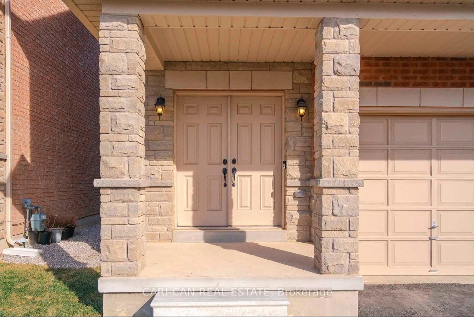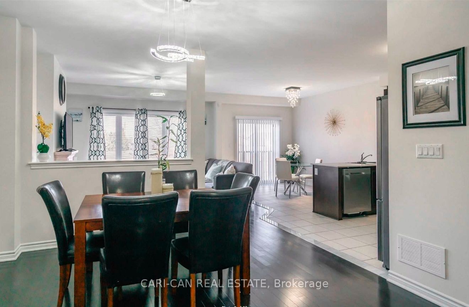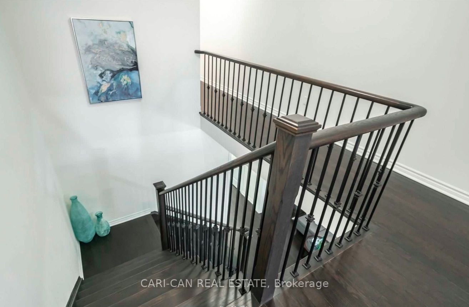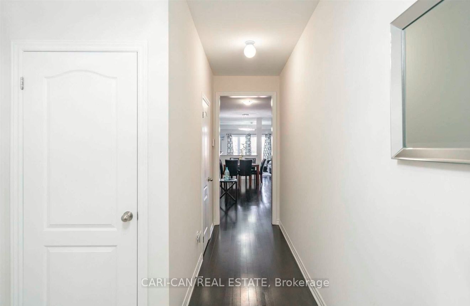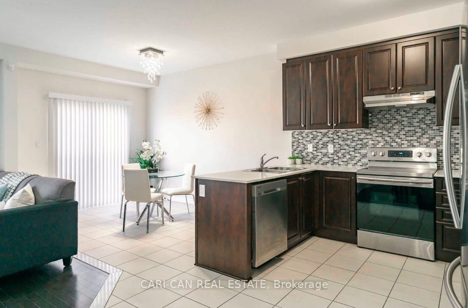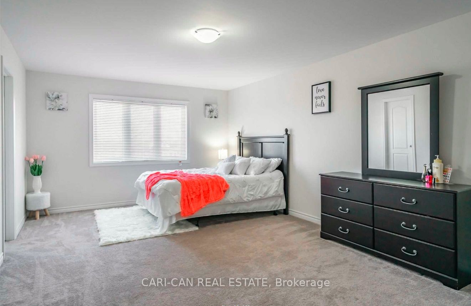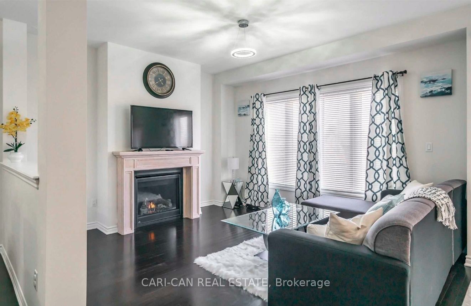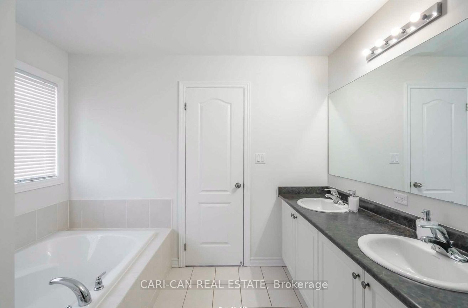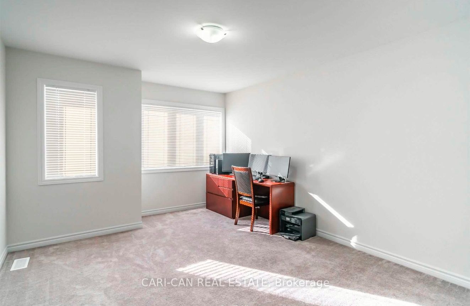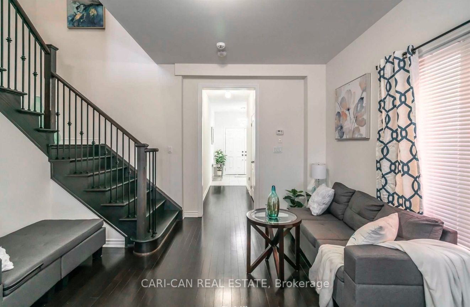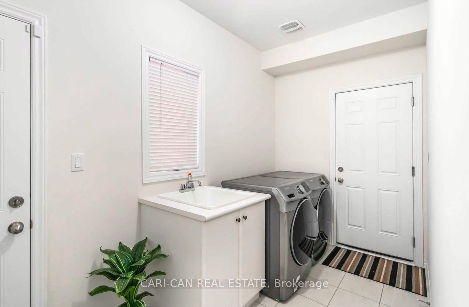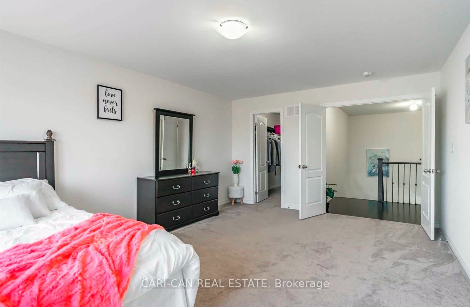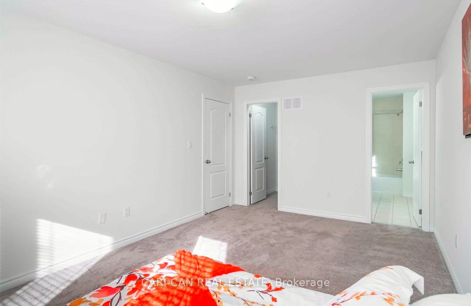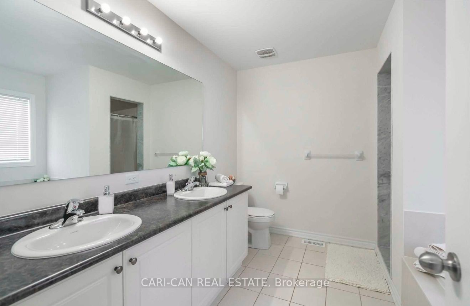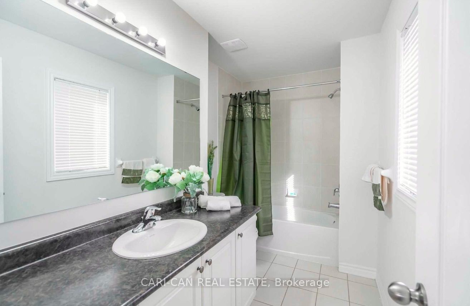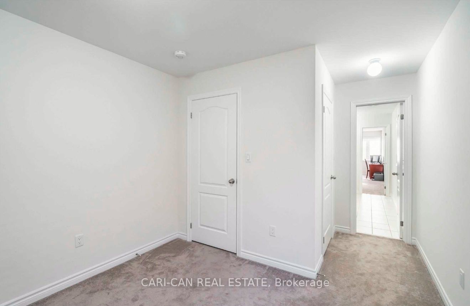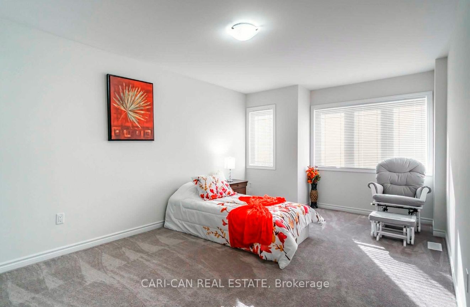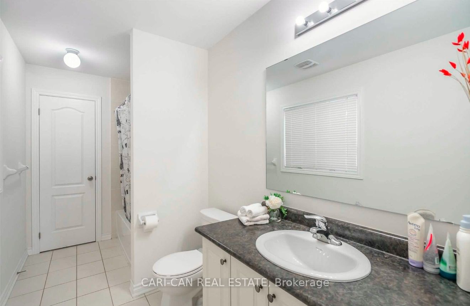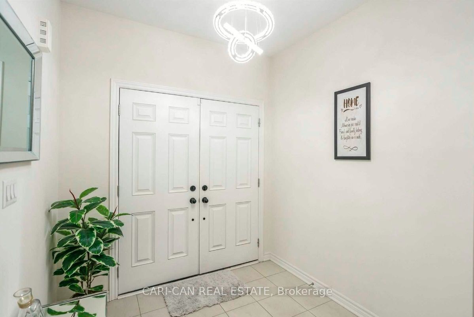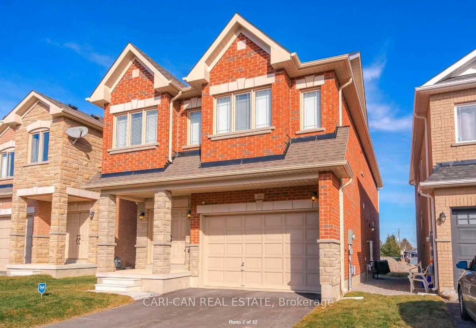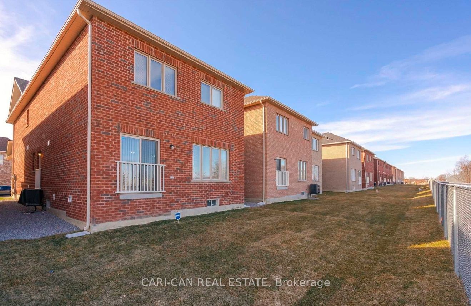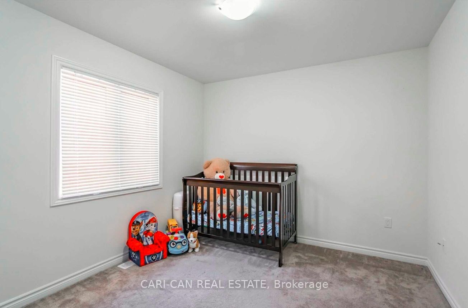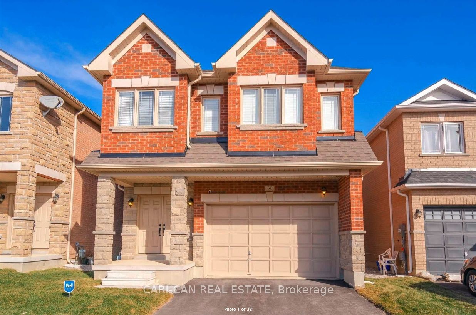
$2,700 /mo
Listed by CARI-CAN REAL ESTATE
Detached•MLS #X12046108•New
Room Details
| Room | Features | Level |
|---|---|---|
Living Room 7.01 × 3.96 m | Hardwood FloorBay WindowCombined w/Dining | Main |
Kitchen 3.29 × 3.05 m | Ceramic FloorQuartz CounterStainless Steel Appl | Main |
Dining Room 7.01 × 3.96 m | Hardwood FloorCombined w/LivingBay Window | Main |
Bedroom 5.97 × 3.9 m | 5 Pc EnsuiteWalk-In Closet(s)Double Sink | Second |
Client Remarks
Iternation student Welcome:Client Remarks Fantastic Detached House. Biggest Model & Elevation.9 Foot Ceiling On Main. Has 4 Large Beds & 4 Baths. Premium Lot, No Sidewalk, Separate Side Entrance Through Builder. Quartz Countertop In Kitchen, Upgraded Hardwood Floor On Main Level, Stairs, & 2nd Floor Hallways,35" Napoleon Gas Fireplace W/ Stonecast Mantle, R5 Railings, Cat5 Cable In All Bdrms, Smooth Ceilings Throughout, Upgraded Lights, Freshly Painted.1 Bus To Brock U.The owners reserve the right to finish the basement during the tenancy with little disruption as possible
About This Property
56 Palace Street, Thorold, L2V 0J6
Home Overview
Basic Information
Walk around the neighborhood
56 Palace Street, Thorold, L2V 0J6
Shally Shi
Sales Representative, Dolphin Realty Inc
English, Mandarin
Residential ResaleProperty ManagementPre Construction
 Walk Score for 56 Palace Street
Walk Score for 56 Palace Street

Book a Showing
Tour this home with Shally
Frequently Asked Questions
Can't find what you're looking for? Contact our support team for more information.
Check out 100+ listings near this property. Listings updated daily
See the Latest Listings by Cities
1500+ home for sale in Ontario

Looking for Your Perfect Home?
Let us help you find the perfect home that matches your lifestyle
