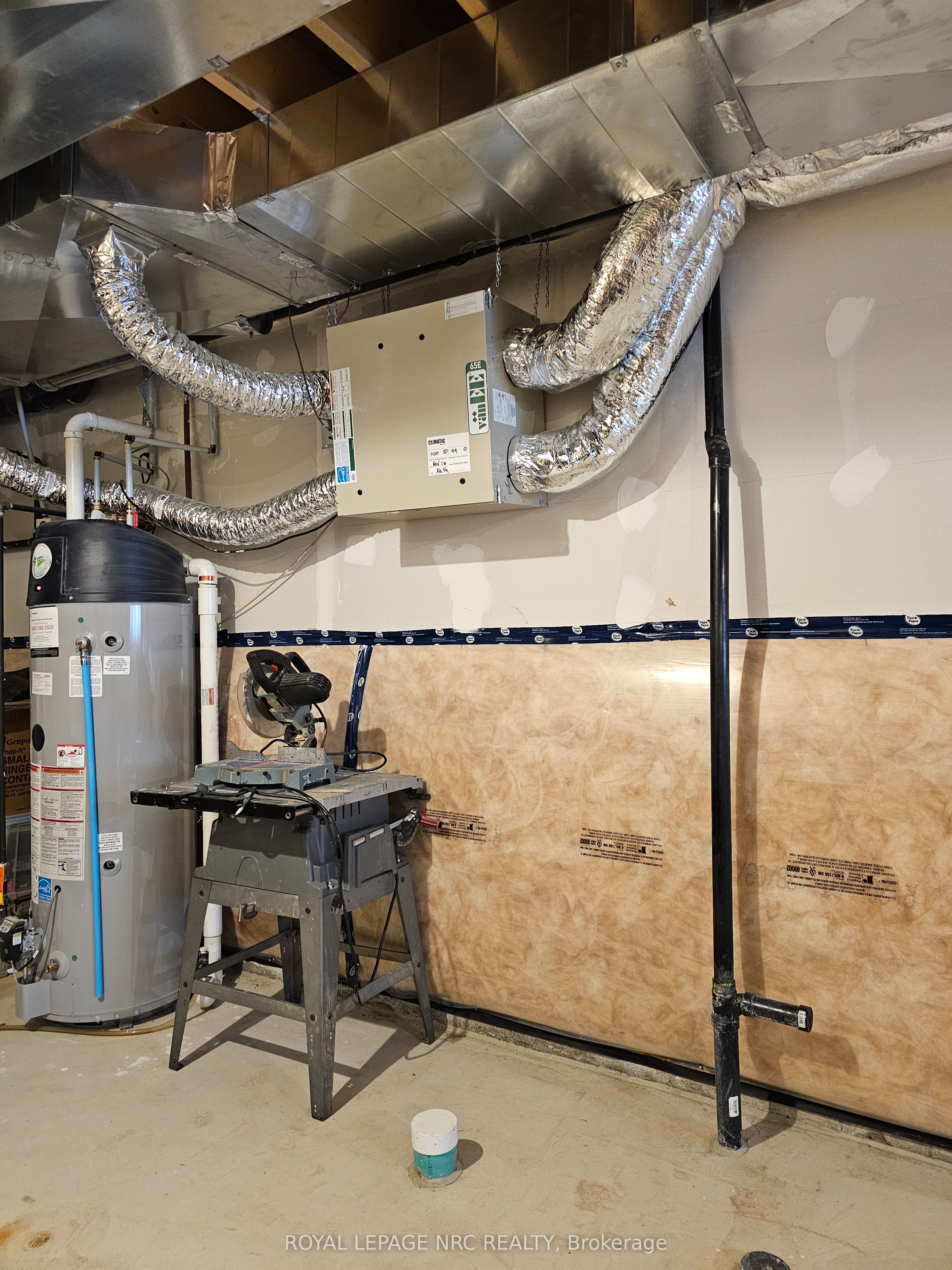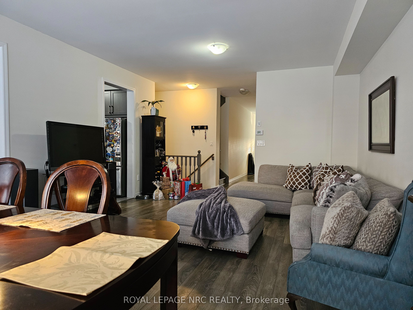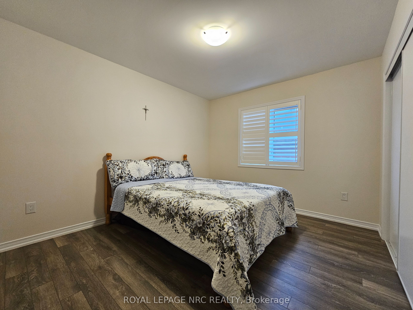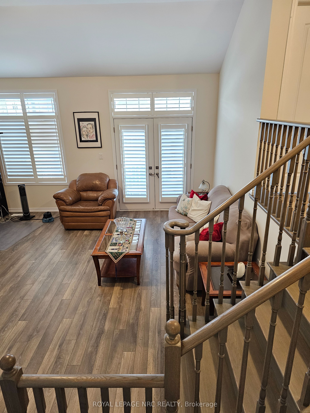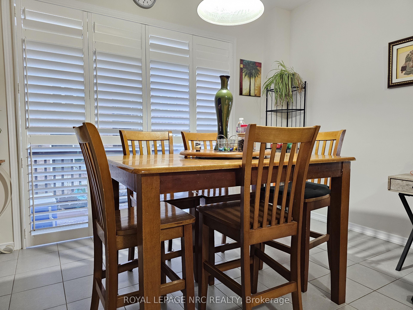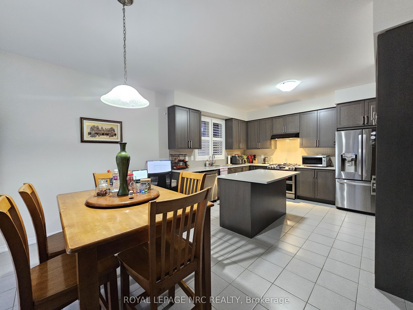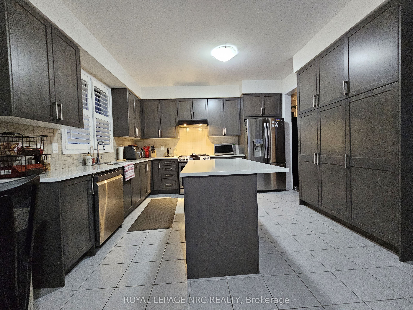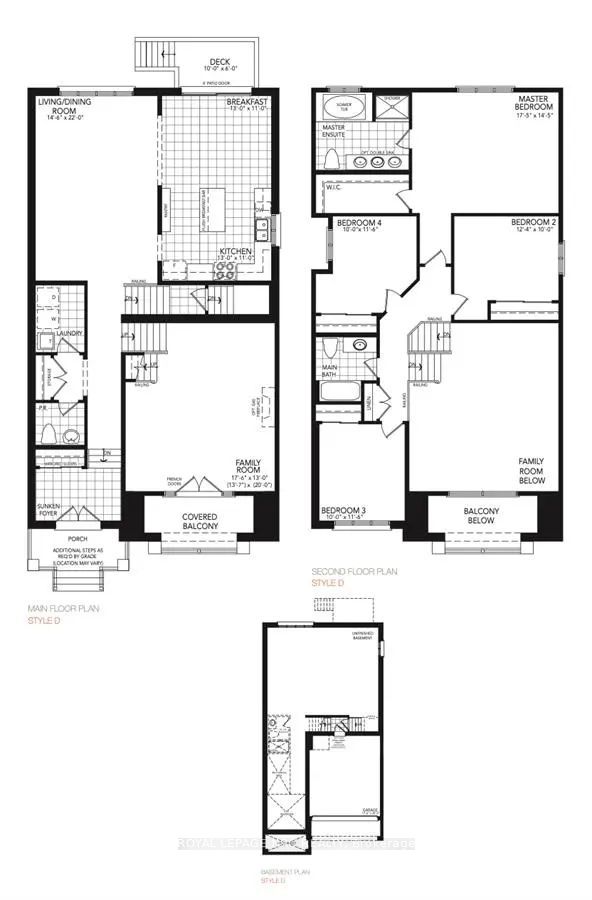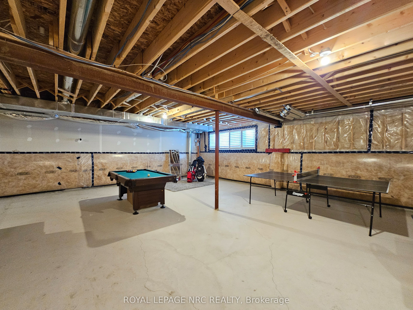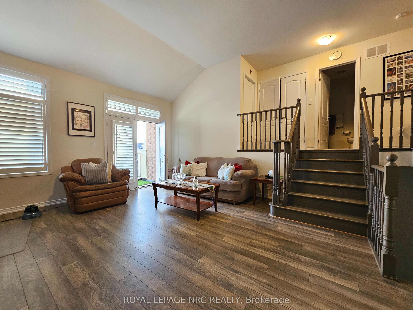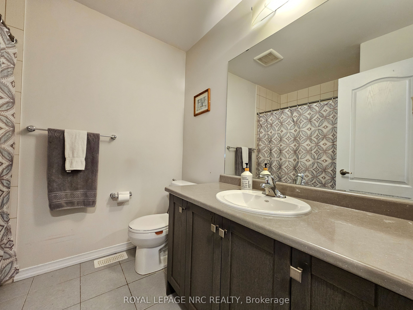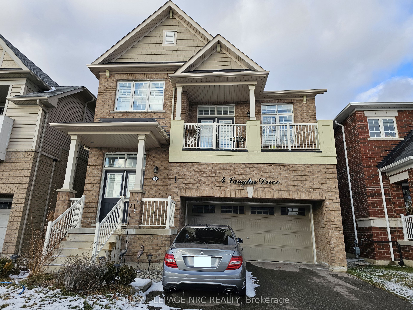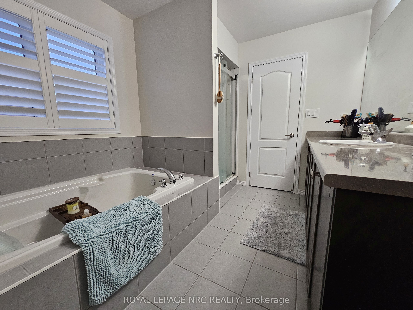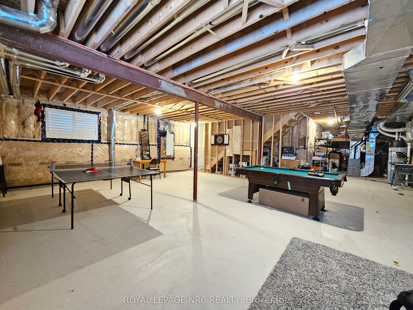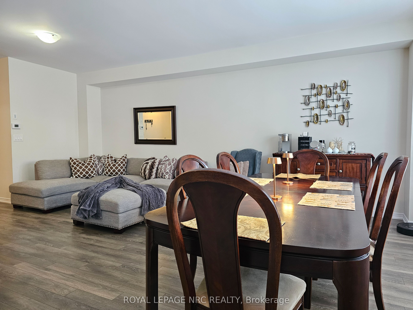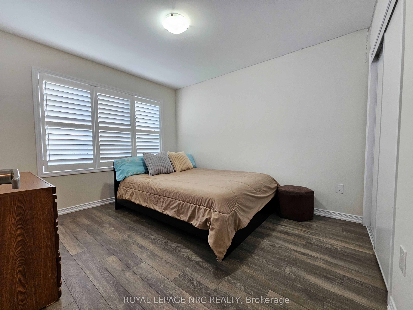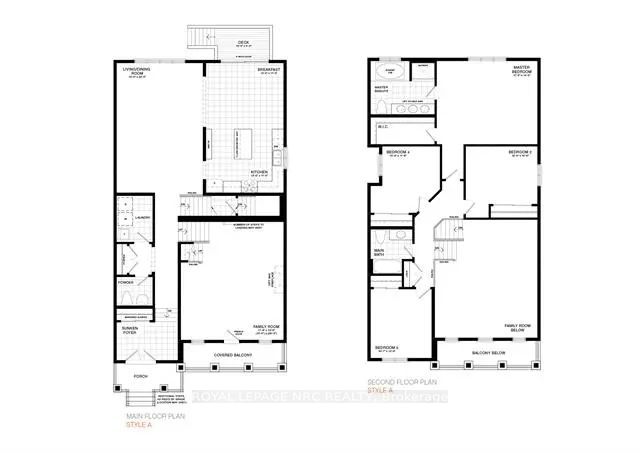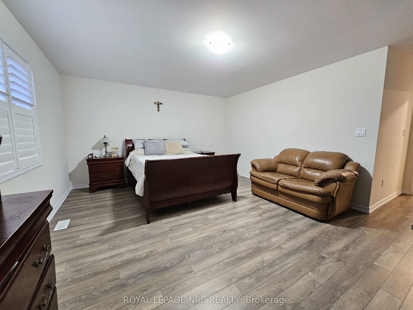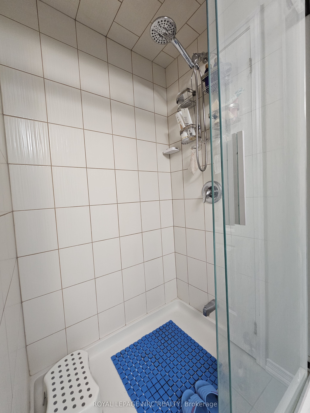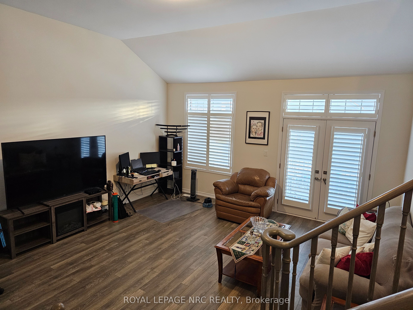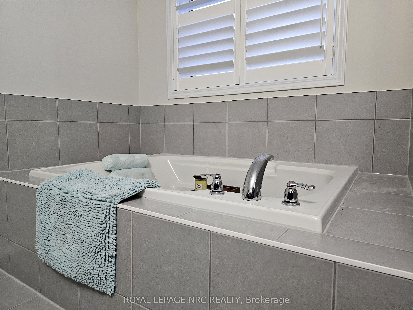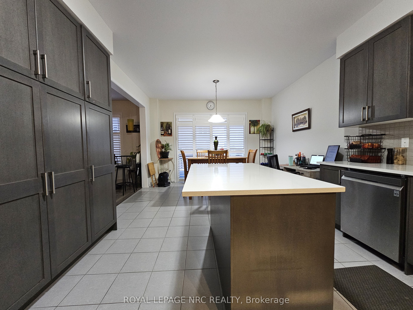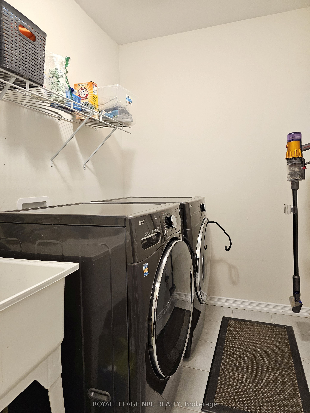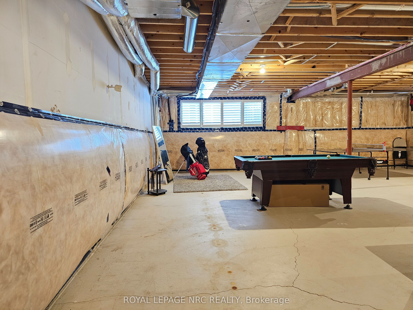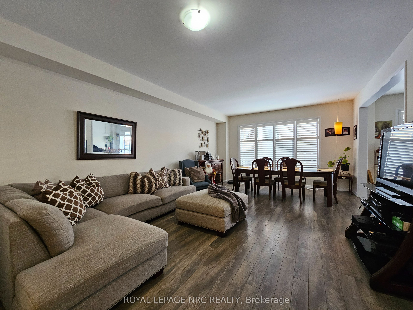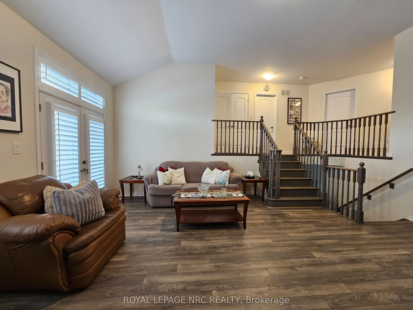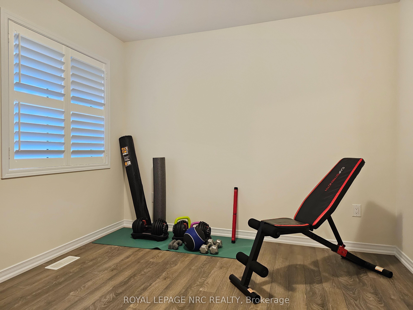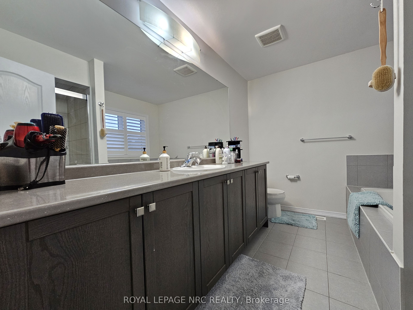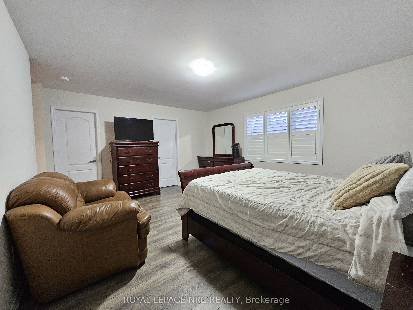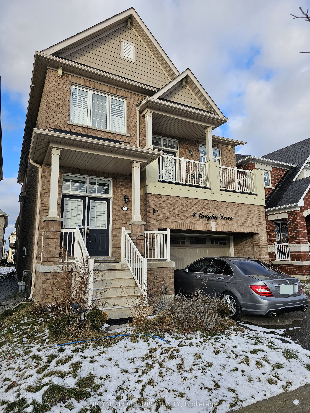
$869,900
Est. Payment
$3,322/mo*
*Based on 20% down, 4% interest, 30-year term
Listed by ROYAL LEPAGE NRC REALTY
Detached•MLS #X11912225•Price Change
Price comparison with similar homes in Thorold
Compared to 30 similar homes
-7.8% Lower↓
Market Avg. of (30 similar homes)
$943,466
Note * Price comparison is based on the similar properties listed in the area and may not be accurate. Consult licences real estate agent for accurate comparison
Room Details
| Room | Features | Level |
|---|---|---|
Living Room 4.55 × 4.47 m | Open Concept | Main |
Dining Room 4.55 × 2.59 m | Open Concept | Main |
Kitchen 6.63 × 3.96 m | Eat-in KitchenWalk-Out | Main |
Primary Bedroom 5.18 × 4.34 m | 4 Pc EnsuiteWalk-In Closet(s) | Second |
Bedroom 2 3.63 × 3.25 m | Second | |
Bedroom 3 3.56 × 3.48 m | Basement |
Client Remarks
Welcome to the growing, family-friendly Legacy Community in Thorold! This sprawling home features over 2,600 sq ft over two and a half floors plus a fully-insulated, unspoiled basement awaiting your creative flair to make it your own games area, recreation room, in-law suite, theatre room and the raised main floor means surprisingly high ceilings in the basement. A welcoming foyer with large closet is a wonderful place to greet family and friends. A few steps up you will find a convenient 2pc bathroom and main-floor laundry and then the space opens up to a Great Room featuring a dining area that easily seats 10 people and an eat-in kitchen that offers a walk-out to the rear yard, expansive hard surface counter space and an island, and loads of cabinet space! Up a few more stairs takes you to an enormous family room with walkout to a balcony, and up a few more stairs you will find the primary bedroom suite with walk-in closet and ensuite bath plus 3 more good size bedrooms, a large linen closet and a 4 piece bathroom. Some features include, upgraded flooring, california shutters throughout the home, an Electric Car Charging station in the 2 car garage, 200 amp breaker panel, built in 2019 so all the big ticket items are essentially new! You'll be happy you made the move to this lovely thriving Community in the centre of Niagara Region!
About This Property
4 Vaughn Drive, Thorold, L3B 0G7
Home Overview
Basic Information
Walk around the neighborhood
4 Vaughn Drive, Thorold, L3B 0G7
Shally Shi
Sales Representative, Dolphin Realty Inc
English, Mandarin
Residential ResaleProperty ManagementPre Construction
Mortgage Information
Estimated Payment
$0 Principal and Interest
 Walk Score for 4 Vaughn Drive
Walk Score for 4 Vaughn Drive

Book a Showing
Tour this home with Shally
Frequently Asked Questions
Can't find what you're looking for? Contact our support team for more information.
Check out 100+ listings near this property. Listings updated daily
See the Latest Listings by Cities
1500+ home for sale in Ontario

Looking for Your Perfect Home?
Let us help you find the perfect home that matches your lifestyle
