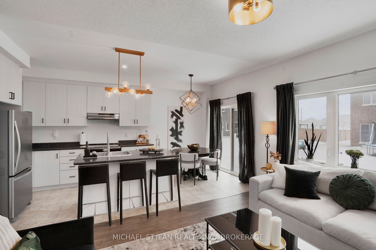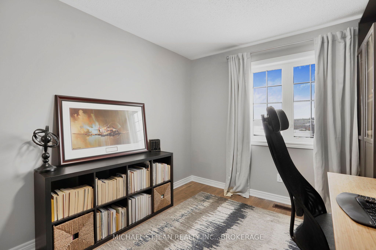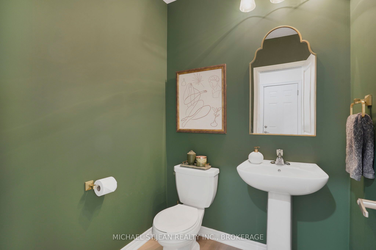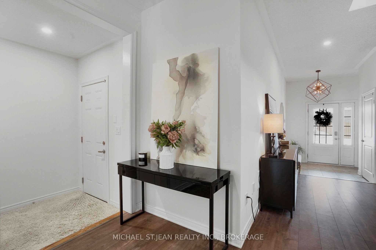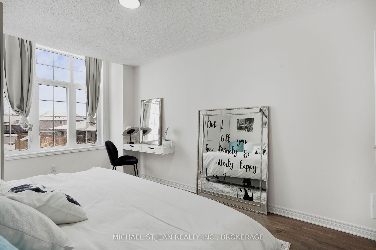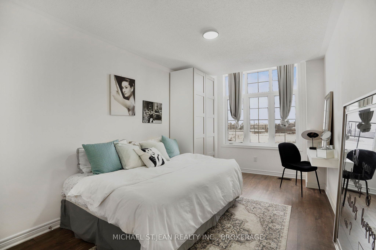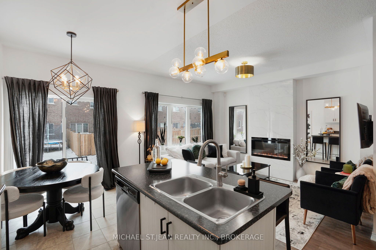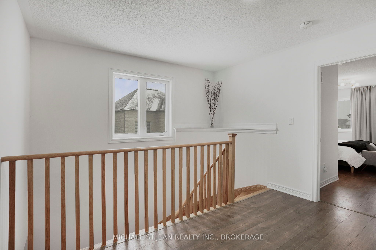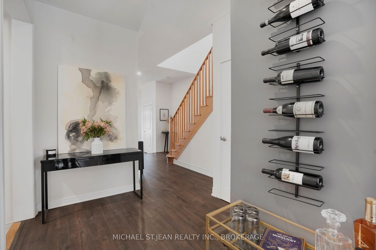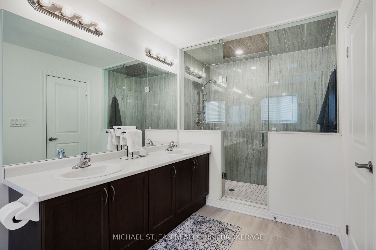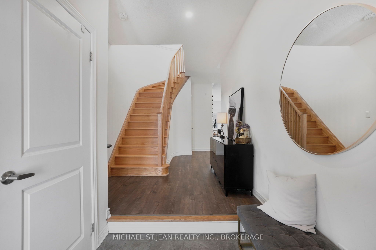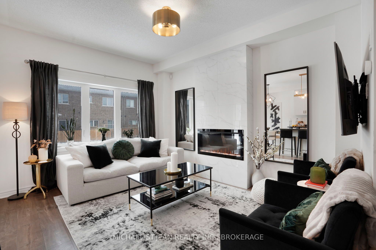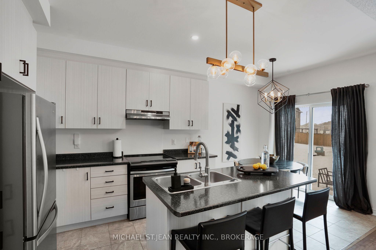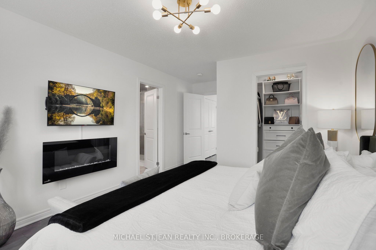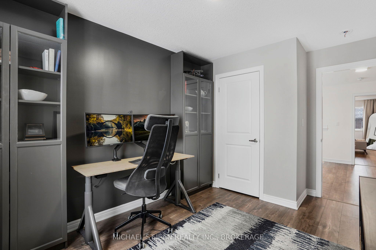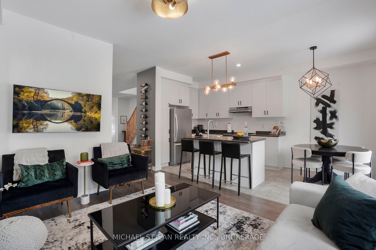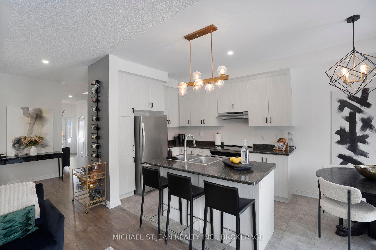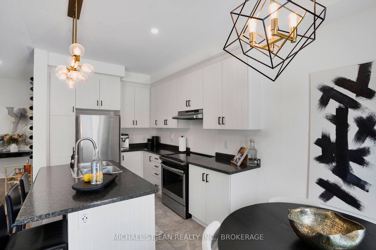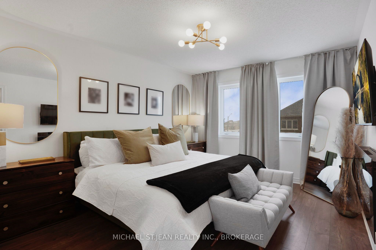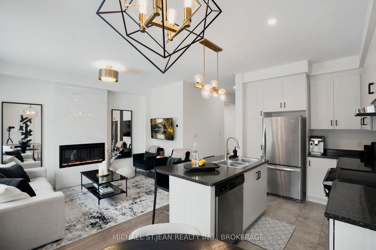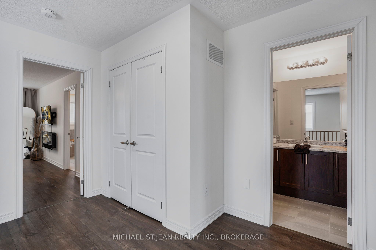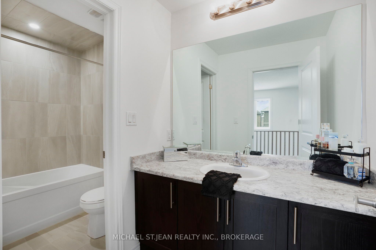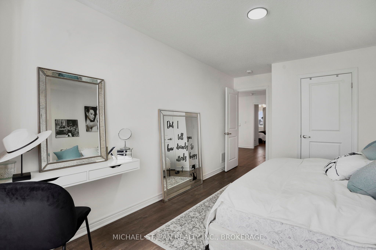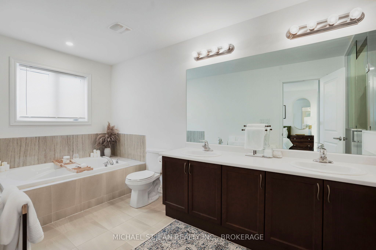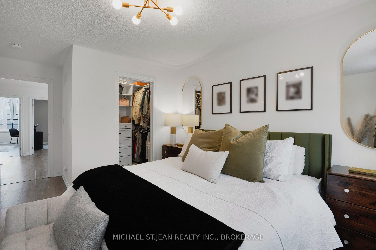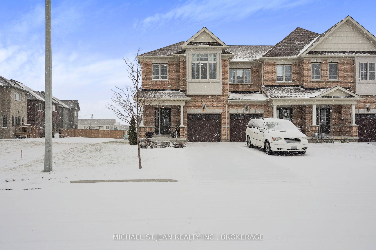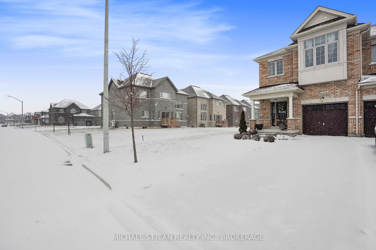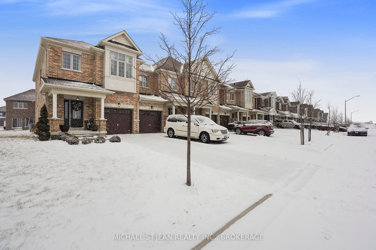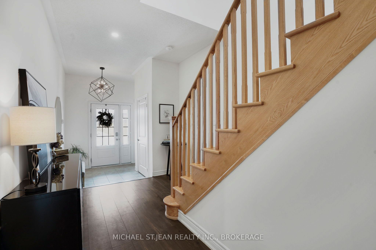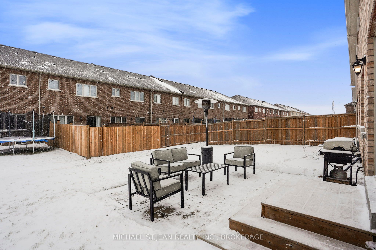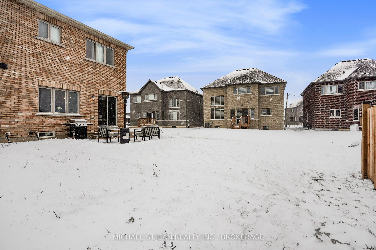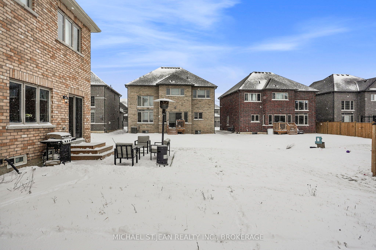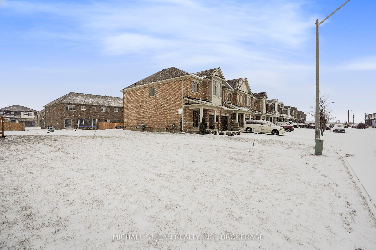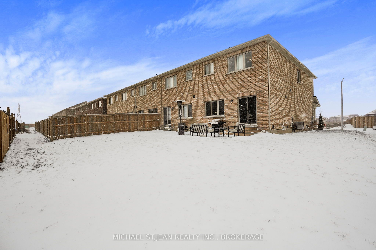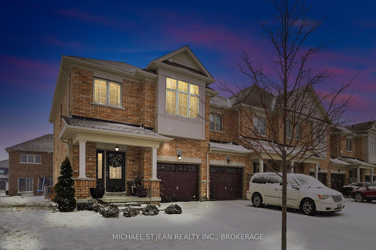
$649,900
Est. Payment
$2,482/mo*
*Based on 20% down, 4% interest, 30-year term
Listed by MICHAEL ST.JEAN REALTY INC., BROKERAGE
Att/Row/Townhouse•MLS #X11934682•New
Price comparison with similar homes in Thorold
Compared to 30 similar homes
-1.6% Lower↓
Market Avg. of (30 similar homes)
$660,479
Note * Price comparison is based on the similar properties listed in the area and may not be accurate. Consult licences real estate agent for accurate comparison
Client Remarks
This stunning 3-bedroom, 2.5-bathroom end-unit townhome offers contemporary design and practical living in a family-friendly neighborhood. Meticulously maintained, the home features a spacious layout, including a large primary en-suite bathroom, and huge windows that fill the space with natural light. The carpet-free interior enhances its modern appeal, while a generously sized yard provides ample room for outdoor activities, gardening, or relaxation. Parking is a breeze with a one-car garage and space for two additional vehicles on the driveway. This home is within easy reach of schools, parks, shopping, and other amenities. Perfect for families or professionals, this townhome combines style, comfort, and convenience. Dont miss the chance to make it yoursschedule a viewing today!
About This Property
36 Harmony Way, Thorold, L2V 0H1
Home Overview
Basic Information
Walk around the neighborhood
36 Harmony Way, Thorold, L2V 0H1
Shally Shi
Sales Representative, Dolphin Realty Inc
English, Mandarin
Residential ResaleProperty ManagementPre Construction
Mortgage Information
Estimated Payment
$0 Principal and Interest
 Walk Score for 36 Harmony Way
Walk Score for 36 Harmony Way

Book a Showing
Tour this home with Shally
Frequently Asked Questions
Can't find what you're looking for? Contact our support team for more information.
Check out 100+ listings near this property. Listings updated daily
See the Latest Listings by Cities
1500+ home for sale in Ontario

Looking for Your Perfect Home?
Let us help you find the perfect home that matches your lifestyle
