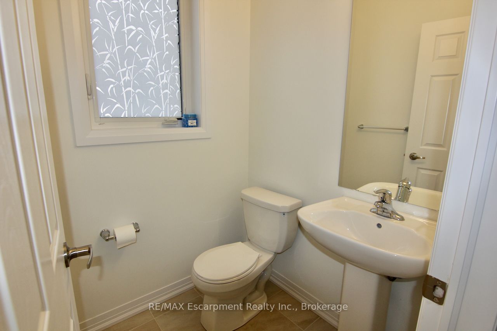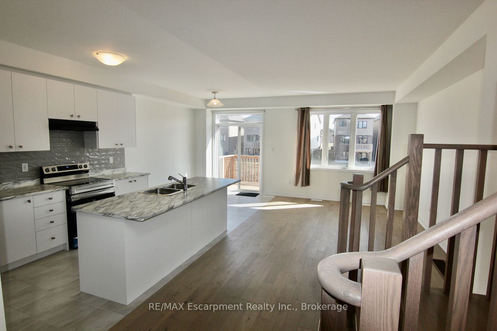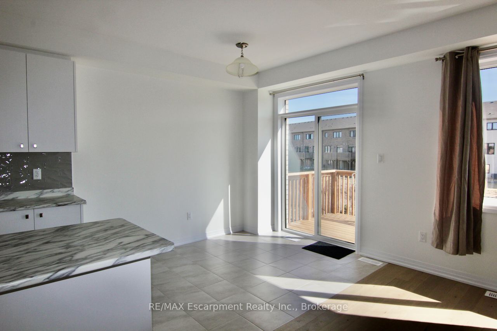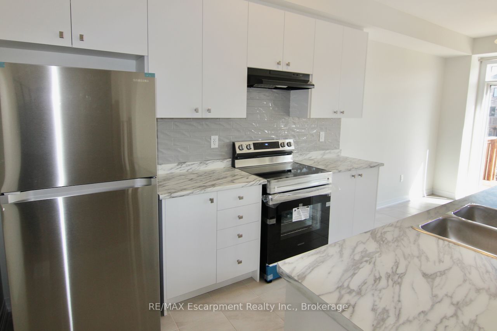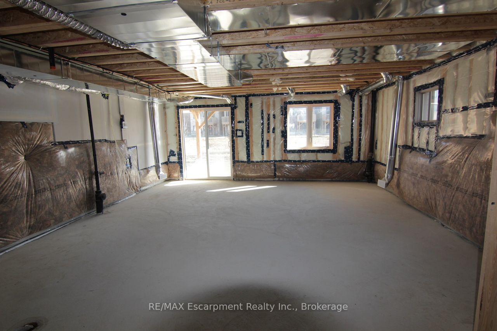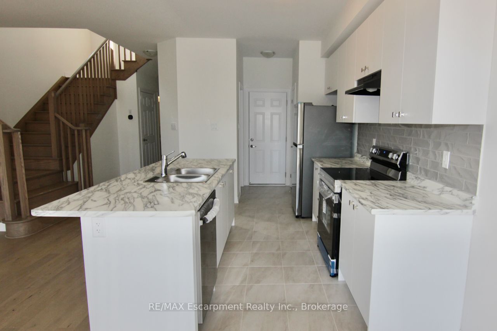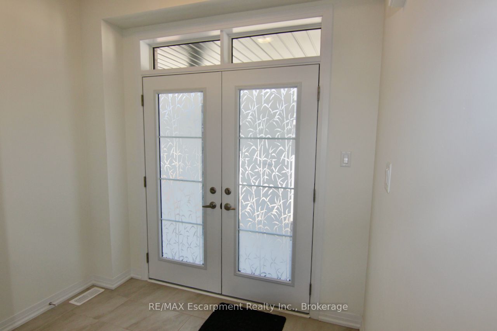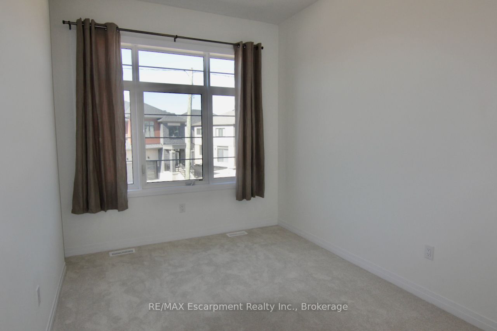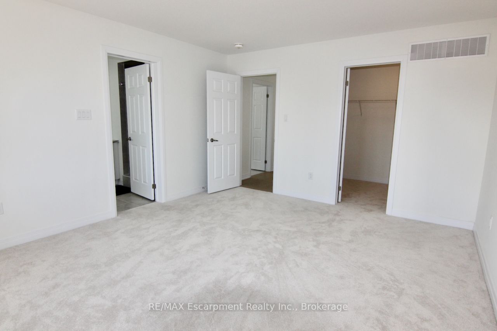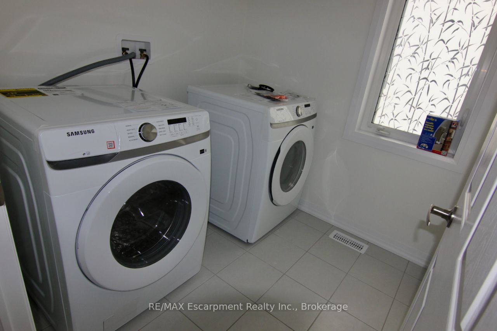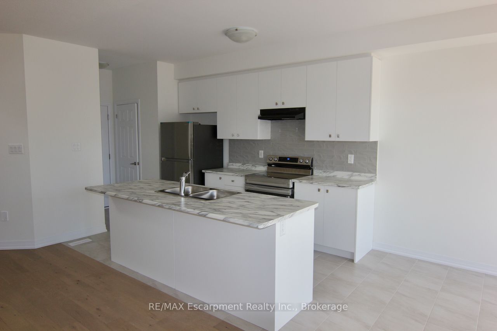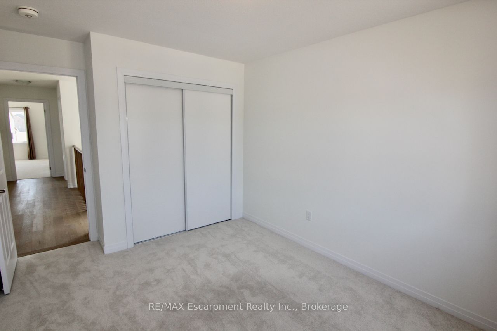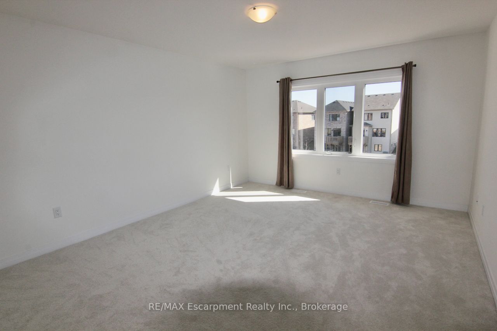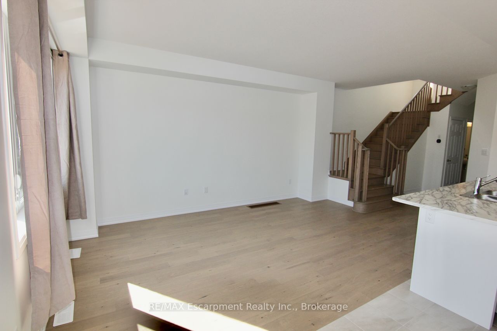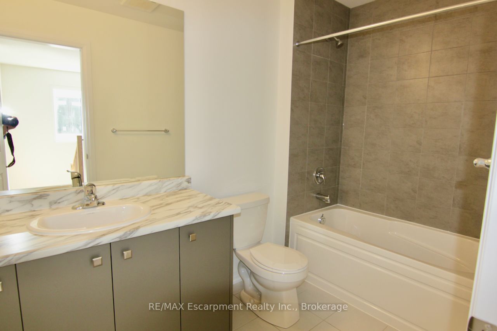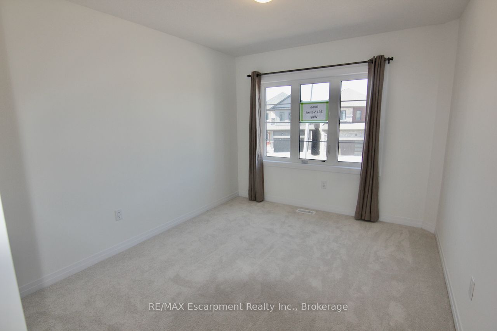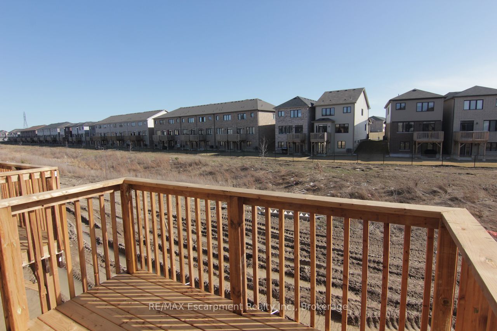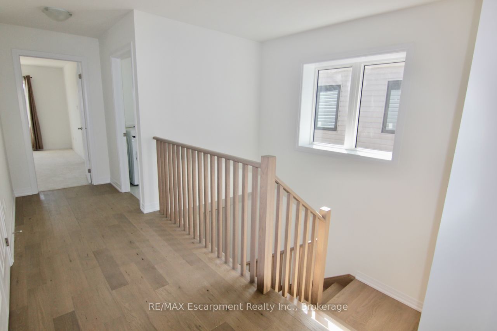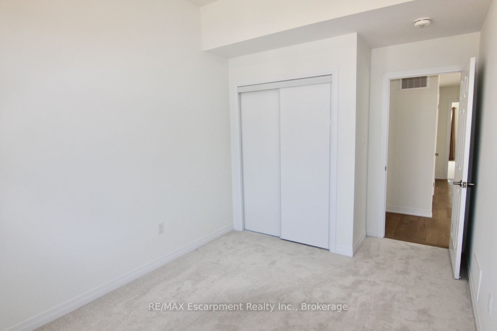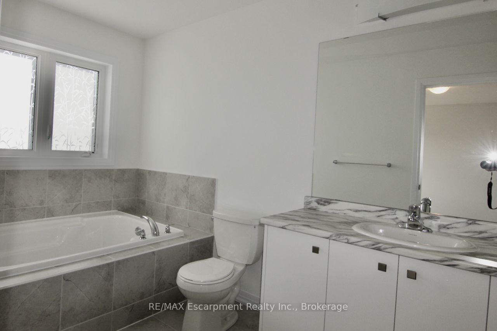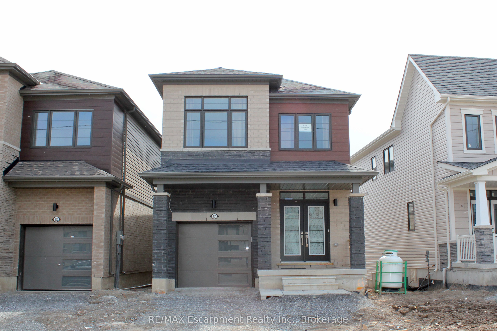
$2,450 /mo
Listed by RE/MAX Escarpment Realty Inc., Brokerage
Detached•MLS #X12035664•New
Room Details
| Room | Features | Level |
|---|---|---|
Kitchen 3.5 × 2.59 m | Tile FloorPantry | Main |
Dining Room 3.2 × 2.56 m | Tile FloorW/O To Balcony | Main |
Primary Bedroom 4.72 × 3.86 m | BroadloomWalk-In Closet(s)4 Pc Ensuite | Second |
Bedroom 2 3.66 × 3 m | Broadloom | Second |
Bedroom 3 3.81 × 2.9 m | Broadloom | Second |
Client Remarks
Welcome to this brand-new 3-bedroom 3-bath detached home for lease in one of Thorold's most vibrant neighbourhoods. With a bright open-concept layout and hardwood floors throughout the main level, the space feels warm and inviting from the moment you walk in. The upgraded kitchen includes a pantry while the dining features a walkout to a private balcony perfect for morning coffee or weekend BBQs. Upstairs you'll find generously sized bedrooms, including a spacious primary suite with a walk-in closet and a sleek ensuite bath. Whether you're hosting or just relaxing, theres plenty of space to spread out and enjoy. Ideally located close to schools parks shopping and major highways, plus just minutes from Niagara Falls and Brock University. A great option for families or professionals looking for comfort style and convenience all in one place.
About This Property
261 VELVET Way, Thorold, L2V 0P3
Home Overview
Basic Information
Walk around the neighborhood
261 VELVET Way, Thorold, L2V 0P3
Shally Shi
Sales Representative, Dolphin Realty Inc
English, Mandarin
Residential ResaleProperty ManagementPre Construction
 Walk Score for 261 VELVET Way
Walk Score for 261 VELVET Way

Book a Showing
Tour this home with Shally
Frequently Asked Questions
Can't find what you're looking for? Contact our support team for more information.
Check out 100+ listings near this property. Listings updated daily
See the Latest Listings by Cities
1500+ home for sale in Ontario

Looking for Your Perfect Home?
Let us help you find the perfect home that matches your lifestyle
