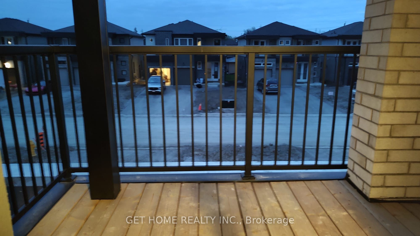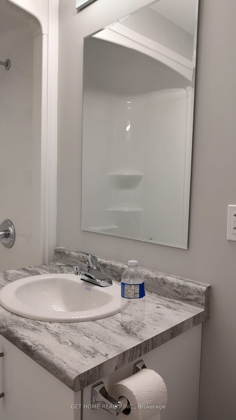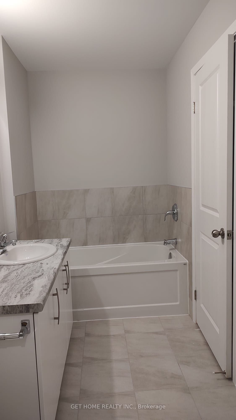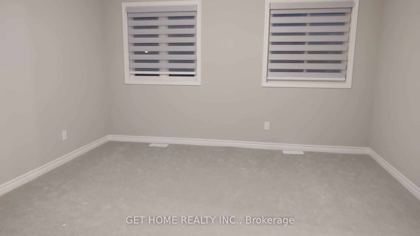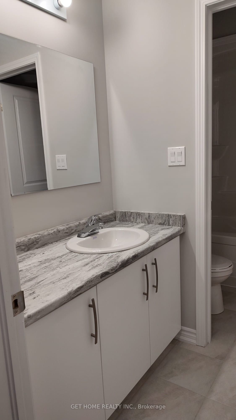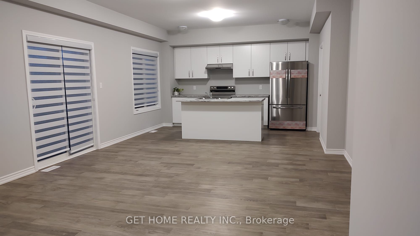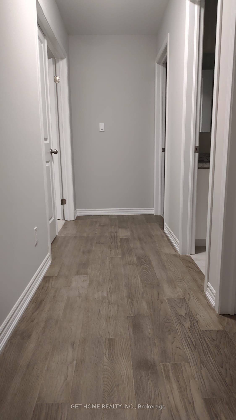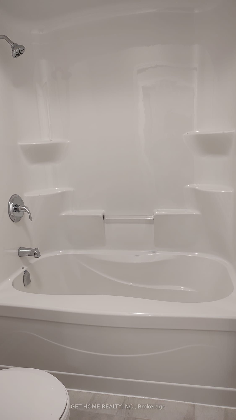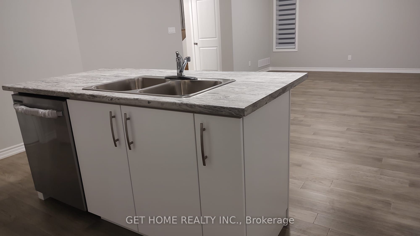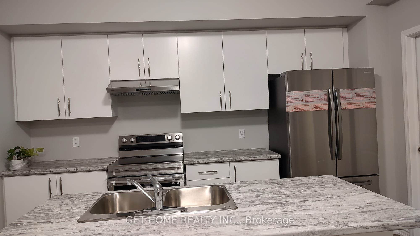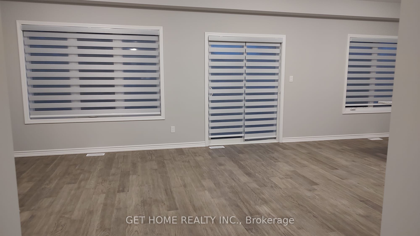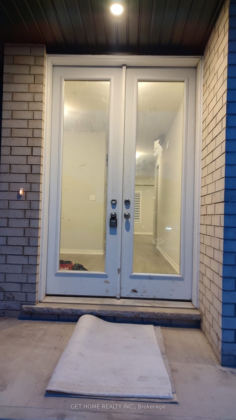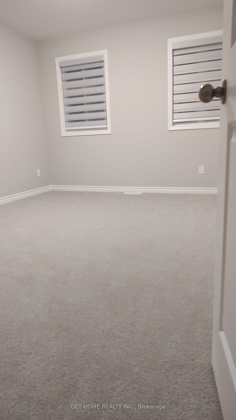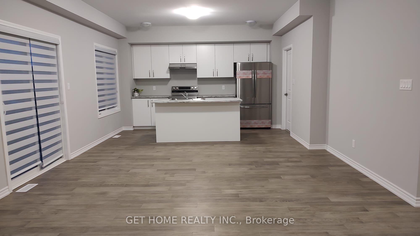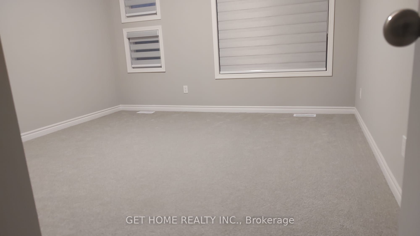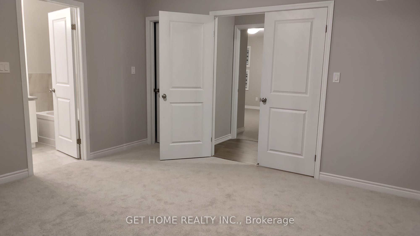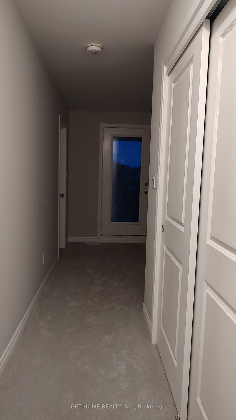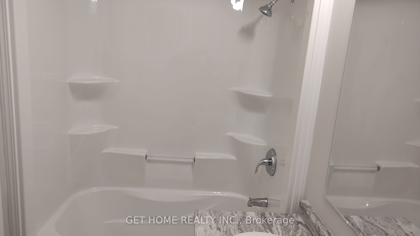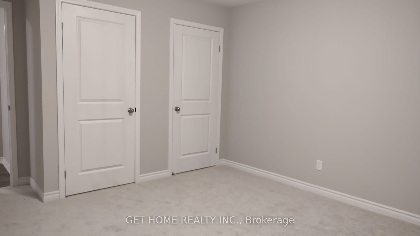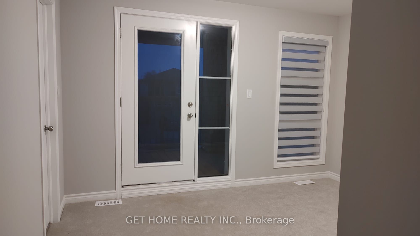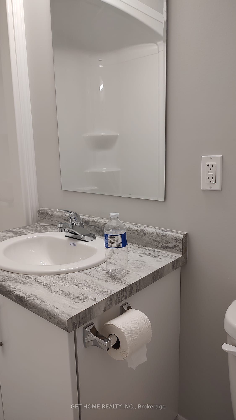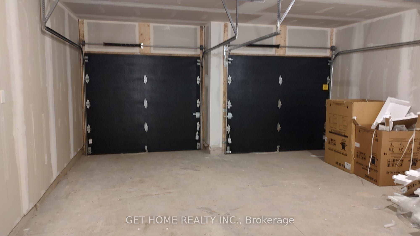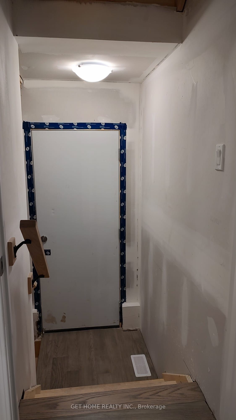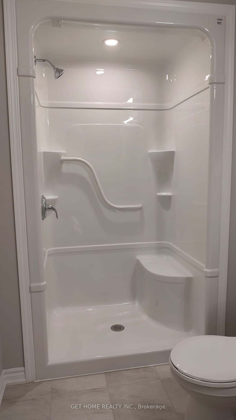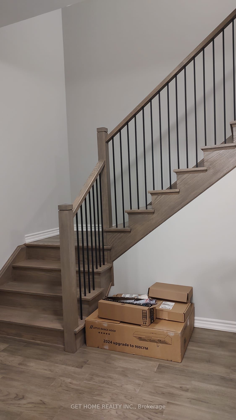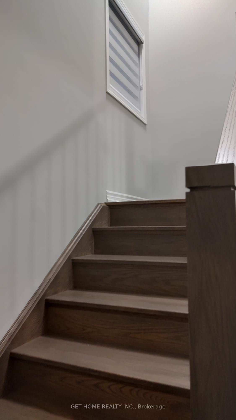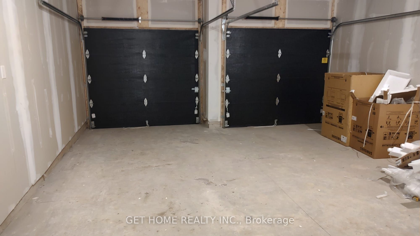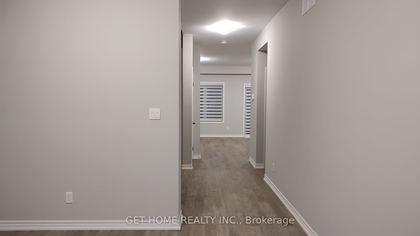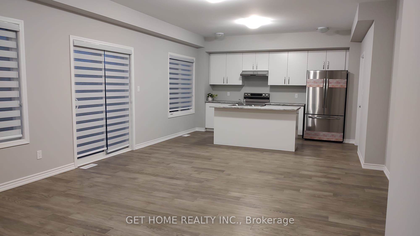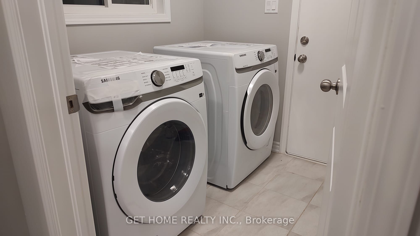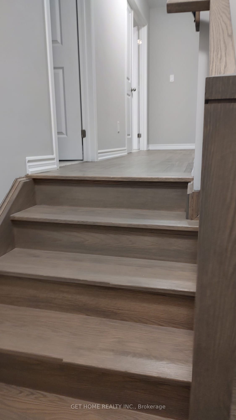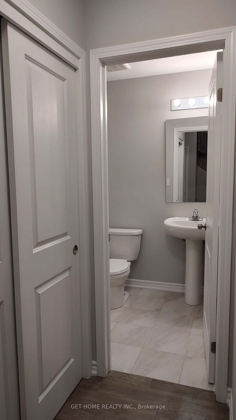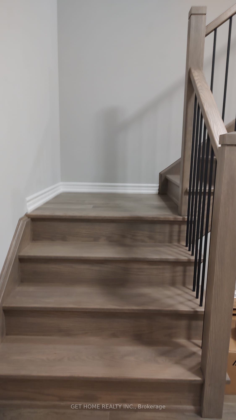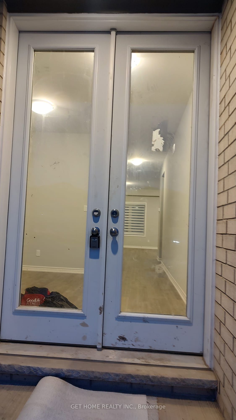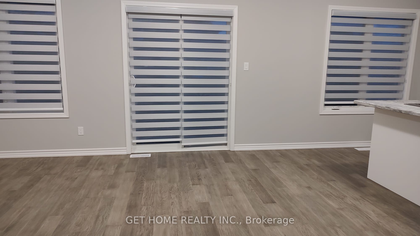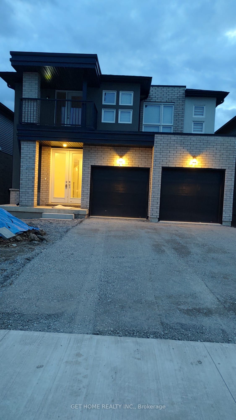
$2,996 /mo
Listed by GET HOME REALTY INC.
Detached•MLS #X12043290•New
Room Details
| Room | Features | Level |
|---|---|---|
Living Room 3.35 × 3.35 m | Main | |
Kitchen 3.05 × 4.27 m | Main | |
Bedroom 3.96 × 4.27 m | 4 Pc EnsuiteB/I ClosetBroadloom | Second |
Bedroom 2 3.66 × 3.66 m | B/I ClosetBroadloom | Second |
Bedroom 3 3.35 × 3.66 m | 3 Pc EnsuiteBalconyBroadloom | Second |
Bedroom 4 3.66 × 3.35 m | B/I ClosetBroadloom | Second |
Client Remarks
Modern layout featuring 9ft ceilings and hardwood flooring on the main floor. With 4 spacious bedrooms, 3.5 bathrooms (including two primary bedrooms with ensuite bathrooms), a bedroom with big balcony and attached 5 ensuite washroom a living room, family room, laundry, beautiful kitchen with stainless steel appliances advanced( fridge, oven, washer dryer, dishwasher and microwave) can operate with wifi and remotely, and an attached double garage with separate entrance. Unfinished basement with separate entrance. Hot water tank, air refresher etc., Big windows and sunlight in every room throughout the Day. All windows installed blinds , front door(double door )and balcony door with privacy film . Additionally the balcony door is installed with curtains.
About This Property
211 Pilkington Street, Thorold, L2V 1C8
Home Overview
Basic Information
Walk around the neighborhood
211 Pilkington Street, Thorold, L2V 1C8
Shally Shi
Sales Representative, Dolphin Realty Inc
English, Mandarin
Residential ResaleProperty ManagementPre Construction
 Walk Score for 211 Pilkington Street
Walk Score for 211 Pilkington Street

Book a Showing
Tour this home with Shally
Frequently Asked Questions
Can't find what you're looking for? Contact our support team for more information.
Check out 100+ listings near this property. Listings updated daily
See the Latest Listings by Cities
1500+ home for sale in Ontario

Looking for Your Perfect Home?
Let us help you find the perfect home that matches your lifestyle
