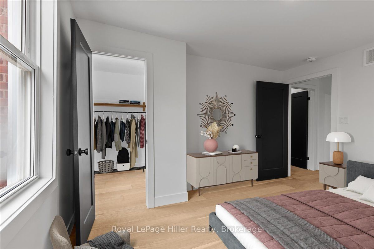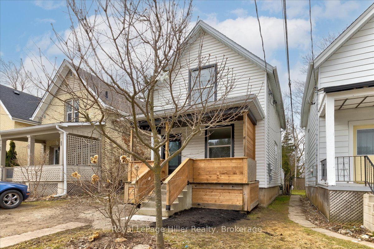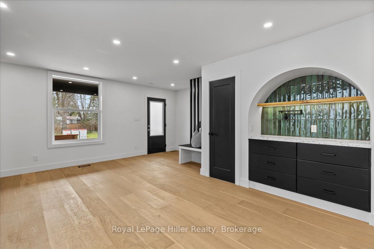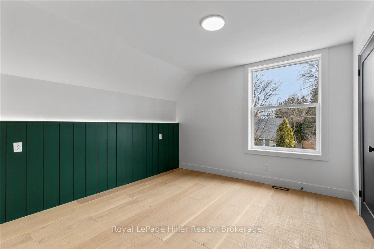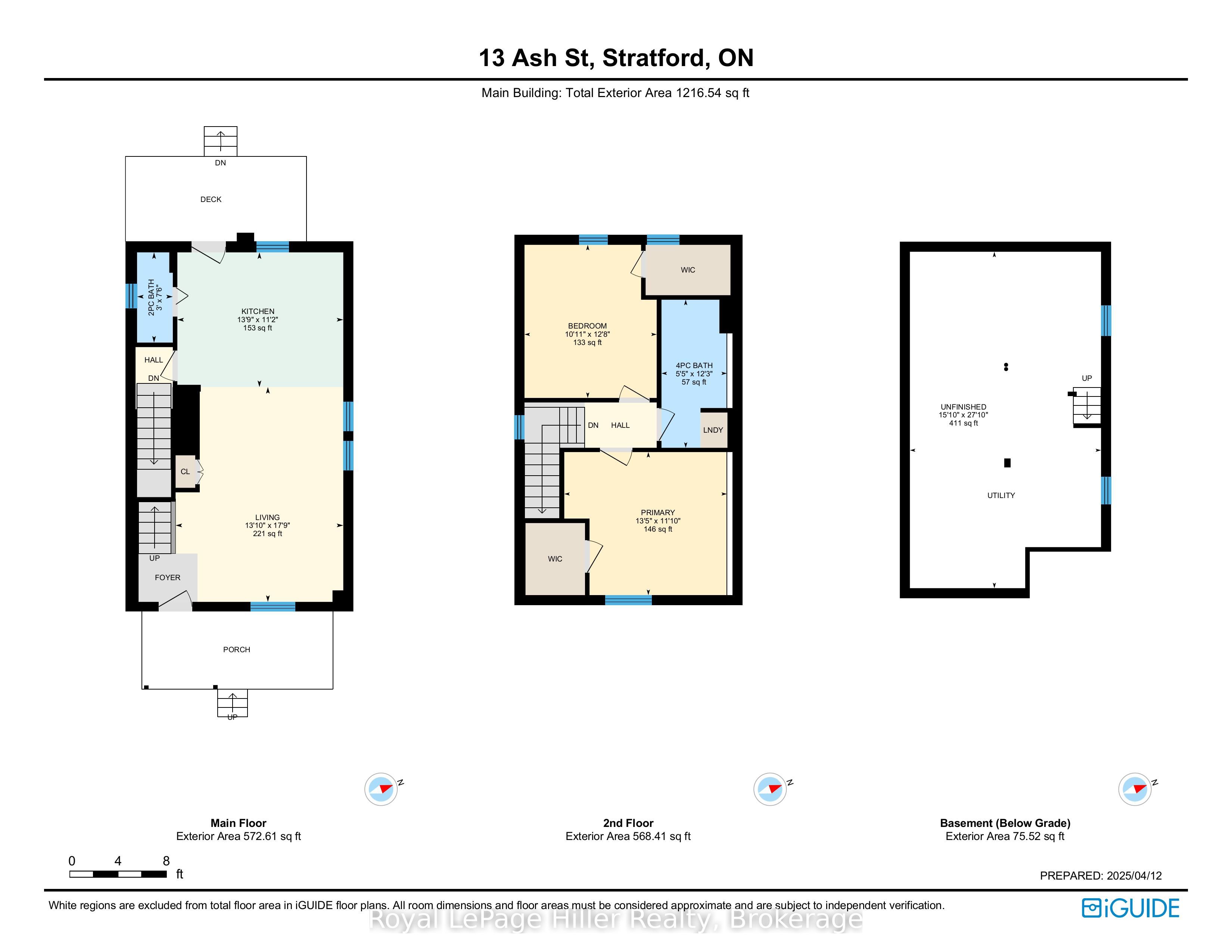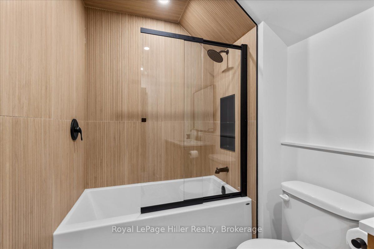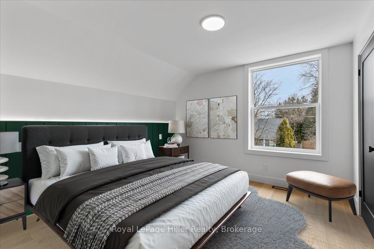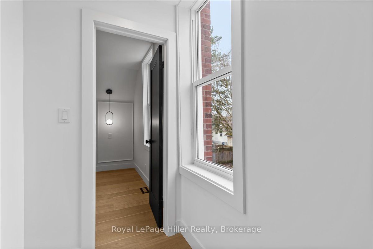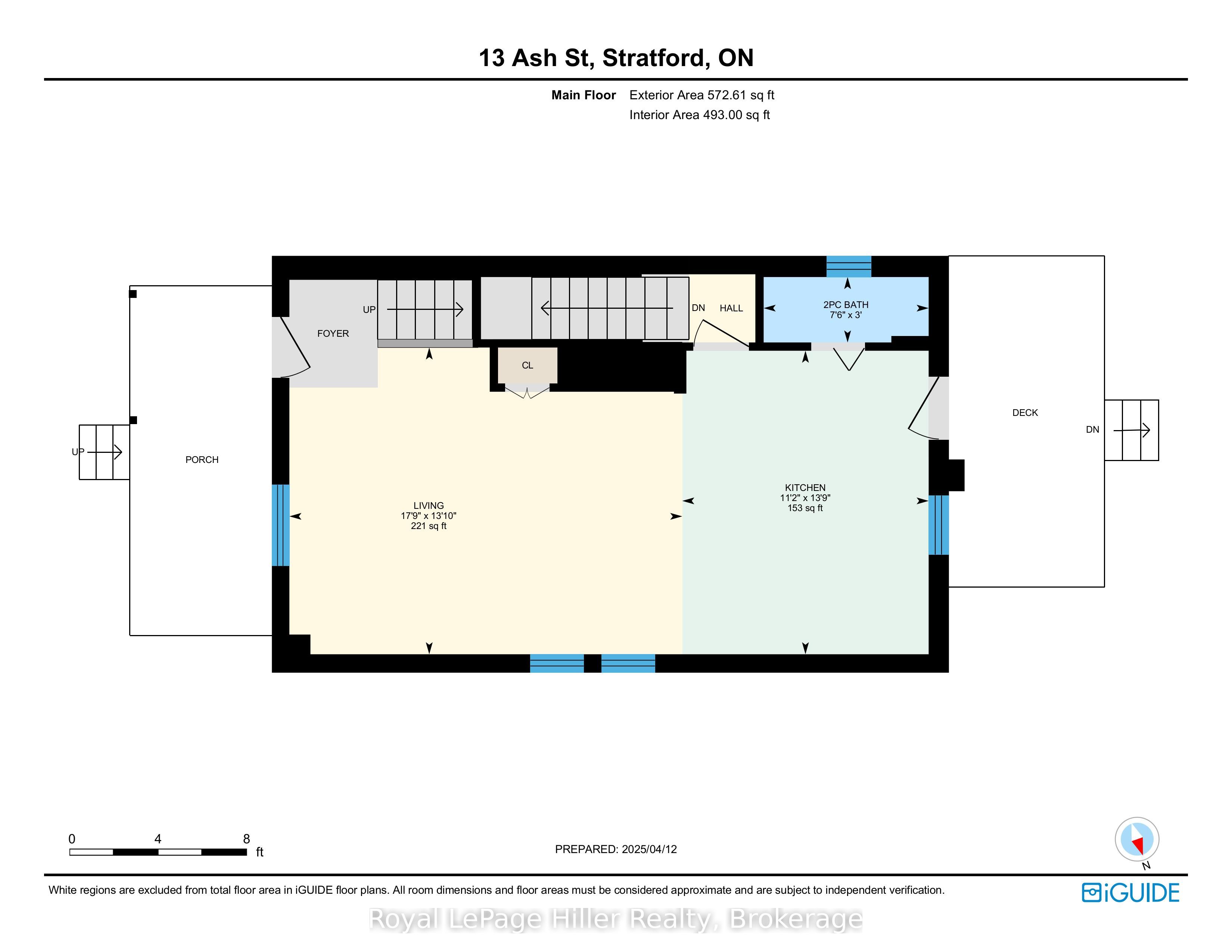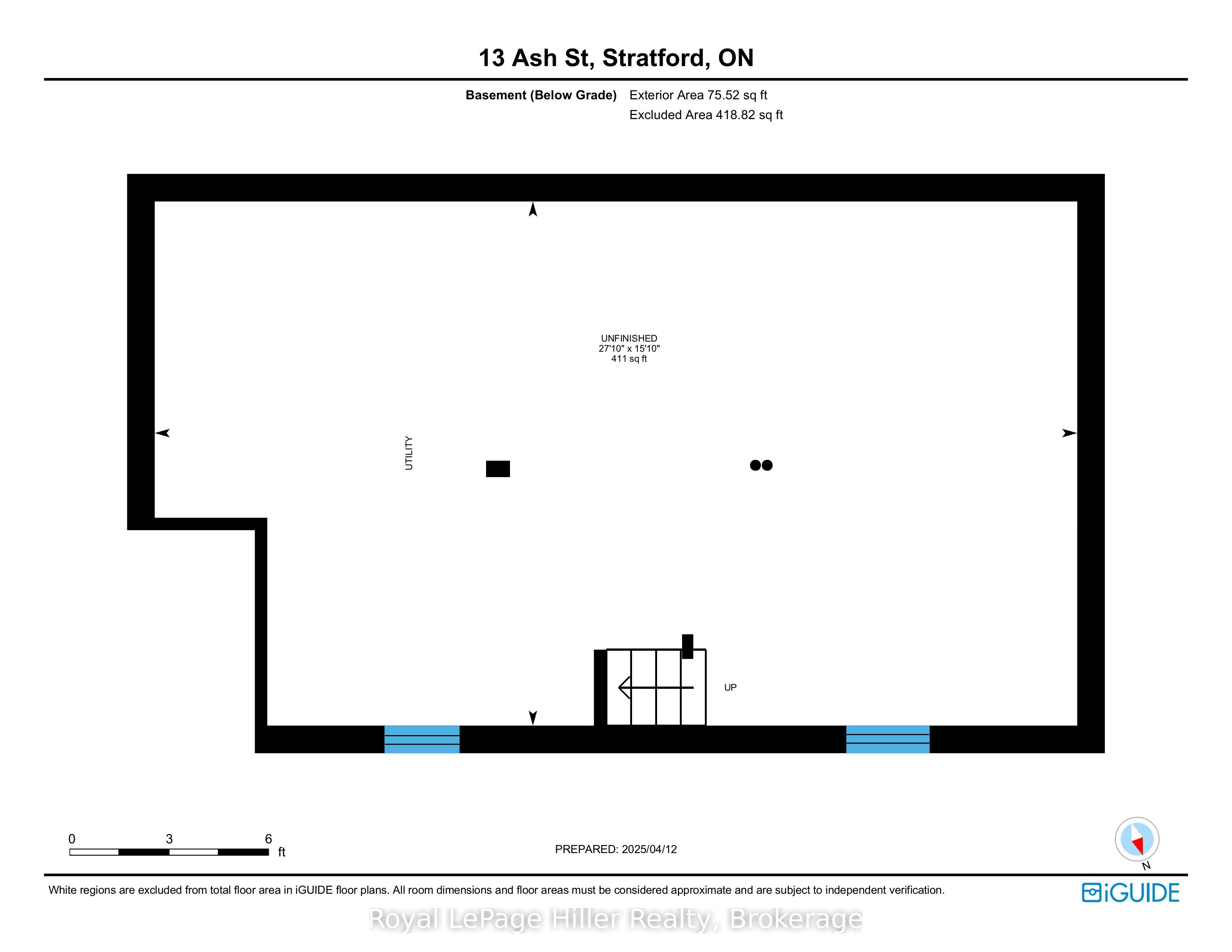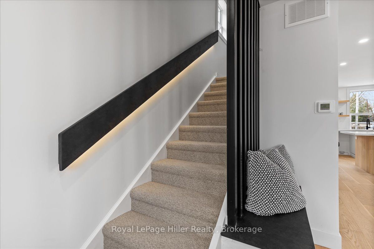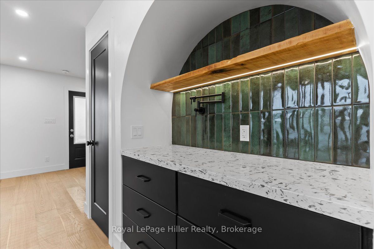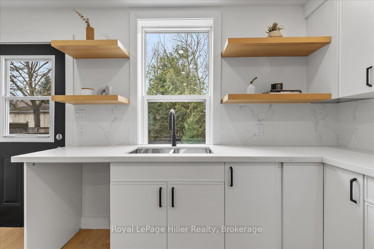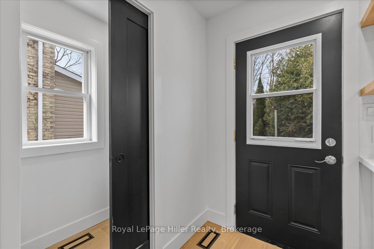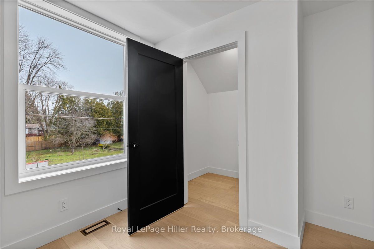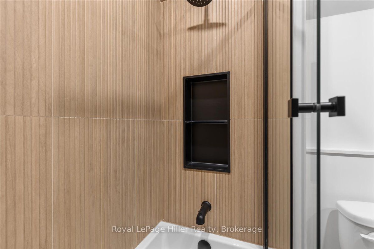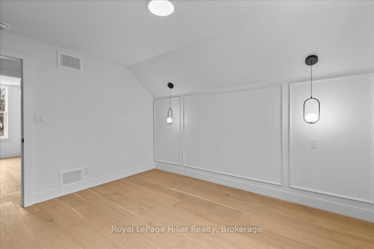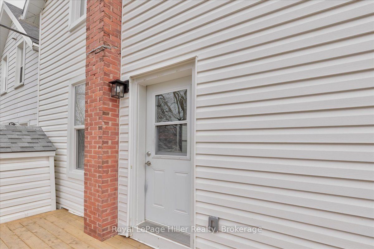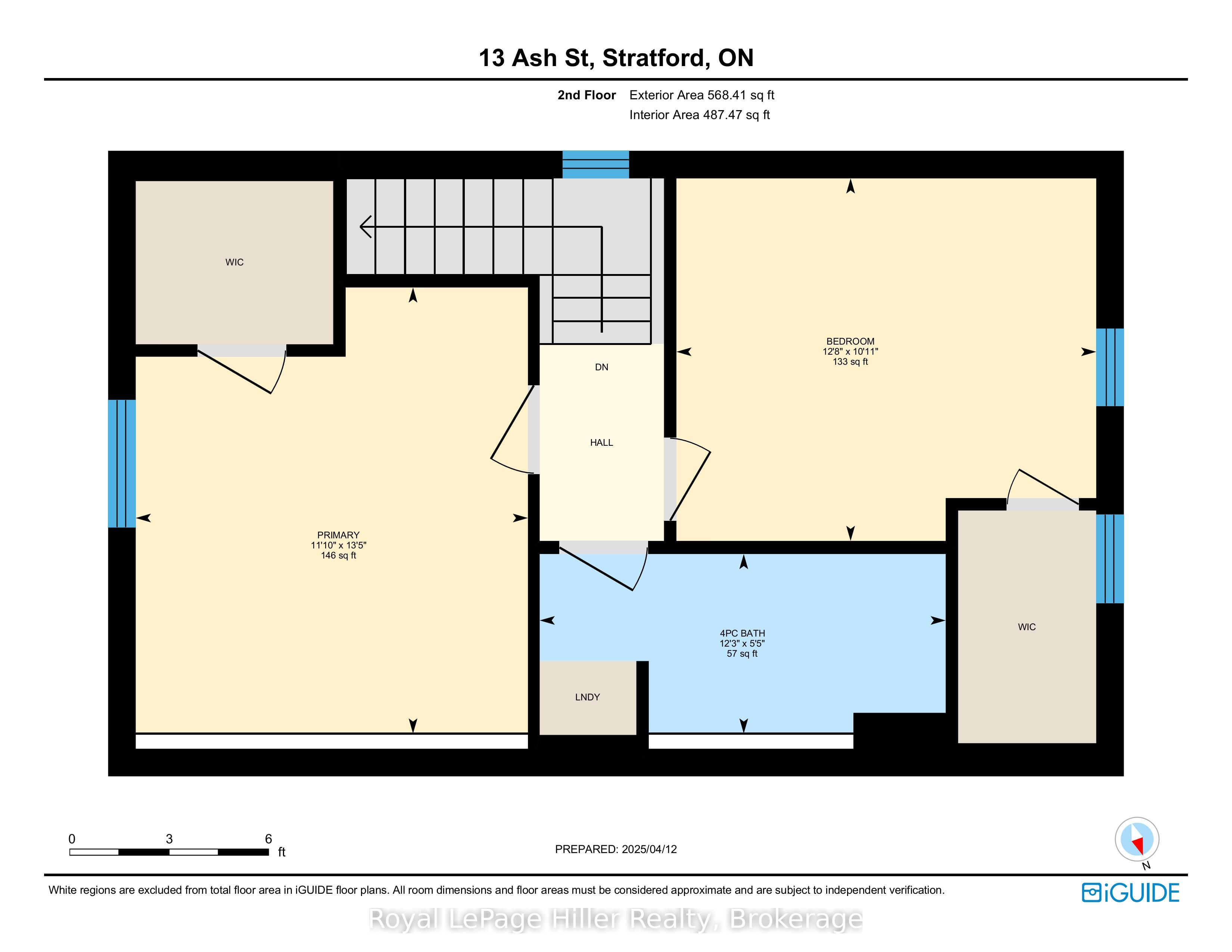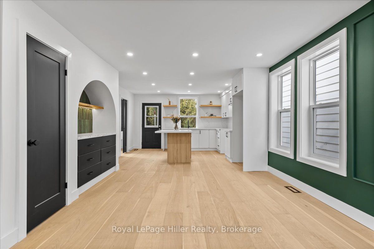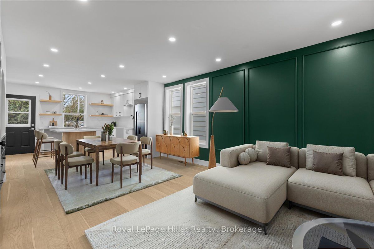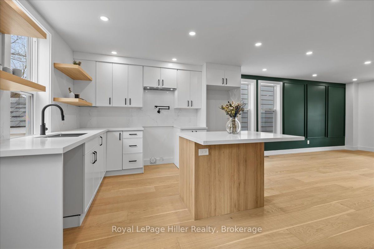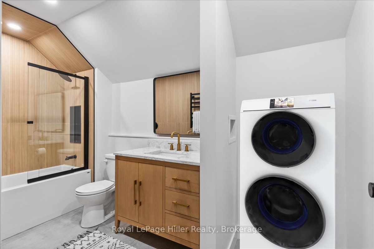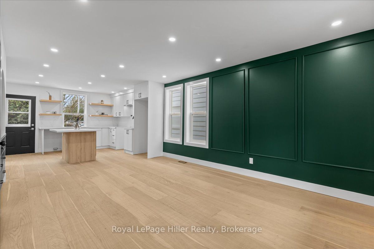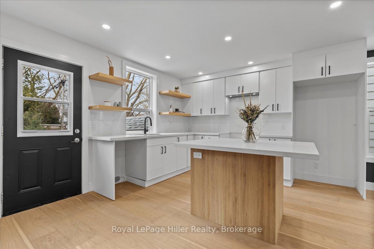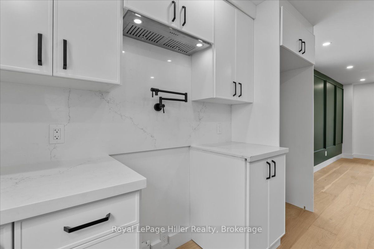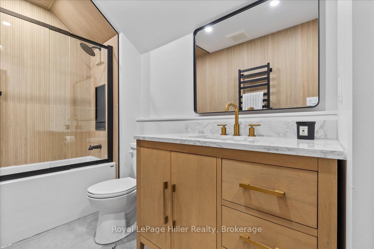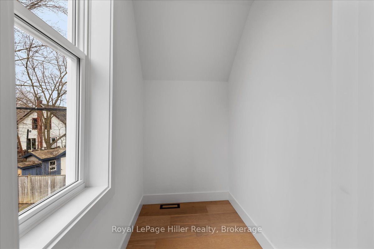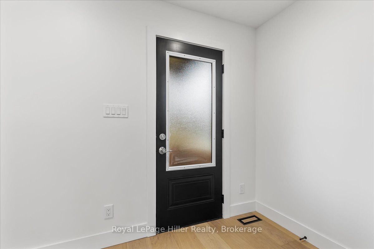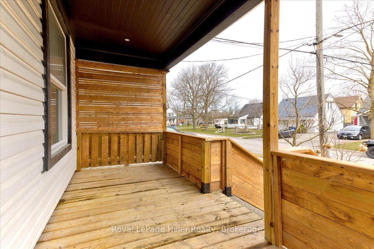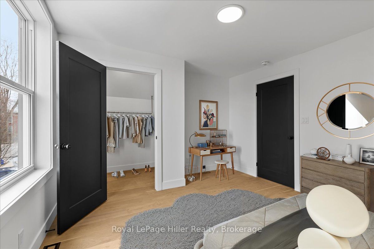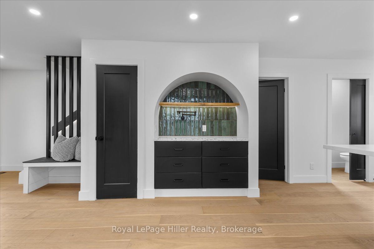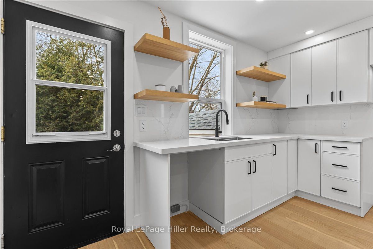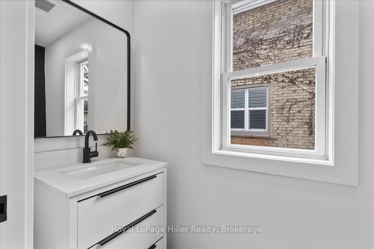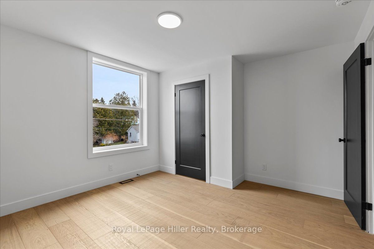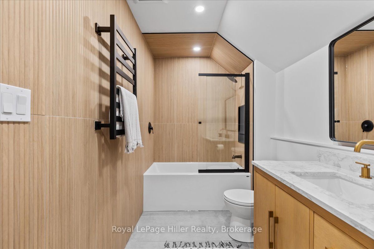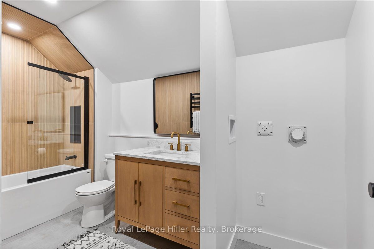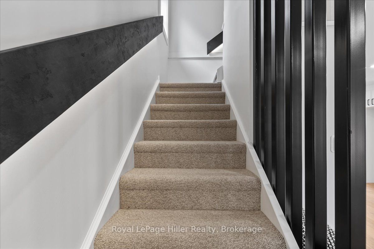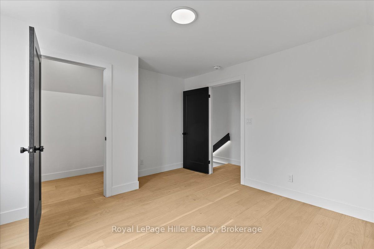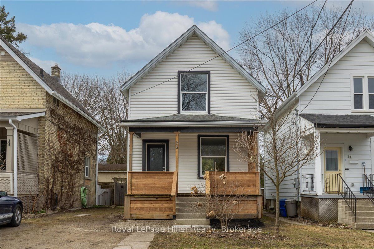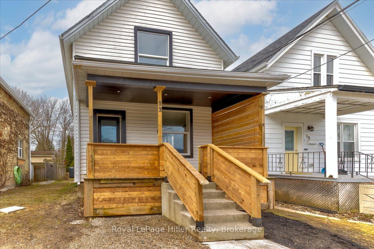
$575,000
Est. Payment
$2,196/mo*
*Based on 20% down, 4% interest, 30-year term
Listed by Royal LePage Hiller Realty
Detached•MLS #X12080701•New
Price comparison with similar homes in Stratford
Compared to 4 similar homes
-29.9% Lower↓
Market Avg. of (4 similar homes)
$820,650
Note * Price comparison is based on the similar properties listed in the area and may not be accurate. Consult licences real estate agent for accurate comparison
Room Details
| Room | Features | Level |
|---|---|---|
Kitchen 4.19 × 3.4 m | Main | |
Living Room 4.23 × 5.42 m | Main | |
Primary Bedroom 4.1 × 3.61 m | Walk-In Closet(s) | Second |
Bedroom 3.33 × 3.86 m | Walk-In Closet(s) | Second |
Client Remarks
Welcome to 13 Ash Street - a beautifully renovated residence where high-end finishes and thoughtful design come together in perfect harmony. Every detail of this home has been carefully considered, offering a rare combination of function, style, and modern comfort.The main floor features a spacious open-concept layout, anchored by a custom-designed kitchen complete with Cascada white quartz countertops, an arched coffee and tea nook with vertical forest green tile, and a dedicated pot filler for added convenience. A newly added powder room enhances everyday functionality, while engineered hardwood flooring flows seamlessly throughout. Custom LED pot lights and a striking staircase with integrated lighting elevate the entire space. Step through the back door to a recently refaced deck and private outdoor area, ready to enjoy as is, or easily customized to your lifestyle. The exterior also includes new windows throughout, updated cladding, a modern front door, and new shingles on the backyard shed. Upstairs, you'll find two generously sized bedrooms, each with custom walk-in closets, designer lighting, and thoughtful touches like bedside-height outlets. The 4-piece bathroom showcases spa-like luxury with fully fluted wall tiles, a built-in niche, shower partially enclosed with custom glass, and elevated tile flooring. A second-floor laundry room adds everyday convenience.The lower level has been fully spray-foamed for energy efficiency and features updated HVAC, plumbing, electrical, and framing, ensuring comfort and peace of mind.Completely turnkey and crafted with intentional uses of space and finishing precision, 13 Ash Street is a standout opportunity for buyers seeking a move-in-ready home that doesn't compromise on quality or design. Book a showing with your Realtor today!-
About This Property
13 Ash Street, Stratford, N5A 2K5
Home Overview
Basic Information
Walk around the neighborhood
13 Ash Street, Stratford, N5A 2K5
Shally Shi
Sales Representative, Dolphin Realty Inc
English, Mandarin
Residential ResaleProperty ManagementPre Construction
Mortgage Information
Estimated Payment
$0 Principal and Interest
 Walk Score for 13 Ash Street
Walk Score for 13 Ash Street

Book a Showing
Tour this home with Shally
Frequently Asked Questions
Can't find what you're looking for? Contact our support team for more information.
Check out 100+ listings near this property. Listings updated daily
See the Latest Listings by Cities
1500+ home for sale in Ontario

Looking for Your Perfect Home?
Let us help you find the perfect home that matches your lifestyle

