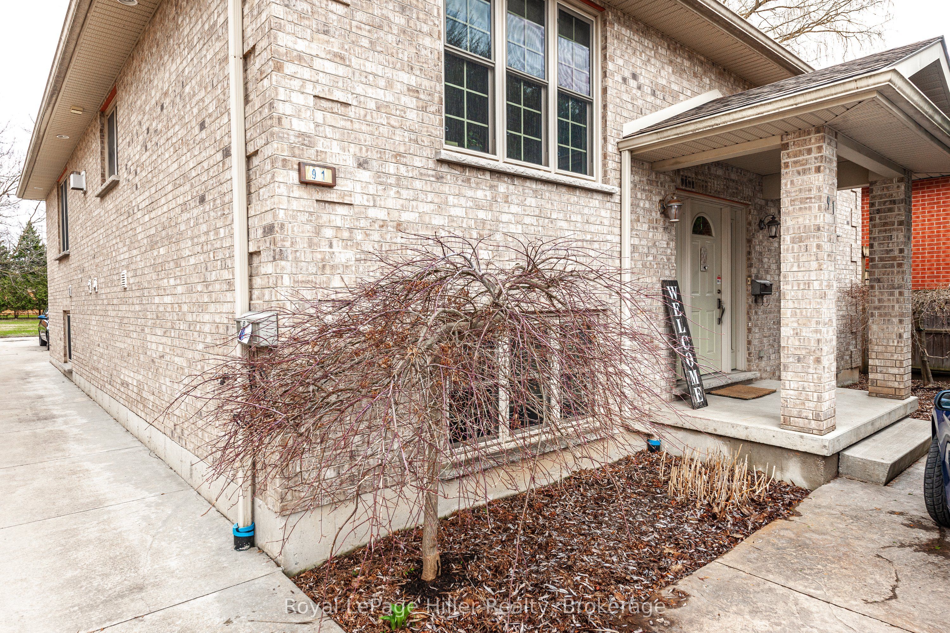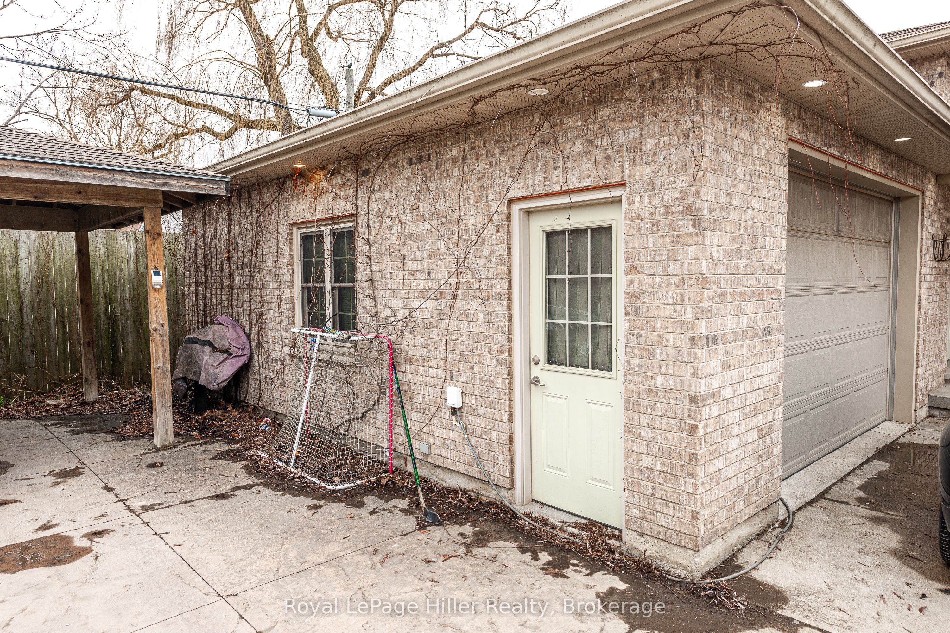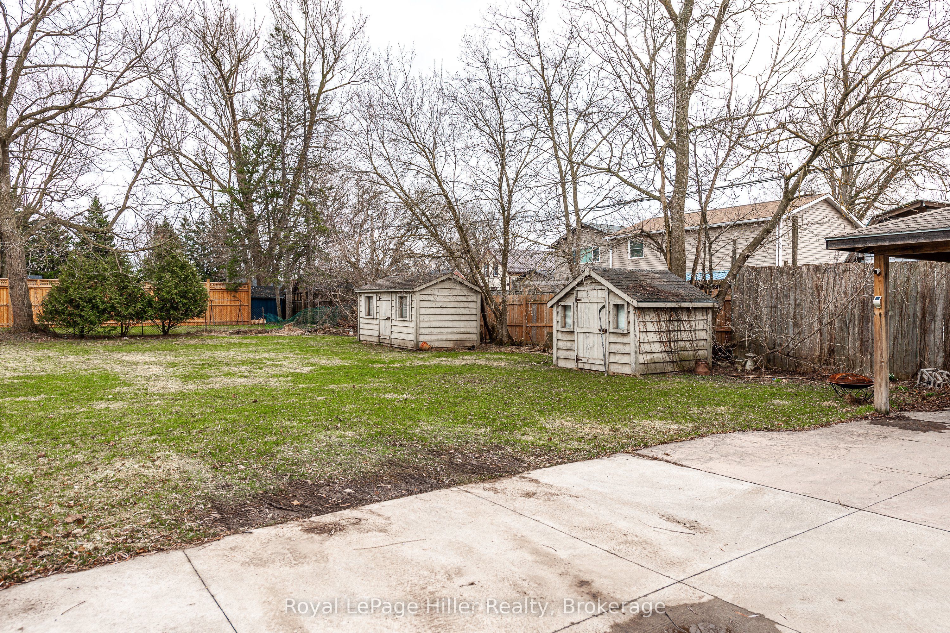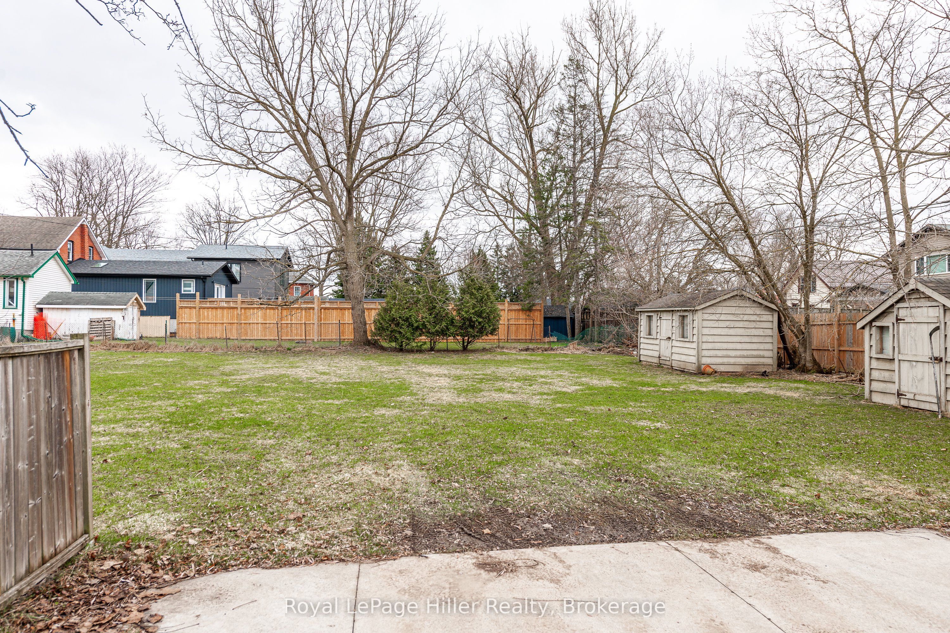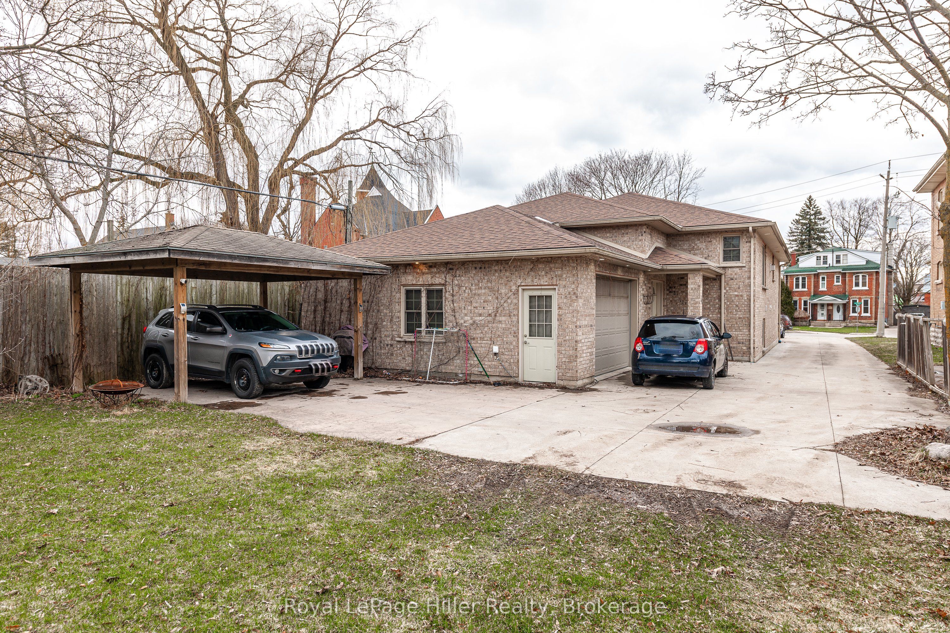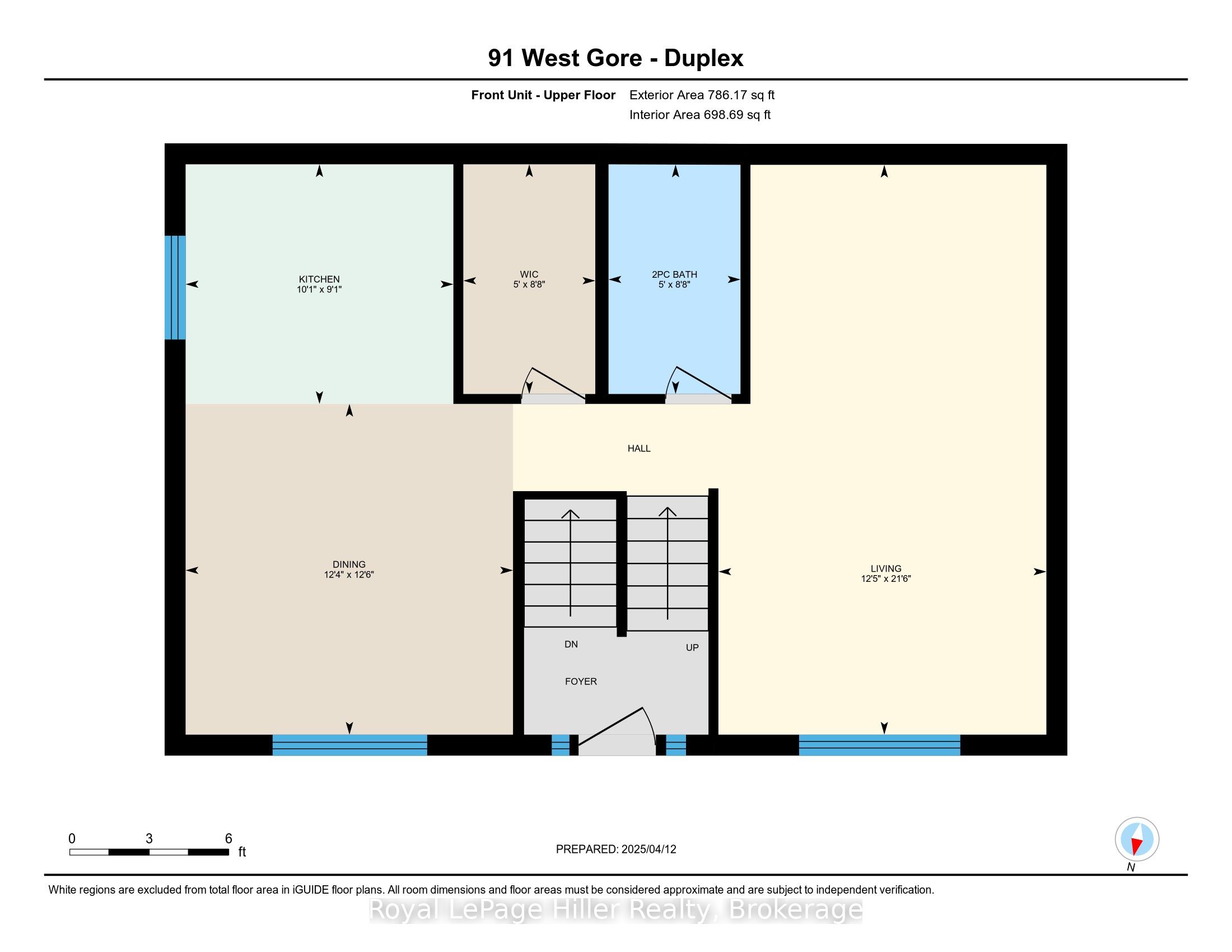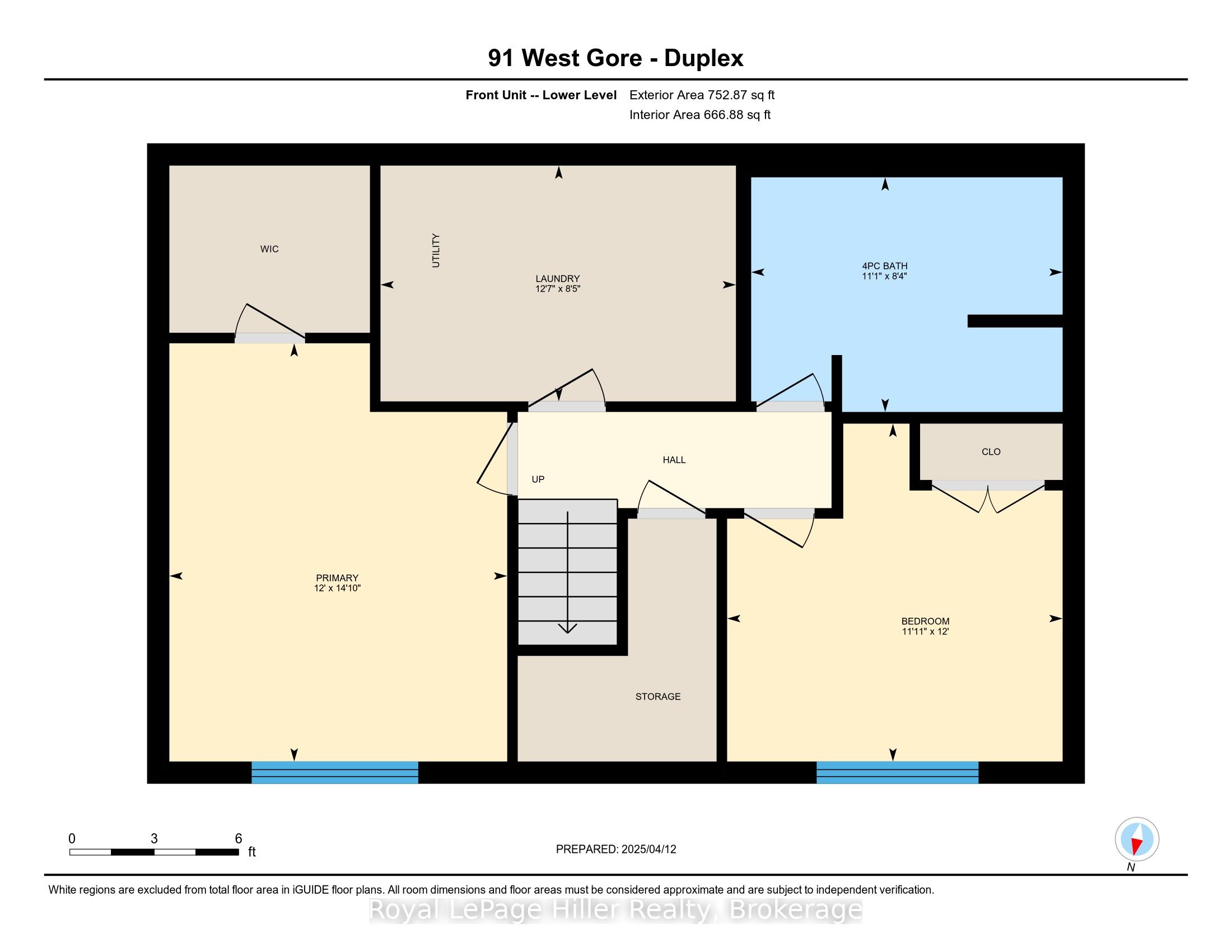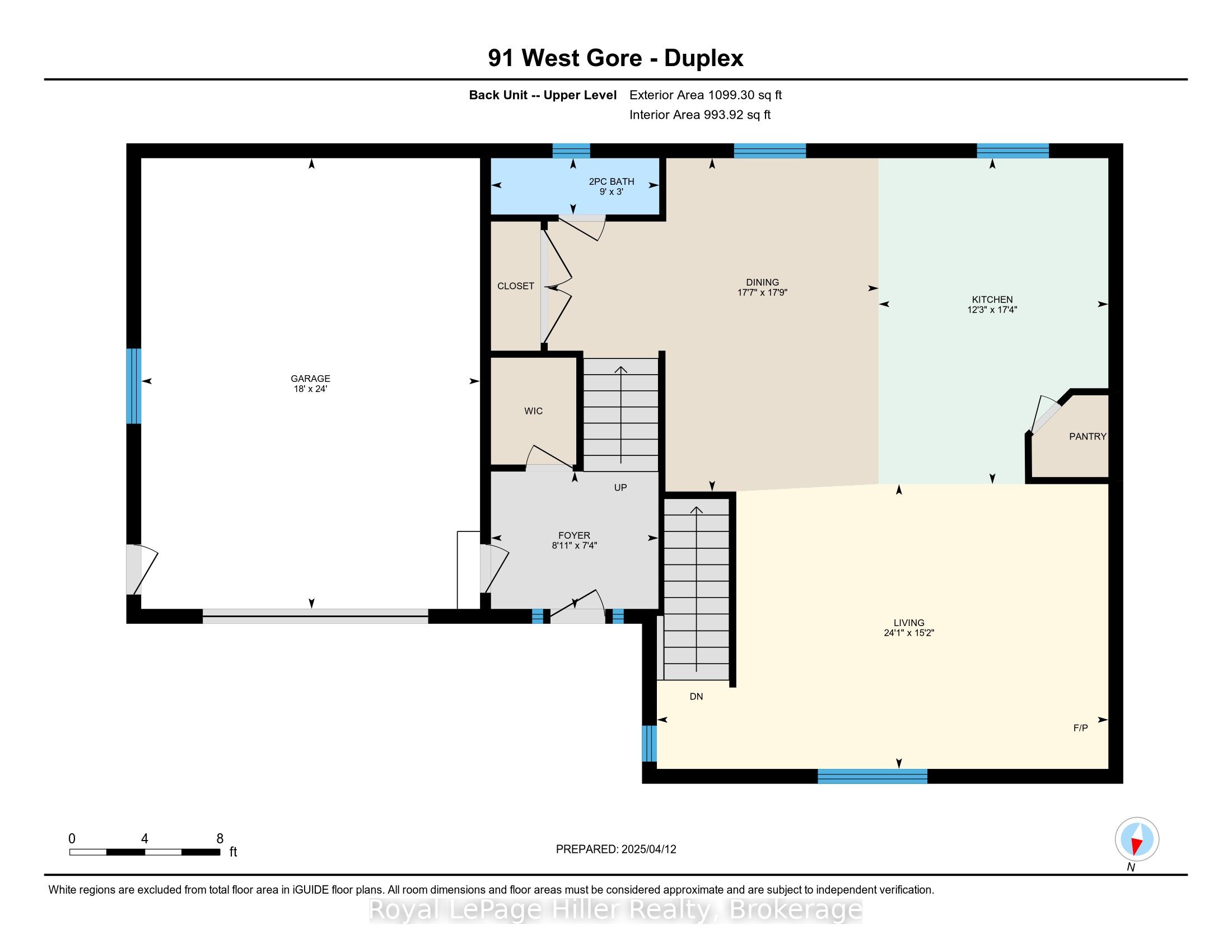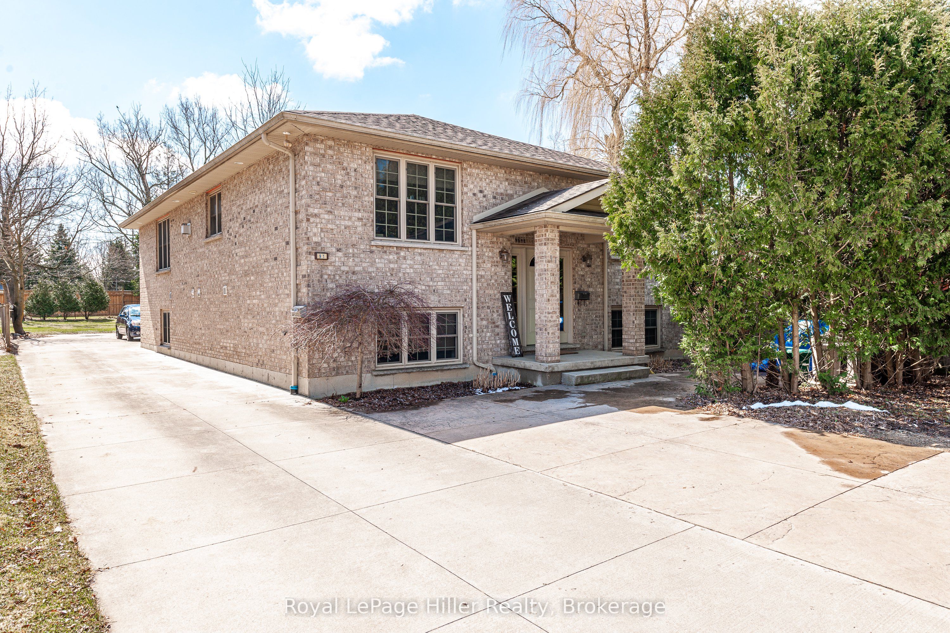
$825,000
Est. Payment
$3,151/mo*
*Based on 20% down, 4% interest, 30-year term
Listed by Royal LePage Hiller Realty
Duplex•MLS #X12083730•Extension
Room Details
| Room | Features | Level |
|---|---|---|
Kitchen 5.29 × 3.73 m | Upper | |
Dining Room 5.41 × 5.37 m | Upper | |
Living Room 4.62 × 7.33 m | Upper | |
Primary Bedroom 9.86 × 3.56 m | Above Grade WindowW/W Closet | Lower |
Kitchen 3.08 × 2.76 m | Upper | |
Dining Room 3.77 × 3.8 m | Upper |
Client Remarks
Amazing investment opportunity! This purpose built all brick raised bungalow duplex offers over 3,200 sq. ft. of living space! Each 2 bedroom unit provides a 2 & 4pc bath, all appliances, dishwasher, central vac, plus separate laundry room with washer & dryer. The larger rear unit, at 1,800 sq. ft. has 2 wood stoves & includes use of the attached double garage! Each unit has separate hydro, heating, & cooling controls. Additional potential opportunities would include Granny Suite capability or multi family occupancy. The exterior features include a gazebo, 2 garden sheds, & concrete driveway, all situated on a lot approx. 50' x 225'!! Call your Realtor today for more details & arrange your private viewing!
About This Property
91 West Gore Street, Stratford, N5A 1K1
Home Overview
Basic Information
Walk around the neighborhood
91 West Gore Street, Stratford, N5A 1K1
Shally Shi
Sales Representative, Dolphin Realty Inc
English, Mandarin
Residential ResaleProperty ManagementPre Construction
Mortgage Information
Estimated Payment
$0 Principal and Interest
 Walk Score for 91 West Gore Street
Walk Score for 91 West Gore Street

Book a Showing
Tour this home with Shally
Frequently Asked Questions
Can't find what you're looking for? Contact our support team for more information.
See the Latest Listings by Cities
1500+ home for sale in Ontario

Looking for Your Perfect Home?
Let us help you find the perfect home that matches your lifestyle
