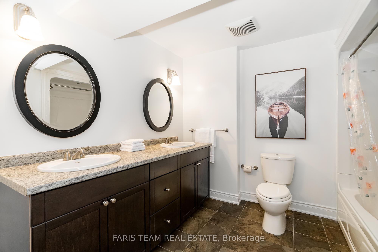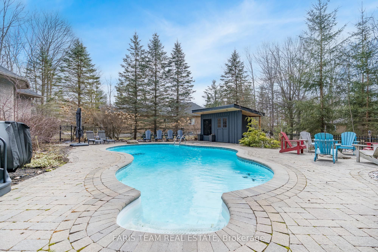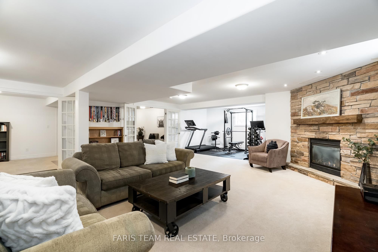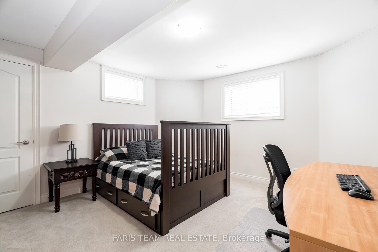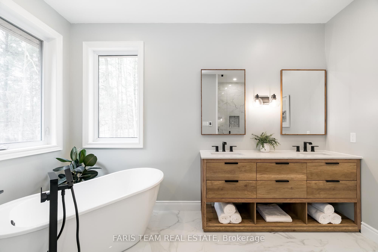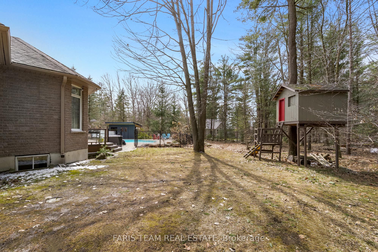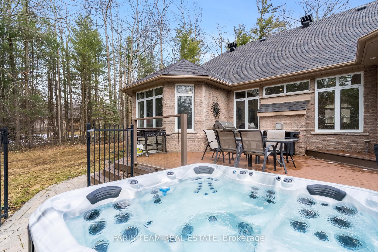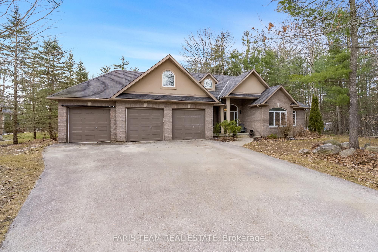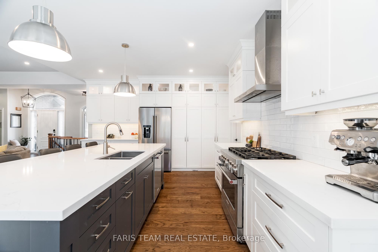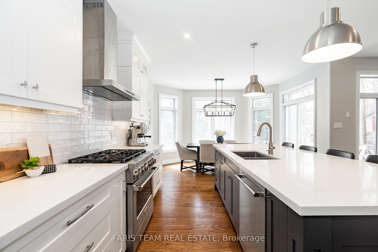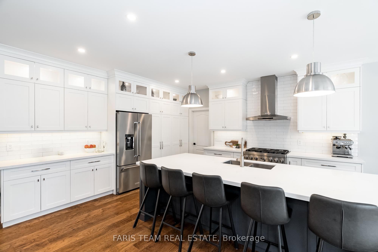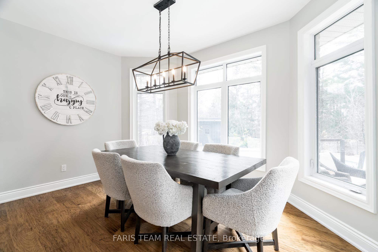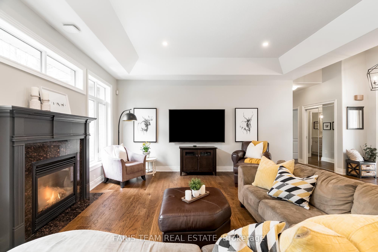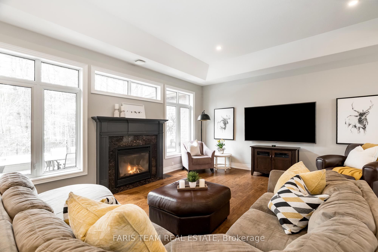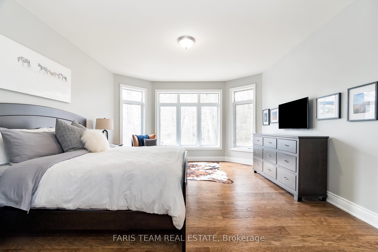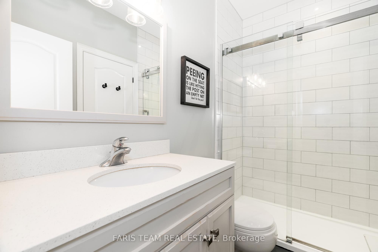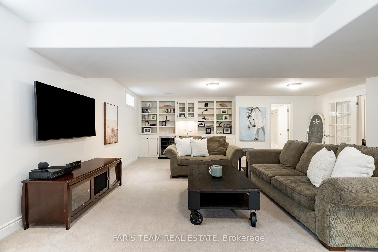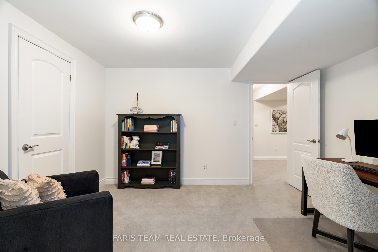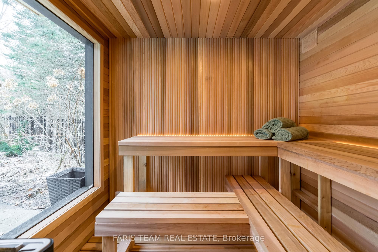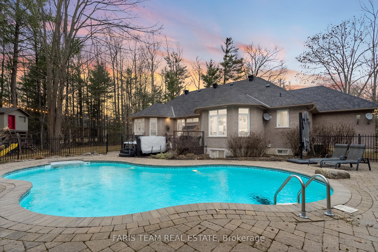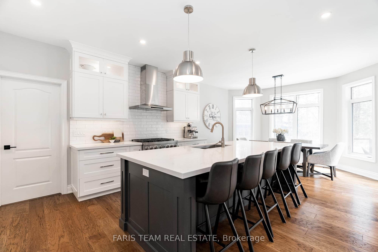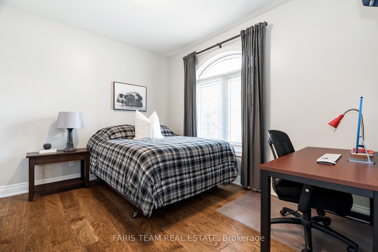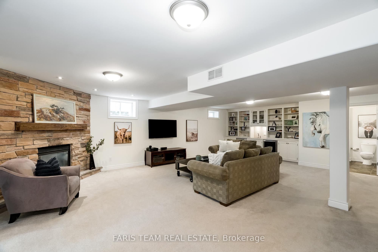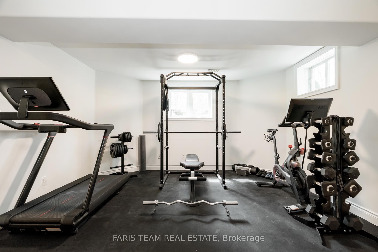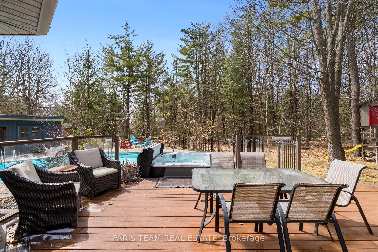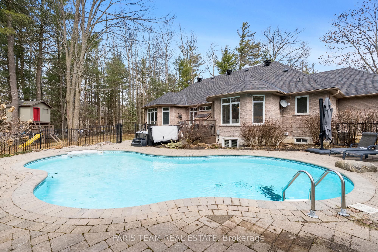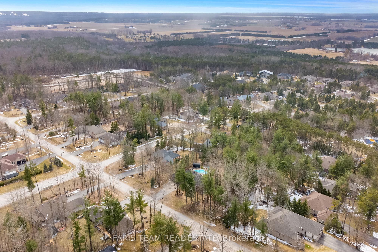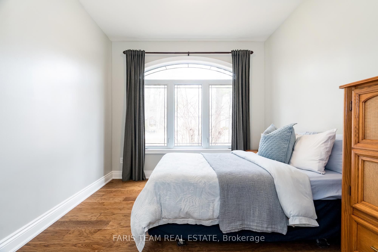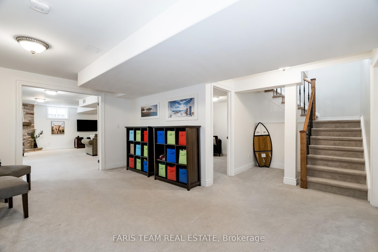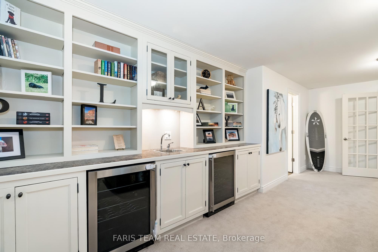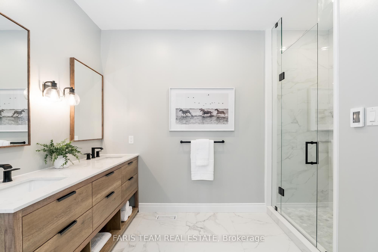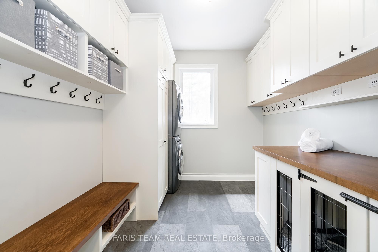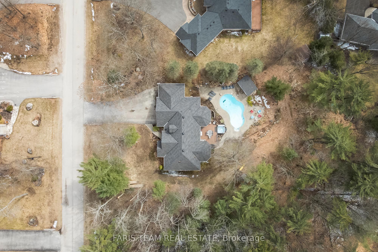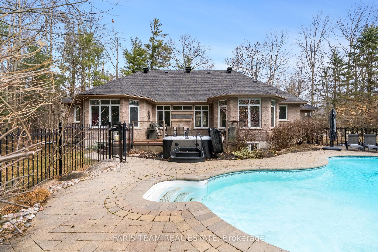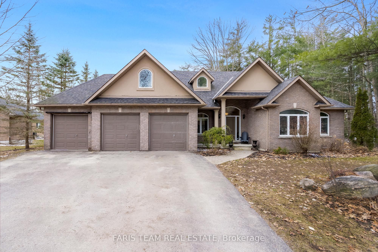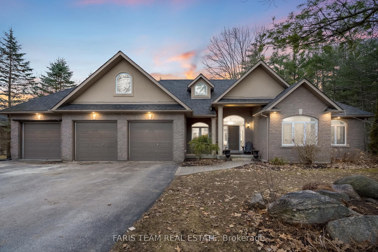
$1,649,900
Est. Payment
$6,301/mo*
*Based on 20% down, 4% interest, 30-year term
Listed by FARIS TEAM REAL ESTATE
Detached•MLS #S12076786•New
Price comparison with similar homes in Springwater
Compared to 19 similar homes
28.1% Higher↑
Market Avg. of (19 similar homes)
$1,288,176
Note * Price comparison is based on the similar properties listed in the area and may not be accurate. Consult licences real estate agent for accurate comparison
Room Details
| Room | Features | Level |
|---|---|---|
Kitchen 7.75 × 4.18 m | Hardwood FloorBreakfast BarW/O To Deck | Main |
Living Room 7.36 × 5.56 m | Hardwood FloorGas FireplaceWindow | Main |
Primary Bedroom 7.3 × 4.24 m | 5 Pc EnsuiteHardwood FloorWalk-In Closet(s) | Main |
Bedroom 4 × 3.34 m | Semi EnsuiteHardwood FloorWalk-In Closet(s) | Main |
Bedroom 3.96 × 3.04 m | Hardwood FloorClosetWindow | Main |
Living Room 6.55 × 6.53 m | Gas FireplaceWindowPot Lights | Basement |
Client Remarks
Top 5 Reasons You Will Love This Home: 1) This custom-built bungalow has been transformed into a modern masterpiece with a newly renovated main level, with every detail from the expansive open layout with tall 9' ceilings to the carefully curated finishes reflecting exceptional craftsmanship and design 2) Modern chefs kitchen delivering a culinary haven featuring sleek quartz countertops, a spacious breakfast island, and high-quality stainless-steel appliances, alongside a 6-burner gas range paired with an electric oven and clever storage solutions, making it perfectly equipped for both intimate family meals and grand entertaining 3) Located in the highly desirable Anten Mills neighbourhood, providing easy access to local amenities such as snowmobile trails and top-rated schools 4) Picturesque backyard complete with an inground saltwater swimming pool that exudes a mountain lake ambiance with a 8' deep end, gas heater, and updated pump system, while the extensively landscaped private oasis is further enhanced by a custom sauna built with clear cedar accents and ambient lighting, along with a newly installed hot tub, low-maintenance composite decking, and elegant wrought iron fencing 5) F Fully finished basement thoughtfully designed with space for entertaining, relaxing, and working, featuring a generous living area with a gas fireplace accented by a culture stone surround, a quiet office space, a dedicated gym area with rubber flooring, and a wet bar outfitted with custom cabinetry and mini refrigerators. 1,915 above grade sq.ft. plus a finished basement. Visit our website for more detailed information.
About This Property
15 Laddie Lane, Springwater, L0L 1Y2
Home Overview
Basic Information
Walk around the neighborhood
15 Laddie Lane, Springwater, L0L 1Y2
Shally Shi
Sales Representative, Dolphin Realty Inc
English, Mandarin
Residential ResaleProperty ManagementPre Construction
Mortgage Information
Estimated Payment
$0 Principal and Interest
 Walk Score for 15 Laddie Lane
Walk Score for 15 Laddie Lane

Book a Showing
Tour this home with Shally
Frequently Asked Questions
Can't find what you're looking for? Contact our support team for more information.
Check out 100+ listings near this property. Listings updated daily
See the Latest Listings by Cities
1500+ home for sale in Ontario

Looking for Your Perfect Home?
Let us help you find the perfect home that matches your lifestyle
