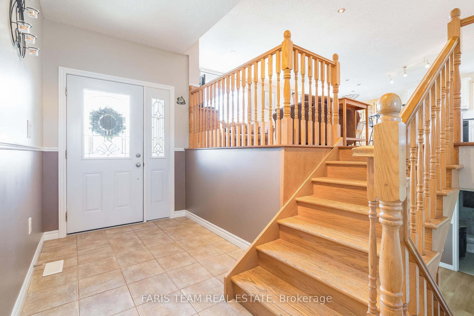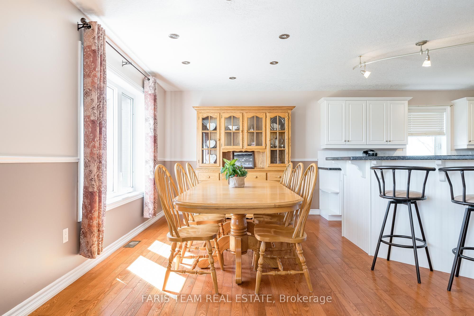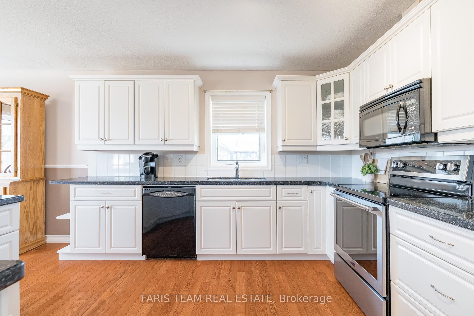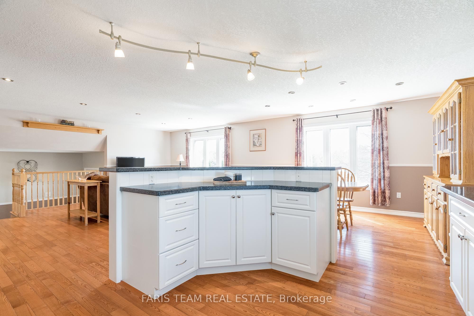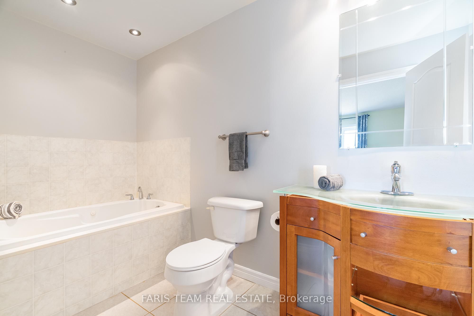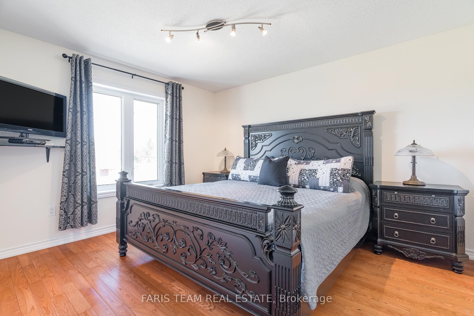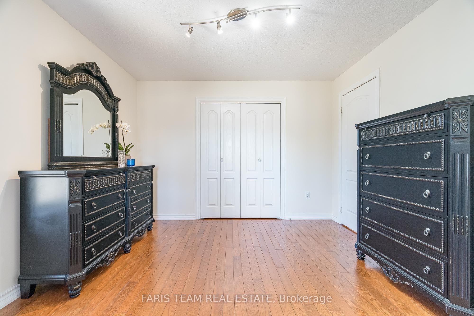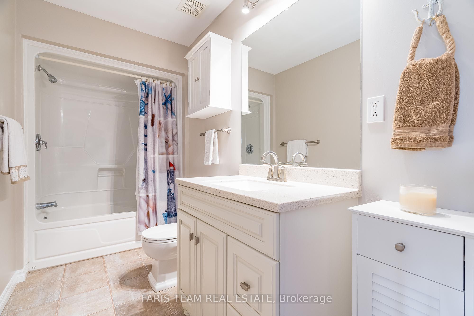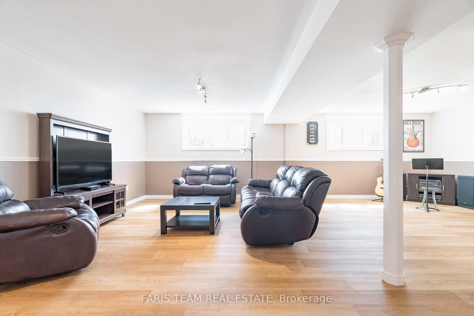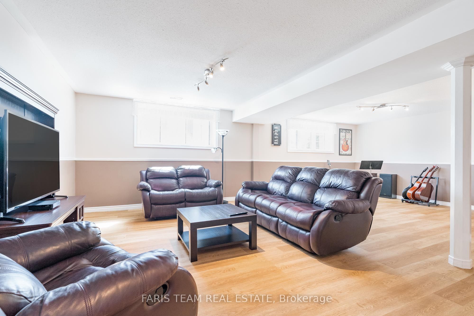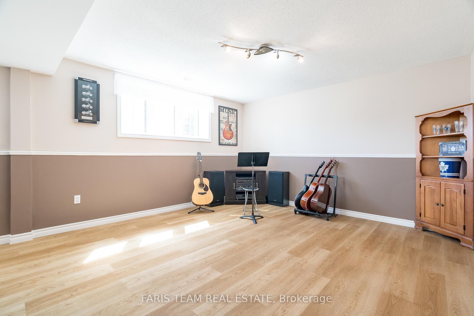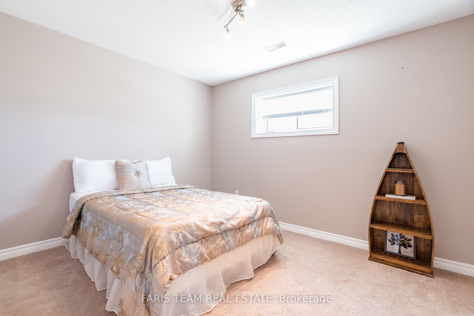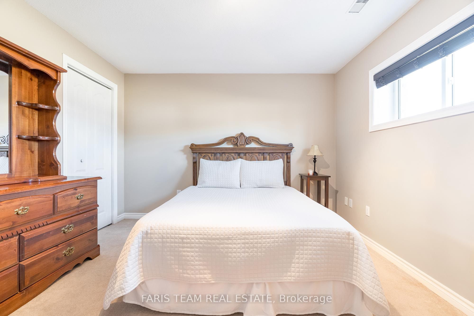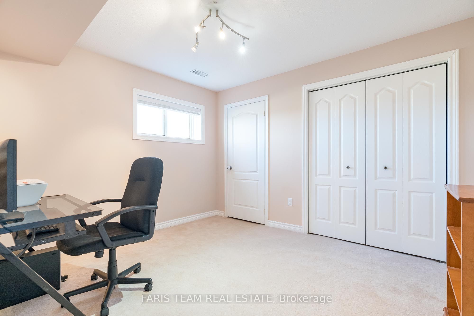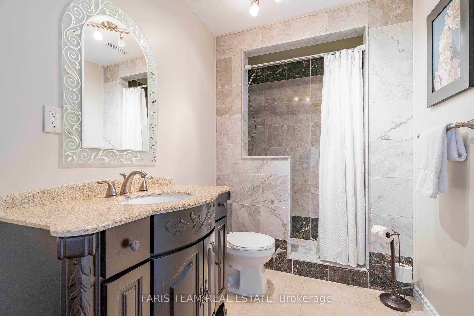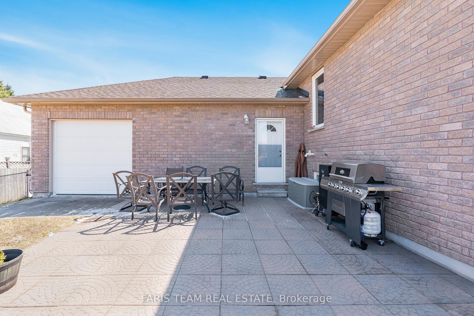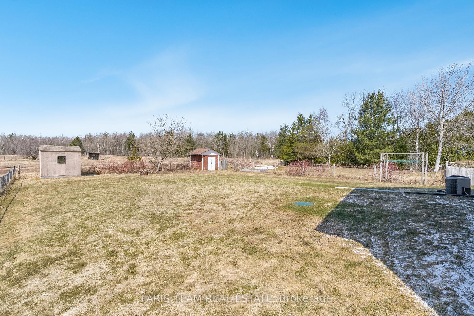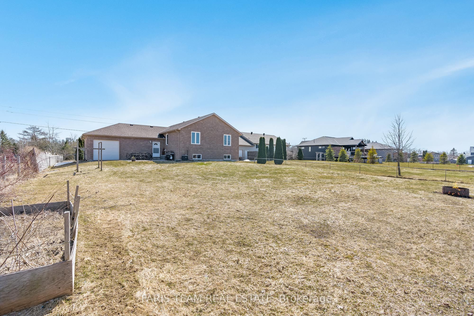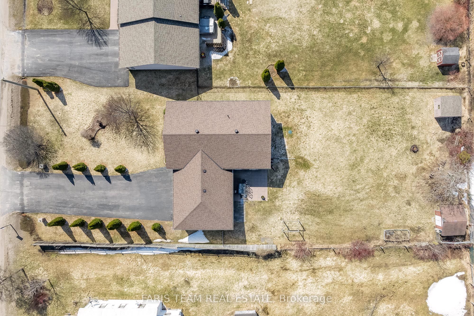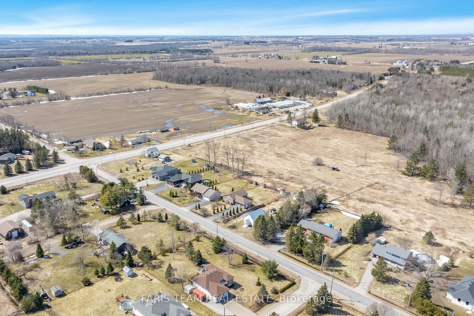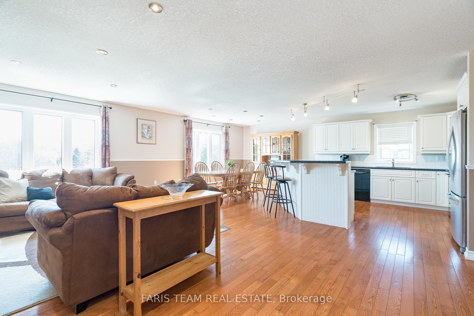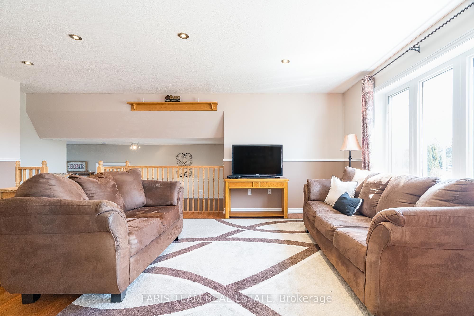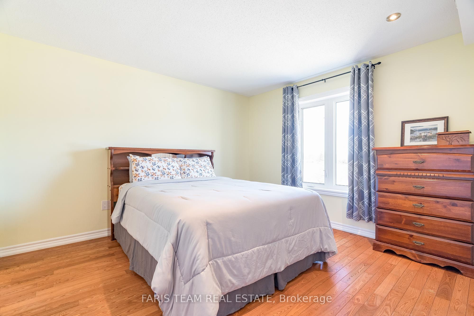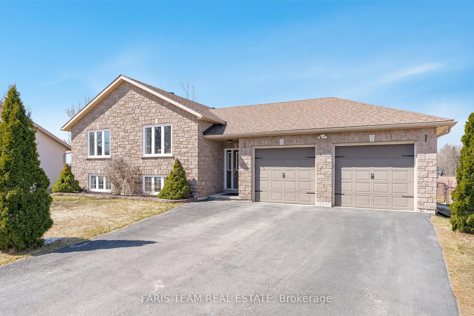
$975,000
Est. Payment
$3,724/mo*
*Based on 20% down, 4% interest, 30-year term
Listed by FARIS TEAM REAL ESTATE
Detached•MLS #S12058760•New
Price comparison with similar homes in Springwater
Compared to 1 similar home
-45.8% Lower↓
Market Avg. of (1 similar homes)
$1,798,000
Note * Price comparison is based on the similar properties listed in the area and may not be accurate. Consult licences real estate agent for accurate comparison
Room Details
| Room | Features | Level |
|---|---|---|
Kitchen 3.81 × 3.56 m | Hardwood FloorGranite CountersDouble Sink | Main |
Living Room 6.04 × 4.82 m | Hardwood FloorLarge WindowRecessed Lighting | Main |
Primary Bedroom 3.76 × 3.45 m | 3 Pc EnsuiteHardwood FloorCloset | Main |
Bedroom 3.77 × 3.42 m | Hardwood FloorClosetWindow | Main |
Bedroom 3.42 × 3.25 m | Hardwood FloorClosetWindow | Main |
Bedroom 4.02 × 3.41 m | Double ClosetWindow | Lower |
Client Remarks
Top 5 Reasons You Will Love This Home: 1) Embrace this immaculate country retreat, where sun-filled spaces and pristine surroundings create an inviting haven just minutes from Barrie and Elmvale 2) Designed for both comfort and connection, the open-concept kitchen and living room set the stage for effortless entertaining, where gleaming hardwood floors flow gracefully throughout, and three spacious bedrooms downstairs and another three upstairs provide plenty of room for family and guests to feel right at home 3) Escape to the serenity of rural living, where lush greenspace extends behind your property, offering a private sanctuary to unwind, explore, and truly call your own 4) Added benefits of a new stainless fridge (2024), stove (2023), owned water heater, water softener, roof shingles (2019), a healthy well with delicious drinking water, and a durable ICF foundation 5) Sprawling driveway welcomes you home, offering space for up to eight vehicles, while the oversized 24'x23' garage, complete with an additional rear door, provides seamless access to the backyard, making it the perfect spot to store your recreational vehicles and outdoor gear. 1,512 above grade sq.ft. plus a finished lower level. Visit our website for more detailed information.
About This Property
1032 Flos Road 4 N/A, Springwater, L0L 0A9
Home Overview
Basic Information
Walk around the neighborhood
1032 Flos Road 4 N/A, Springwater, L0L 0A9
Shally Shi
Sales Representative, Dolphin Realty Inc
English, Mandarin
Residential ResaleProperty ManagementPre Construction
Mortgage Information
Estimated Payment
$0 Principal and Interest
 Walk Score for 1032 Flos Road 4 N/A
Walk Score for 1032 Flos Road 4 N/A

Book a Showing
Tour this home with Shally
Frequently Asked Questions
Can't find what you're looking for? Contact our support team for more information.
Check out 100+ listings near this property. Listings updated daily
See the Latest Listings by Cities
1500+ home for sale in Ontario

Looking for Your Perfect Home?
Let us help you find the perfect home that matches your lifestyle
