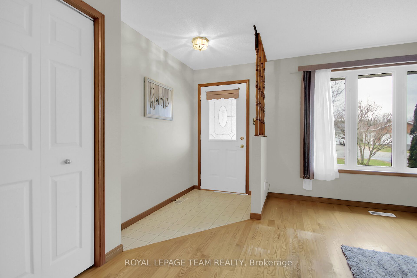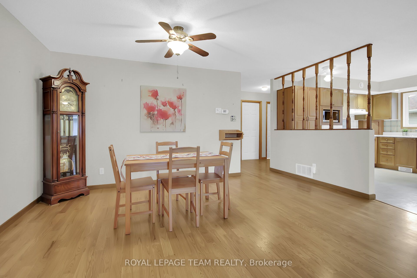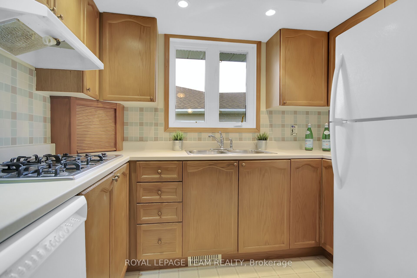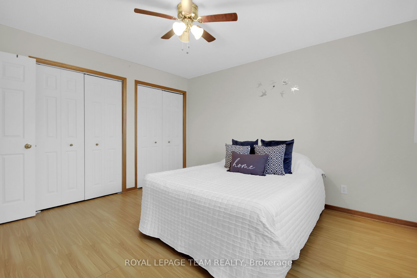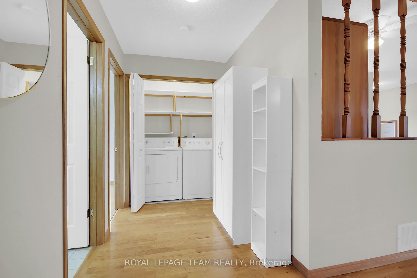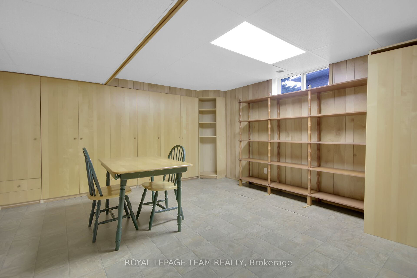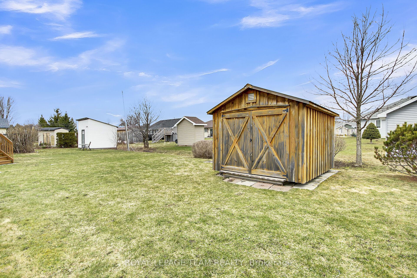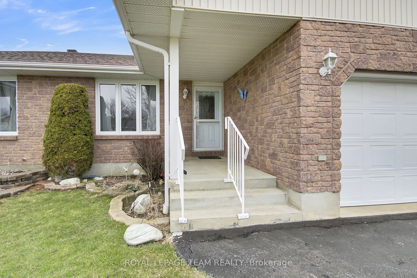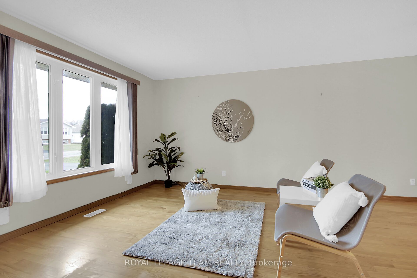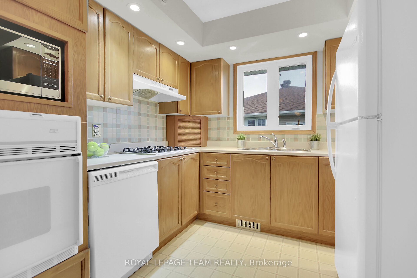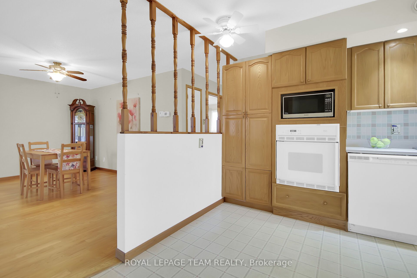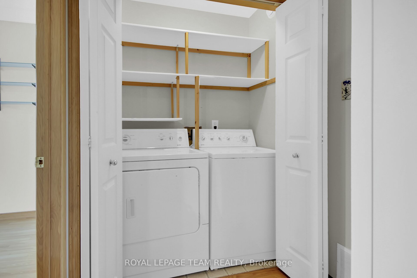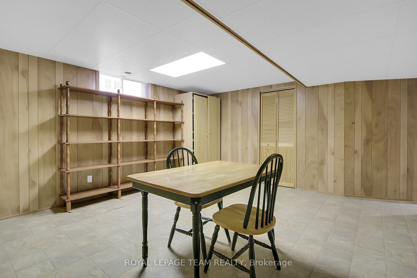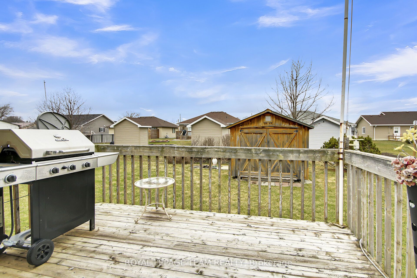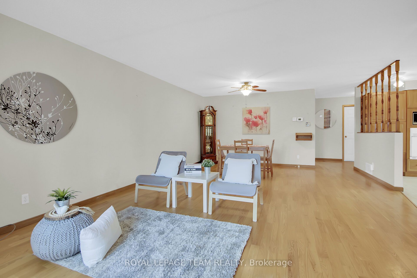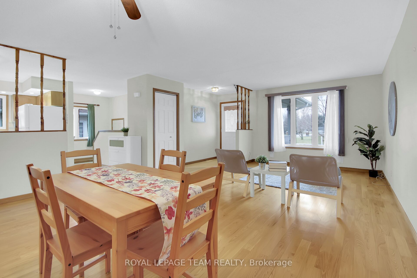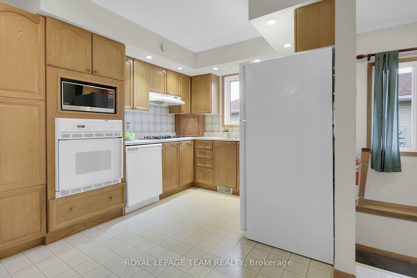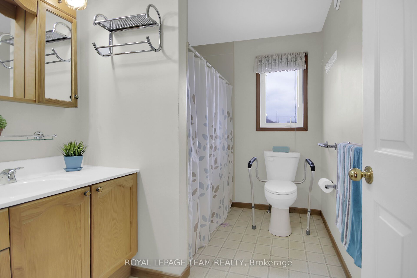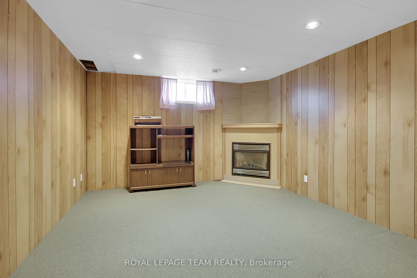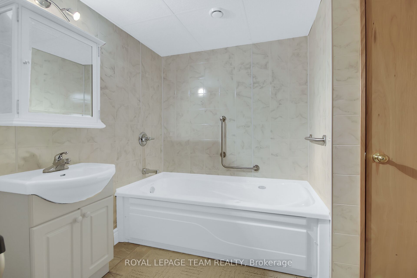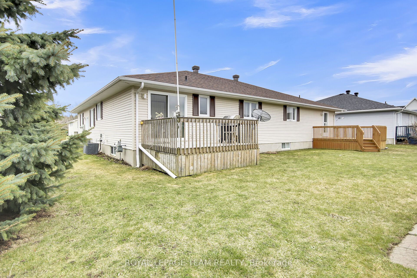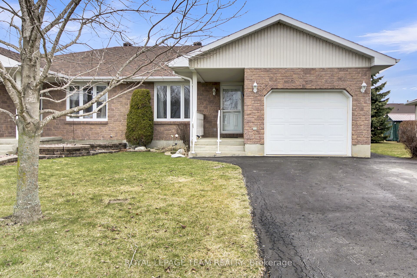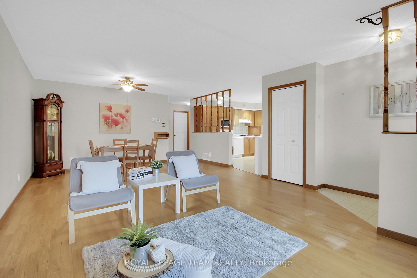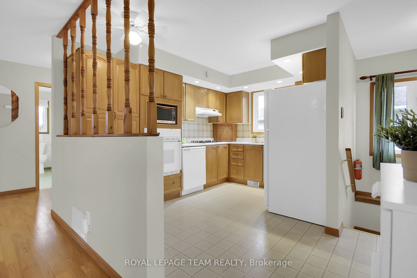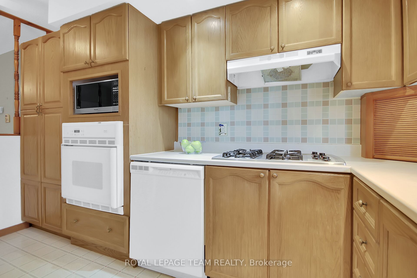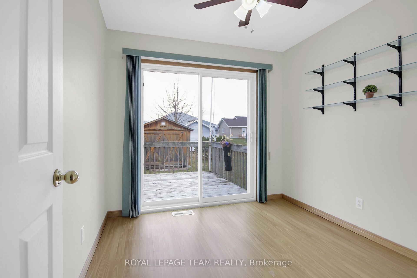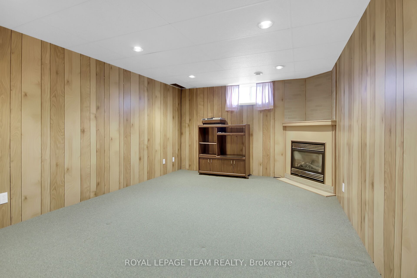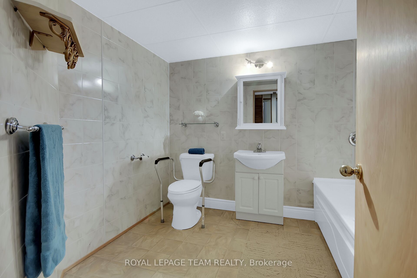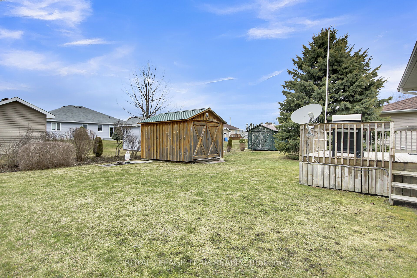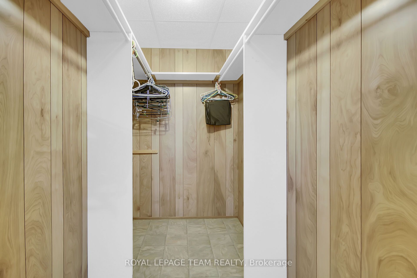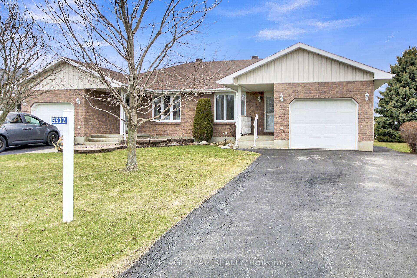
$369,900
Est. Payment
$1,413/mo*
*Based on 20% down, 4% interest, 30-year term
Listed by ROYAL LEPAGE TEAM REALTY
Semi-Detached •MLS #X12079412•Sold Conditional
Room Details
| Room | Features | Level |
|---|---|---|
Living Room 4.57 × 3.7 m | Main | |
Dining Room 3.7 × 2.54 m | Main | |
Kitchen 3.75 × 2.46 m | Main | |
Primary Bedroom 3.96 × 2 m | Main | |
Bedroom 2.74 × 2.56 m | Main |
Client Remarks
Fantastic semi-detached 2 bedroom, 2 bath bungalow in the friendly community of Iroquois. This lovely home is located in a fabulous quiet neighbourhood. Bright, open living area with a large living room, dining/eating area, a well appointed kitchen with plenty of storage, a huge primary bedroom with tons of closet space, a second bedroom with patio door access to the backyard and a main bath with convenient walk in shower. The lower level is where we find a cozy family/rec room with gas fireplace, an enormous office/craft room with loads of storage, a second bathroom with amazing soaker tub, storage room and utility room. One vehicle attached garage. Generator hook up. Great sized backyard with storage shed. For the golfer in the family this home is close to the Iroquois Golf Course and many amenities and just a hope skip and jump to check out the lovely views of the St Lawrence River.
About This Property
5532 Bridlewood Court, South Dundas, K0E 1K0
Home Overview
Basic Information
Walk around the neighborhood
5532 Bridlewood Court, South Dundas, K0E 1K0
Shally Shi
Sales Representative, Dolphin Realty Inc
English, Mandarin
Residential ResaleProperty ManagementPre Construction
Mortgage Information
Estimated Payment
$0 Principal and Interest
 Walk Score for 5532 Bridlewood Court
Walk Score for 5532 Bridlewood Court

Book a Showing
Tour this home with Shally
Frequently Asked Questions
Can't find what you're looking for? Contact our support team for more information.
Check out 100+ listings near this property. Listings updated daily
See the Latest Listings by Cities
1500+ home for sale in Ontario

Looking for Your Perfect Home?
Let us help you find the perfect home that matches your lifestyle
