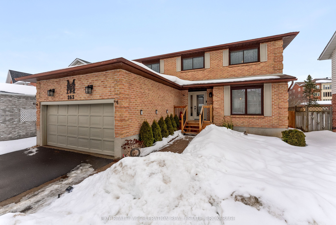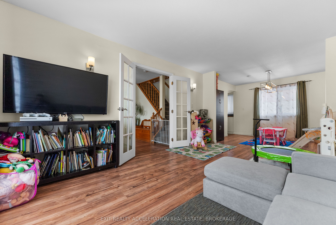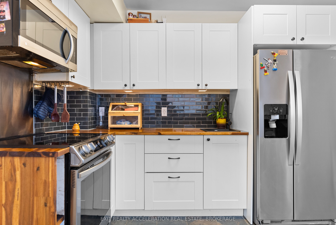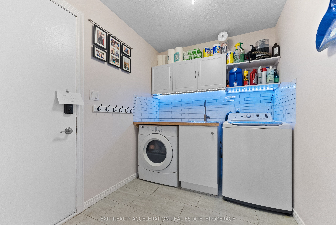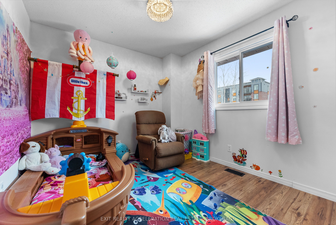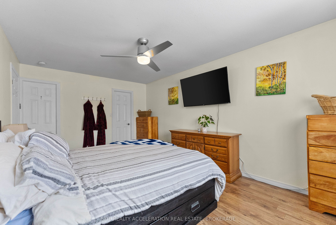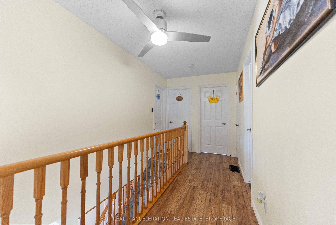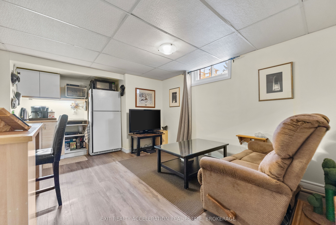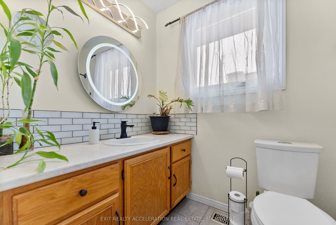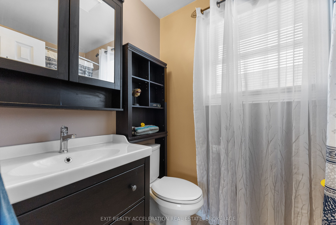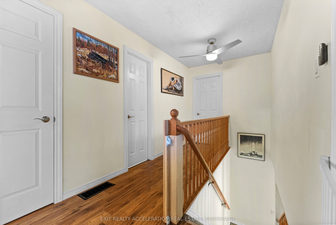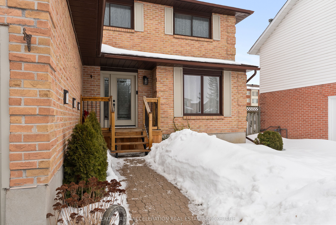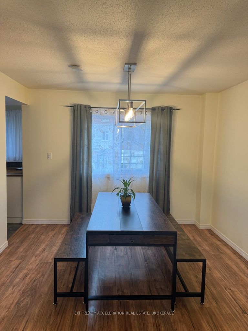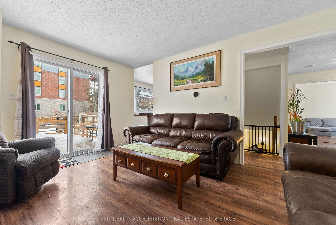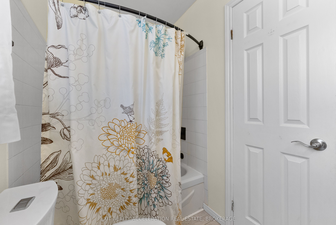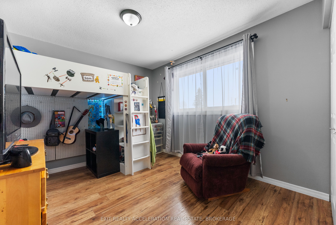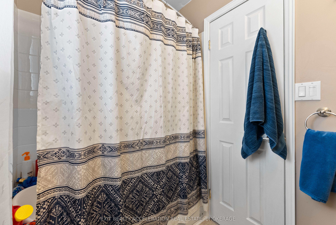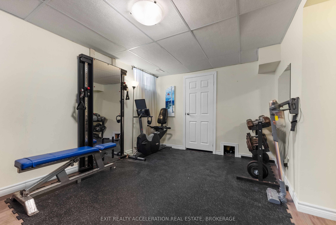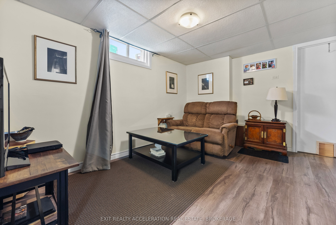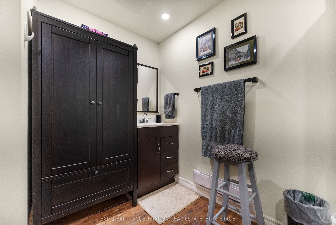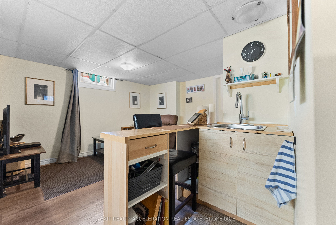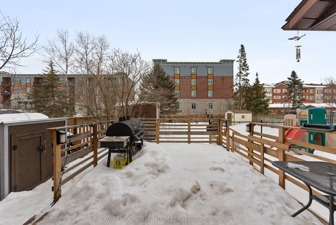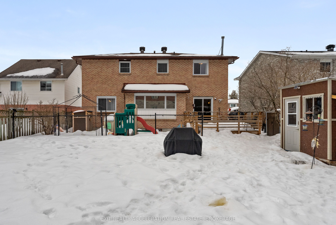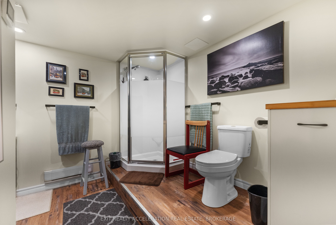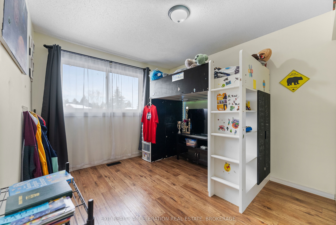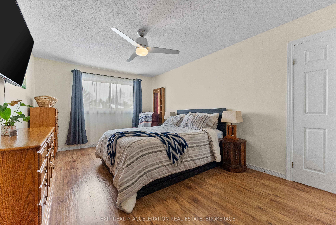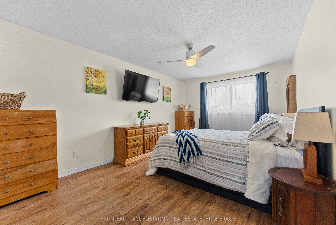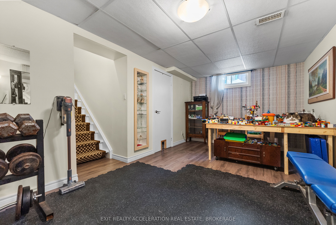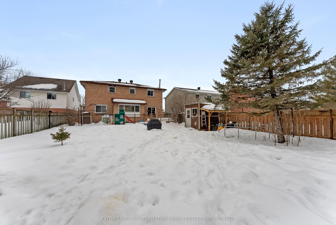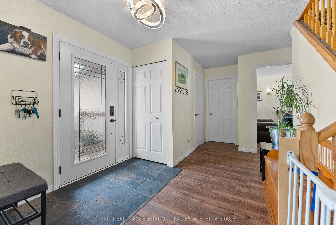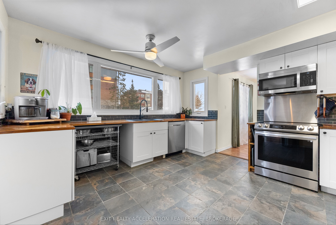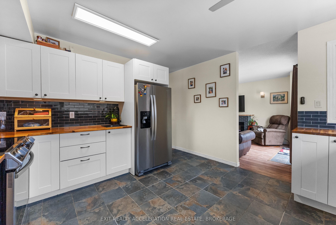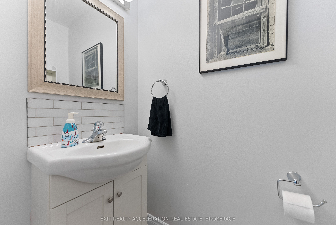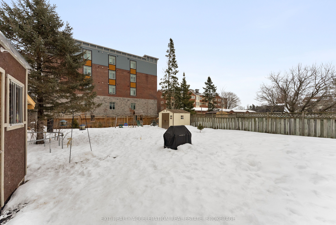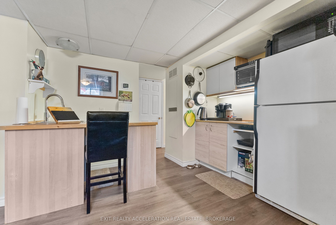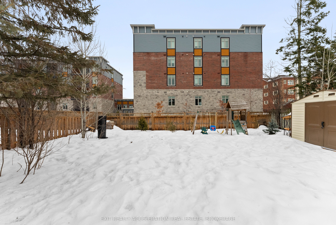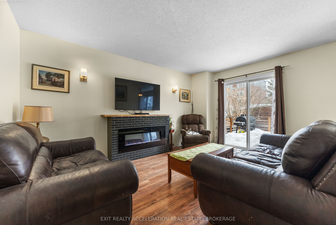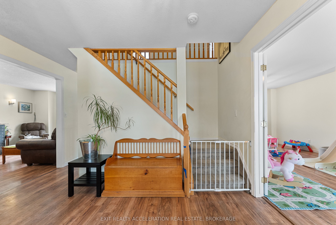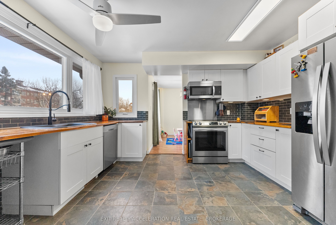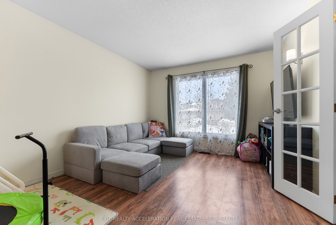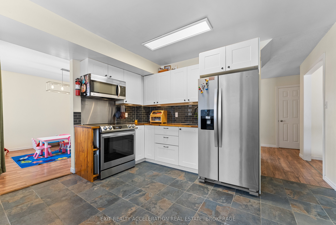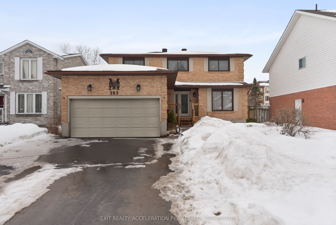
$559,900
Est. Payment
$2,138/mo*
*Based on 20% down, 4% interest, 30-year term
Listed by EXIT REALTY ACCELERATION REAL ESTATE, BROKERAGE
Detached•MLS #X12052946•New
Client Remarks
This well-maintained four-bedroom, all-brick home is situated in a fantastic neighbourhood and is completely move-in ready. The lower level offers a versatile one-bedroom in-law suite, completed in 2021, making it ideal for extended family or guests. The kitchen has been recently renovated and features a tinted window for added privacy. A separate family room with a cozy fireplace provides a warm and inviting space to relax. The primary bedroom comfortably accommodates a king-size bed and includes a walk-in closet and ensuite. With newer flooring throughout, this home has seen numerous upgrades, including new shingles in 2021, a heat pump installed in 2024, and many updated doors and windows in 2022. Fresh paint from 2021 gives the space a bright and modern feel. Outside, the newer front porch adds charm, while the large back deck and fully fenced backyard create the perfect setting for outdoor enjoyment. There's even the option for a separate fenced area for pets. Built-in decorative lights on the home make holiday decorating effortless, with the ability to control them right from your phone. Don't miss the opportunity to see this beautifully updated home. Schedule your showing today!
About This Property
263 Wood Avenue, Smith Falls, K7A 5H5
Home Overview
Basic Information
Walk around the neighborhood
263 Wood Avenue, Smith Falls, K7A 5H5
Shally Shi
Sales Representative, Dolphin Realty Inc
English, Mandarin
Residential ResaleProperty ManagementPre Construction
Mortgage Information
Estimated Payment
$0 Principal and Interest
 Walk Score for 263 Wood Avenue
Walk Score for 263 Wood Avenue

Book a Showing
Tour this home with Shally
Frequently Asked Questions
Can't find what you're looking for? Contact our support team for more information.
Check out 100+ listings near this property. Listings updated daily
See the Latest Listings by Cities
1500+ home for sale in Ontario

Looking for Your Perfect Home?
Let us help you find the perfect home that matches your lifestyle
