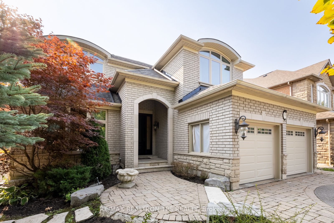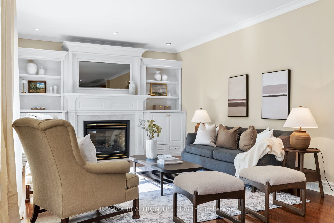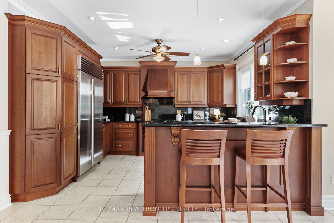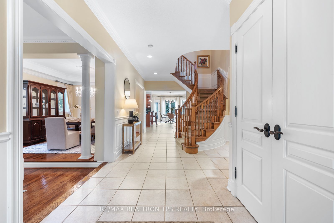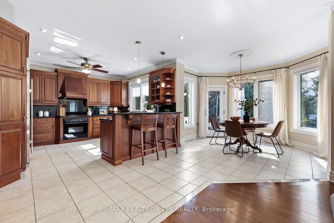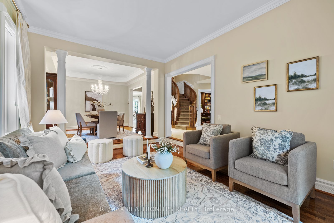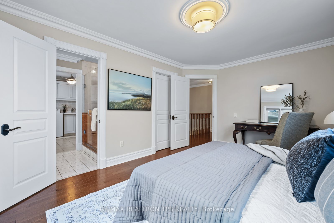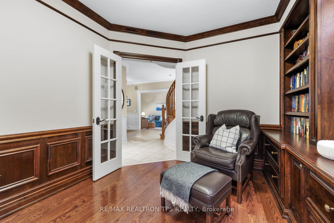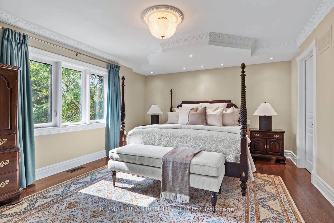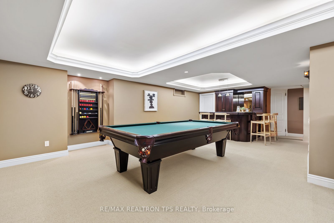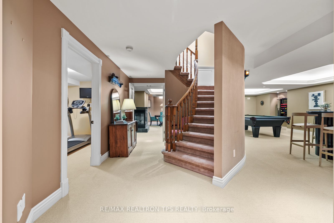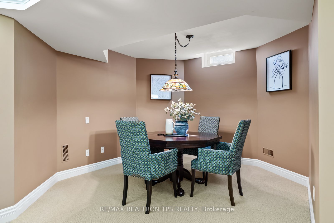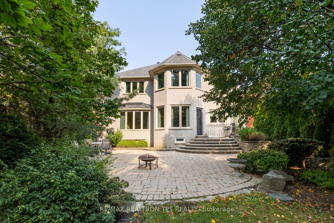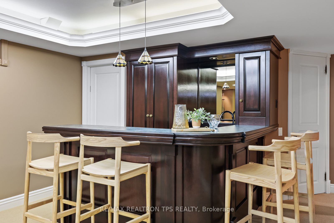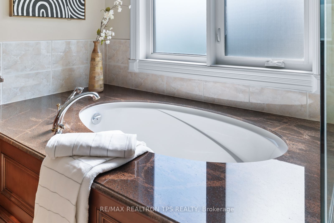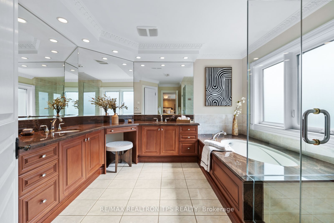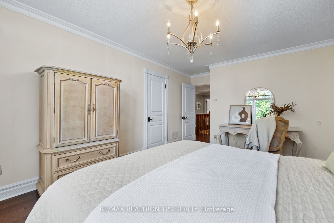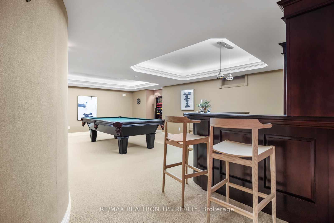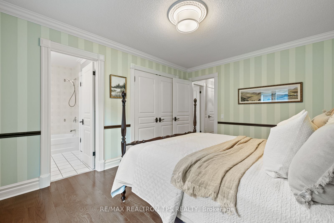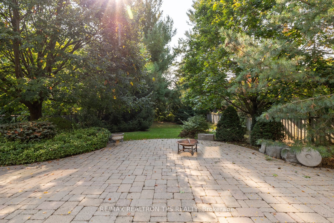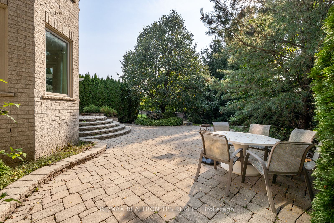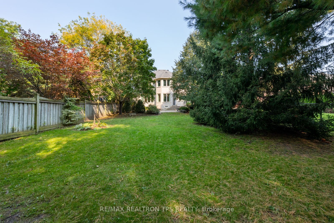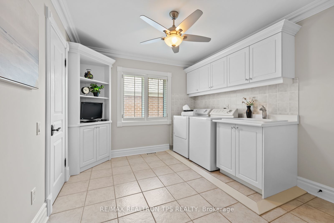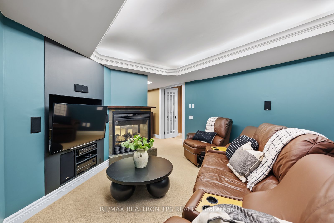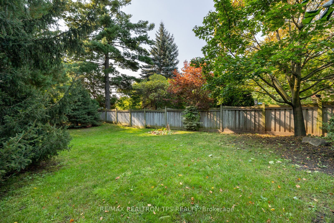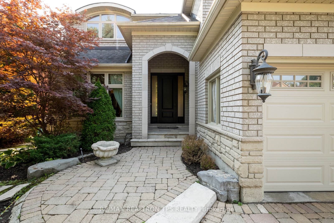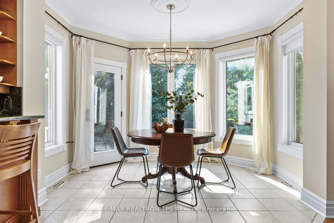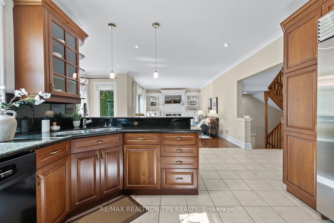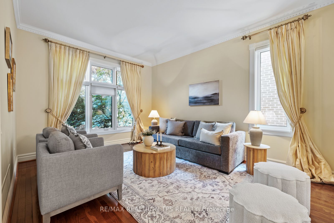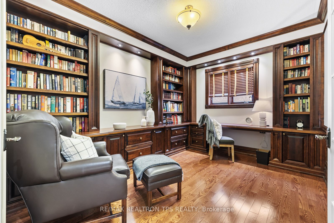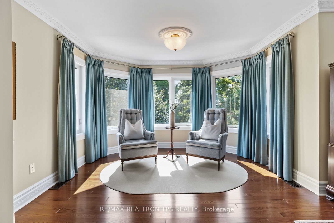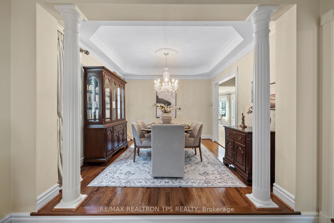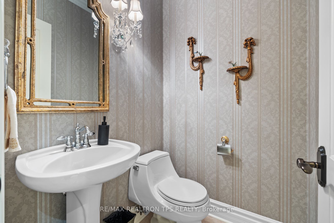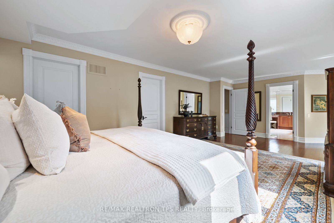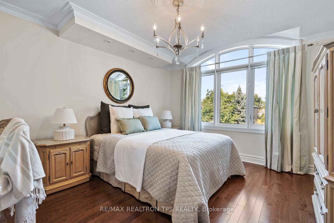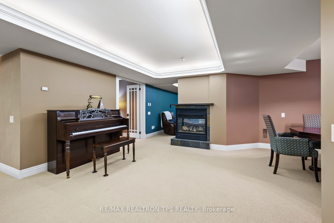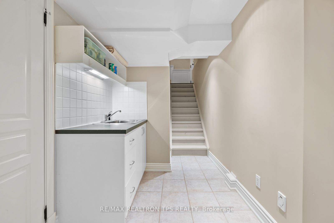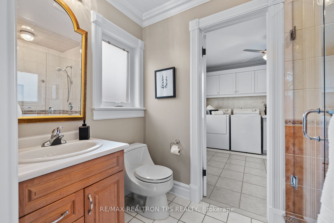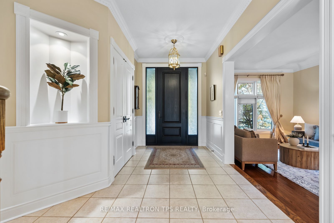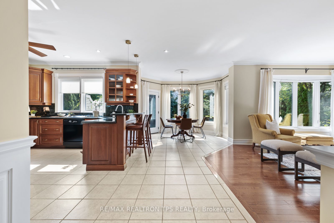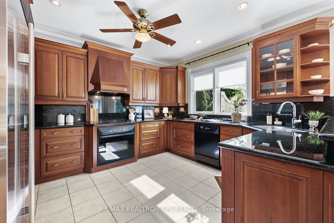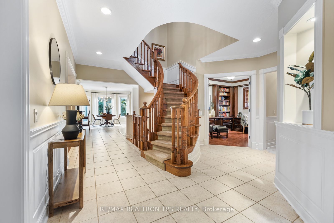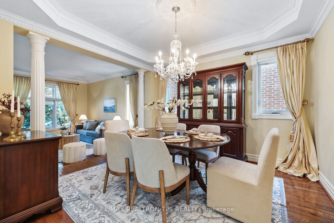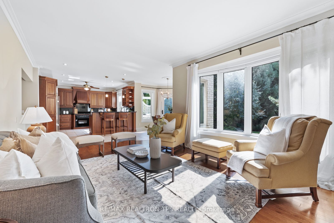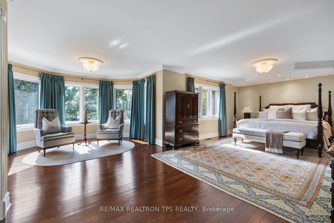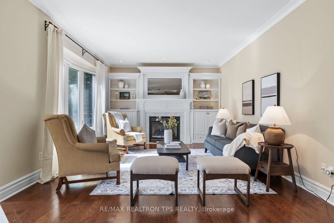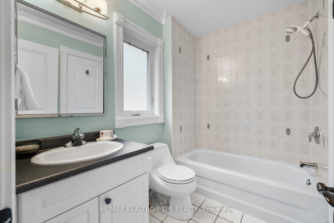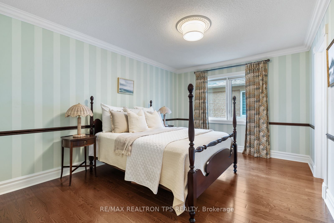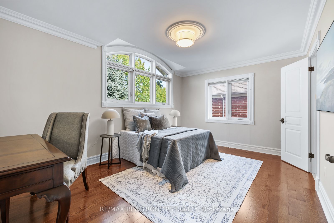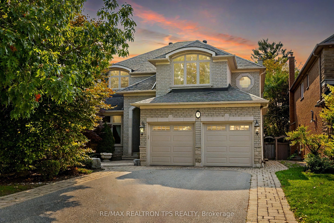
$2,850,000
Est. Payment
$10,885/mo*
*Based on 20% down, 4% interest, 30-year term
Listed by RE/MAX REALTRON TPS REALTY
Detached•MLS #N12026963•New
Price comparison with similar homes in Richmond Hill
Compared to 29 similar homes
28.3% Higher↑
Market Avg. of (29 similar homes)
$2,222,179
Note * Price comparison is based on the similar properties listed in the area and may not be accurate. Consult licences real estate agent for accurate comparison
Room Details
| Room | Features | Level |
|---|---|---|
Living Room 4.78 × 3.6 m | Hardwood FloorSunken RoomCrown Moulding | Main |
Dining Room 3.6 × 3.85 m | Hardwood FloorCrown MouldingSeparate Room | Main |
Kitchen 5.39 × 3.8 m | B/I AppliancesCrown MouldingPot Lights | Main |
Primary Bedroom 7.53 × 4 m | Combined w/Sitting5 Pc EnsuiteWalk-In Closet(s) | Second |
Bedroom 2 4.79 × 3.33 m | 3 Pc EnsuiteHardwood FloorLarge Window | Second |
Bedroom 3 4.65 × 3.67 m | Hardwood FloorCrown MouldingCloset | Second |
Client Remarks
Welcome to your dream home - a semi-custom built masterpiece that harmoniously combines elegance & comfort. This exquisite 4+2 bedroom residence is nestled on a sprawling 50 by 196 ft lot in a quiet court of South Richvale, one of the most sought-after family neighbourhoods in York Region. From the moment you arrive, the home captivates with its beautiful curb appeal, enhanced by tasteful landscaping that perfectly complements the all-brick and stone facade. Step inside the grand foyer inviting you into an expansive, meticulously maintained living space. The home boasts hardwood floors t/o both levels, creating a seamless flow that enhances the sense of space and warmth. The free-flowing floor plan fts sun drenched principal rooms, each designed for both relaxation & entertaining. The custom kitchen is a chefs delight, equipped with a Subzero refrigerator, stylish backsplash, ample pantry space, & crown molding. An inviting eat-in area overlooks the expansive yard, perfect for casual meals or morning coffee. The family room, with its gas fireplace & custom built-in bookcases, provides a cozy retreat, while the sunken living room transitions gracefully into the formal dining room, adorned with coffered ceilings -a perfect setting for hosting gatherings. Main floor office fts solid cherry millwork, an ideal workspace. Convenient walk-in coat closet & powder room near the side entrance. Ascend to the second floor, where the sprawling principal retreat awaits. This luxurious sanctuary boasts a serene sitting area, a 5-piece ensuite bath, & generous walk-in closets. Four additional spacious bedrooms, w/ semi-ensuites & custom finishes, provide ample space for family & guests. Lower level is a true entertainers paradise ft an additional bedroom, a wet bar, a games area, & a theatre room, ideal for family movie nights or entertaining friends. Surrounded by mature trees and lush gardens, the backyard is a private oasis, offering the perfect canvas for a pool-sized retreat.
About This Property
9 Winterport Court, Richmond Hill, L4C 9V6
Home Overview
Basic Information
Walk around the neighborhood
9 Winterport Court, Richmond Hill, L4C 9V6
Shally Shi
Sales Representative, Dolphin Realty Inc
English, Mandarin
Residential ResaleProperty ManagementPre Construction
Mortgage Information
Estimated Payment
$0 Principal and Interest
 Walk Score for 9 Winterport Court
Walk Score for 9 Winterport Court

Book a Showing
Tour this home with Shally
Frequently Asked Questions
Can't find what you're looking for? Contact our support team for more information.
Check out 100+ listings near this property. Listings updated daily
See the Latest Listings by Cities
1500+ home for sale in Ontario

Looking for Your Perfect Home?
Let us help you find the perfect home that matches your lifestyle
