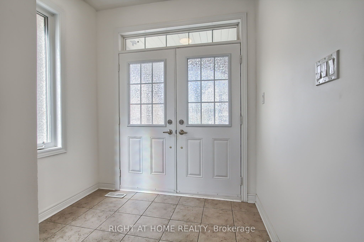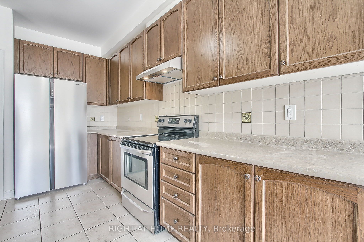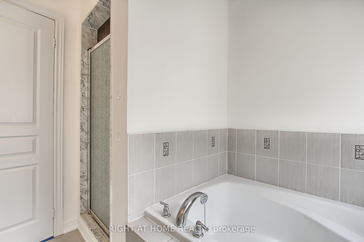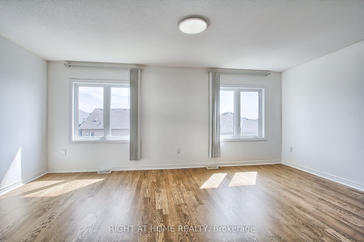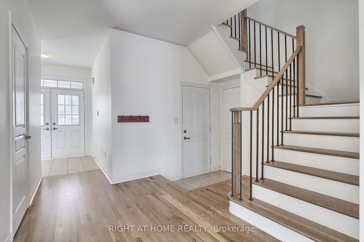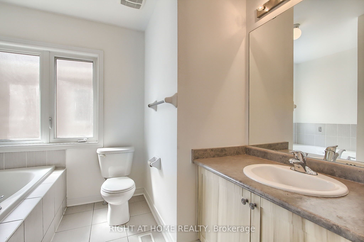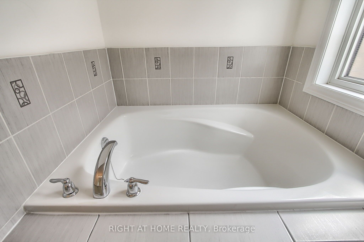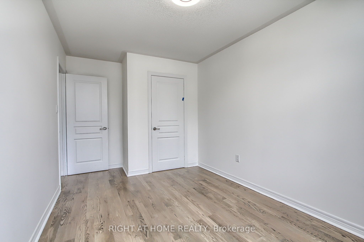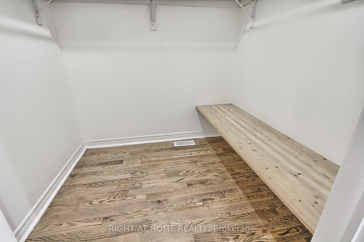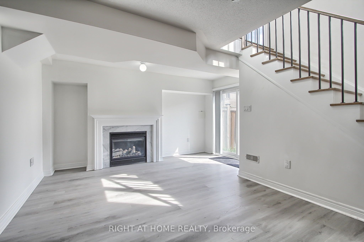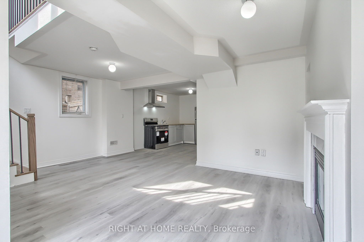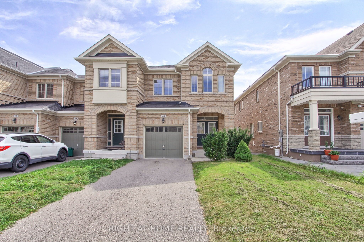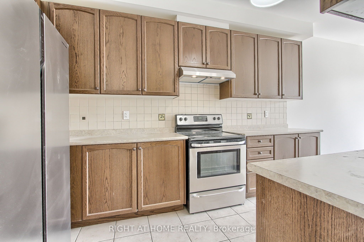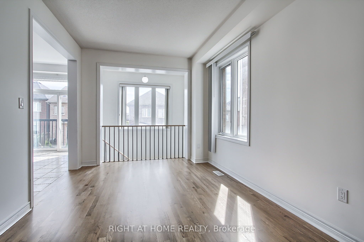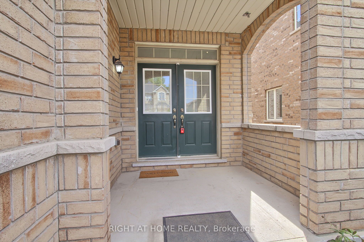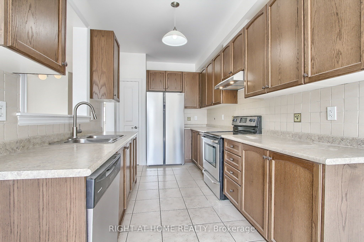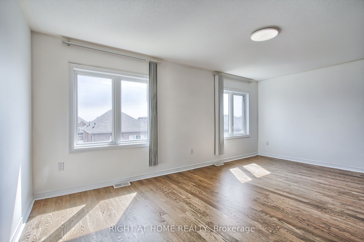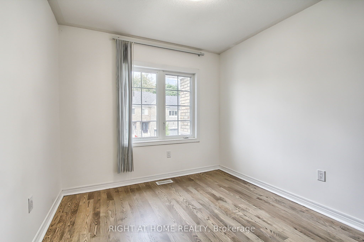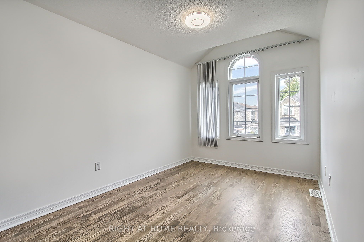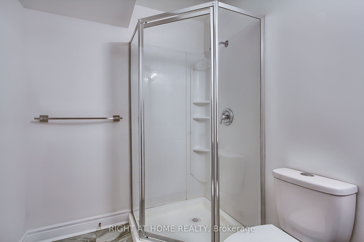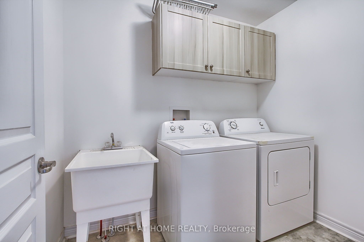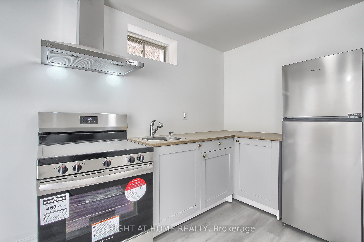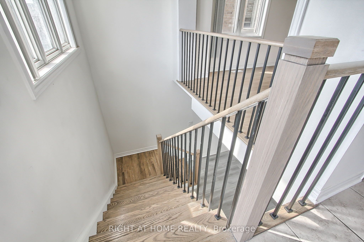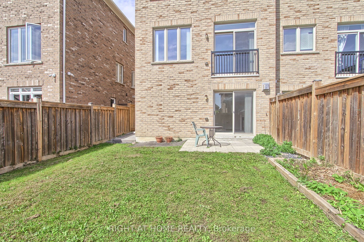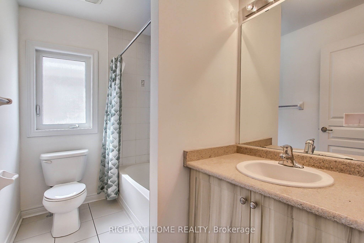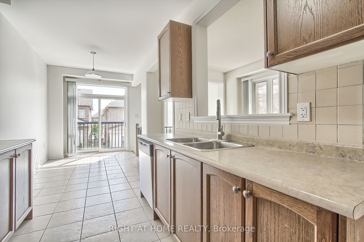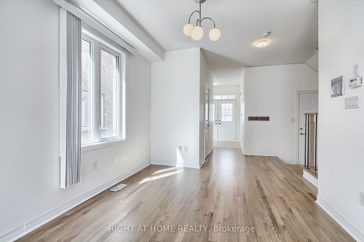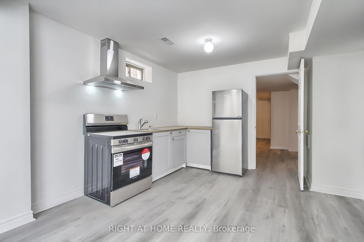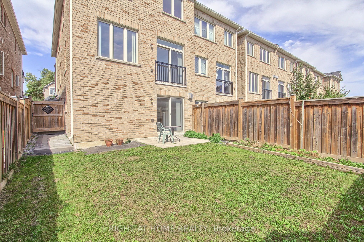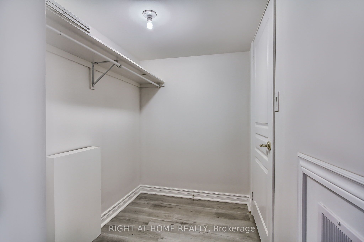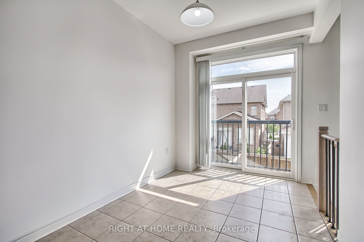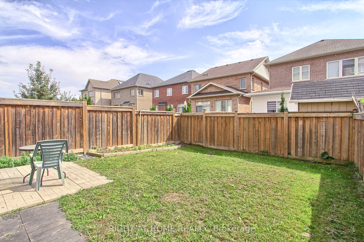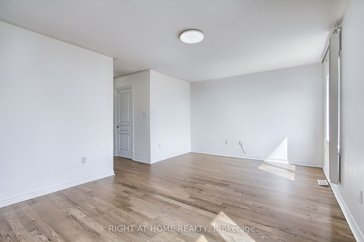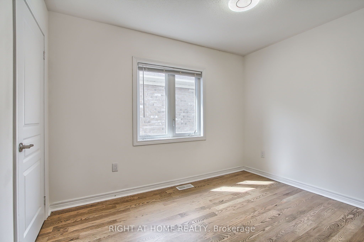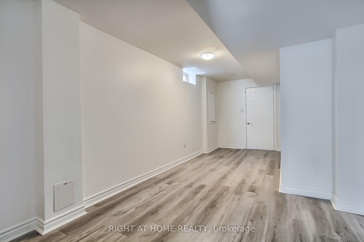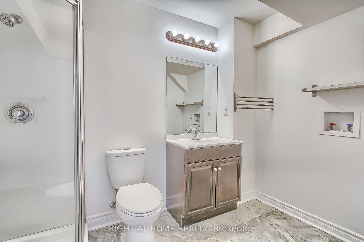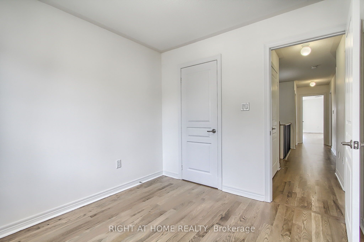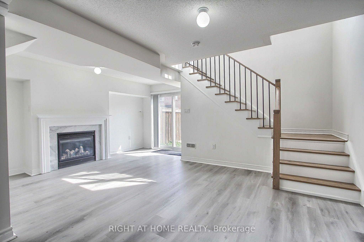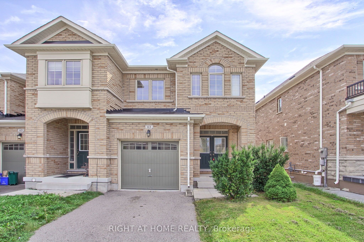
$1,388,888
Est. Payment
$5,305/mo*
*Based on 20% down, 4% interest, 30-year term
Listed by RIGHT AT HOME REALTY
Att/Row/Townhouse•MLS #N12064907•New
Price comparison with similar homes in Richmond Hill
Compared to 7 similar homes
9.2% Higher↑
Market Avg. of (7 similar homes)
$1,271,554
Note * Price comparison is based on the similar properties listed in the area and may not be accurate. Consult licences real estate agent for accurate comparison
Room Details
| Room | Features | Level |
|---|---|---|
Living Room 7.5 × 3.05 m | Hardwood FloorCombined w/Dining2 Pc Bath | Main |
Dining Room 7.5 × 3.05 m | Hardwood FloorSouth ViewCombined w/Living | Main |
Kitchen 4.08 × 2.44 m | Ceramic FloorModern KitchenStainless Steel Appl | Main |
Primary Bedroom 5.67 × 3.66 m | Hardwood FloorW/W Closet4 Pc Ensuite | Second |
Bedroom 2 2.93 × 2.8 m | Hardwood FloorWalk-In Closet(s)4 Pc Bath | Second |
Bedroom 3 3.84 × 2.74 m | Hardwood FloorClosetVaulted Ceiling(s) | Second |
Client Remarks
This spacious residence is the epitome of elegance , nestled on the heart of most desirable area Jefferson Forest of Richmond Hill , surrounded by parks and trails. This exquisite End Unit townhome is one of the largest and brightest models on site , offering unparalleled practical layout and modern comfort. Great floor concept seamlessly blends a spacious living/Dining rooms with a gourmet kitchen featuring a spacious Breakfast Area, all leading to future decks option . The Entire Home, Including Finished Walk Out Basement . Total Living Spaces Of 3,000 Sq Ft ( 2,220 + Finished Walk Out Basement ) . 2 Kitchens fully equipped with Appliances . Gleaming Hardwood Floors Throughout and Laminate in the grand level. Modern Kitchen With S/S Appliances. With 4 bright and spacious bedrooms, plus bonus space on the ground level , this home is adorned with unique extra income opportunity , most contents included for immediate enjoyment. Advanced features such as extra full 3 pieces bathroom in walk out basement , Laundry on the upper level, Fireplace in the walk out basement large and spacious foyer with double doors, ensure home comfort in this serene Paper Mills Crescent great neighbourhood. Steps To Yonge St., Viva, Go Train, Transit , Shopping , Schools and Entertainment. **EXTRAS** Brand New Flooring ,Stairs and Rod Iron Pickets.
About This Property
63 Paper Mills Crescent, Richmond Hill, L4E 0V4
Home Overview
Basic Information
Walk around the neighborhood
63 Paper Mills Crescent, Richmond Hill, L4E 0V4
Shally Shi
Sales Representative, Dolphin Realty Inc
English, Mandarin
Residential ResaleProperty ManagementPre Construction
Mortgage Information
Estimated Payment
$0 Principal and Interest
 Walk Score for 63 Paper Mills Crescent
Walk Score for 63 Paper Mills Crescent

Book a Showing
Tour this home with Shally
Frequently Asked Questions
Can't find what you're looking for? Contact our support team for more information.
Check out 100+ listings near this property. Listings updated daily
See the Latest Listings by Cities
1500+ home for sale in Ontario

Looking for Your Perfect Home?
Let us help you find the perfect home that matches your lifestyle
