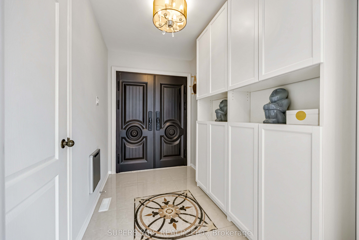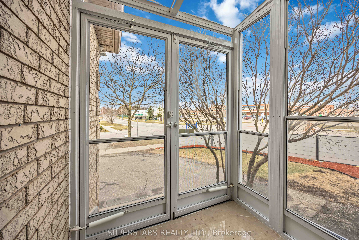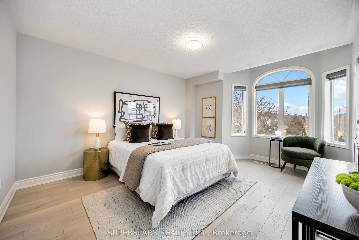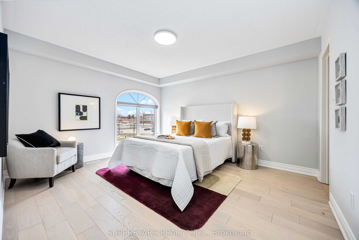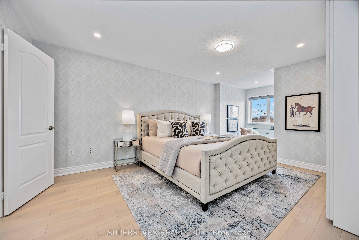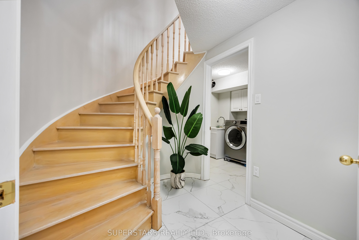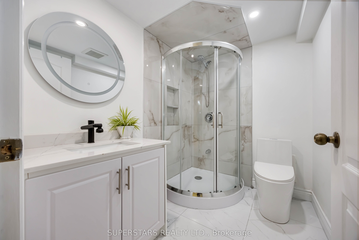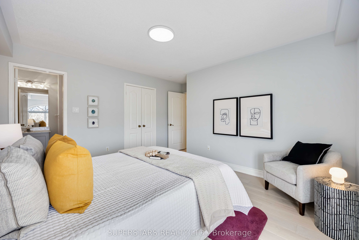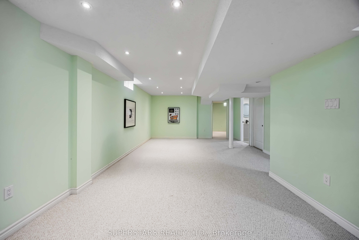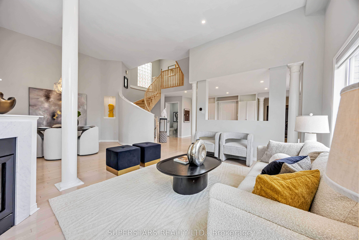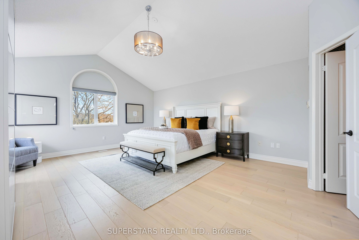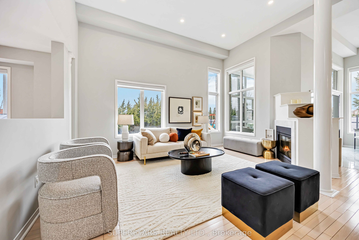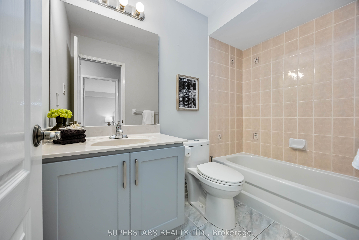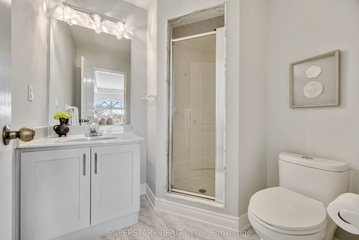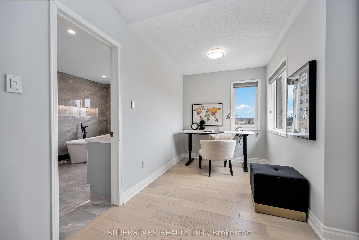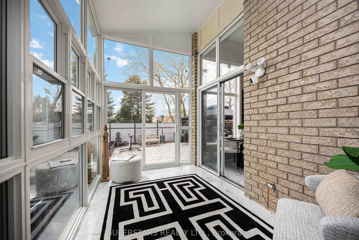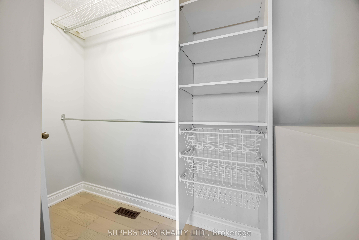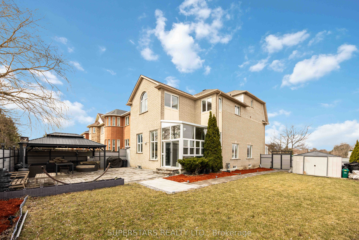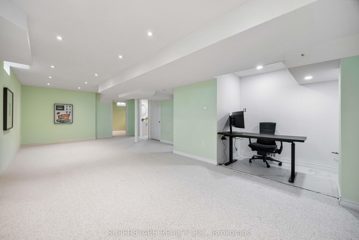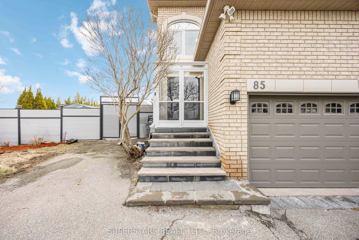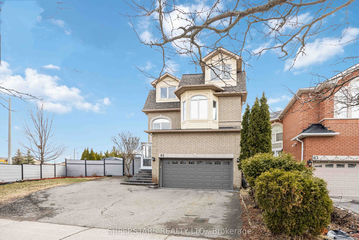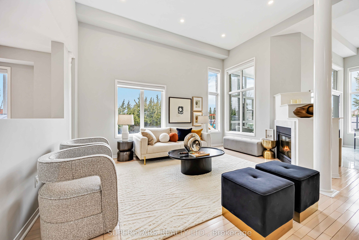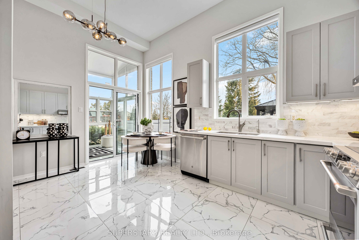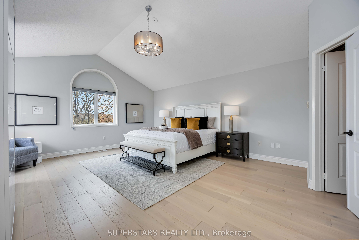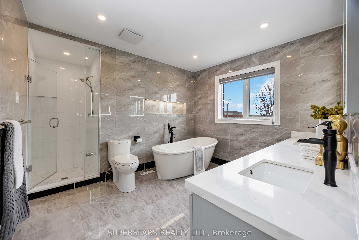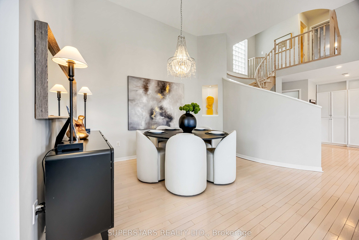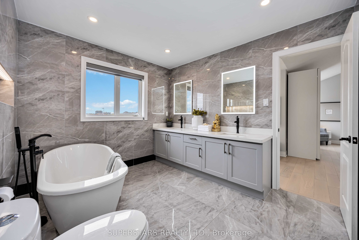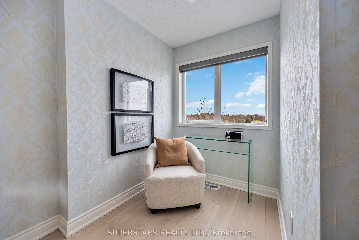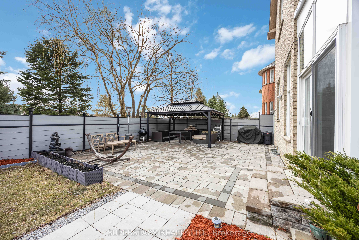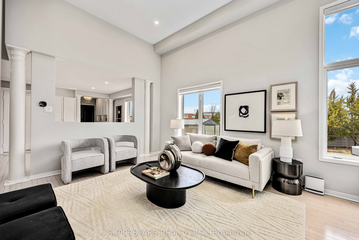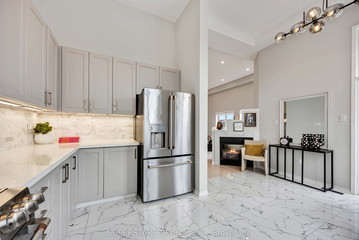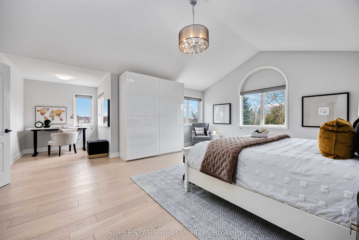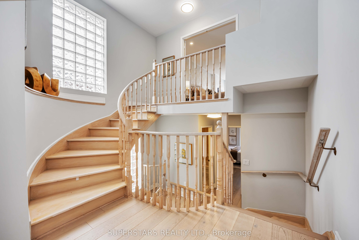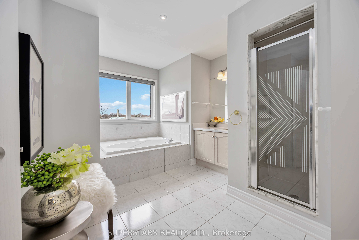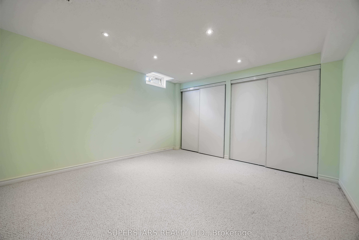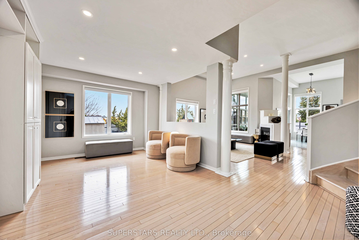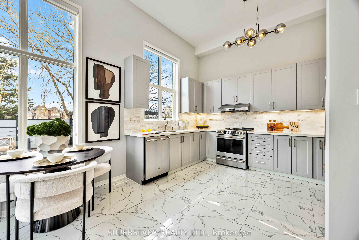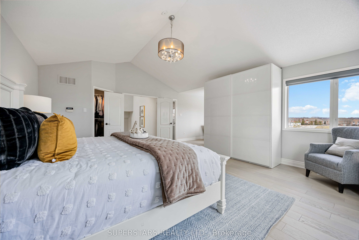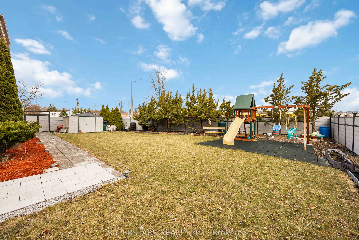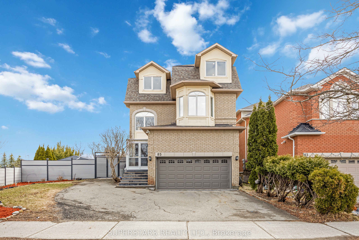
$1,788,000
Est. Payment
$6,829/mo*
*Based on 20% down, 4% interest, 30-year term
Listed by SUPERSTARS REALTY LTD.
Detached•MLS #N12083687•New
Price comparison with similar homes in Richmond Hill
Compared to 35 similar homes
-30.0% Lower↓
Market Avg. of (35 similar homes)
$2,553,176
Note * Price comparison is based on the similar properties listed in the area and may not be accurate. Consult licences real estate agent for accurate comparison
Room Details
| Room | Features | Level |
|---|---|---|
Living Room 17.78 × 10.73 m | Large WindowHardwood FloorPot Lights | Main |
Dining Room 11.55 × 7.94 m | Open ConceptCombined w/FamilyHardwood Floor | Main |
Kitchen 16.17 × 12.7 m | Modern KitchenQuartz CounterStainless Steel Appl | Main |
Primary Bedroom 19.91 × 16.24 m | 5 Pc EnsuiteWalk-In Closet(s)Cathedral Ceiling(s) | Second |
Bedroom 2 13.65 × 11.68 m | 3 Pc EnsuiteLarge WindowLarge Closet | Second |
Bedroom 3 20.21 × 11.81 m | 4 Pc BathBay WindowLarge Closet | Second |
Client Remarks
One-Of-A-Kind Corner Lot In Prestigious Rouge Woods Community Located In Top-Ranking School Zone. Step Into Luxury With 4 + 1 Double Car Garage Detached Home, Perfectly Positioned On Prime Pie-Shaped Lot (Total Lot Area 7,082SqFt) Enclosed By Durable WPC Fencing & Backing To Parkland. Over 3000 SqFt Living Space Plus 1500 SqFt Finished Basement. Sun Filled 12Ft' Main Floor W/ Floor-To Ceiling Windows Overlooking Professional Interlocking Pathway From Side Entrance To The Backyard Outdoor Entertaining Space. Open Concept Kitchen With S.S Appliances & Walk Into Functional Sunlit Entertainment Room. Cathedral Ceil. Master Bedroom With Newly Renovated 5 Pc Ensuites, Office Area, Walk-In Closets & Picture Frame Windows Overlooking Unobstructed Park Views. Functional Bedrooms W/ Picture Frame Windows & Dedicated Ensuites. Fully Finished Basement W/ 5th Bedroom and Recent Upgraded 3 Pc Washroom. Enjoy Undistributed Outdoor Entertainment Space Incl. In-Ground Water Sprinkler, Playground, Hardtop Gazebo & 2 Storage Sheds. Huge Driveway Capable Parking 4 Cars And Double Car Garage With Total 6 Cars Parking Space. Lots Of Recent Upgrades: Light Weight Metal Security Front Door, Porch W/ Stone Stairs, WPC Fences, Custom B/I Cabinets, Home Window Blinds & Master Bedroom 5Pc Ensuite. Excellent Location, Walking Distance To Top Ranking: Bayview Secondary School (Fraser #9 in Ontario in 2025), Our Lady Queen of The World S.S , Richmond Rose Public School. Close to Parks, Banks, Restaurants, Costco & Mins Drive To Hwy 404 & 407
About This Property
85 Queensway Drive, Richmond Hill, L4S 1R9
Home Overview
Basic Information
Walk around the neighborhood
85 Queensway Drive, Richmond Hill, L4S 1R9
Shally Shi
Sales Representative, Dolphin Realty Inc
English, Mandarin
Residential ResaleProperty ManagementPre Construction
Mortgage Information
Estimated Payment
$0 Principal and Interest
 Walk Score for 85 Queensway Drive
Walk Score for 85 Queensway Drive

Book a Showing
Tour this home with Shally
Frequently Asked Questions
Can't find what you're looking for? Contact our support team for more information.
Check out 100+ listings near this property. Listings updated daily
See the Latest Listings by Cities
1500+ home for sale in Ontario

Looking for Your Perfect Home?
Let us help you find the perfect home that matches your lifestyle
