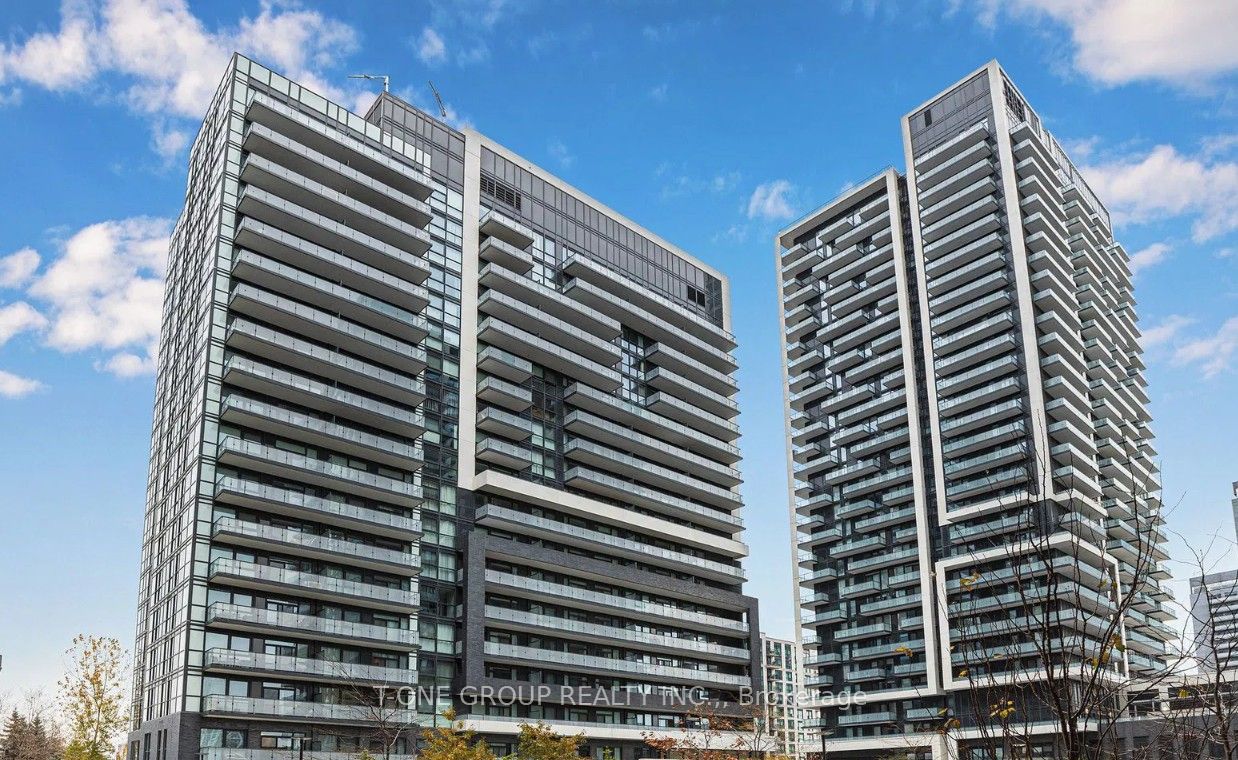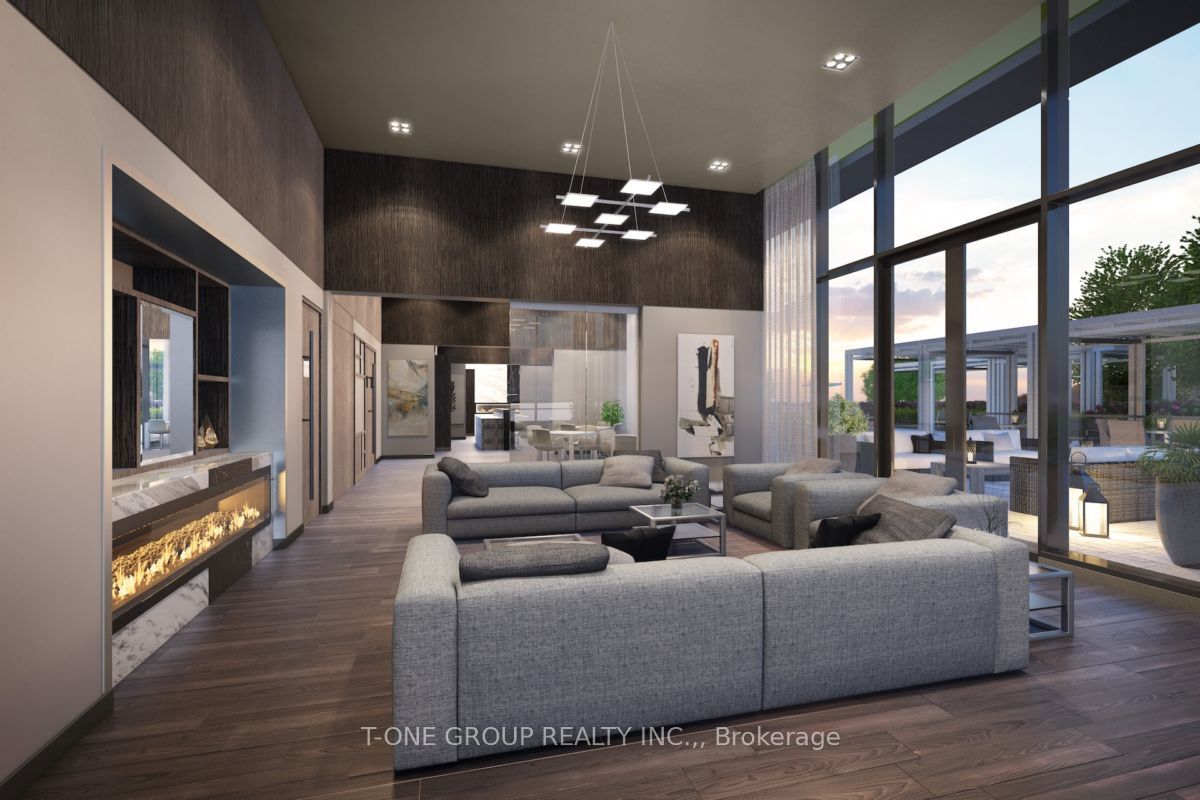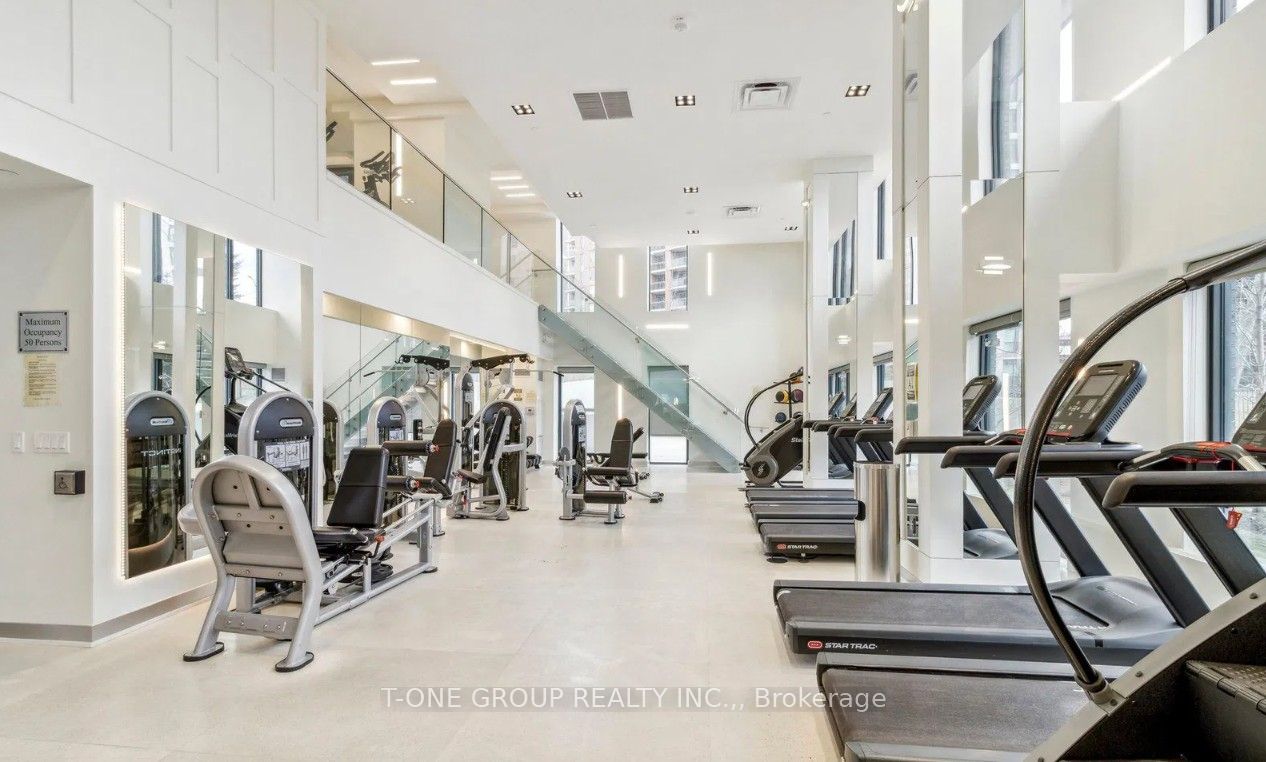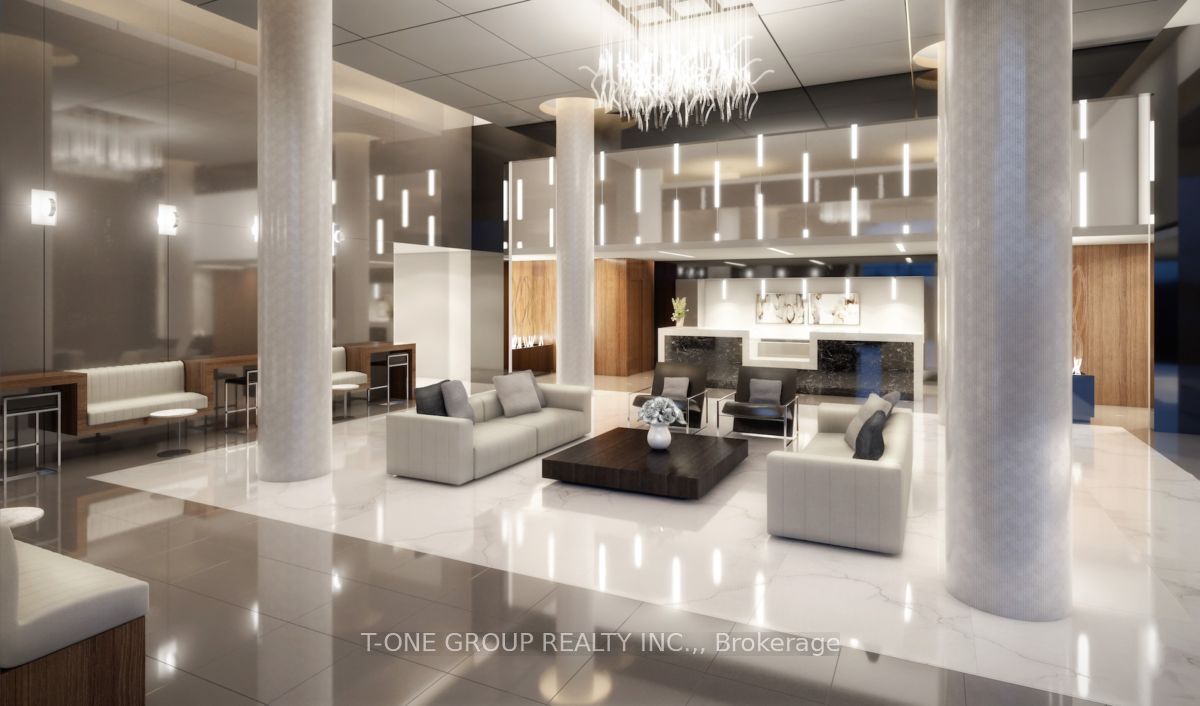
$3,300 /mo
Listed by T-ONE GROUP REALTY INC.,
Condo Apartment•MLS #N12070416•New
Room Details
| Room | Features | Level |
|---|---|---|
Dining Room 3.96 × 5.41 m | Combined w/LivingBalcony | Flat |
Kitchen 3.51 × 2.51 m | Stainless Steel ApplCentre Island | Flat |
Primary Bedroom 3.66 × 2.74 m | Closet3 Pc EnsuiteLarge Window | Flat |
Bedroom 2 3.43 × 2.74 m | ClosetWindow | Flat |
Living Room 3.96 × 5.41 m | Combined w/DiningBalcony | Flat |
Client Remarks
Beautiful Light Filled Unit At Yonge Parc 1 - Luxury Living Near Yonge & Hwy 7. This Is A Spacious 2 Bed + Den , 2 Bath W/ Huge Balcony. South West Exposure, Includes Parking & Locker! Functional Layout, 9 Ft Ceilings. Spacious Living & Dining Area W/ Open Concept Kitchen. Gym, Party Room & Games Room For R&R. Walking Distance To Shopping Malls, Hwy's, Movie Theaters, Restaurants, Schools & Viva Transit, Parks & Rec For Spur Of The Moment Activities! **EXTRAS** 9 Ft Ceilings, Laminate Flooring Throughout, S/S Appliances, Fridge, Stove, B/I Dishwasher, Microwave, Hood Fan, Stacked Washer Dryer, Existing Light Fixtures And Window Covering.
About This Property
75 Oneida Crescent, Richmond Hill, L4B 0H3
Home Overview
Basic Information
Amenities
Gym
Party Room/Meeting Room
Visitor Parking
Concierge
Walk around the neighborhood
75 Oneida Crescent, Richmond Hill, L4B 0H3
Shally Shi
Sales Representative, Dolphin Realty Inc
English, Mandarin
Residential ResaleProperty ManagementPre Construction
 Walk Score for 75 Oneida Crescent
Walk Score for 75 Oneida Crescent

Book a Showing
Tour this home with Shally
Frequently Asked Questions
Can't find what you're looking for? Contact our support team for more information.
Check out 100+ listings near this property. Listings updated daily
See the Latest Listings by Cities
1500+ home for sale in Ontario

Looking for Your Perfect Home?
Let us help you find the perfect home that matches your lifestyle



