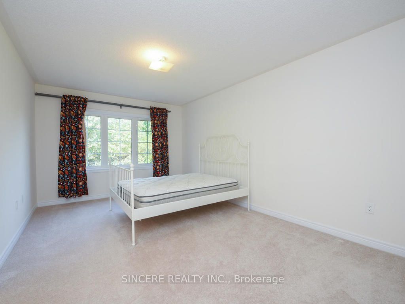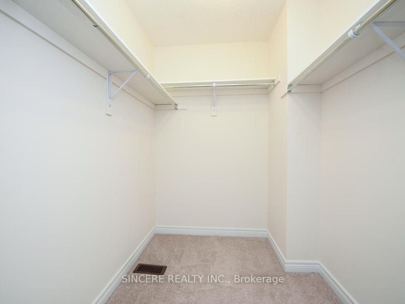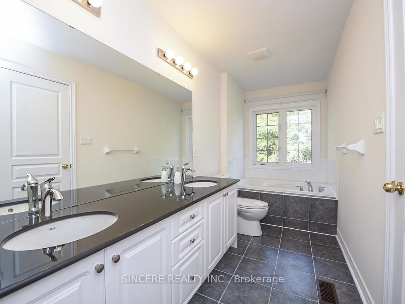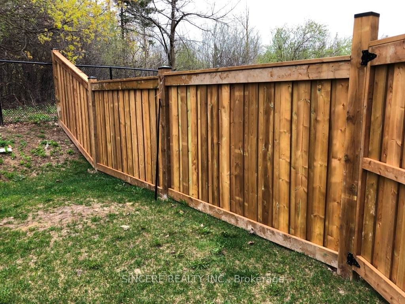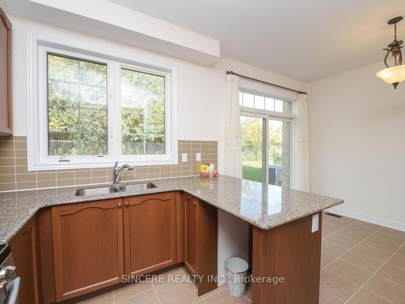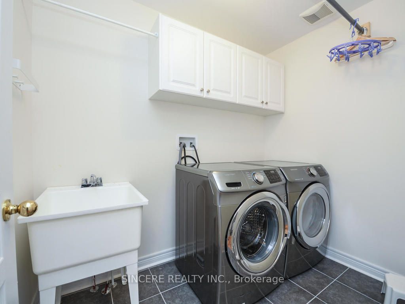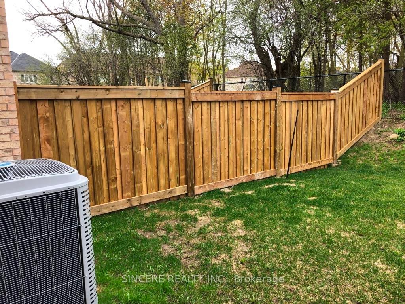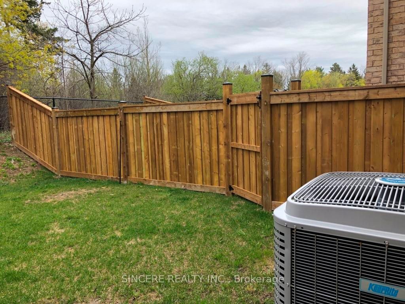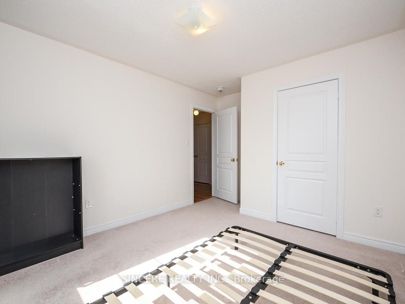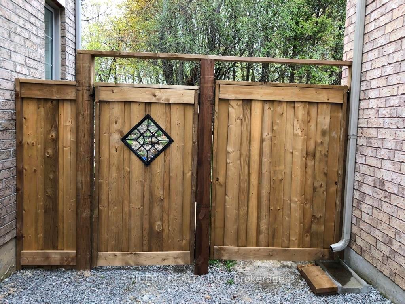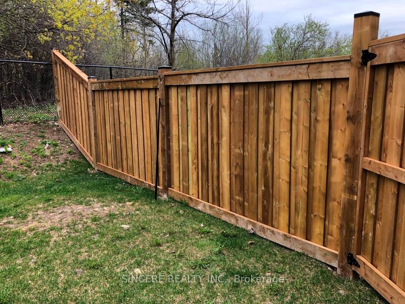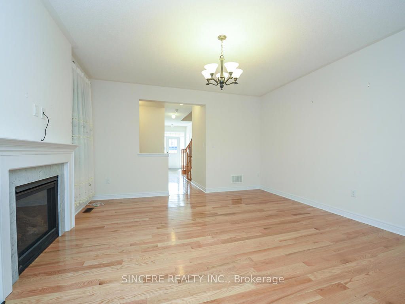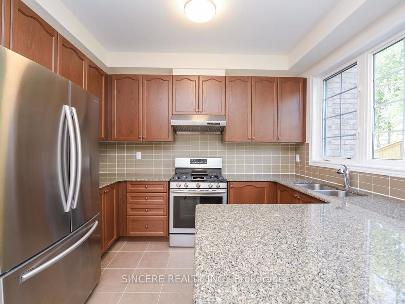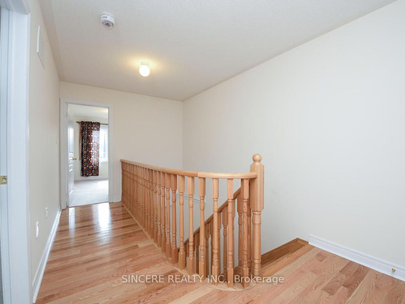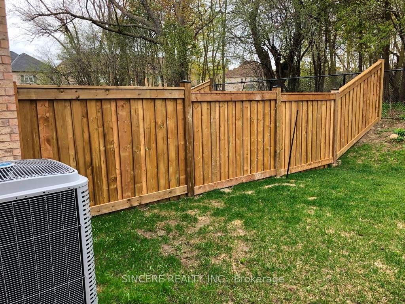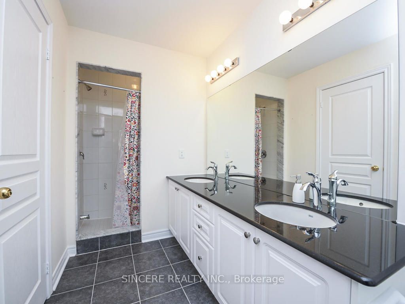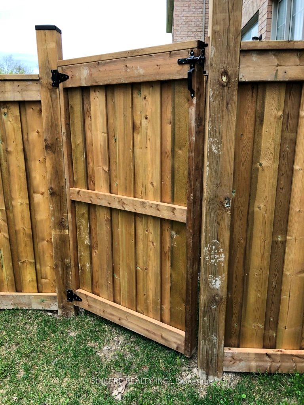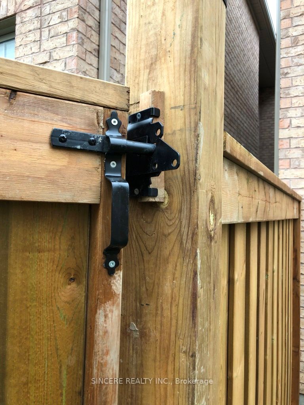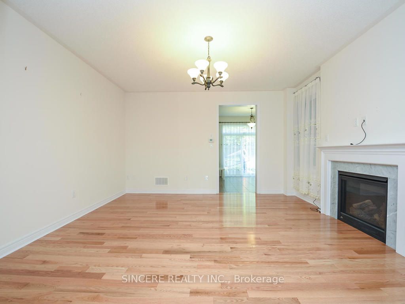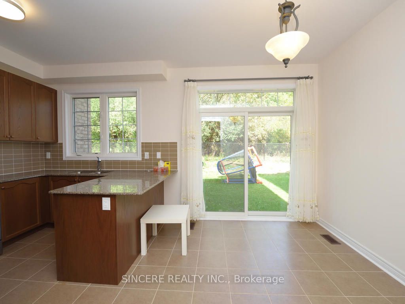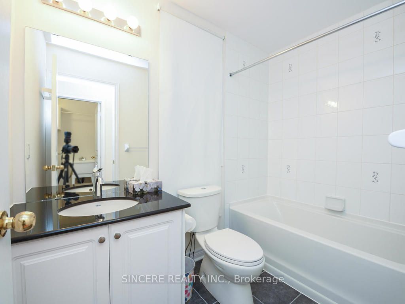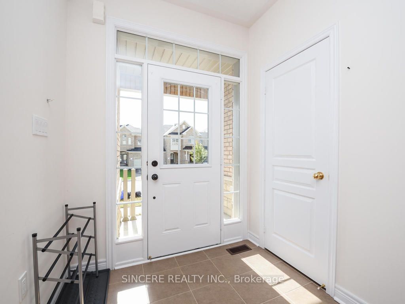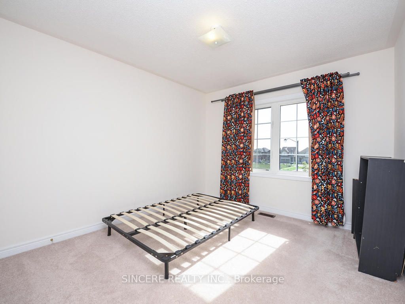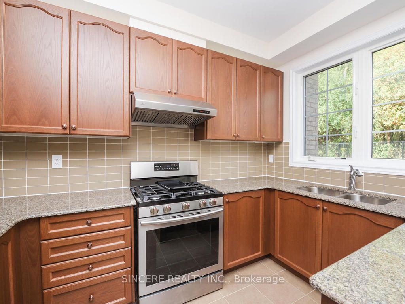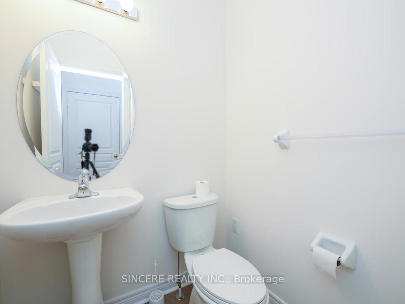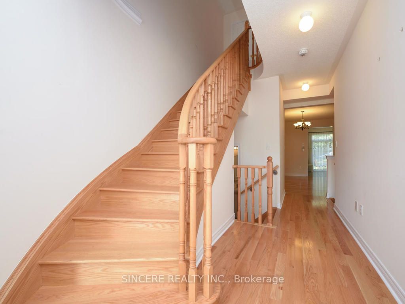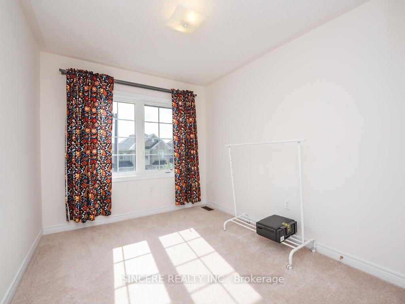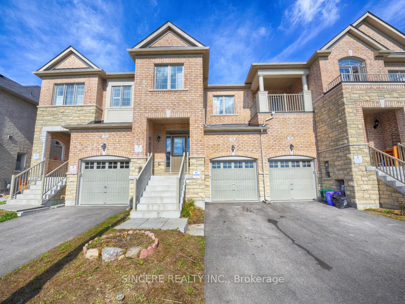
$3,200 /mo
Listed by SINCERE REALTY INC.
Att/Row/Townhouse•MLS #N12017276•Leased
Room Details
| Room | Features | Level |
|---|---|---|
Living Room 4.5 × 4.45 m | Hardwood FloorGas FireplaceCombined w/Dining | Ground |
Dining Room 4.5 × 4.45 m | Hardwood FloorWindowCombined w/Living | Ground |
Kitchen 5.07 × 3.37 m | Ceramic FloorBreakfast AreaModern Kitchen | Ground |
Primary Bedroom 4.83 × 3.31 m | Broadloom5 Pc EnsuiteWalk-In Closet(s) | Second |
Bedroom 2 4.07 × 3.07 m | BroadloomSouth ViewCloset | Second |
Bedroom 3 3.75 × 2.61 m | BroadloomSouth ViewCloset | Second |
Client Remarks
*Newer (Built in 2015) 3 Large Bedrooms Town Home (1,697 Square Feet as per MPAC) *9' Ceiling on Ground Floor *1 Car Garage with Indoor Direct Access *Hardwood Floors (LR & DR with Gas Fireplace-AS IS) *Open & Modern Kitchen with Breakfast Area (No Dishwasher) + W/O To Back Yard *2nd Floor Laundry *Large Master Bedroom with 5 Pc Ensuite Bath + Large W/I Closet *2 Full Bathrooms + 1 Powder *Back Onto Woodlands (better privacy) *Photos taken before Tenanted
About This Property
74 Paper Mills Crescent, Richmond Hill, L4E 0V4
Home Overview
Basic Information
Walk around the neighborhood
74 Paper Mills Crescent, Richmond Hill, L4E 0V4
Shally Shi
Sales Representative, Dolphin Realty Inc
English, Mandarin
Residential ResaleProperty ManagementPre Construction
 Walk Score for 74 Paper Mills Crescent
Walk Score for 74 Paper Mills Crescent

Book a Showing
Tour this home with Shally
Frequently Asked Questions
Can't find what you're looking for? Contact our support team for more information.
Check out 100+ listings near this property. Listings updated daily
See the Latest Listings by Cities
1500+ home for sale in Ontario

Looking for Your Perfect Home?
Let us help you find the perfect home that matches your lifestyle
