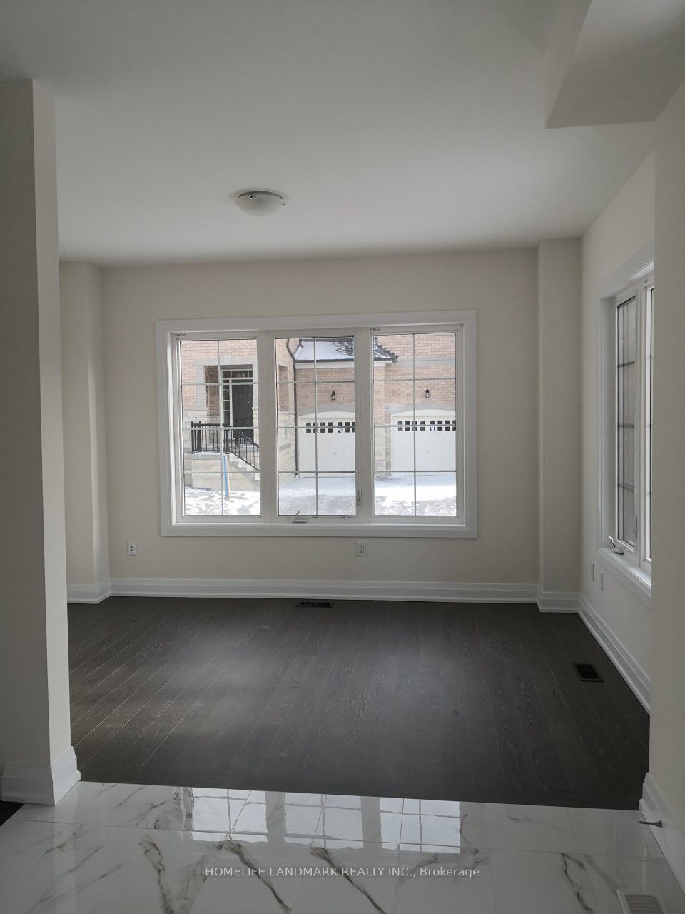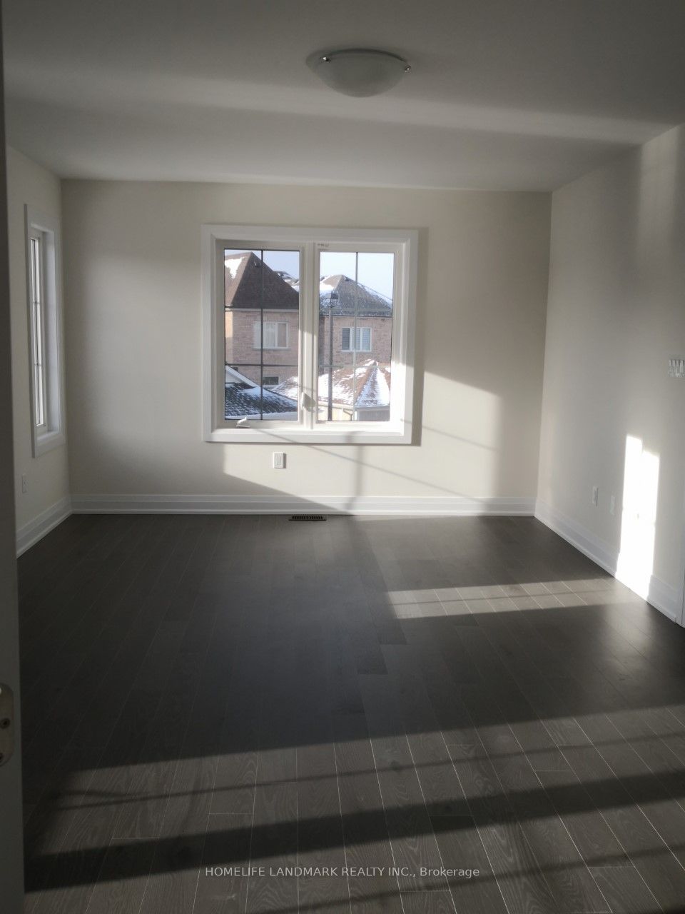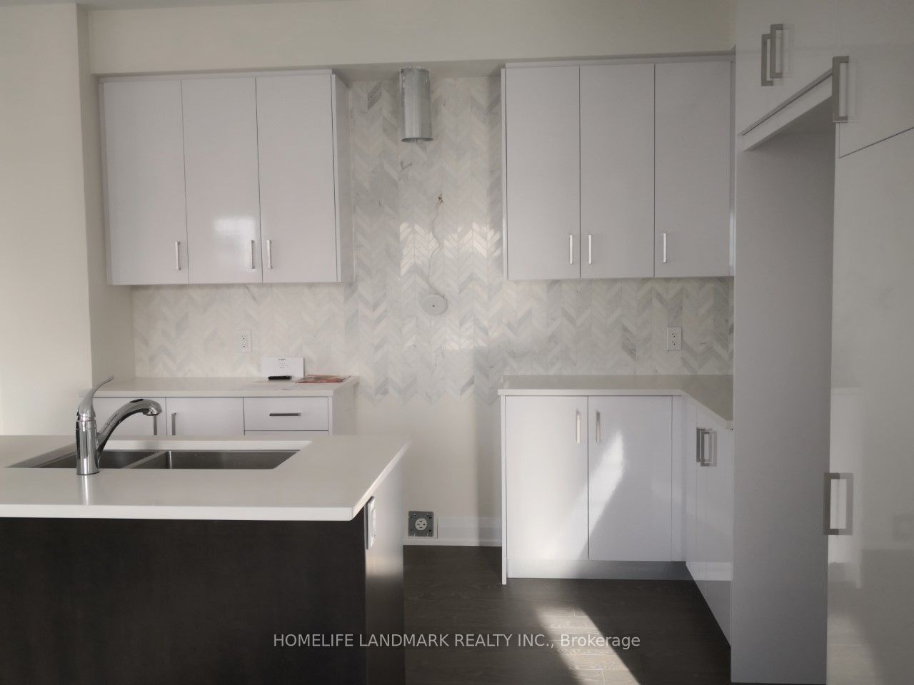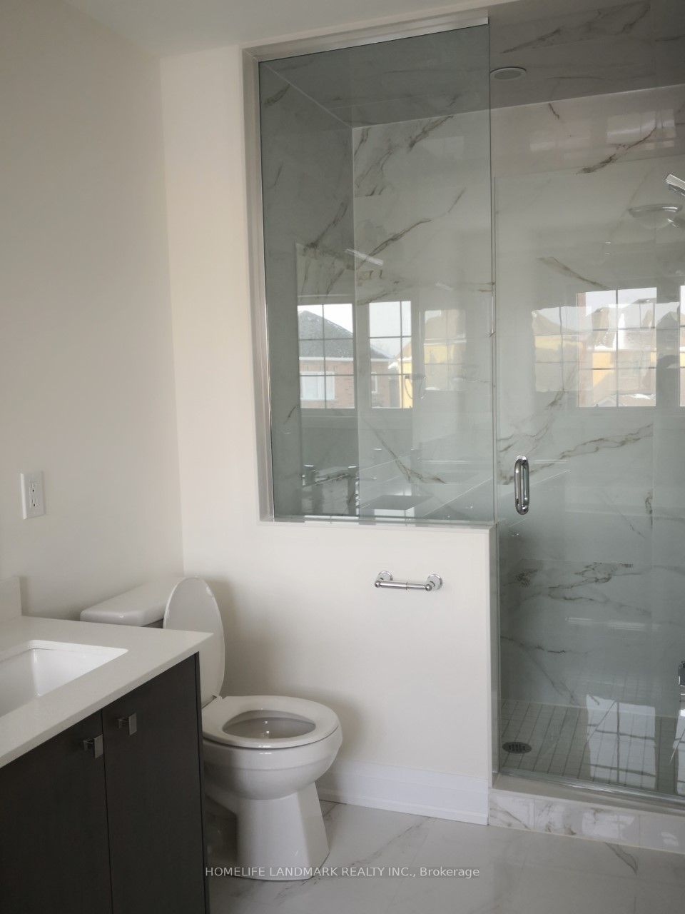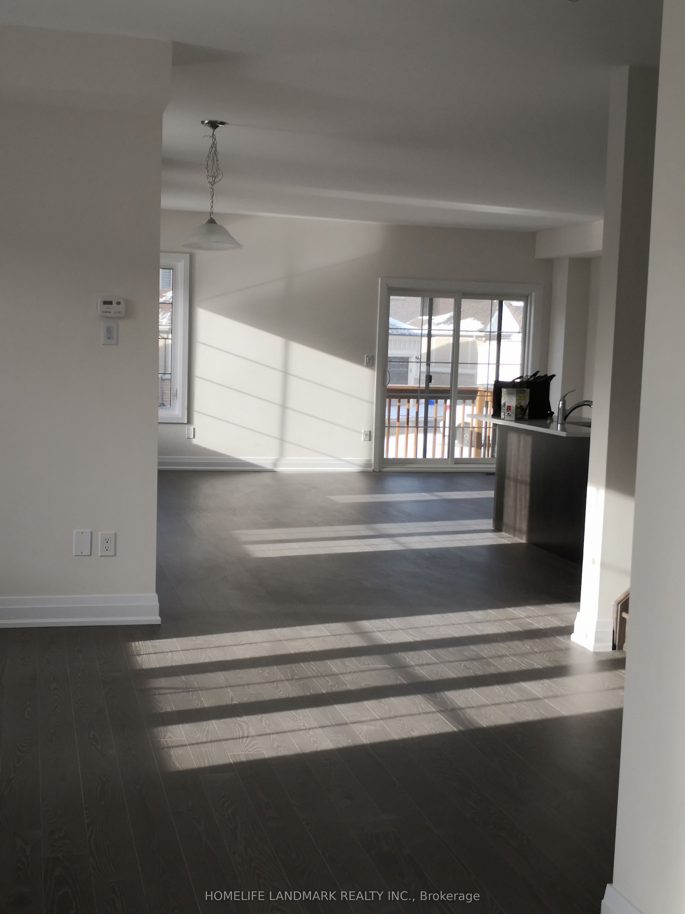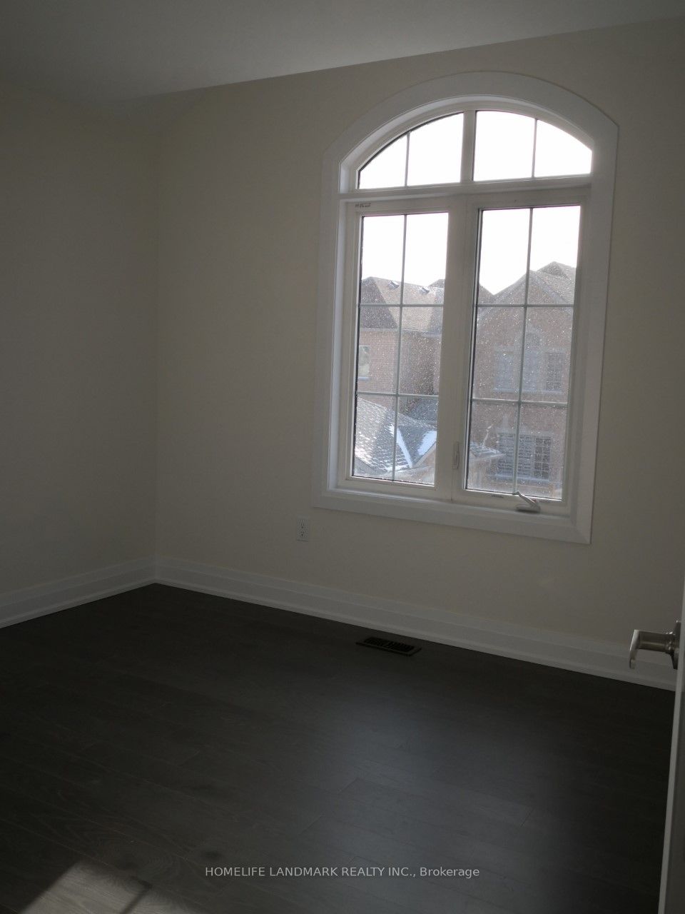
$3,600 /mo
Listed by HOMELIFE LANDMARK REALTY INC.
Att/Row/Townhouse•MLS #N12051589•New
Room Details
| Room | Features | Level |
|---|---|---|
Living Room 5.49 × 3.86 m | Hardwood FloorCalifornia Shutters | Main |
Dining Room 4.34 × 3.45 m | Hardwood FloorBacksplash | Main |
Kitchen 3.05 × 3.45 m | Hardwood FloorCentre Island | Main |
Primary Bedroom 3.56 × 5.89 m | Hardwood FloorWalk-In Closet(s)4 Pc Ensuite | Second |
Bedroom 2 3.3 × 3.05 m | Hardwood FloorWalk-In Closet(s)3 Pc Ensuite | Second |
Bedroom 3 3.4 × 3.4 m | Hardwood FloorWalk-In Closet(s)4 Pc Bath | Second |
Client Remarks
The Largest Model Townhouse! 2458 Sqt As Per Builder's Plan. End Unit. Open Concept With Lots Of Nature Sun Lights. Modern Kitchen. $100K On Upgrades. Hardwood Floor And California Shutters Throughout. Fence On Backyard Will Be Installed By Builder Later. Near To Go Train And Hwy 404. Excellent School With Ib, Gifted And Ap Program.
About This Property
7 Moonseed Lane, Richmond Hill, L4E 1E7
Home Overview
Basic Information
Walk around the neighborhood
7 Moonseed Lane, Richmond Hill, L4E 1E7
Shally Shi
Sales Representative, Dolphin Realty Inc
English, Mandarin
Residential ResaleProperty ManagementPre Construction
 Walk Score for 7 Moonseed Lane
Walk Score for 7 Moonseed Lane

Book a Showing
Tour this home with Shally
Frequently Asked Questions
Can't find what you're looking for? Contact our support team for more information.
Check out 100+ listings near this property. Listings updated daily
See the Latest Listings by Cities
1500+ home for sale in Ontario

Looking for Your Perfect Home?
Let us help you find the perfect home that matches your lifestyle
