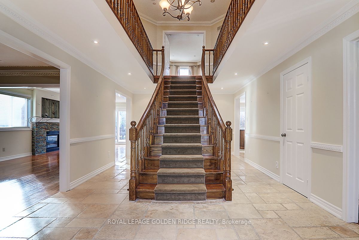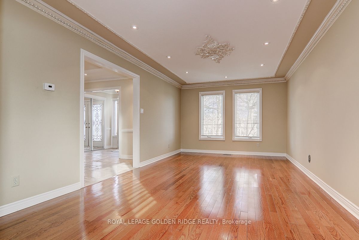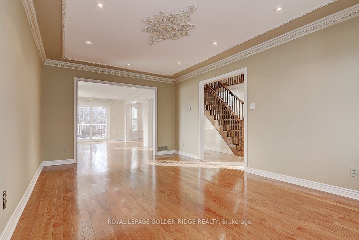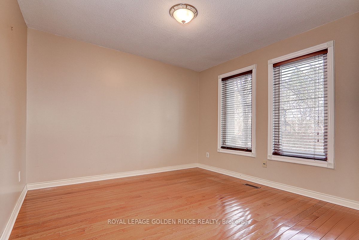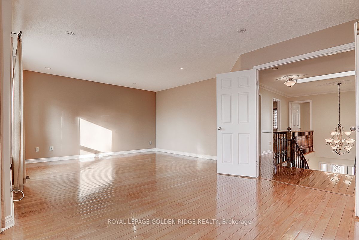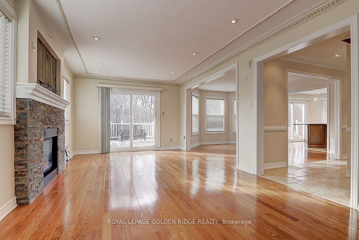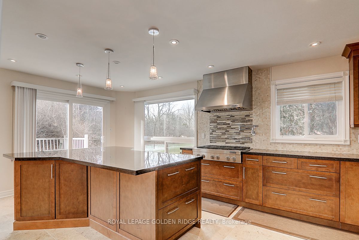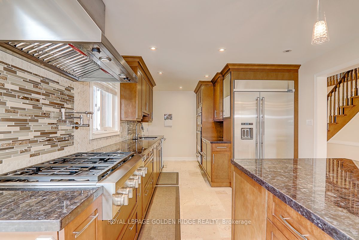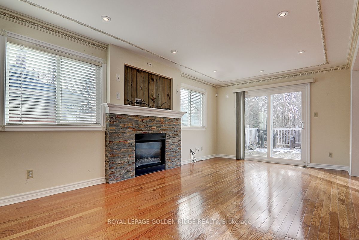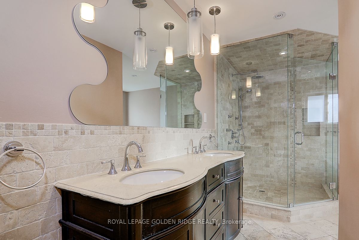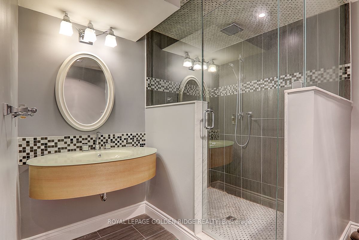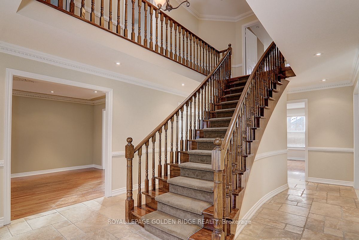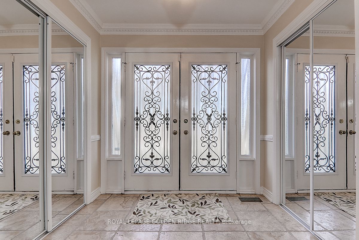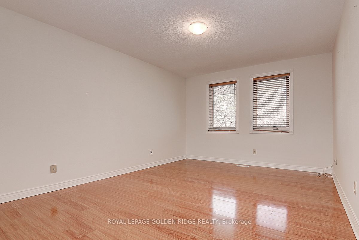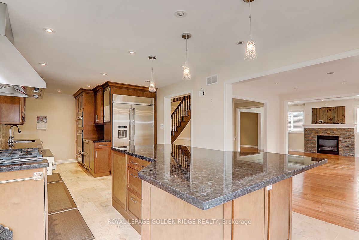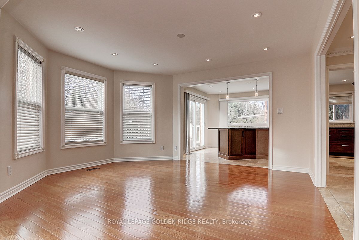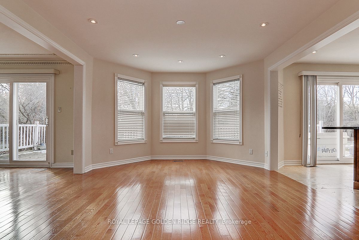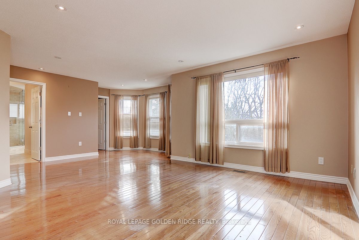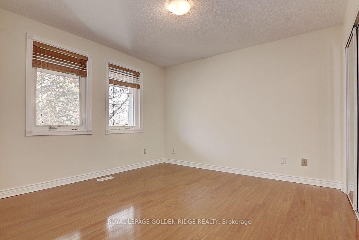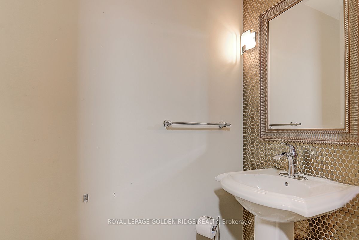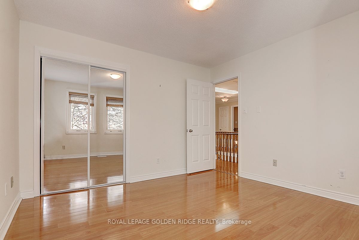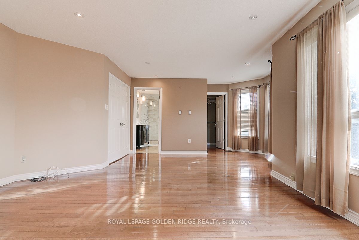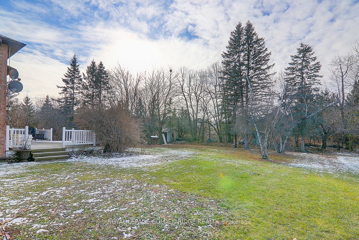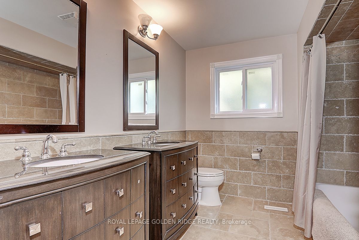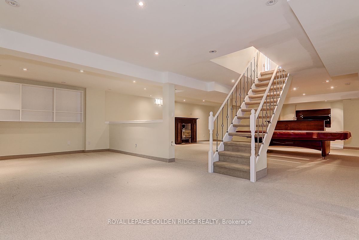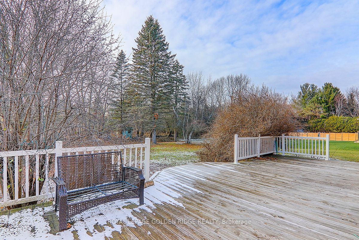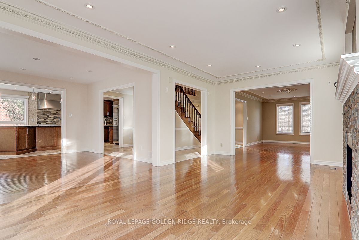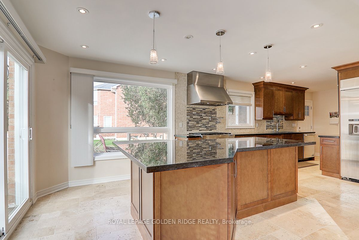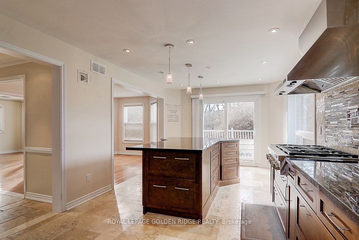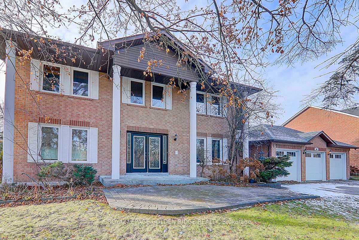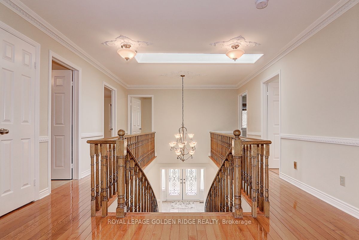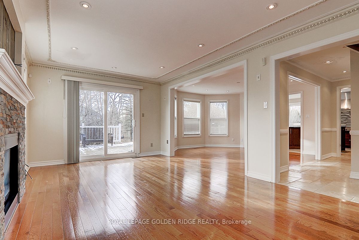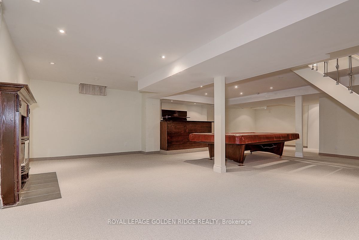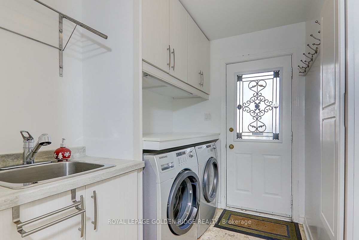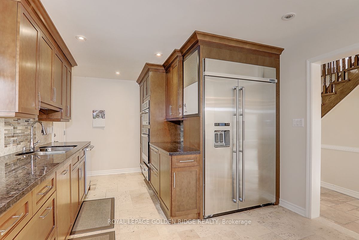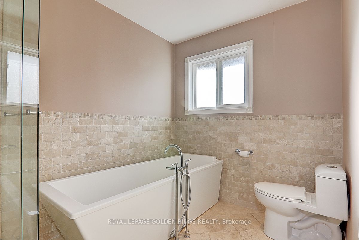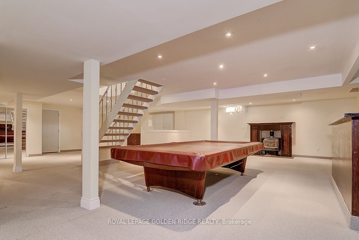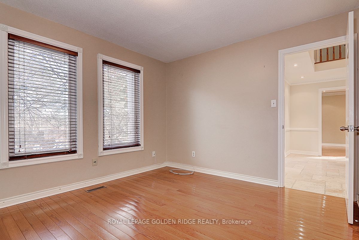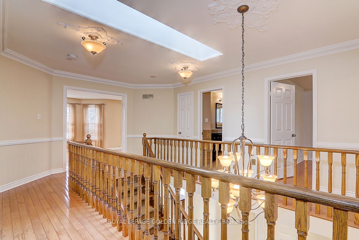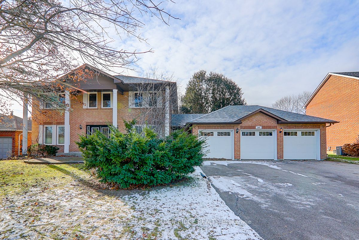
$5,500 /mo
Listed by ROYAL LEPAGE GOLDEN RIDGE REALTY
Detached•MLS #N11916529•Leased
Room Details
| Room | Features | Level |
|---|---|---|
Bedroom 5 3.84 × 2.6 m | Hardwood Floor | Second |
Living Room 5.64 × 3.5 m | Hardwood FloorPot LightsCombined w/Dining | Ground |
Dining Room 5.97 × 4.45 m | Hardwood FloorPot LightsCombined w/Living | Ground |
Kitchen 8.23 × 3.57 m | W/O To DeckGranite CountersCentre Island | Ground |
Primary Bedroom 7.2 × 4.33 m | Hardwood FloorWalk-In Closet(s)5 Pc Ensuite | Second |
Bedroom 2 3.47 × 3.47 m | Hardwood FloorCloset | Second |
Client Remarks
Mature Bloomington Gates, Backs Onto Green Space, Fully Renovated And Upgraded. 3 Car Garage & Paved Drive For 9 Cars! 5 Bedrooms + 4 Washrooms, Stunning Chef's Kitchen With Top-Of-The-Line Jenn-Air Appliances, Granite Counters, B/I Surround Stereo System, Huge Deck & Private Backyard. Finished Bsmt W/Wet Bar, Snooker & Fireplace. Close To Elementary Schools: Oak Ridges Public School And Windham Ridge Public School(French Immersion). **EXTRAS** Jenn-Air B/I Fridge/Freezer, B/I Double Wall Oven & Warming Drawer, B/I D/W, 6 Burner Gas Range Top, Cac, Cvac, Washer/Dryer, Light Fixtures, Window Coverings, Pool Table in Basement.
About This Property
165 Coon's Road, Richmond Hill, L4E 2P7
Home Overview
Basic Information
Walk around the neighborhood
165 Coon's Road, Richmond Hill, L4E 2P7
Shally Shi
Sales Representative, Dolphin Realty Inc
English, Mandarin
Residential ResaleProperty ManagementPre Construction
 Walk Score for 165 Coon's Road
Walk Score for 165 Coon's Road

Book a Showing
Tour this home with Shally
Frequently Asked Questions
Can't find what you're looking for? Contact our support team for more information.
Check out 100+ listings near this property. Listings updated daily
See the Latest Listings by Cities
1500+ home for sale in Ontario

Looking for Your Perfect Home?
Let us help you find the perfect home that matches your lifestyle
