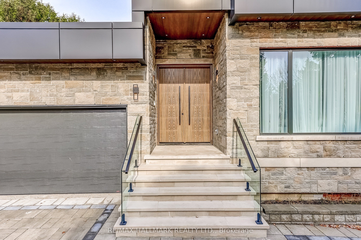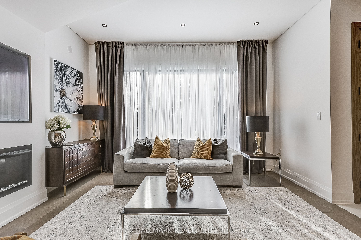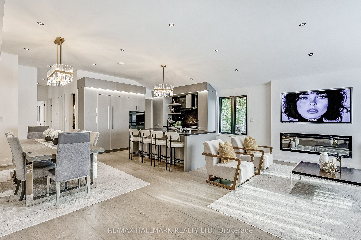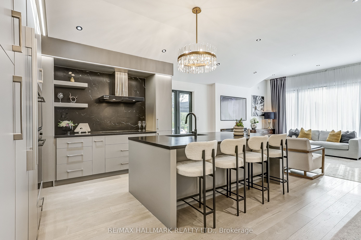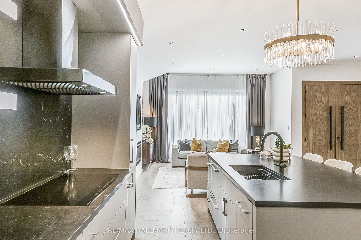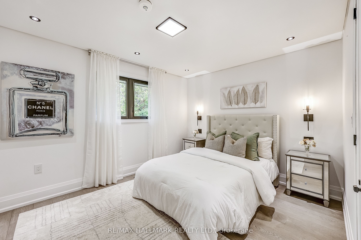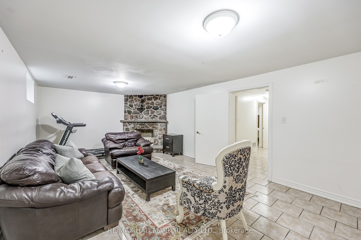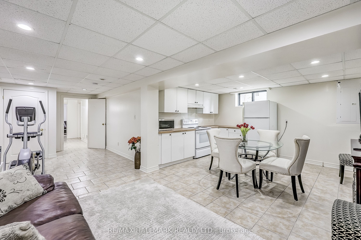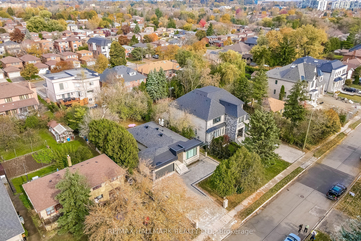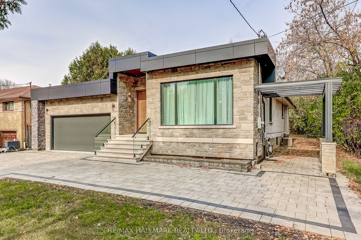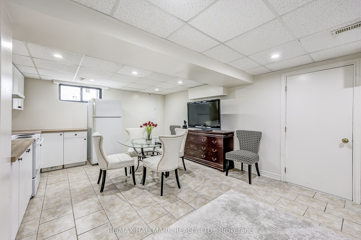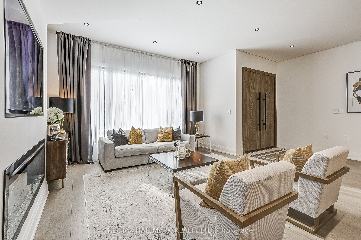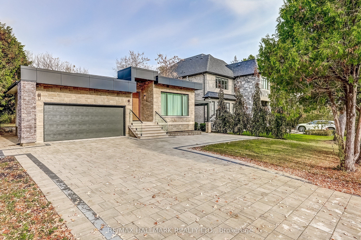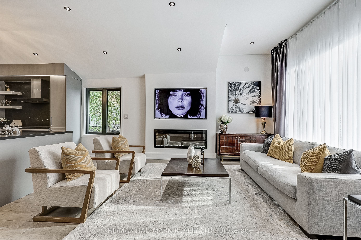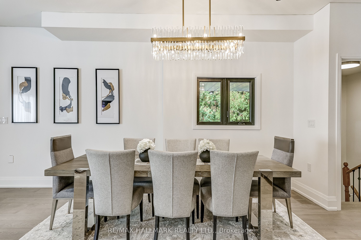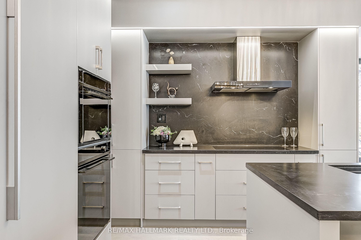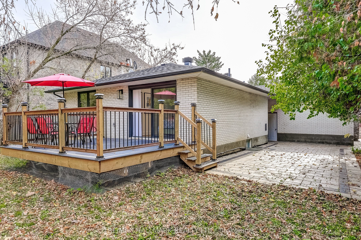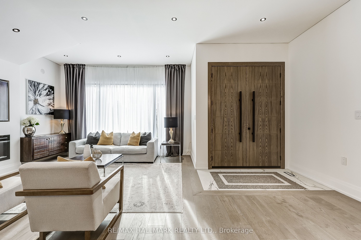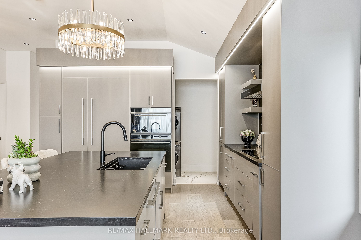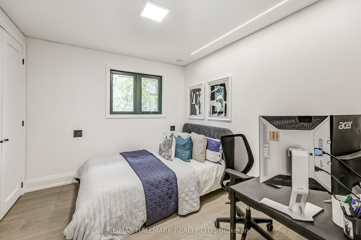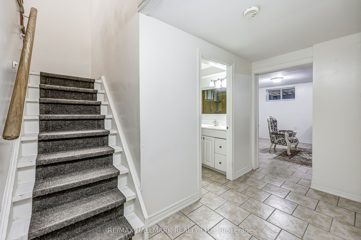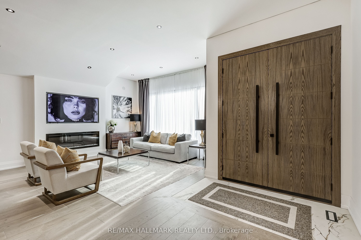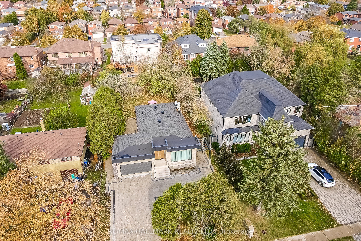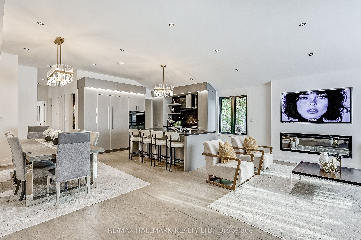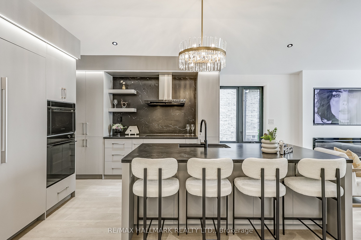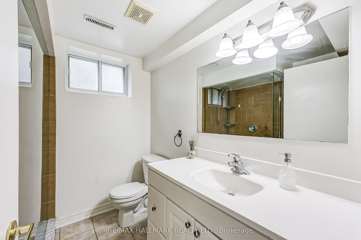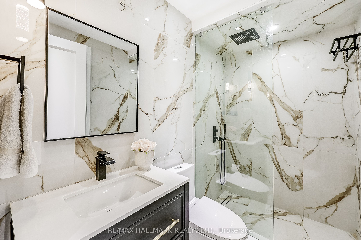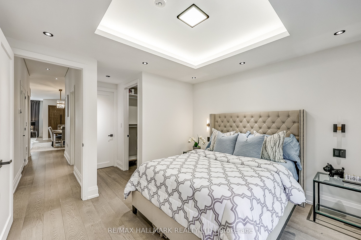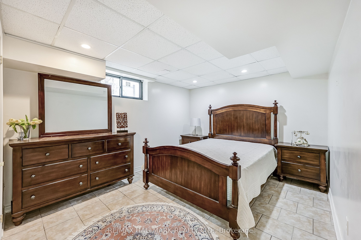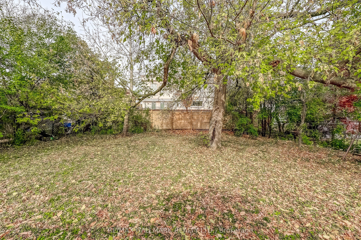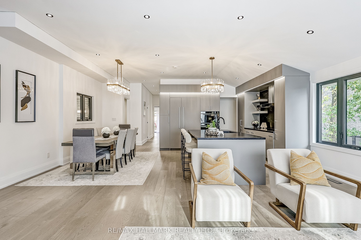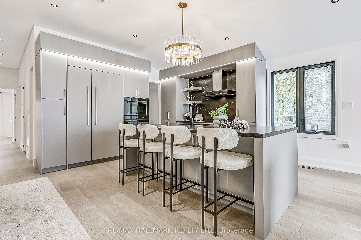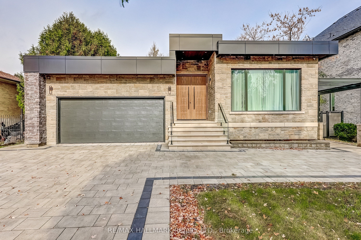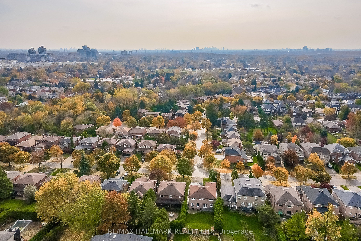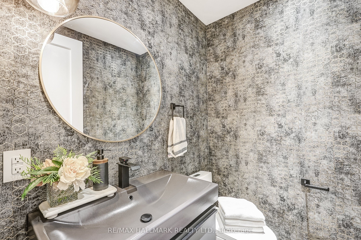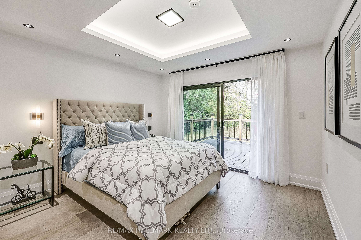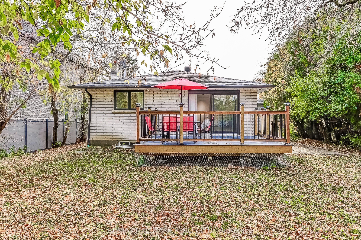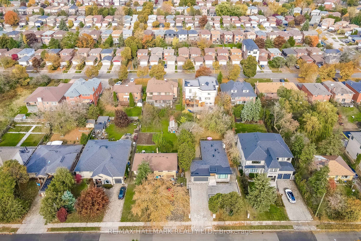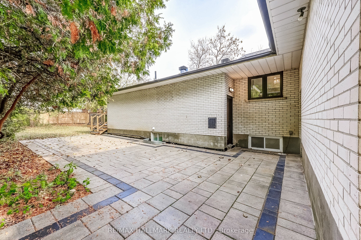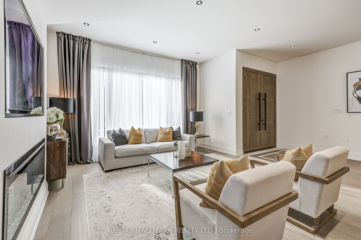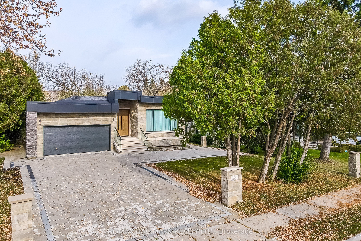
$2,298,000
Est. Payment
$8,777/mo*
*Based on 20% down, 4% interest, 30-year term
Listed by RE/MAX HALLMARK REALTY LTD.
Detached•MLS #N11965220•New
Price comparison with similar homes in Richmond Hill
Compared to 20 similar homes
39.2% Higher↑
Market Avg. of (20 similar homes)
$1,651,034
Note * Price comparison is based on the similar properties listed in the area and may not be accurate. Consult licences real estate agent for accurate comparison
Room Details
| Room | Features | Level |
|---|---|---|
Living Room 4.39 × 4.38 m | Hardwood FloorElectric FireplaceCombined w/Dining | Main |
Dining Room 4.39 × 2.55 m | Hardwood FloorLarge WindowCombined w/Living | Main |
Kitchen 4.65 × 4.06 m | Hardwood FloorCentre IslandB/I Appliances | Main |
Primary Bedroom 4.98 × 3.65 m | Hardwood FloorW/O To DeckSemi Ensuite | Main |
Bedroom 2 3.94 × 3.18 m | Hardwood FloorDouble ClosetLarge Window | Main |
Bedroom 3 3.94 × 2.92 m | Hardwood FloorDouble ClosetLarge Window | Main |
Client Remarks
Experience luxury living in this beautifully redesigned, high-end bungalow that effortlessly combines modern style and convenience, offering a brand-new feel. This house located in the family-friendly North Richvale neighborhood, this home boasts numerous upgrades backed by an engineering stamp and Richmond Hill city permits, ensuring quality and value. Fully open-concept main floor features 10" ceilings, new engineered hardwood with a new subfloor, and an electric fireplace which creating a warm, inviting atmosphere. At the heart of the home is the chef-inspired eat-in kitchen, equipped with premium built-in Fisher & Paykel appliances and a sleek matte granite countertop. Primary Bedroom with built in Organizer. The backyard offers 2,400 sqft of landscape lighting with a control unit, ideal for evening BBQs. Every detail has been professionally redesigned, including new doors and windows, a new central vacuum system, updated HVAC, a new roof, new stone exterior, an electric car charger in the garage, and many more! The lower level 2-bedroom apartment with a kitchen, full bath, and a separate entrance perfect for guests or potential rental income. Please find attached other property information for the list of upgrades completed in the house.Permit documents, architectural plans, and Electrical Safety Authority (ESA) certification are available upon request. Schedule a viewing today to see this beautifully revitalized property firsthand.
About This Property
148 May Avenue, Richmond Hill, L4C 3S6
Home Overview
Basic Information
Walk around the neighborhood
148 May Avenue, Richmond Hill, L4C 3S6
Shally Shi
Sales Representative, Dolphin Realty Inc
English, Mandarin
Residential ResaleProperty ManagementPre Construction
Mortgage Information
Estimated Payment
$0 Principal and Interest
 Walk Score for 148 May Avenue
Walk Score for 148 May Avenue

Book a Showing
Tour this home with Shally
Frequently Asked Questions
Can't find what you're looking for? Contact our support team for more information.
Check out 100+ listings near this property. Listings updated daily
See the Latest Listings by Cities
1500+ home for sale in Ontario

Looking for Your Perfect Home?
Let us help you find the perfect home that matches your lifestyle
