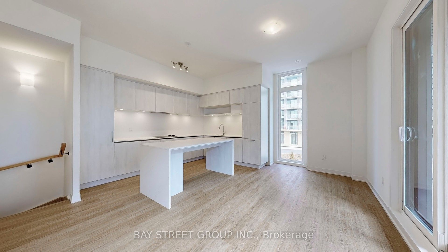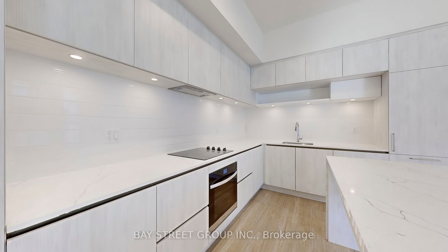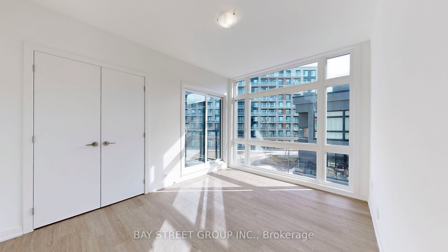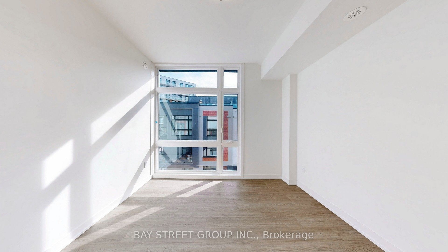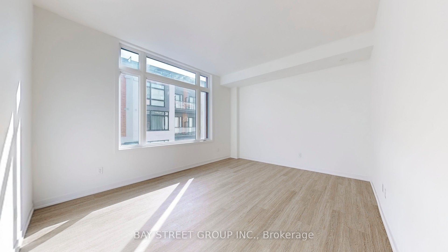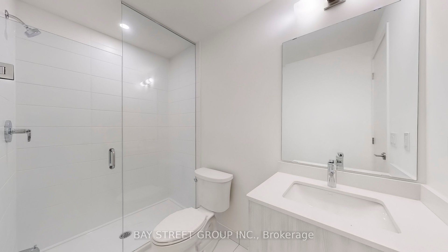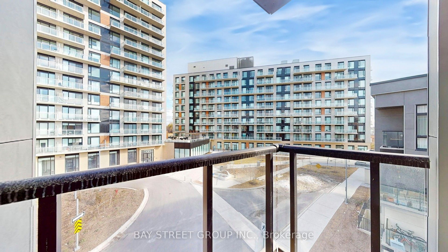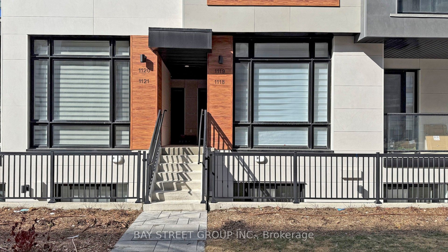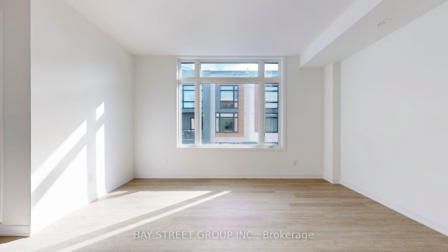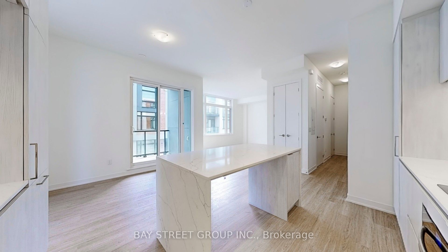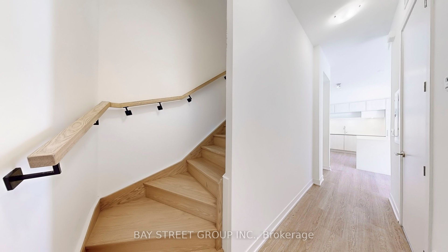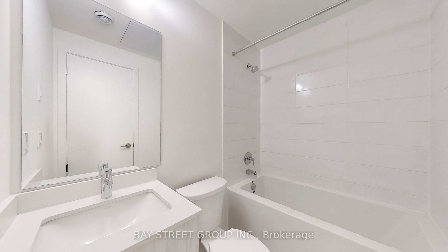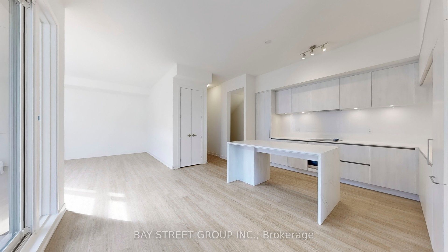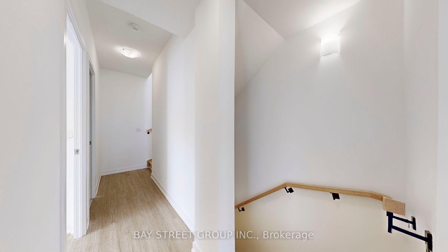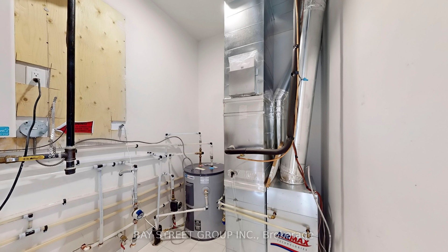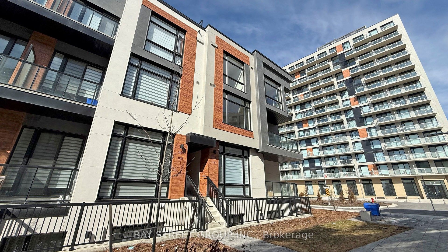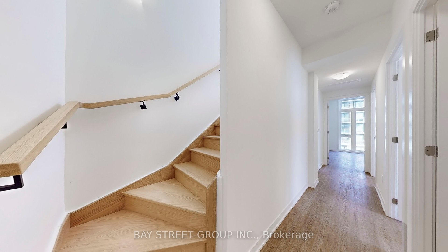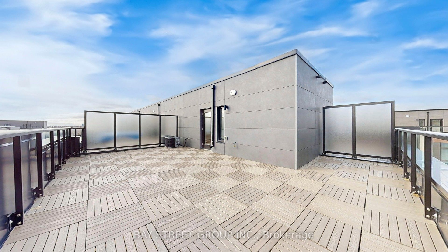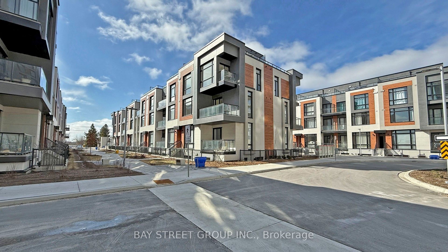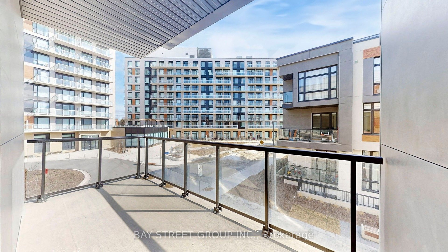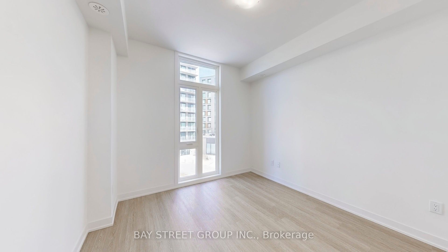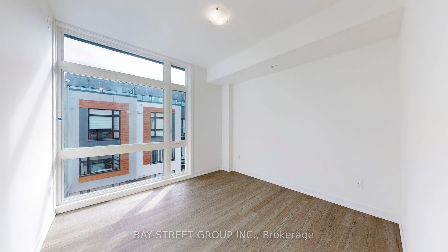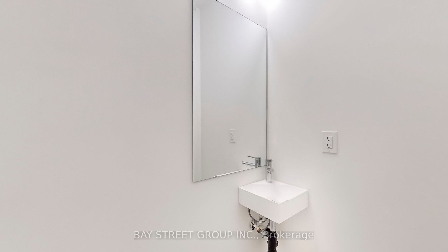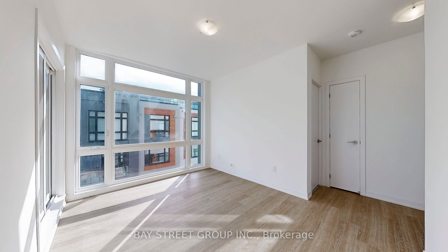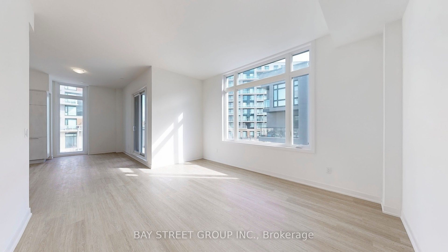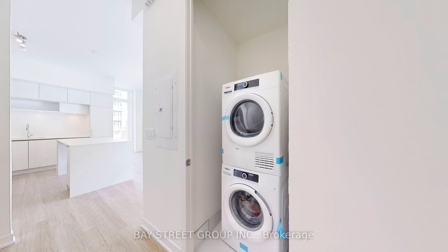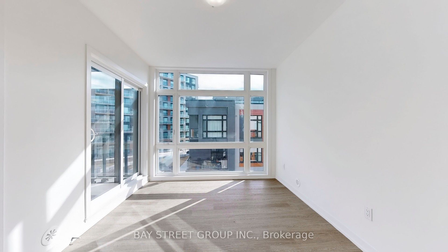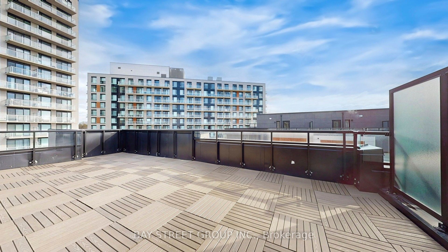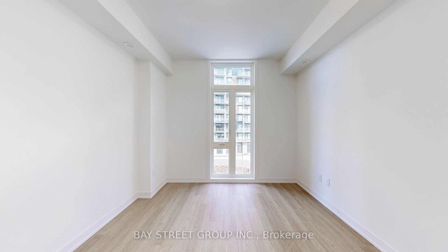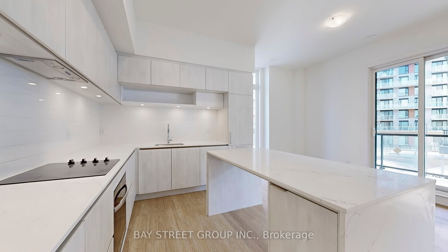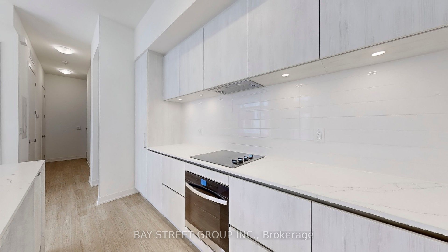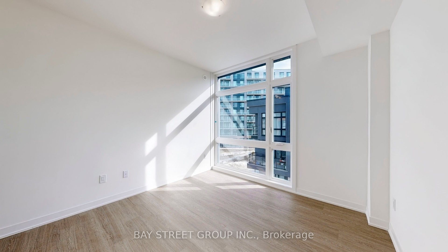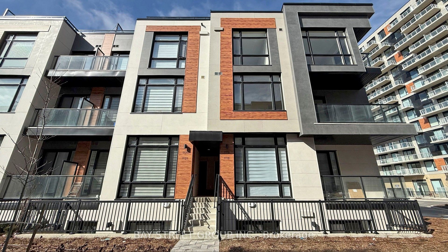
$980,000
Est. Payment
$3,743/mo*
*Based on 20% down, 4% interest, 30-year term
Listed by BAY STREET GROUP INC.
Condo Townhouse•MLS #N12052056•New
Included in Maintenance Fee:
Building Insurance
Common Elements
Parking
Price comparison with similar homes in Richmond Hill
Compared to 26 similar homes
2.0% Higher↑
Market Avg. of (26 similar homes)
$960,660
Note * Price comparison is based on the similar properties listed in the area and may not be accurate. Consult licences real estate agent for accurate comparison
Room Details
| Room | Features | Level |
|---|---|---|
Kitchen 3.96 × 2.13 m | B/I AppliancesOpen ConceptCentre Island | Lower |
Dining Room 4.11 × 3.05 m | Open ConceptW/O To BalconyLarge Window | Lower |
Living Room 4.88 × 3.87 m | Large WindowOverlooks FrontyardLaminate | Lower |
Primary Bedroom 3.96 × 3.05 m | 3 Pc EnsuiteBalconyLarge Window | Upper |
Bedroom 2 3.35 × 3.08 m | Large WindowLaminateCloset | Upper |
Bedroom 3 3.41 × 3.26 m | ClosetLaminateLarge Window | Upper |
Client Remarks
"Assignment Sale* Welcome to Your Brand-New Dream Home!Step into modern luxury at this stunning boutique townhome in the highly sought-after Next Elgin Mills by Sequoia Grove. Thoughtfully designed with 3 bedrooms, 3 bathrooms, and premium upgrades throughout, this home offers the perfect blend of comfort and style.Enjoy indoor-outdoor living at its finest with two private balconies and a spacious 530 sq. ft. rooftop terraceperfect for morning coffee, summer BBQs (with a built-in gas hookup), or cozy evenings under the stars, total 630 sq.ft. outdoor space for you and your family to enjoy. Inside, the open-concept living space is bathed in natural light from large windows, highlighting the sleek flooring, soaring 10-ft ceilings, and a seamless flow between living, dining, and kitchen areas. The gourmet kitchen is a chefs delight, featuring quartz Statuario waterfall countertops, a stylish backsplash, high-end integrated appliances, and soft LED under-cabinet lighting.The primary bedroom is a true retreat, complete with a private balcony, a spa-inspired ensuite, and elegant quartz Bianca Neve countertops in all upper-level bathrooms. Plus, enjoy the convenience of second-floor laundry with a stacked front-loading washer and dryer.With 1 parking space and a locker included, this home is designed for effortless modern living. Dont miss this rare opportunity to own a beautifully upgraded townhome in an unbeatable location!
About This Property
12 David Eyer Road, Richmond Hill, L4S 0N4
Home Overview
Basic Information
Walk around the neighborhood
12 David Eyer Road, Richmond Hill, L4S 0N4
Shally Shi
Sales Representative, Dolphin Realty Inc
English, Mandarin
Residential ResaleProperty ManagementPre Construction
Mortgage Information
Estimated Payment
$0 Principal and Interest
 Walk Score for 12 David Eyer Road
Walk Score for 12 David Eyer Road

Book a Showing
Tour this home with Shally
Frequently Asked Questions
Can't find what you're looking for? Contact our support team for more information.
Check out 100+ listings near this property. Listings updated daily
See the Latest Listings by Cities
1500+ home for sale in Ontario

Looking for Your Perfect Home?
Let us help you find the perfect home that matches your lifestyle
