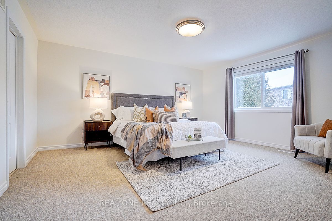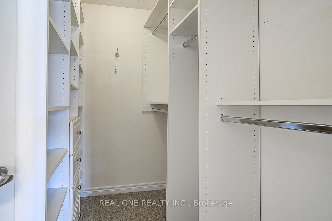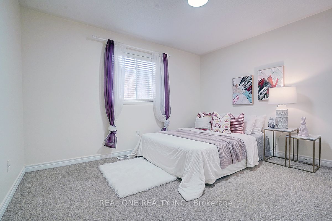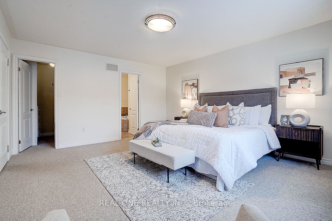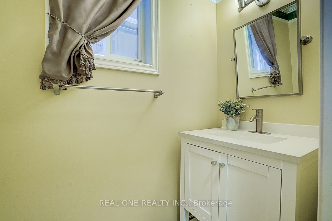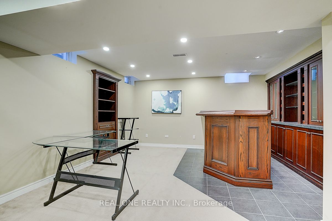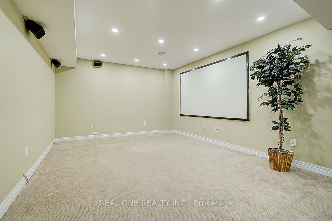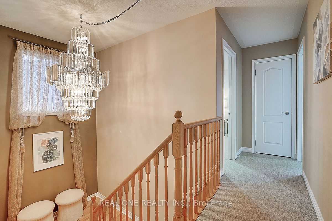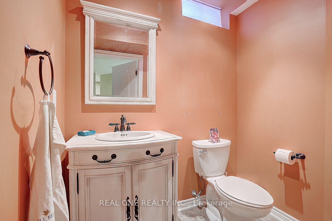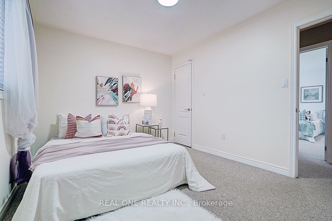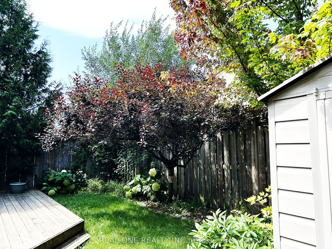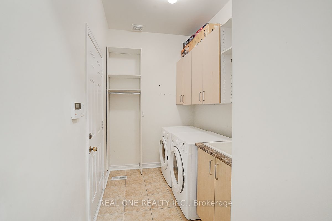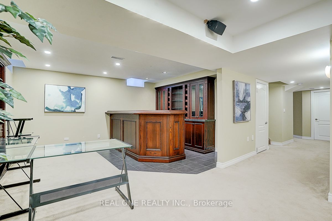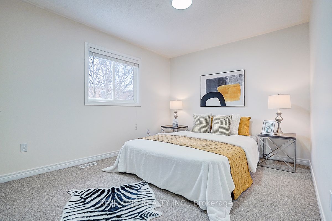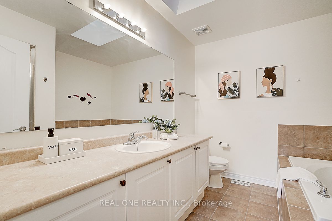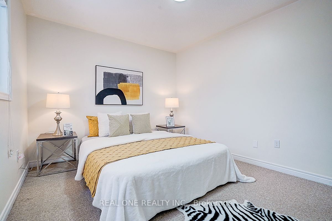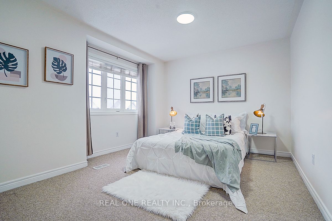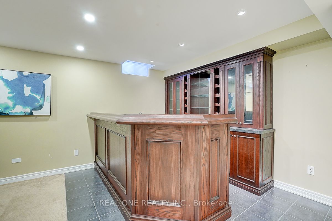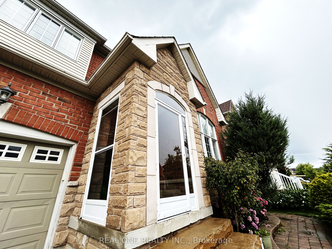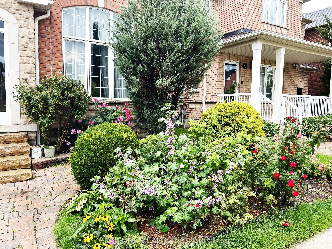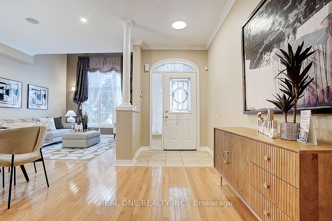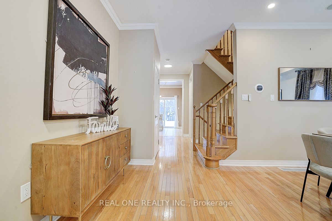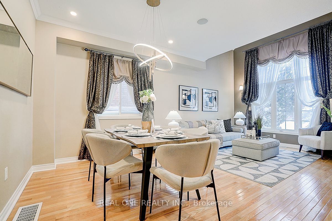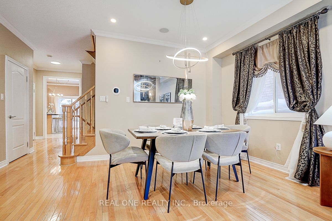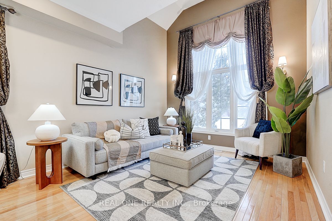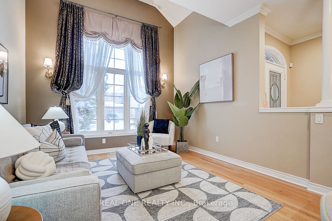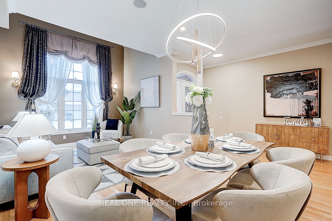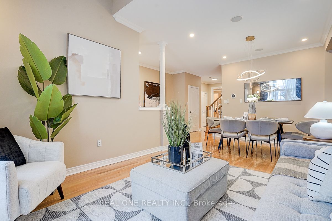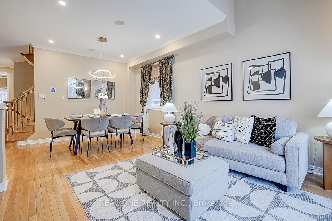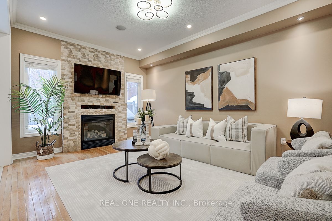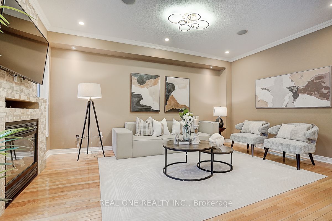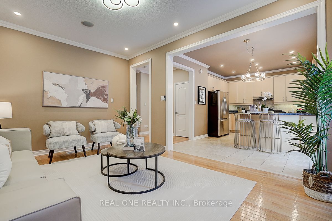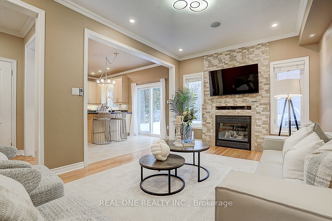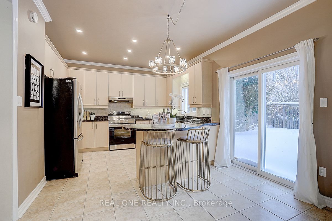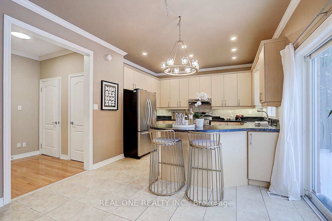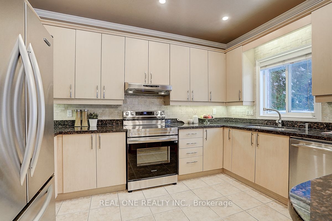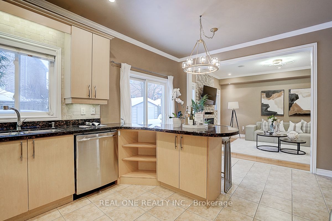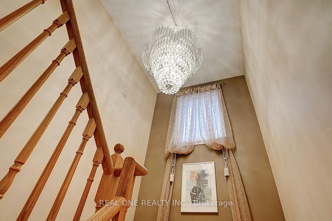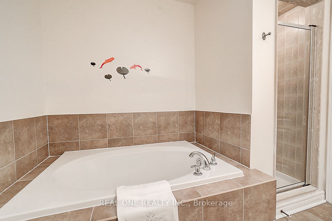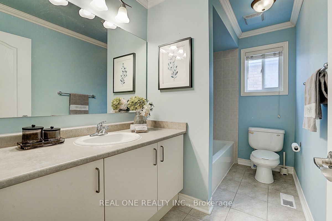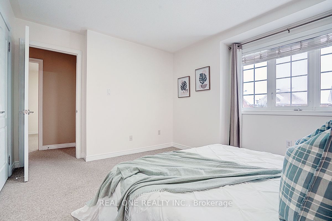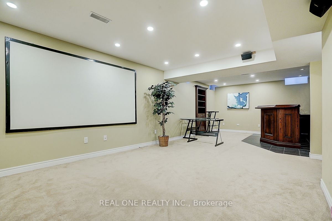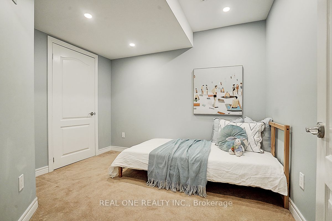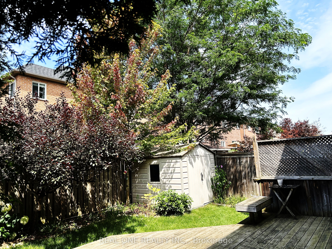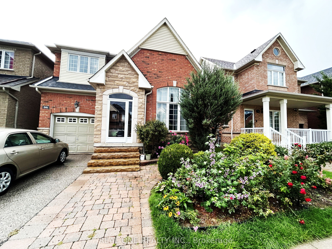
$1,399,900
Est. Payment
$5,347/mo*
*Based on 20% down, 4% interest, 30-year term
Listed by REAL ONE REALTY INC.
Detached•MLS #N12055137•New
Price comparison with similar homes in Richmond Hill
Compared to 88 similar homes
-23.0% Lower↓
Market Avg. of (88 similar homes)
$1,817,834
Note * Price comparison is based on the similar properties listed in the area and may not be accurate. Consult licences real estate agent for accurate comparison
Room Details
| Room | Features | Level |
|---|---|---|
Living Room 6.05 × 3.45 m | Hardwood FloorCombined w/DiningVaulted Ceiling(s) | Main |
Dining Room 6.05 × 3.45 m | Hardwood FloorCombined w/LivingPot Lights | Main |
Kitchen 3.81 × 2.39 m | Ceramic FloorCustom BacksplashStainless Steel Appl | Main |
Primary Bedroom 4.93 × 4.22 m | Broadloom4 Pc EnsuiteWalk-In Closet(s) | Second |
Bedroom 2 3.91 × 3.05 m | BroadloomB/I ShelvesWalk-In Closet(s) | Second |
Bedroom 3 3.81 × 3.05 m | BroadloomB/I ShelvesDouble Closet | Second |
Client Remarks
Amazing 4+1 Bdrm + 4 Washrm Detached Home W/Main Entrance Facing South In High Demand Richmond Hill Oak Ridge Lake WilcoxCommunity. Right Beside Oak Ridges Corridor Conservation Reserve W/Hiking Trail Directly Frm Barnwood Drive To Lake Wilcox Park. WalkDistance (700m) To Bond Lake Public School. Close To Oak Ridge Community Center, Gormley Go Station and Costco. $$ Upgrades W/DesignerTouches Thru-Out Including Brand New Modern Light Fixtures Thru-Out (2025), Freshly Painted All Bdrms On 2nd Flr (2025), Brand NewSAMSUNG Range Oven (2025), New Heat Pump (2023), New Hot Water Tank (2022), New Roofing (2019), Upgraded Aluminum Exterior SidingFor South Window/Porch (2016). Gleaming Hdwd, LED Pot Lights & Build-In Ceiling Speakers Thru Main Flr. A Chef's Dreaming Kitchen W/ S/SAppls, Granite C-Tops, Cust Brkfst Bar W/O To Huge Wood Deck & Garden Shed (As-Is). Professionally Landscaped Front Yard and MaturedTrees Surrounded Backyard For Privacy. Professionally Designed Finished Bsmt W/ LED Pot Lights Thru out Plus Surrounding Snd Spkrs SetupFor Home Theater At Lrg Rec Rm & Wet Bar With Refrigerator (As-Is) & Build-In Shelving And Closet.
About This Property
94 Barnwood Drive, Richmond Hill, L4E 5A2
Home Overview
Basic Information
Walk around the neighborhood
94 Barnwood Drive, Richmond Hill, L4E 5A2
Shally Shi
Sales Representative, Dolphin Realty Inc
English, Mandarin
Residential ResaleProperty ManagementPre Construction
Mortgage Information
Estimated Payment
$0 Principal and Interest
 Walk Score for 94 Barnwood Drive
Walk Score for 94 Barnwood Drive

Book a Showing
Tour this home with Shally
Frequently Asked Questions
Can't find what you're looking for? Contact our support team for more information.
Check out 100+ listings near this property. Listings updated daily
See the Latest Listings by Cities
1500+ home for sale in Ontario

Looking for Your Perfect Home?
Let us help you find the perfect home that matches your lifestyle
