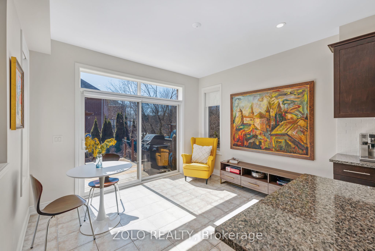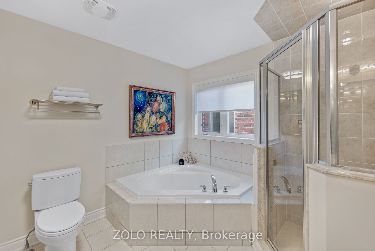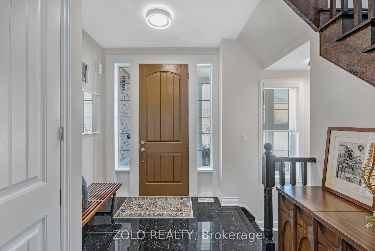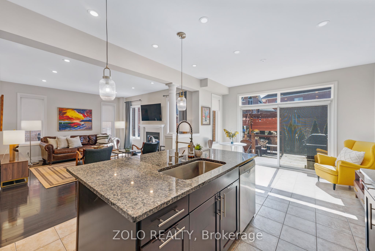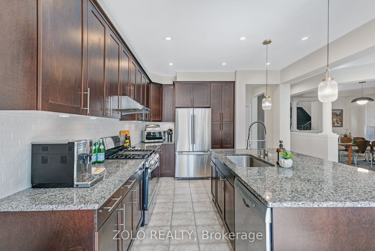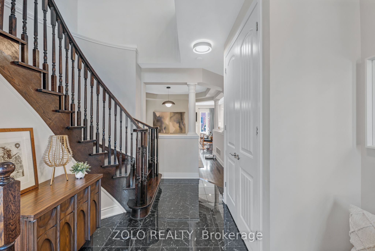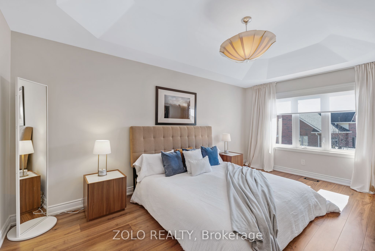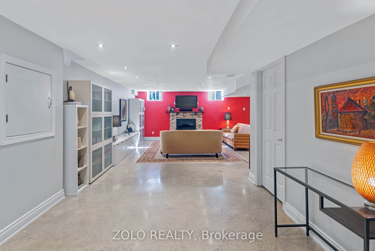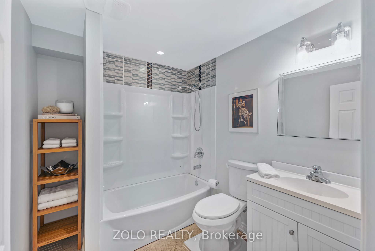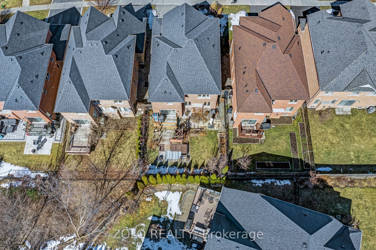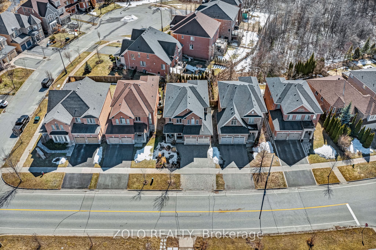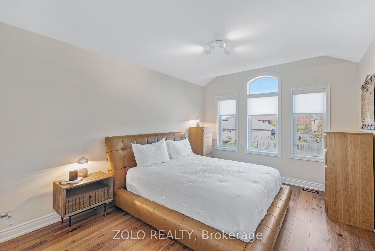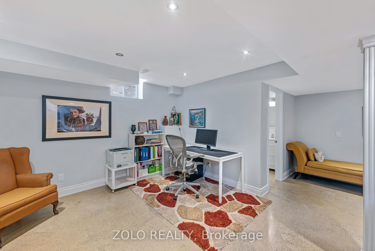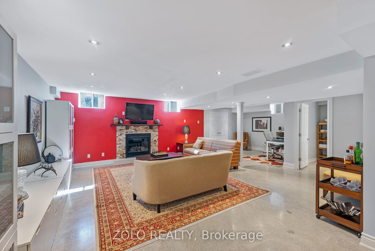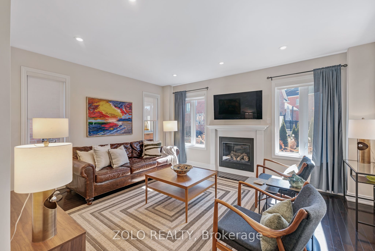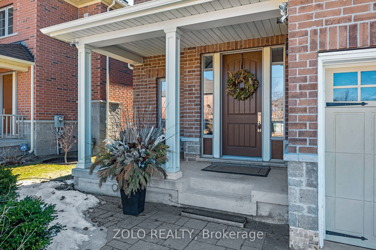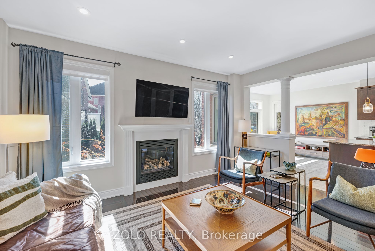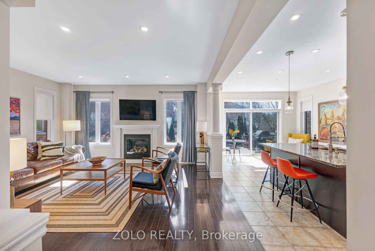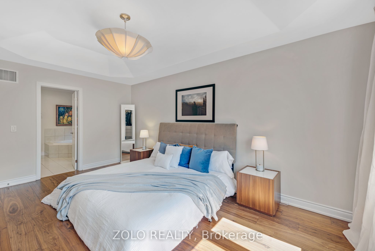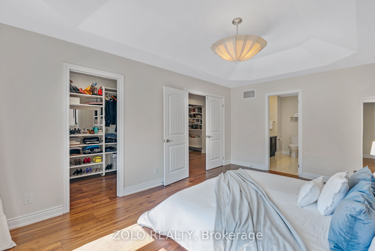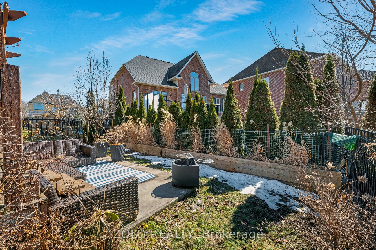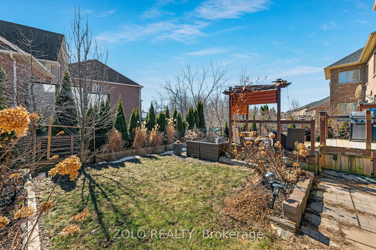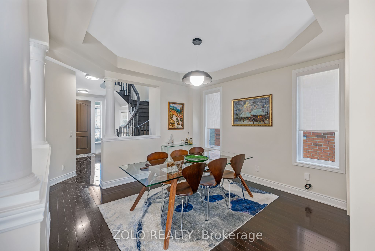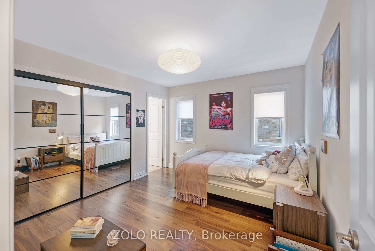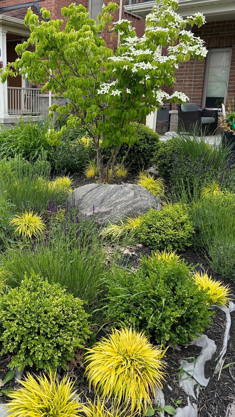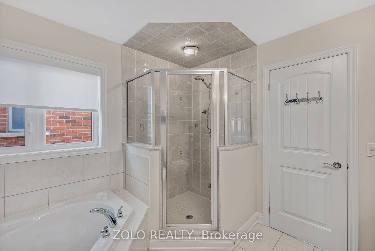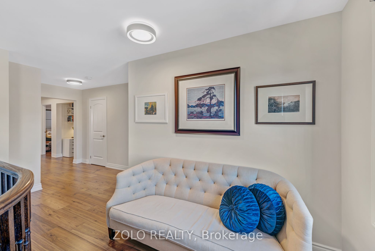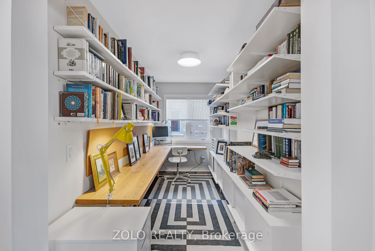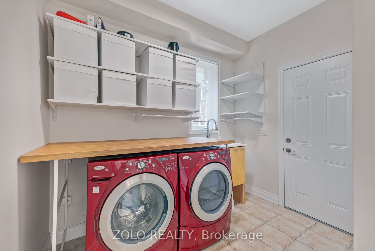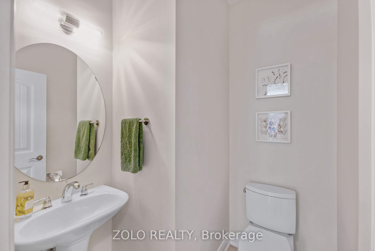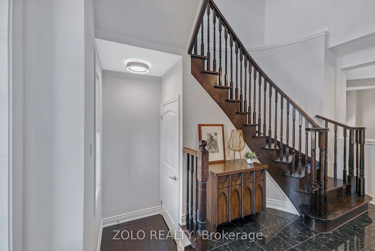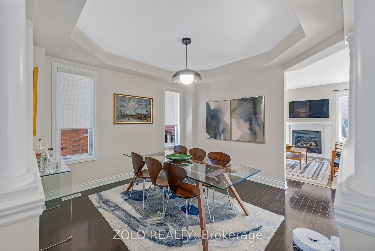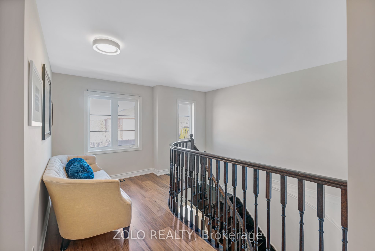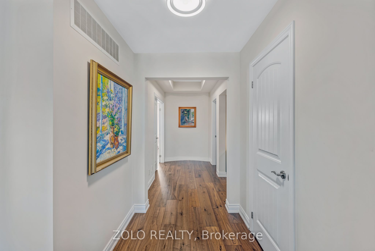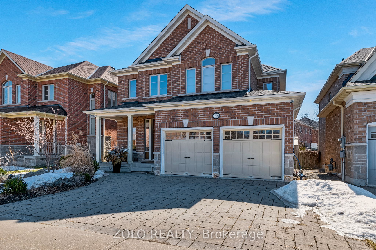
$1,528,888
Est. Payment
$5,839/mo*
*Based on 20% down, 4% interest, 30-year term
Listed by ZOLO REALTY
Detached•MLS #N12027413•Sold Conditional
Price comparison with similar homes in Richmond Hill
Compared to 32 similar homes
-39.7% Lower↓
Market Avg. of (32 similar homes)
$2,534,799
Note * Price comparison is based on the similar properties listed in the area and may not be accurate. Consult licences real estate agent for accurate comparison
Room Details
| Room | Features | Level |
|---|---|---|
Living Room 5.97 × 4.1 m | FireplaceOpen ConceptHardwood Floor | Main |
Dining Room 3.65 × 3.65 m | Open ConceptCoffered Ceiling(s)Hardwood Floor | Main |
Kitchen 3.86 × 2.87 m | Overlooks LivingCentre IslandGranite Counters | Main |
Primary Bedroom 5.22 × 3.33 m | 5 Pc BathWalk-In Closet(s)Double Doors | Second |
Bedroom 2 3.66 × 3.36 m | 3 Pc EnsuiteDouble ClosetHardwood Floor | |
Bedroom 3 4.15 × 3.43 m | 3 Pc EnsuiteClosetHardwood Floor | Main |
Client Remarks
Nestled in upscale, family friendly Oak Ridges, this lovely home is brimming with curb appeal with its beautiful covered porch and stone driveway.A fantastic floor plan is distributed over 2400 sq. ft. with another 1000 + sq. ft. of living space in the finished basement, all highlighted by 9 ft. ceilings.The main floor features a great working kitchen with centre island and granite counter tops, flanked by a sunny breakfast area overlooking the patio door leading to the back deck. The living room is the perfect size to gather around the gas fireplace and the formal dining room with coffered ceilings is an ideal space to entertain friends and family. Rounding out the main floor, are the conveniently tucked away powder room and laundry room with access to the double car garage.The second floor offers a generous primary suite and walk in closet with 5 pc ensuite, a welcome retreat after a long day. The remaining bedrooms are well proportioned and en suite. The open concept office is ideal for a dedicated homework space or for those work from home days.Movie nights and other recreational pastimes can be enjoyed in the finished lower level rec/family room with gas fireplace and stylish no maintenance concrete floors.This sought after neighbourhood has access to parks, trails, and recreational facilities, along with notable schools (PACE, International Baccalaureate, French Immersion, Gifted/Talented Program) convenient transportation options and much more.
About This Property
109 Humberland Drive, Richmond Hill, L4E 0T6
Home Overview
Basic Information
Walk around the neighborhood
109 Humberland Drive, Richmond Hill, L4E 0T6
Shally Shi
Sales Representative, Dolphin Realty Inc
English, Mandarin
Residential ResaleProperty ManagementPre Construction
Mortgage Information
Estimated Payment
$0 Principal and Interest
 Walk Score for 109 Humberland Drive
Walk Score for 109 Humberland Drive

Book a Showing
Tour this home with Shally
Frequently Asked Questions
Can't find what you're looking for? Contact our support team for more information.
Check out 100+ listings near this property. Listings updated daily
See the Latest Listings by Cities
1500+ home for sale in Ontario

Looking for Your Perfect Home?
Let us help you find the perfect home that matches your lifestyle
