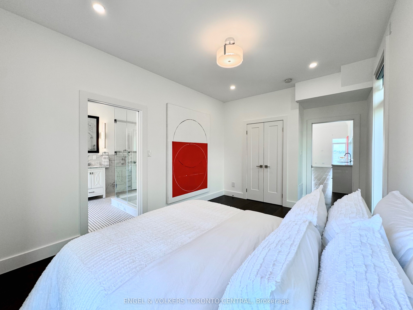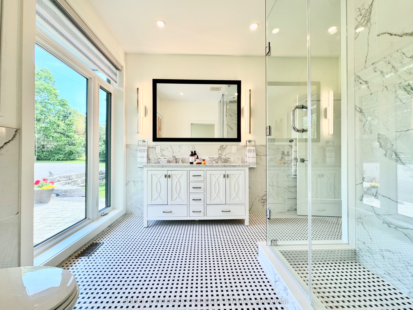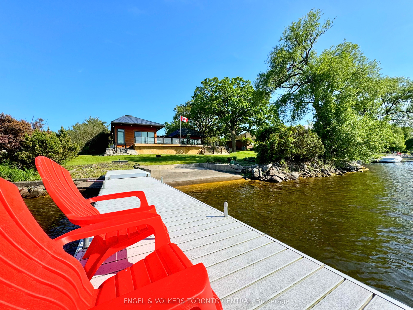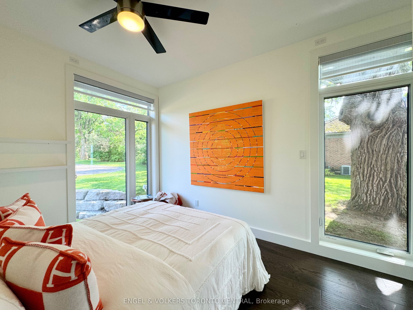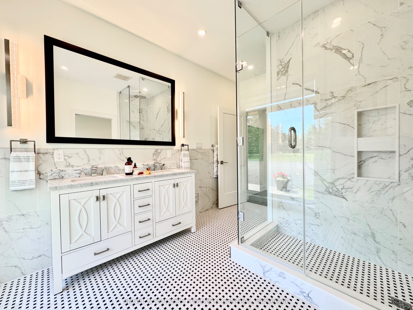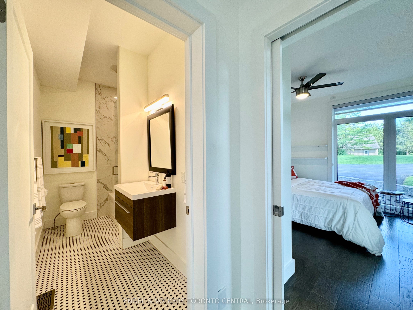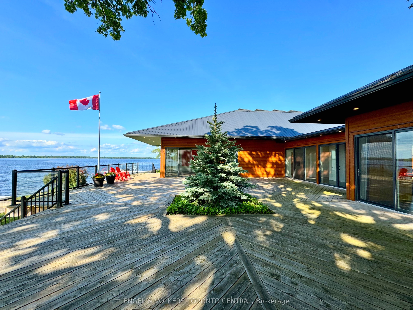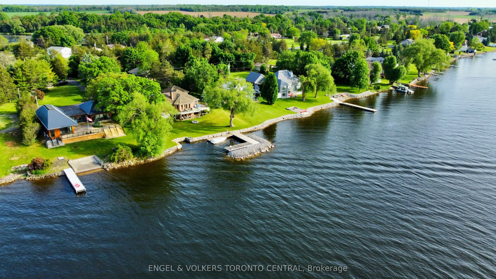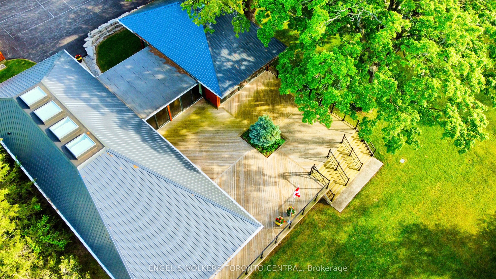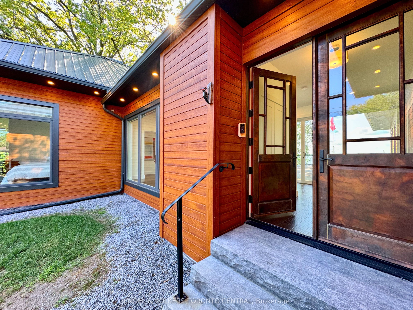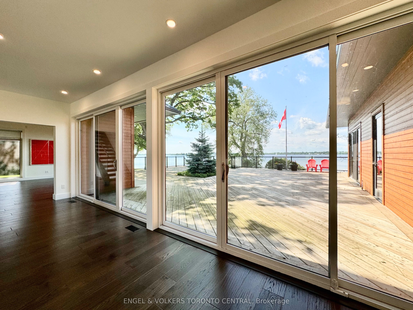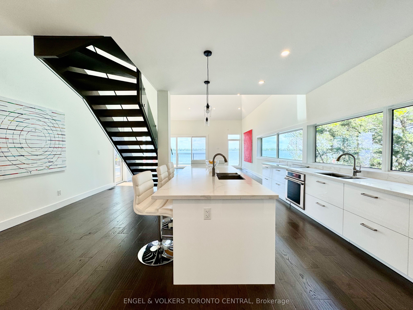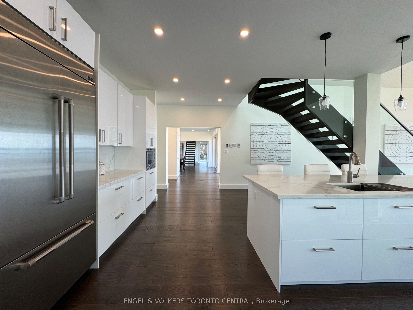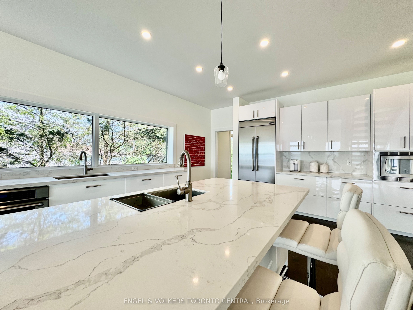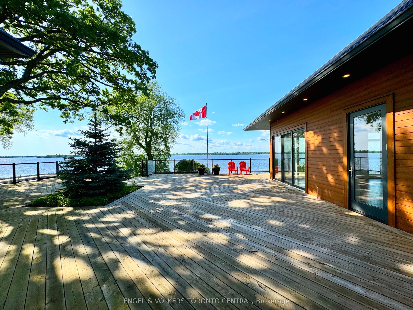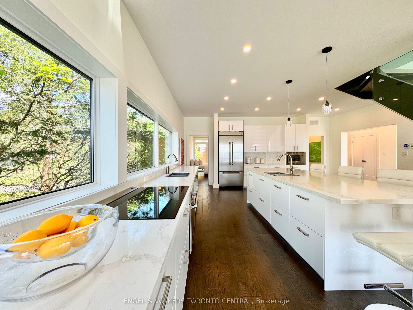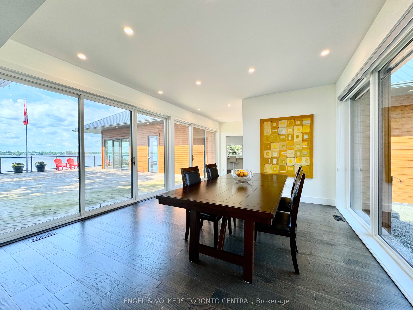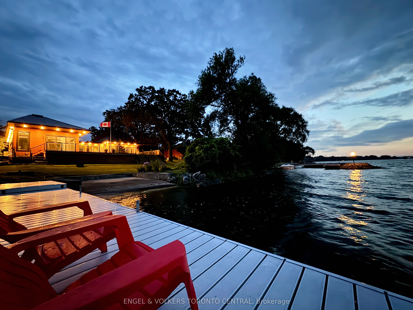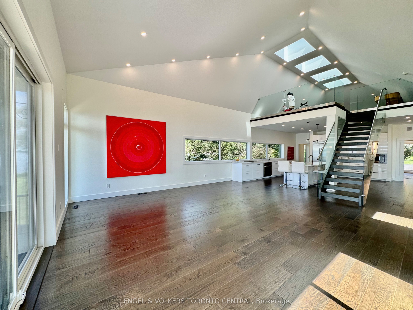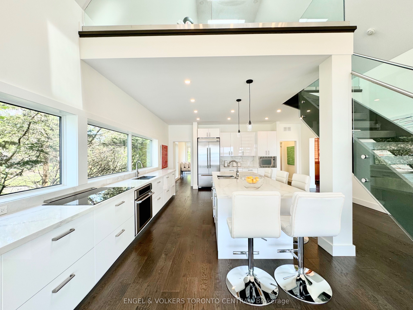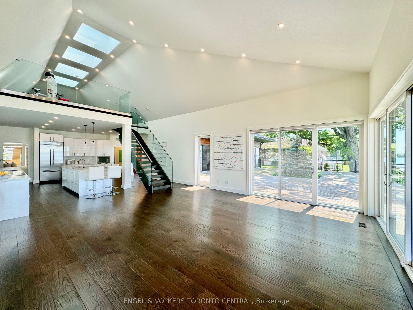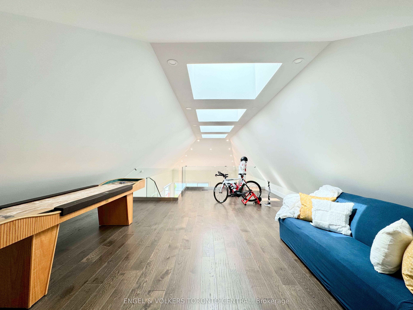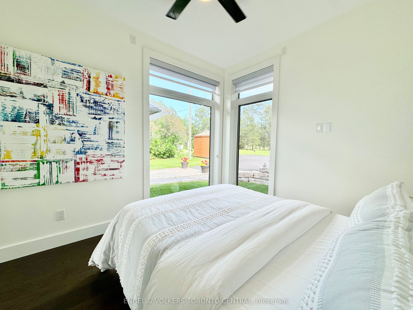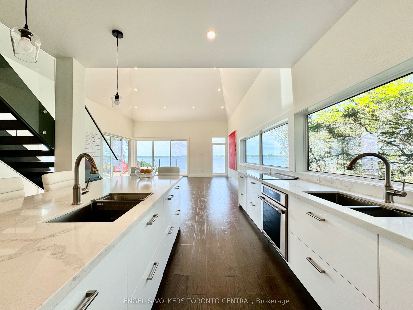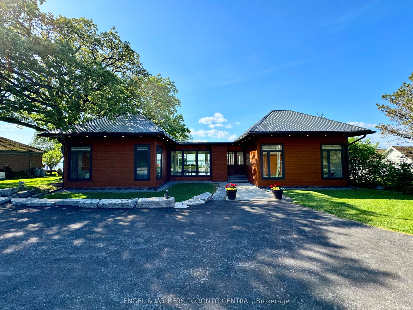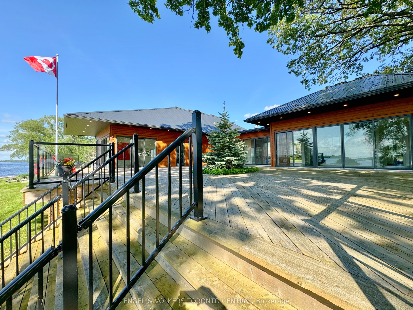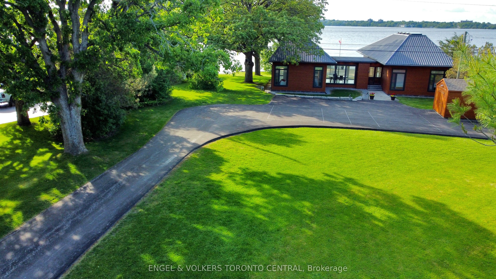
$2,498,000
Est. Payment
$9,541/mo*
*Based on 20% down, 4% interest, 30-year term
Listed by ENGEL & VOLKERS TORONTO CENTRAL
Detached•MLS #X12060904•New
Price comparison with similar homes in Prince Edward County
Compared to 43 similar homes
230.6% Higher↑
Market Avg. of (43 similar homes)
$755,521
Note * Price comparison is based on the similar properties listed in the area and may not be accurate. Consult licences real estate agent for accurate comparison
Room Details
| Room | Features | Level |
|---|---|---|
Living Room 6.11 × 6.01 m | Overlook WaterW/O To DeckOpen Concept | Main |
Dining Room 4.29 × 4.29 m | Overlook WaterW/O To WaterHardwood Floor | Main |
Kitchen 6.72 × 5.91 m | Eat-in KitchenStainless Steel ApplQuartz Counter | Main |
Primary Bedroom 5.09 × 3.08 m | 4 Pc EnsuiteDouble ClosetPicture Window | Main |
Bedroom 2 4.08 × 2.9 m | Picture WindowDouble ClosetHardwood Floor | Main |
Bedroom 3 3.51 × 2.85 m | Picture WindowDouble ClosetHardwood Floor | Main |
Client Remarks
*Four Seasons* New custom built three bedroom home In the heart of Prince Edward County. Over a Hundred And sixteen Feet Of private Waterfront On The Bay Of Quinte. Built To Owners Specifications with No Expense Spared. Mesmerizing Sunsets From Every Vista Of The Home. Gourmet Chef's Kitchen, Overlooking The Expansive Deck, A True Entertainers Dream. Spa Inspired Washrooms, Floor To Ceiling Windows With Walk Outs Allow For Seamless Indoor Outdoor Serenity. Two Second Floor Loft Spaces Host Games Area And Office. Architectural Features, Include Copper Front Doors, A Retractable Kitchen Range Hood, Central Vac, Radiant Flooring Throughout With Secondary Forced Air System, Eight Skylights With Retractable Blinds, Shiplap Siding, Steel Roof, Sprinkler System, Generac Generator, Spacious Reinforced Deck Perfect For Hot Tub, New Forty Foot Dock With Lift, Priceless Zero Entry Boat Launch And A NEWLY INSTALLED MUNICIPAL WATER LINE. Detached Two Car Garage With Second Floor. **EXTRAS** 8 Skylights With Retractable Blinds, Copper Front Door, Dock System With Lift, Radiant Floor Heating Throughout As Well As Forced Air, Reinforced Deck For Hot Tub, Generac, Double Car Garage With Loft And 2 Piece, Sprinkler System
About This Property
131 Peats Point Road, Prince Edward County, K0K 1K0
Home Overview
Basic Information
Walk around the neighborhood
131 Peats Point Road, Prince Edward County, K0K 1K0
Shally Shi
Sales Representative, Dolphin Realty Inc
English, Mandarin
Residential ResaleProperty ManagementPre Construction
Mortgage Information
Estimated Payment
$0 Principal and Interest
 Walk Score for 131 Peats Point Road
Walk Score for 131 Peats Point Road

Book a Showing
Tour this home with Shally
Frequently Asked Questions
Can't find what you're looking for? Contact our support team for more information.
Check out 100+ listings near this property. Listings updated daily
See the Latest Listings by Cities
1500+ home for sale in Ontario

Looking for Your Perfect Home?
Let us help you find the perfect home that matches your lifestyle
