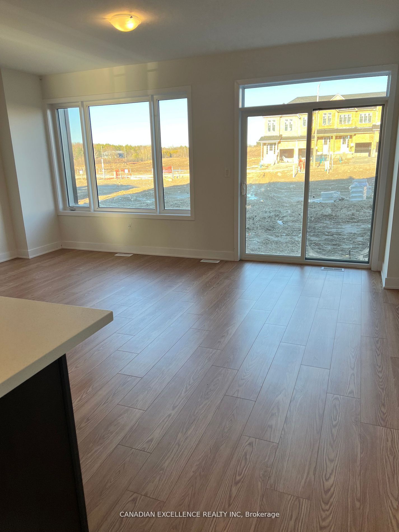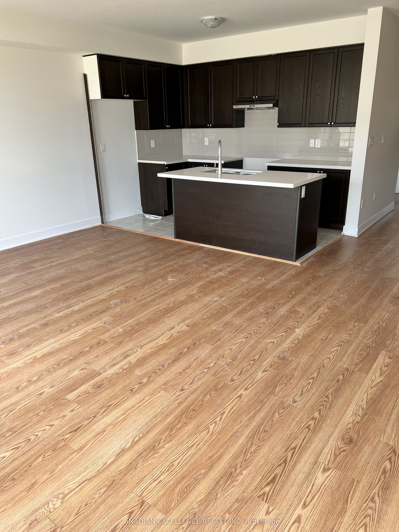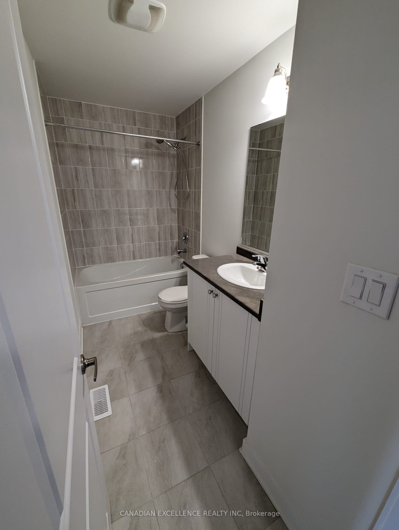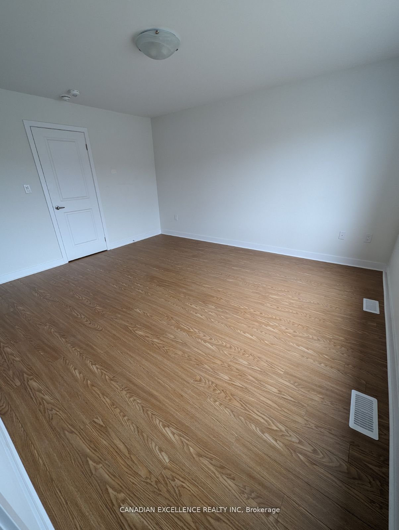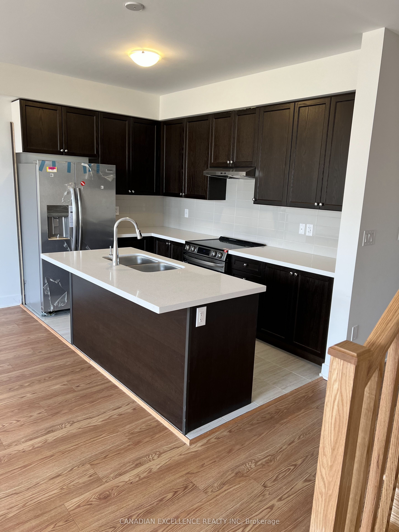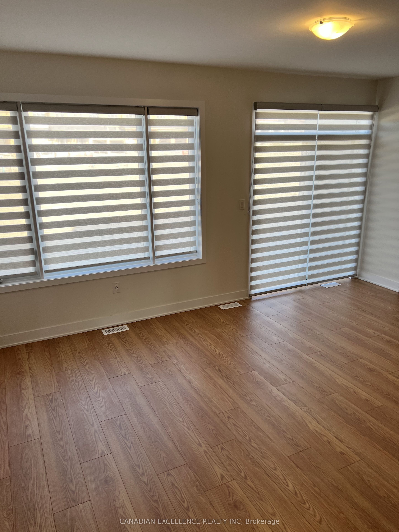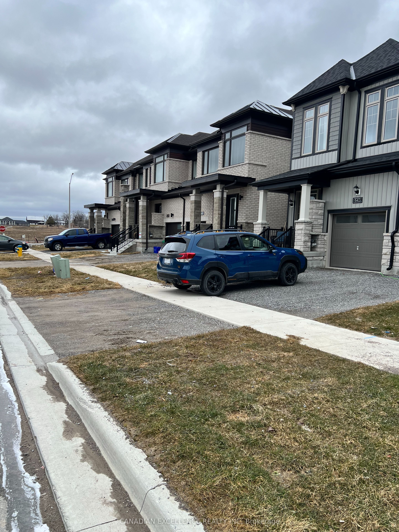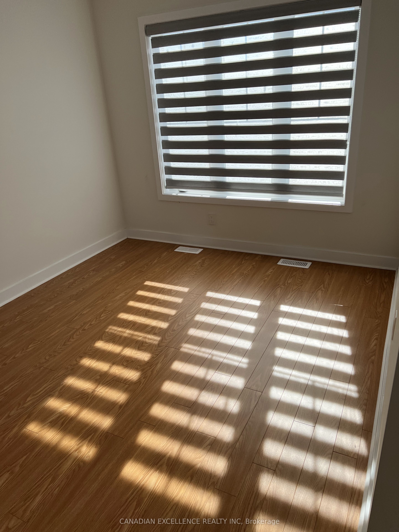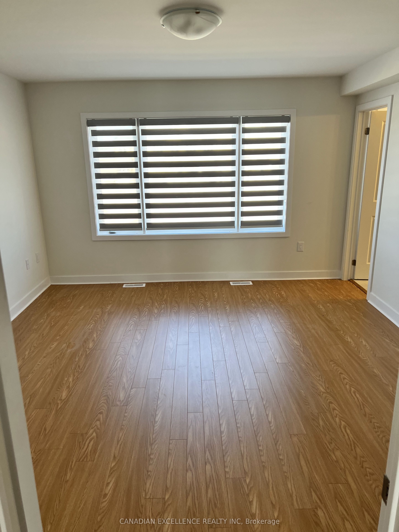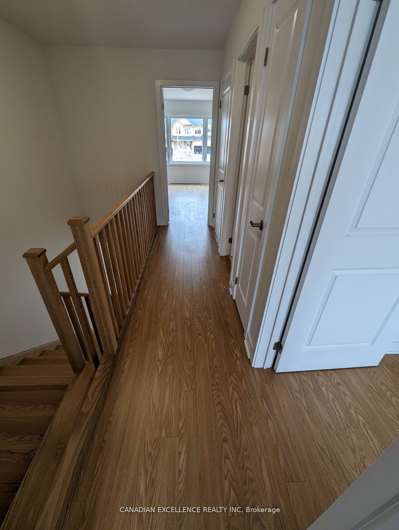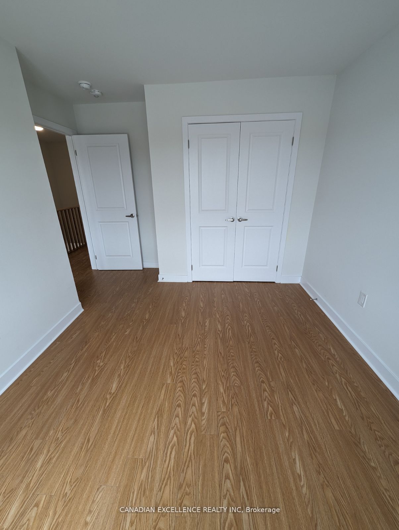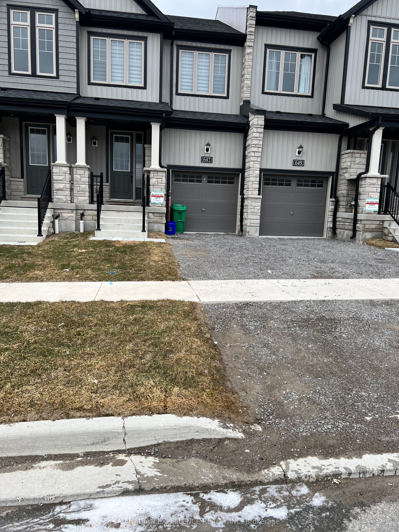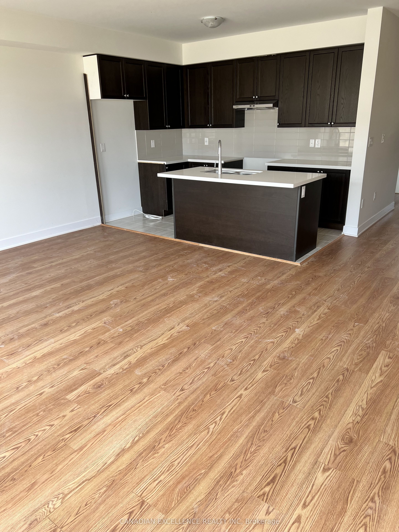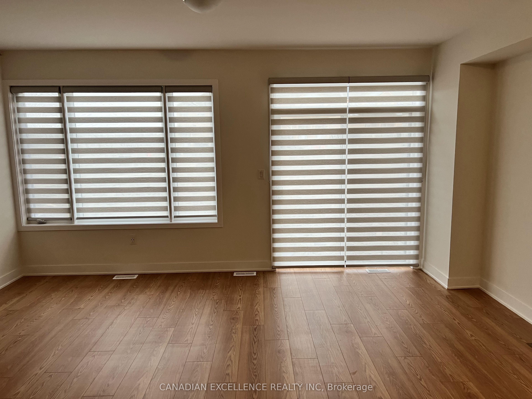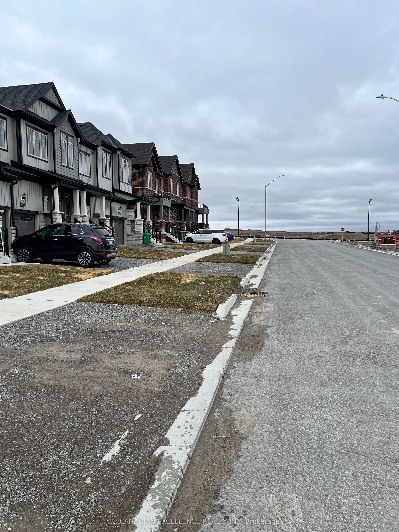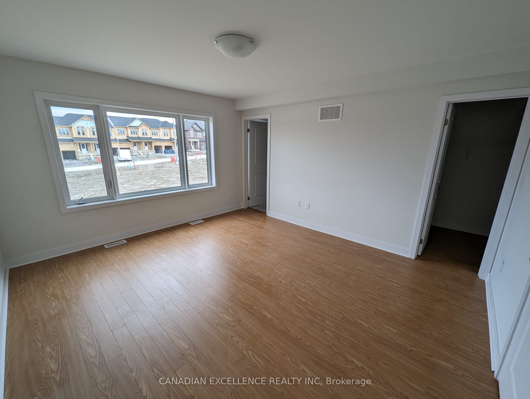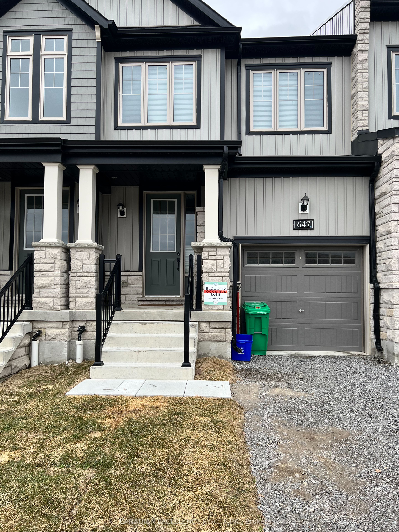
$2,700 /mo
Listed by CANADIAN EXCELLENCE REALTY INC
Att/Row/Townhouse•MLS #X12054958•New
Room Details
| Room | Features | Level |
|---|---|---|
Dining Room 4.57 × 2.59 m | Combined w/KitchenW/O To Yard | Main |
Kitchen 3.41 × 2.19 m | Centre IslandQuartz CounterTile Floor | Main |
Primary Bedroom 4.42 × 12.2 m | Hardwood Floor5 Pc EnsuiteWalk-In Closet(s) | Second |
Bedroom 2 3.511 × 2.8 m | Hardwood FloorClosetLarge Window | Second |
Bedroom 3 2.8 × 2.74 m | Hardwood FloorClosetWindow | Second |
Client Remarks
Welcome to the world of modern living in this less than 2-year-old freehold townhouse built by one of the top builders, Bromont and Pristines Homes. This Highland Model model home seamlessly combines contemporary design with functional elegance. Step into your dream kitchen, with sleek quartz countertops, upgraded cupboards, top-of-the-line stainless steel appliances create an inviting culinary haven. The kitchen effortlessly flows into the dining area, offering a seamless transition to the backyard through a convenient walkout, perfect entertaining. The open-concept design ensures a harmonious connection between the kitchen and the spacious living room, providing an ideal setting for relaxation and socializing. This townhouse boasts three generously large sized bedrooms and three bathrooms with en-suite primary bedroom offering both style and convenience. Second level laundry for the convenience of the lucky tenants is strategically placed beside the primary room for added bonus. Situated in an up-and-coming new subdivision in Peterborough. Close to all amenities, shopping, schools, transportation and major high ways.
About This Property
647 Pollock Grove, Peterborough, L9P 0J6
Home Overview
Basic Information
Walk around the neighborhood
647 Pollock Grove, Peterborough, L9P 0J6
Shally Shi
Sales Representative, Dolphin Realty Inc
English, Mandarin
Residential ResaleProperty ManagementPre Construction
 Walk Score for 647 Pollock Grove
Walk Score for 647 Pollock Grove

Book a Showing
Tour this home with Shally
Frequently Asked Questions
Can't find what you're looking for? Contact our support team for more information.
Check out 100+ listings near this property. Listings updated daily
See the Latest Listings by Cities
1500+ home for sale in Ontario

Looking for Your Perfect Home?
Let us help you find the perfect home that matches your lifestyle
