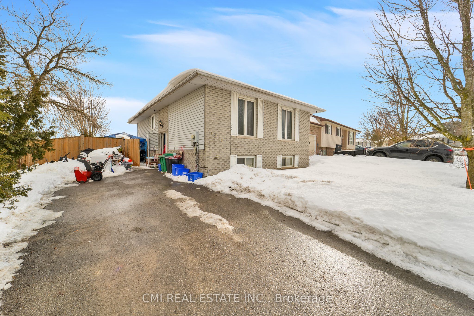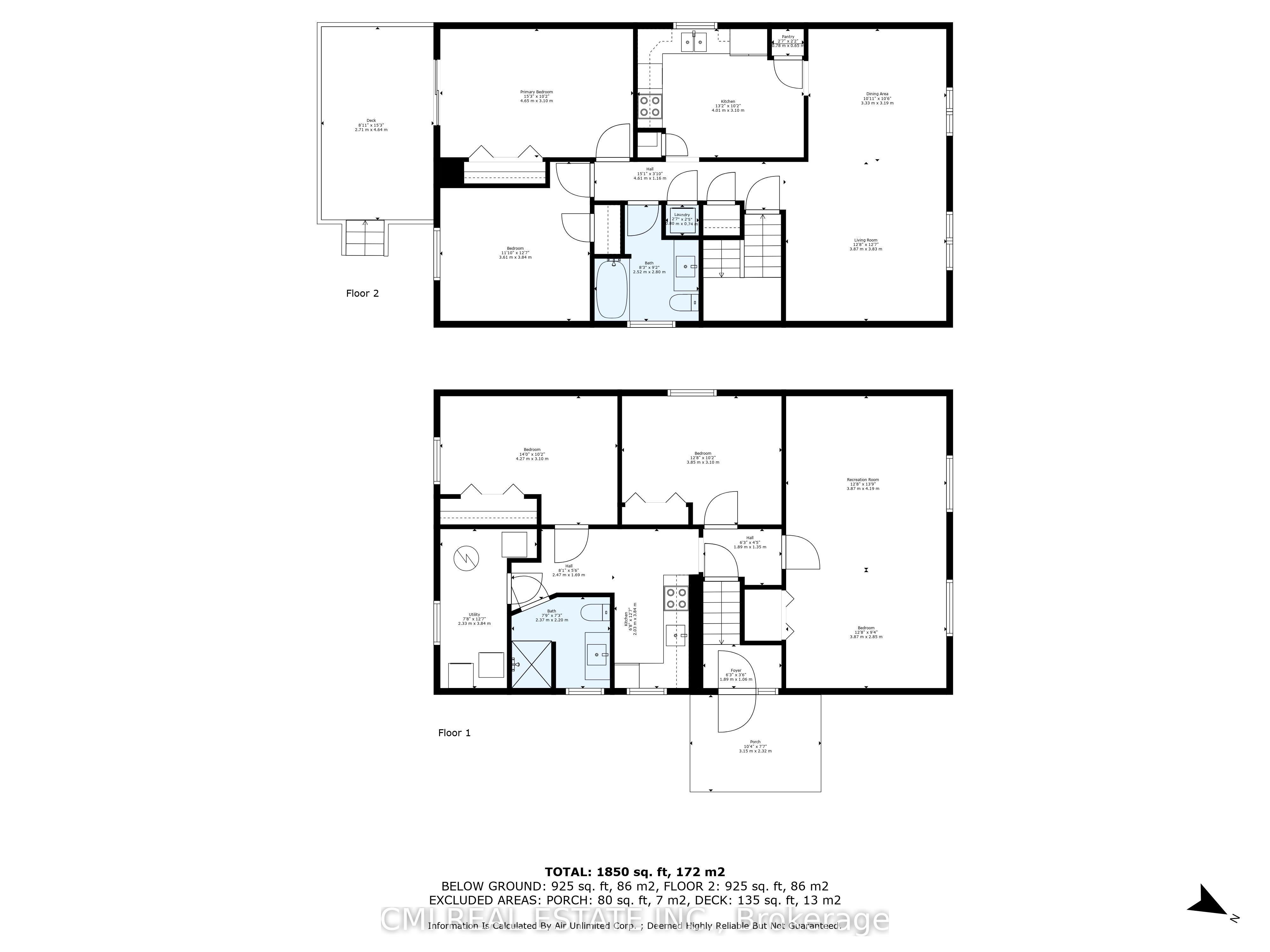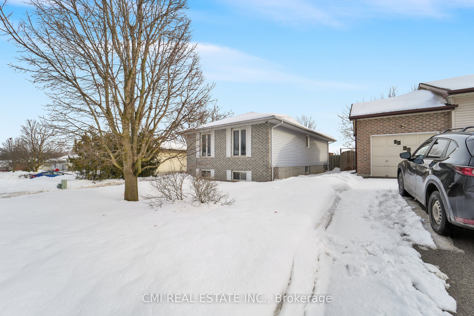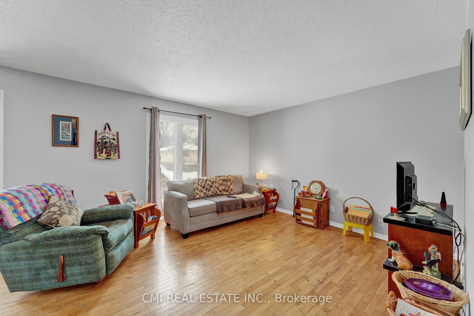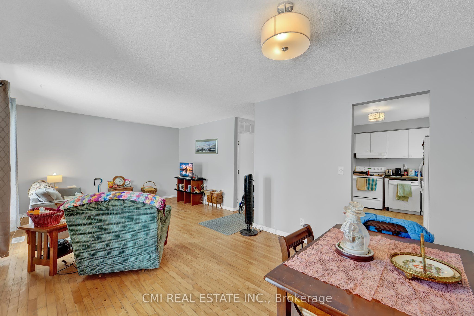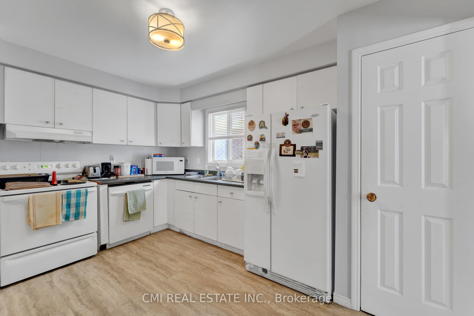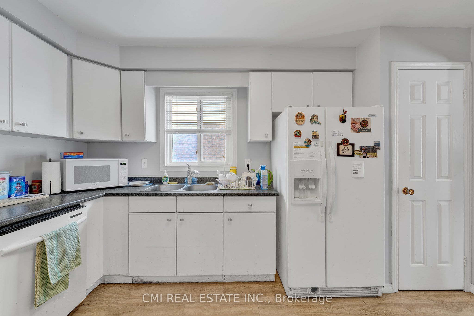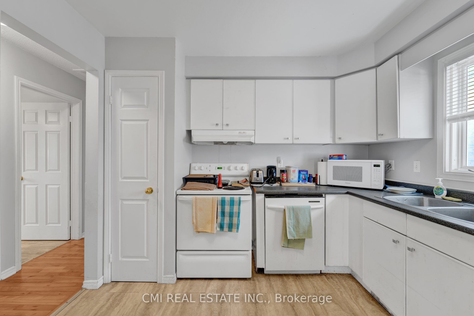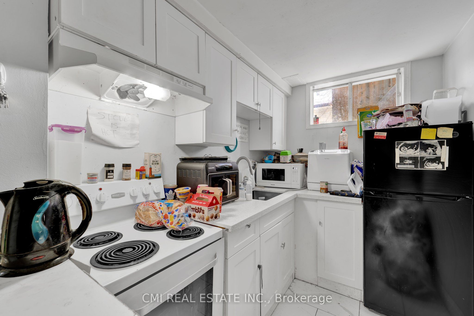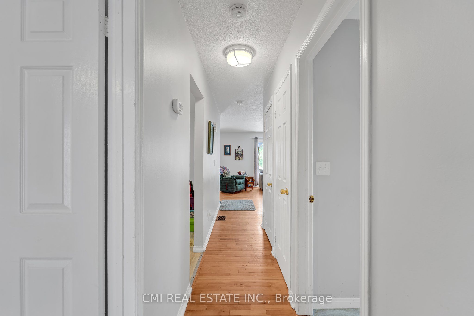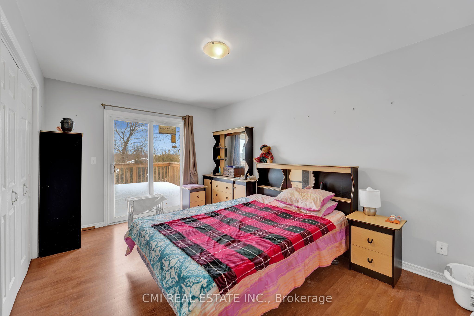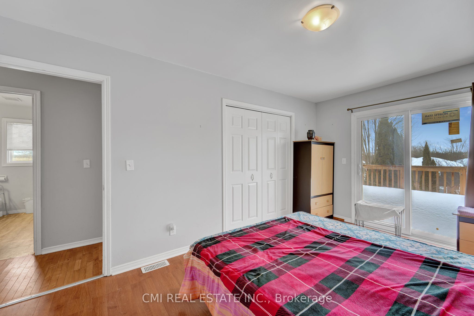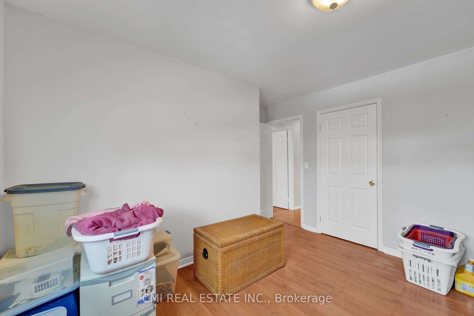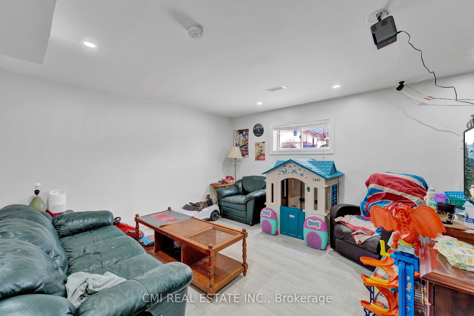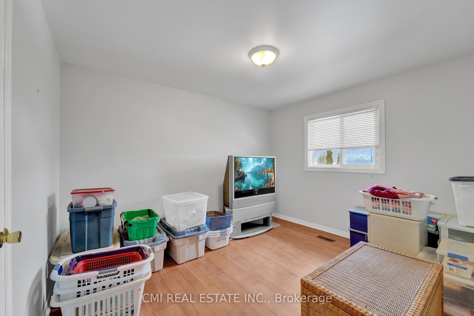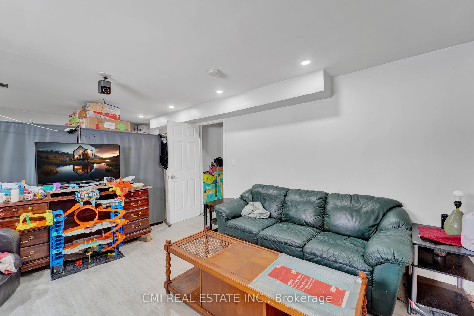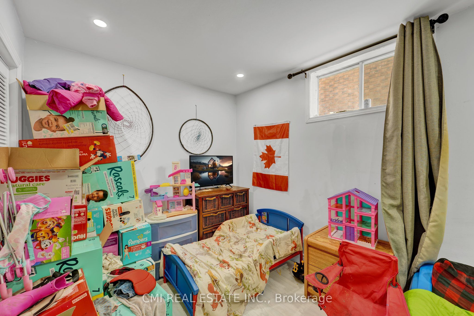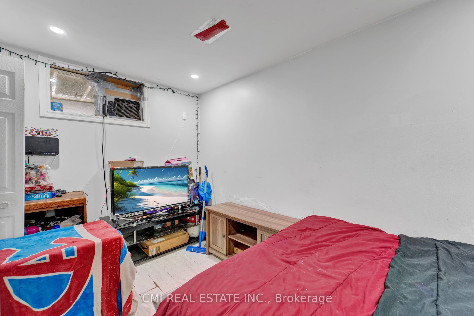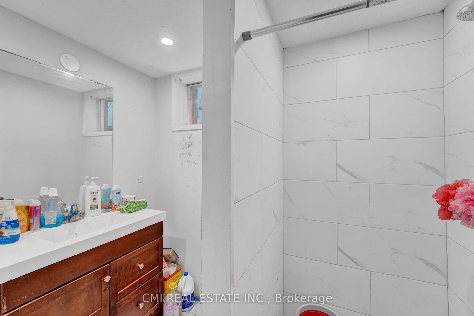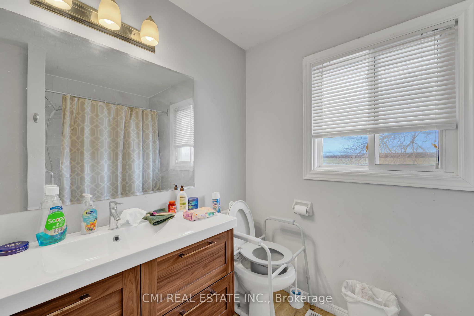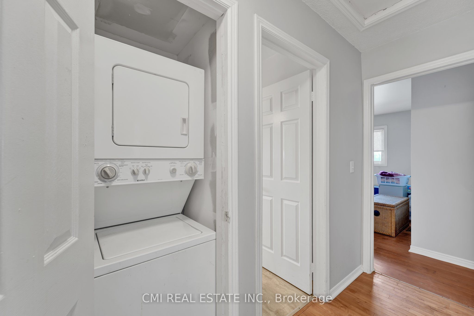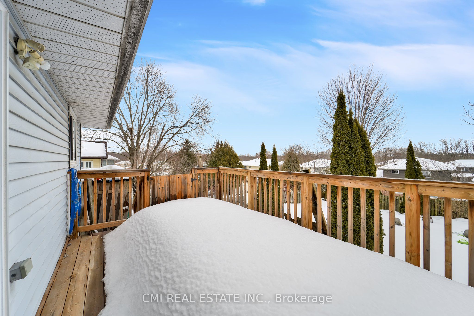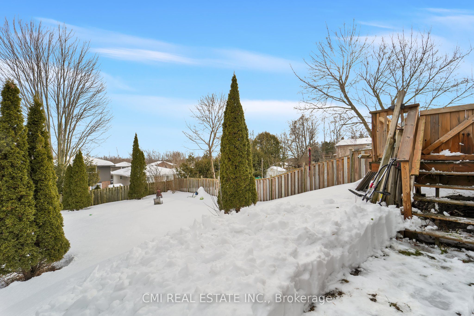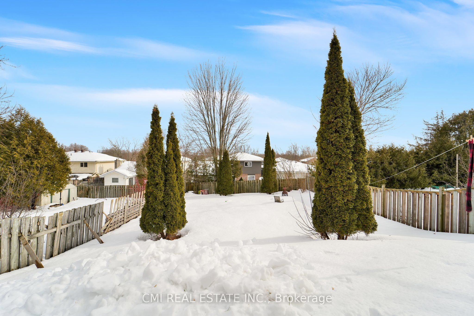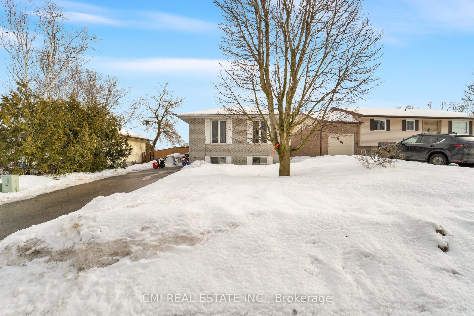
$549,900
Est. Payment
$2,100/mo*
*Based on 20% down, 4% interest, 30-year term
Listed by CMI REAL ESTATE INC.
Detached•MLS #X12063857•New
Price comparison with similar homes in Peterborough East
Compared to 4 similar homes
-11.1% Lower↓
Market Avg. of (4 similar homes)
$618,650
Note * Price comparison is based on the similar properties listed in the area and may not be accurate. Consult licences real estate agent for accurate comparison
Room Details
| Room | Features | Level |
|---|---|---|
Living Room 3.87 × 3.83 m | Main | |
Dining Room 3.33 × 3.19 m | Main | |
Kitchen 4.01 × 3.1 m | Eat-in KitchenPantry | Main |
Primary Bedroom 4.65 × 3.1 m | Main | |
Bedroom 2 3.61 × 3.84 m | Basement | |
Kitchen 2.03 × 3.84 m | Basement |
Client Remarks
Charming raised bungalow offering 2+2bed, 2 baths, approx 2000sqft of total living space located in desirable South East Peterborough mins to parks, schools, shopping, restaurants, Liftlock Golf Course, & Hwys. Upper living presents open-concept living comb w/ dining space. Eat-in family sized kitchen w/ pantry. *Convenient separate laundry* Two spacious bedrooms & 4-pc bath perfect for growing families. Primary bedroom W/O to rear deck. Bsmt in-law suite finished w/ 2 additional bedrooms, open concept living comb w/ dining, galley kitchen, 3-pc bath & separate laundry. Perfect home for buyers looking for a finished bsmt in-law suite. Live upstairs while renting the bsmt. Ideal for buyers looking for single-level living. Fully fenced backyard for summer entertainment & all pet lovers.
About This Property
1337 Tudor Crescent, Peterborough East, K9L 1X1
Home Overview
Basic Information
Walk around the neighborhood
1337 Tudor Crescent, Peterborough East, K9L 1X1
Shally Shi
Sales Representative, Dolphin Realty Inc
English, Mandarin
Residential ResaleProperty ManagementPre Construction
Mortgage Information
Estimated Payment
$0 Principal and Interest
 Walk Score for 1337 Tudor Crescent
Walk Score for 1337 Tudor Crescent

Book a Showing
Tour this home with Shally
Frequently Asked Questions
Can't find what you're looking for? Contact our support team for more information.
See the Latest Listings by Cities
1500+ home for sale in Ontario

Looking for Your Perfect Home?
Let us help you find the perfect home that matches your lifestyle
