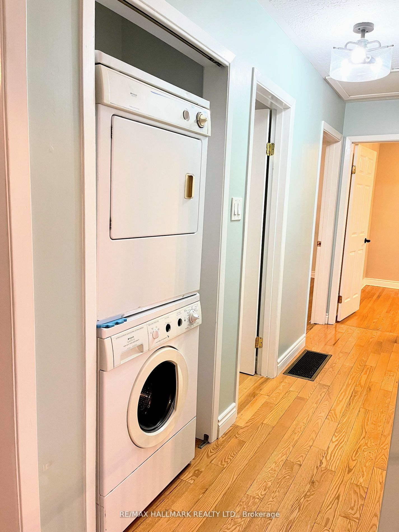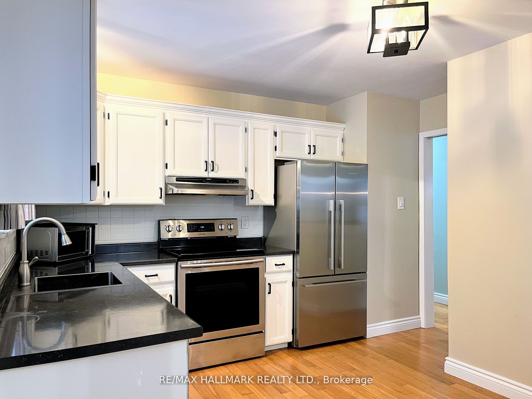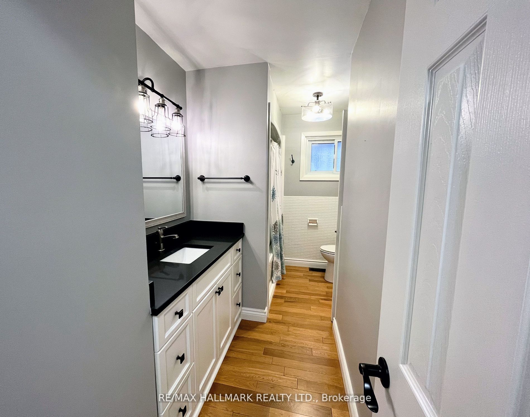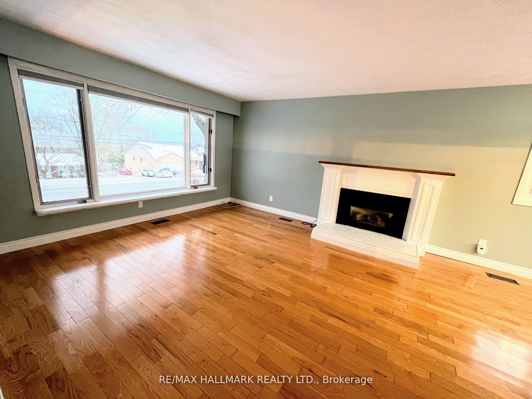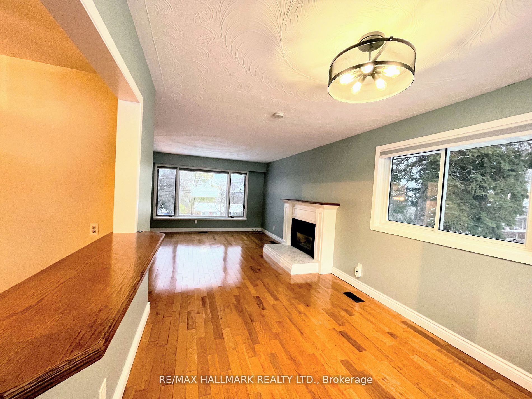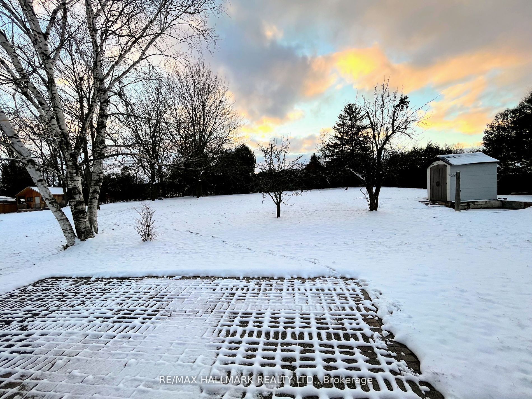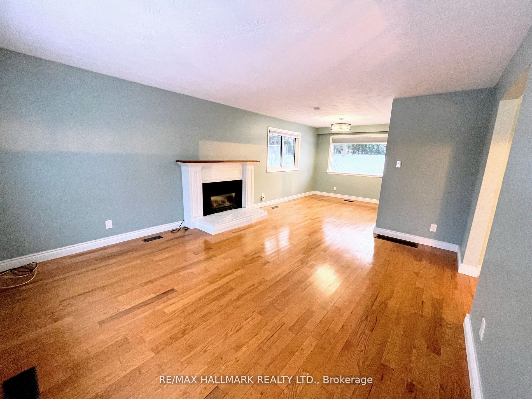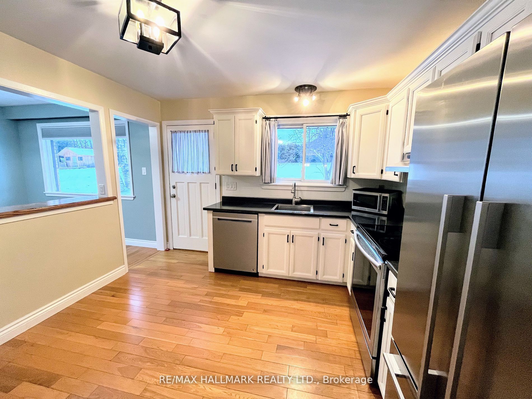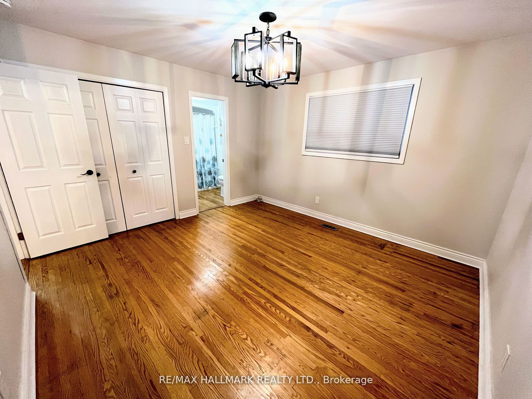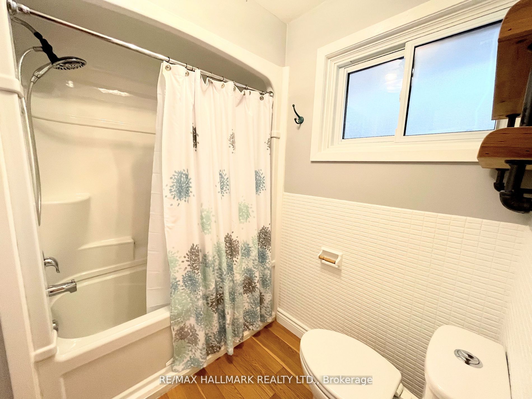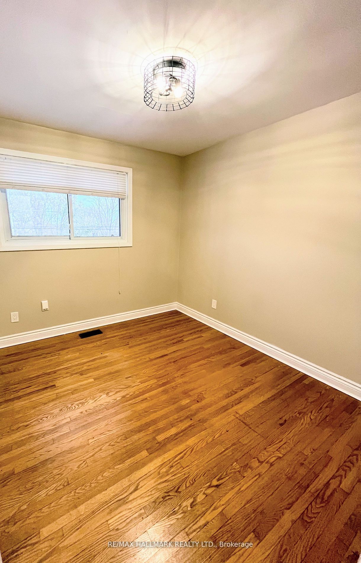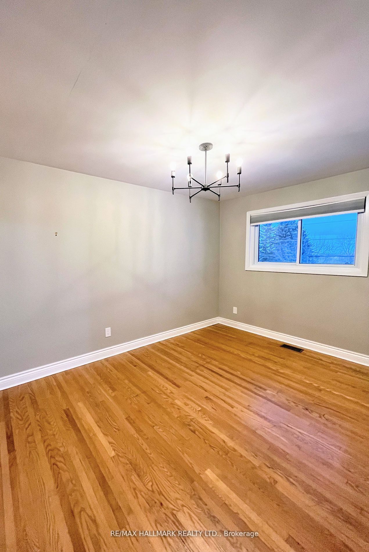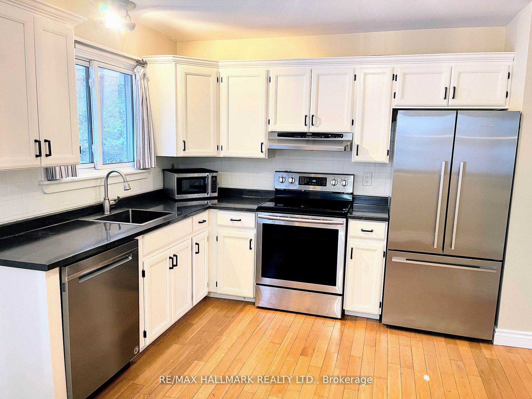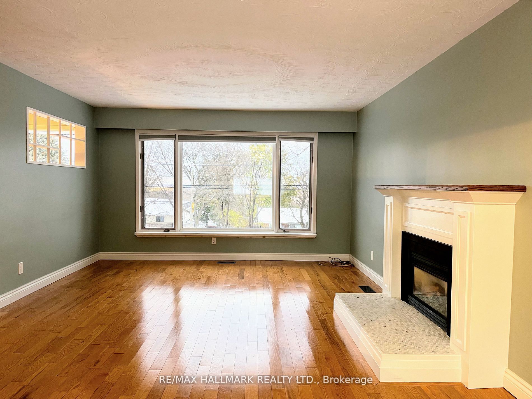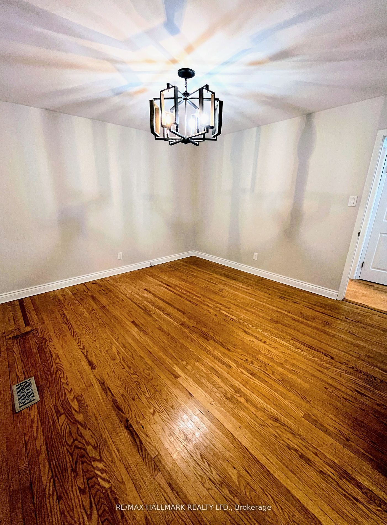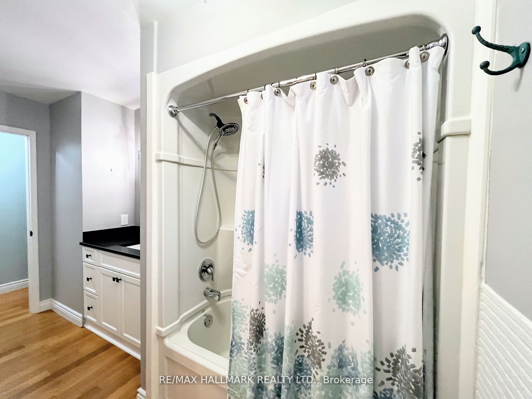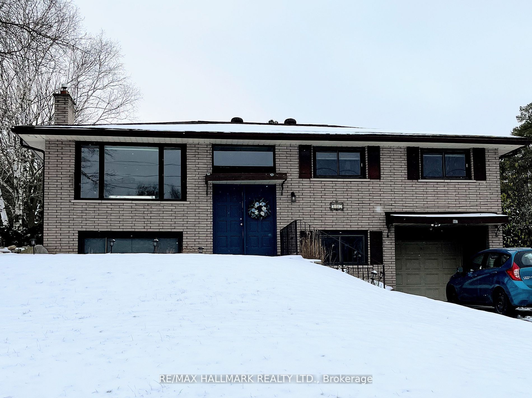
$2,250 /mo
Listed by RE/MAX HALLMARK REALTY LTD.
Detached•MLS #X12037815•New
Room Details
| Room | Features | Level |
|---|---|---|
Kitchen 2.96 × 3.46 m | Hardwood FloorStainless Steel ApplW/O To Yard | Main |
Living Room 4.13 × 4.75 m | Hardwood FloorOpen ConceptFireplace | Main |
Dining Room 3.07 × 2.87 m | Hardwood FloorOpen Concept | Main |
Primary Bedroom 3.73 × 3.92 m | Hardwood Floor | Main |
Bedroom 2 2.86 × 4.03 m | Hardwood Floor | Main |
Bedroom 3 2.97 × 2.72 m | Hardwood Floor | Main |
Client Remarks
Bright and Spacious 3 Bedroom(Main Floor Only) Raised Bungalow in Kawartha Heights. Oversized windows that lets in plenty of natural sunlight. Hardwood floors Through-out. Open Concept: Living Rm featuring fireplace. Large Dining Room. Large Kitchen w/ Stainless Steel Appliances. Spacious Primary Rm with ensuite entrance and updated soaker tub/shower. Huge backyard with bbq area, surrounded by fruit trees. Walking distance to college, shops and restaurants. (Photos from previous listing). Extras: S/S: Fridge, Stove, Dishwasher. Washer/Dryer. Existing Window Coverings.
About This Property
587 Spillsbury Drive, Peterborough, K9K 1K5
Home Overview
Basic Information
Walk around the neighborhood
587 Spillsbury Drive, Peterborough, K9K 1K5
Shally Shi
Sales Representative, Dolphin Realty Inc
English, Mandarin
Residential ResaleProperty ManagementPre Construction
 Walk Score for 587 Spillsbury Drive
Walk Score for 587 Spillsbury Drive

Book a Showing
Tour this home with Shally
Frequently Asked Questions
Can't find what you're looking for? Contact our support team for more information.
Check out 100+ listings near this property. Listings updated daily
See the Latest Listings by Cities
1500+ home for sale in Ontario

Looking for Your Perfect Home?
Let us help you find the perfect home that matches your lifestyle
