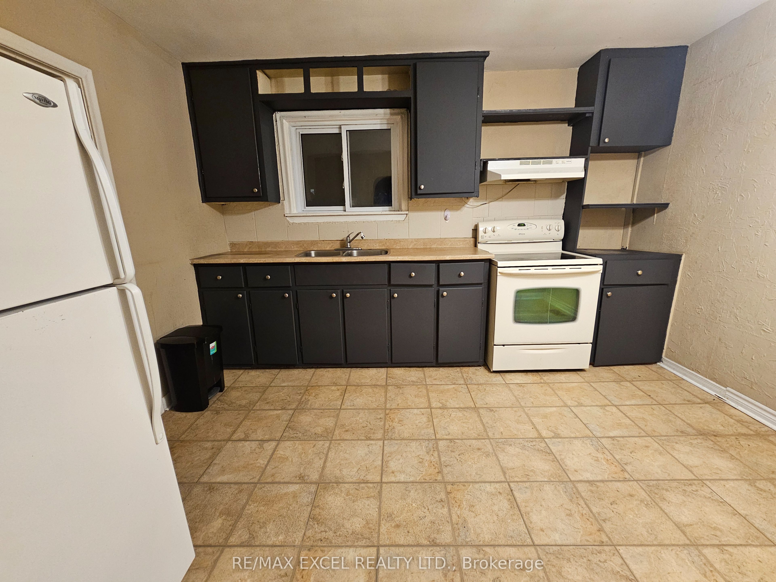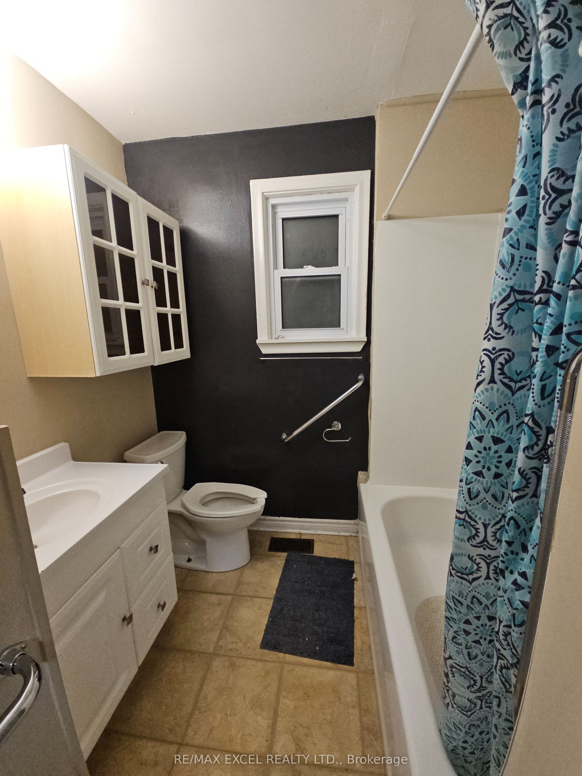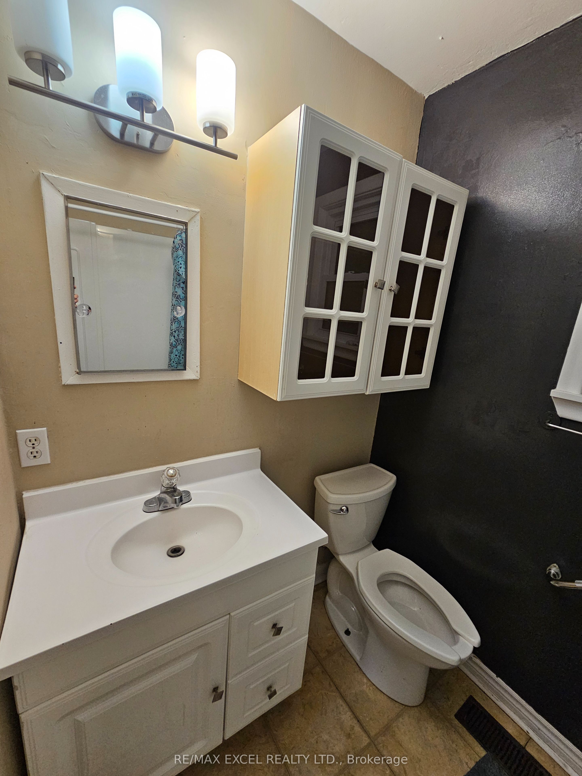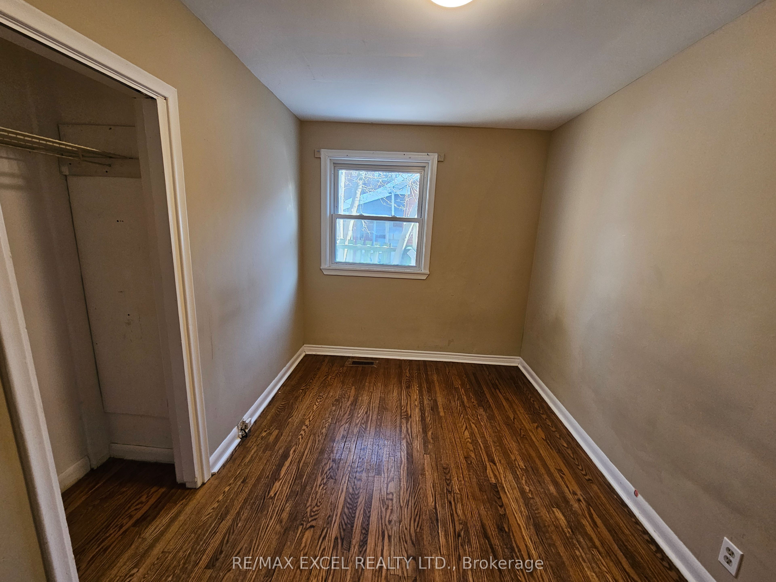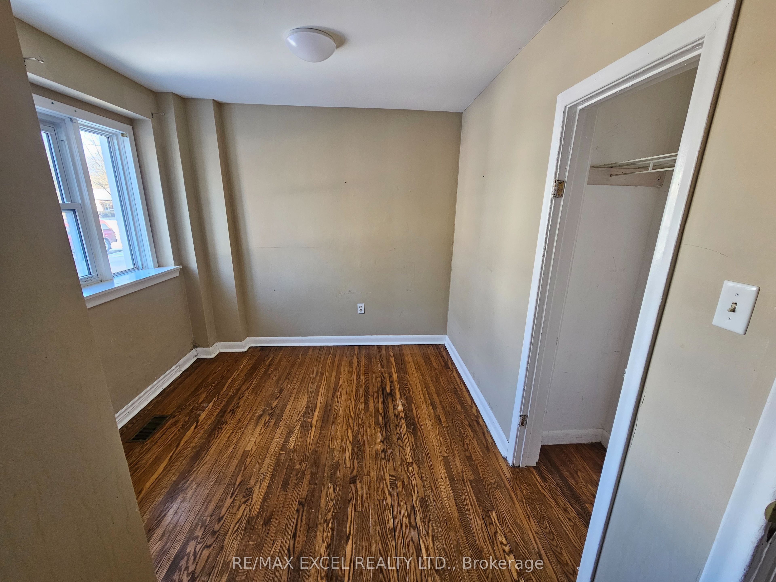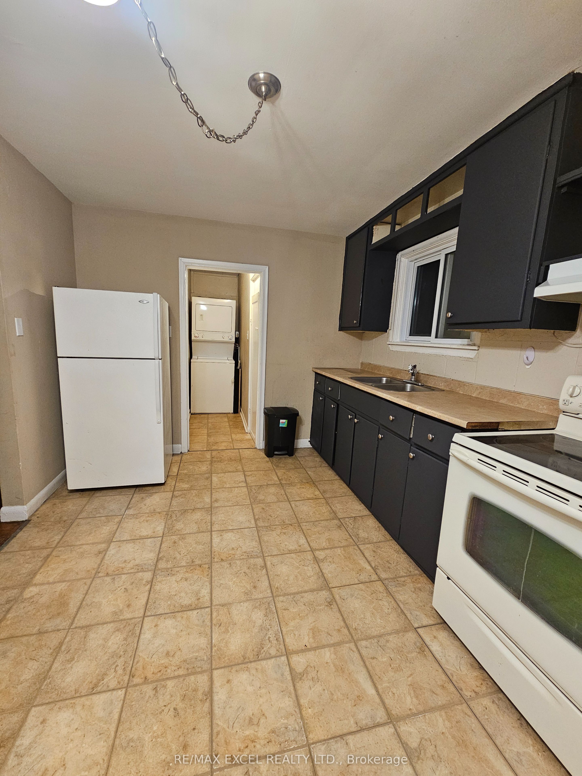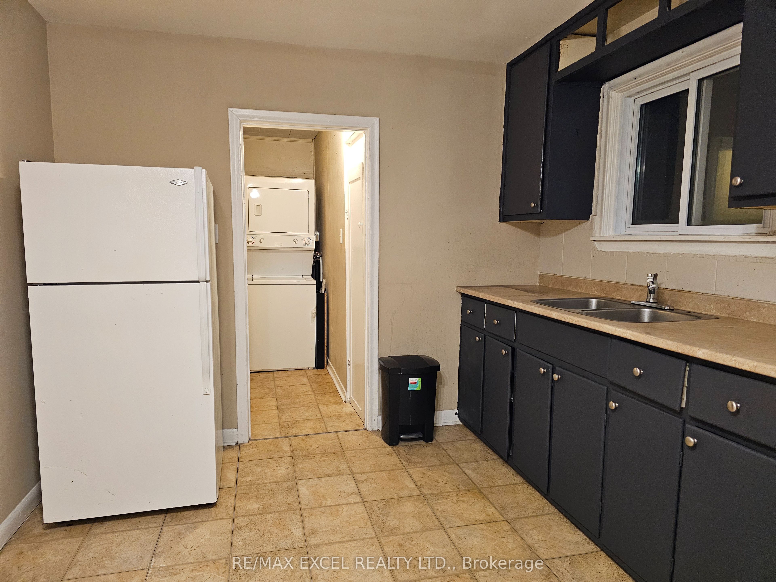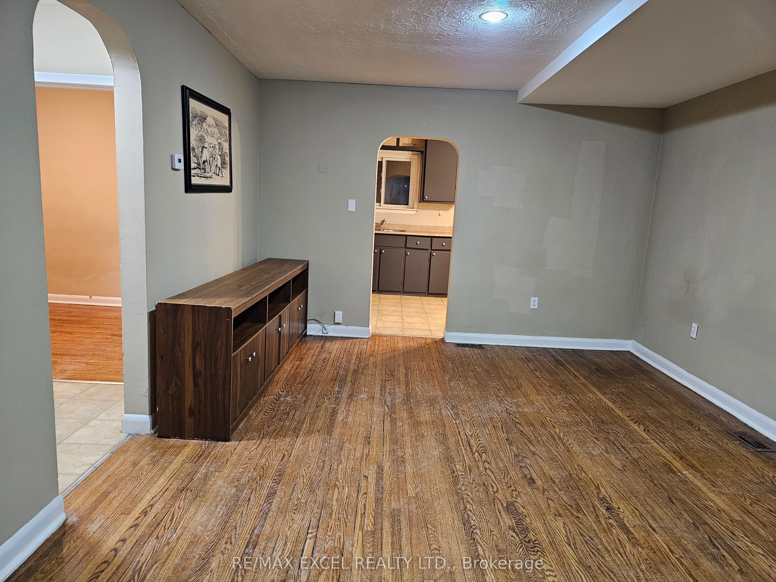
$1,800 /mo
Listed by RE/MAX EXCEL REALTY LTD.
Duplex•MLS #X12057274•New
Room Details
| Room | Features | Level |
|---|---|---|
Living Room 21.65 × 12.4 m | Combined w/DiningLarge WindowHardwood Floor | Main |
Dining Room 21.65 × 12.4 m | Combined w/LivingOpen ConceptHardwood Floor | Main |
Kitchen 12.83 × 9.74 m | Eat-in KitchenFamily Size KitchenWest View | Main |
Primary Bedroom 12.66 × 9.25 m | ClosetLarge WindowHardwood Floor | Main |
Bedroom 2 12.76 × 8.01 m | ClosetLarge WindowHardwood Floor | Main |
Client Remarks
Amazing Legal Duplex! Move-In Ready. This charming, bright ground-floor unit features an open-concept living and dining area with beautiful hardwood floors. The spacious kitchen offers a cozy eat-in area perfect for family meals, along with two comfortable bedrooms, large windows, and a full bathroom with great amenities. With a private entrance and in-suite washer and dryer, convenience is at your doorstep. Located on a quiet, peaceful street, its just a short walk to schools and parks. Plus, downtown Peterborough shopping, Peterborough Hospital, and Fleming College are just minutes away. Ideal for those seeking tranquility with easy access to city amenities.
About This Property
249 Penrose Avenue, Peterborough, K9J 5G1
Home Overview
Basic Information
Walk around the neighborhood
249 Penrose Avenue, Peterborough, K9J 5G1
Shally Shi
Sales Representative, Dolphin Realty Inc
English, Mandarin
Residential ResaleProperty ManagementPre Construction
 Walk Score for 249 Penrose Avenue
Walk Score for 249 Penrose Avenue

Book a Showing
Tour this home with Shally
Frequently Asked Questions
Can't find what you're looking for? Contact our support team for more information.
Check out 100+ listings near this property. Listings updated daily
See the Latest Listings by Cities
1500+ home for sale in Ontario

Looking for Your Perfect Home?
Let us help you find the perfect home that matches your lifestyle
