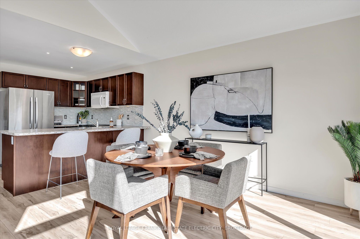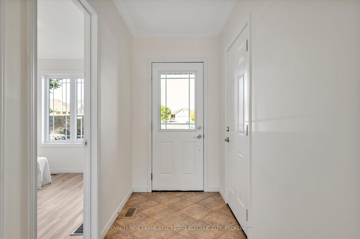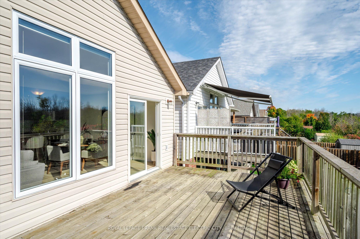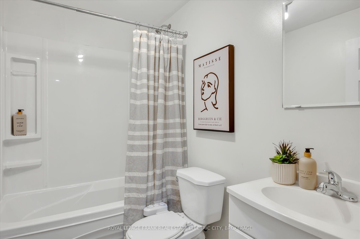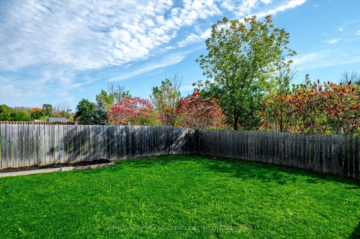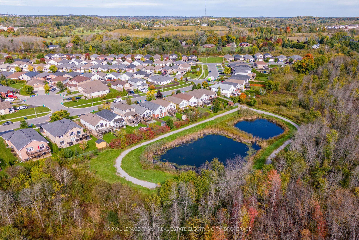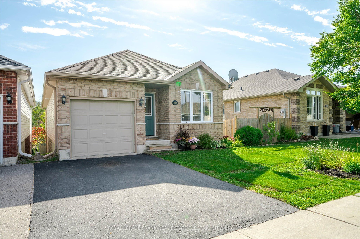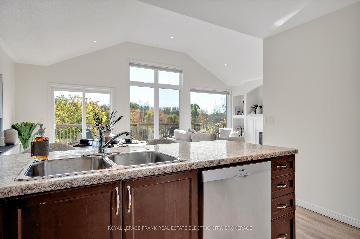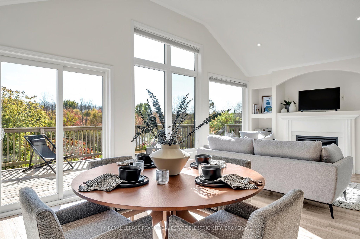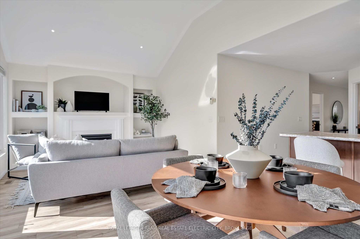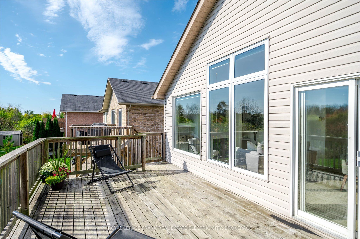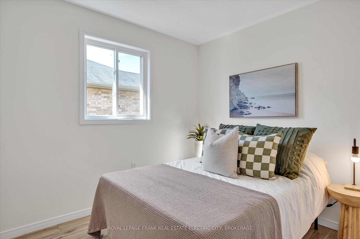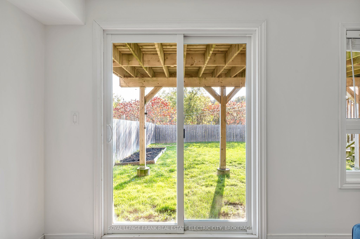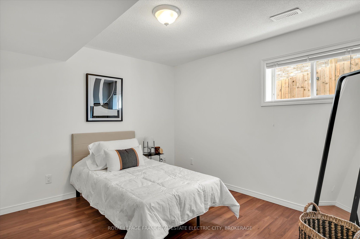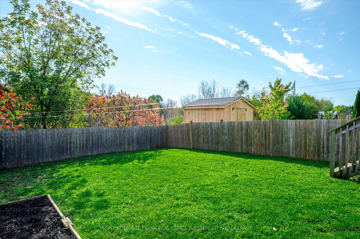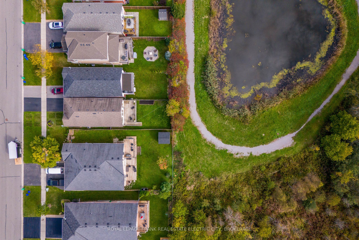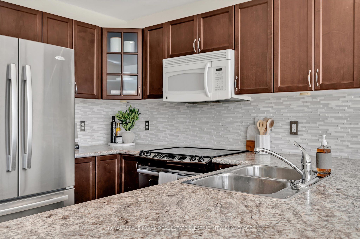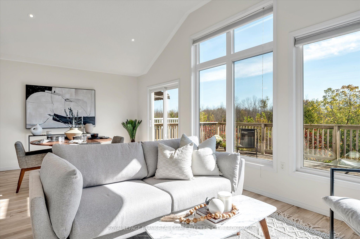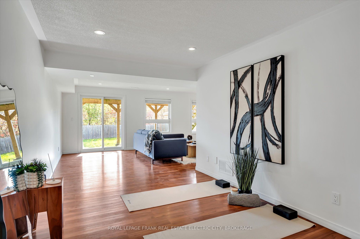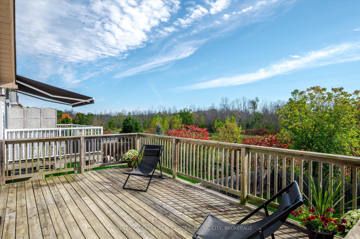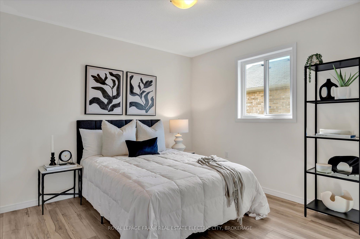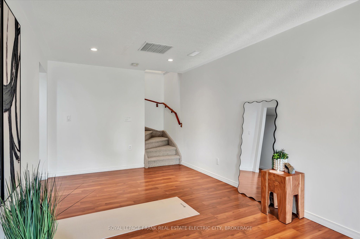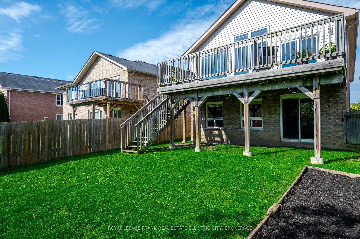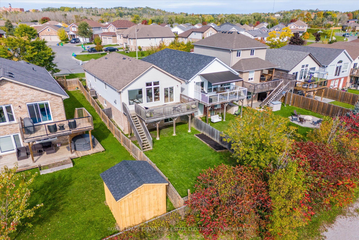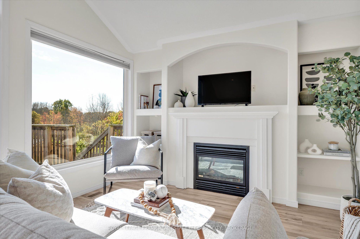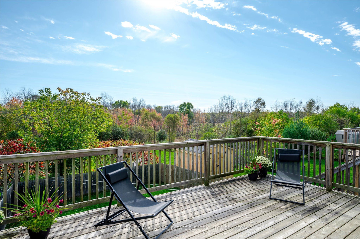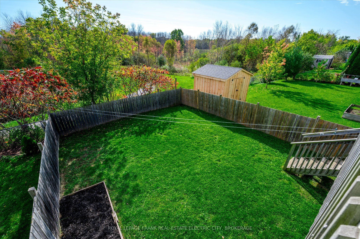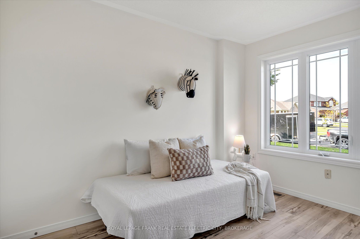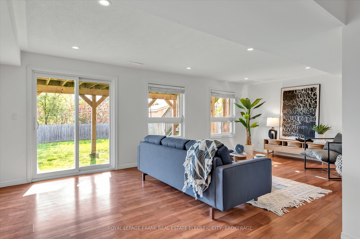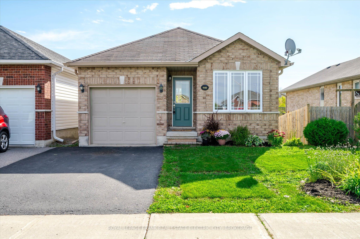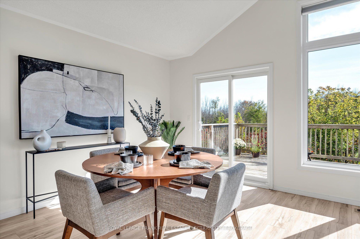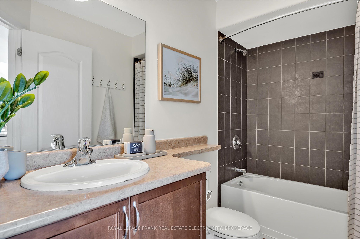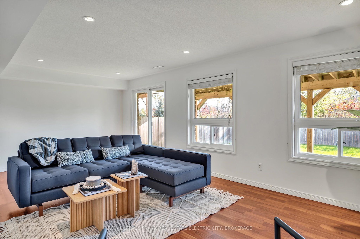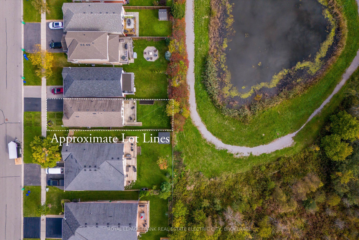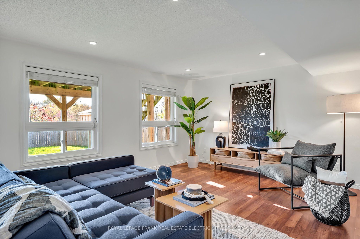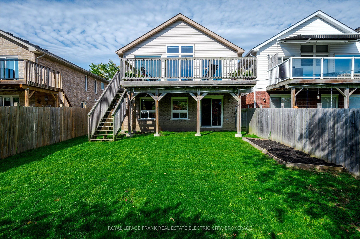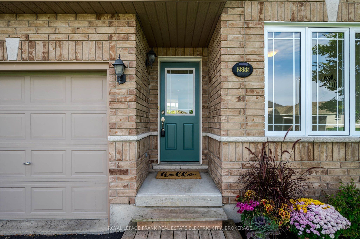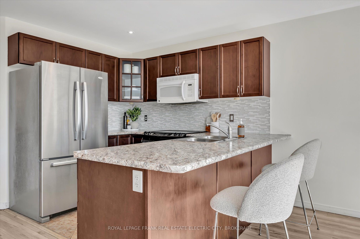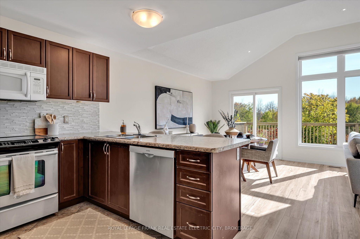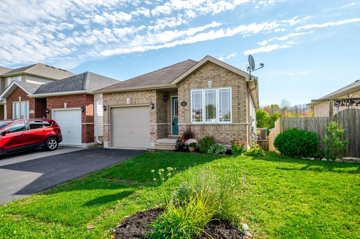
$740,000
Est. Payment
$2,826/mo*
*Based on 20% down, 4% interest, 30-year term
Listed by ROYAL LEPAGE FRANK REAL ESTATE ELECTRIC CITY, BROKERAGE
Detached•MLS #X11993322•New
Price comparison with similar homes in Peterborough
Compared to 23 similar homes
28.1% Higher↑
Market Avg. of (23 similar homes)
$577,796
Note * Price comparison is based on the similar properties listed in the area and may not be accurate. Consult licences real estate agent for accurate comparison
Room Details
| Room | Features | Level |
|---|---|---|
Kitchen 3.26 × 3.62 m | Main | |
Dining Room 3.56 × 3.61 m | Main | |
Living Room 3.56 × 3.35 m | Main | |
Primary Bedroom 3.89 × 3.19 m | Main | |
Bedroom 2 2.86 × 2.5 m | Main | |
Bedroom 3 3.4 × 2.5 m | Main |
Client Remarks
Welcome to this beautiful home, nestled in a great east end subdivision. A tastefully updated walk-out bungalow that offers the perfect blend of modern style and natural beauty. This charming property is a serene escape from the bustle of busy life, backing onto lush green space with mature trees, providing a peaceful and private sanctuary right in your backyard. With large windows and an open-concept design, this home is filled with natural light, offering a bright and airy living space that feels warm and welcoming from the moment you step inside. The open- concept living area is bathed in natural light from large windows with a gas fireplace flanked with built in shelving and flows seamlessly into the dining area and kitchen, making it perfect for entertaining. The kitchen boasts contemporary finishes, ample storage, and a functional design. Sliding glass doors lead from the dining area to a deck that overlooks the tranquil green space perfect for morning coffee or evening gatherings. This outdoor oasis extends your living space, inviting you to enjoy the beauty of nature right at your doorstep. The main floor includes three bedrooms and a four piece bathroom. Downstairs the bright walk-out lower level is a true highlight, offering a spacious family room thats perfect for movie nights, with patio doors that bring the outdoors in, making outdoor play and once again providing the space with lots of natural light. This lower level also includes an additional bedroom and bathroom, providing privacy for guests or family members. Located within walking distance to schools, Beavermead Park, the canal, Little Lake, Rogers Cove, the Canoe Museum, the dog park and scenic walking trails, this home is surrounded by opportunities for outdoor activities. With shopping, dining, golf and recreational facilities just a short drive away, this property perfectly combines modern living with a vibrant community lifestyle.
About This Property
2355 Marsdale Drive, Peterborough, K9L 0B7
Home Overview
Basic Information
Walk around the neighborhood
2355 Marsdale Drive, Peterborough, K9L 0B7
Shally Shi
Sales Representative, Dolphin Realty Inc
English, Mandarin
Residential ResaleProperty ManagementPre Construction
Mortgage Information
Estimated Payment
$0 Principal and Interest
 Walk Score for 2355 Marsdale Drive
Walk Score for 2355 Marsdale Drive

Book a Showing
Tour this home with Shally
Frequently Asked Questions
Can't find what you're looking for? Contact our support team for more information.
Check out 100+ listings near this property. Listings updated daily
See the Latest Listings by Cities
1500+ home for sale in Ontario

Looking for Your Perfect Home?
Let us help you find the perfect home that matches your lifestyle
