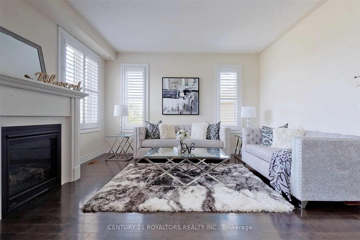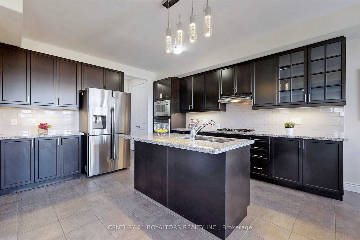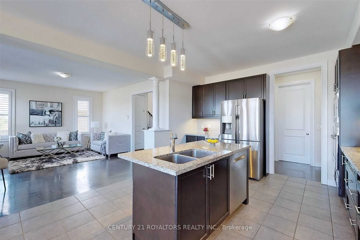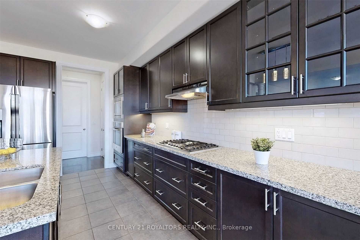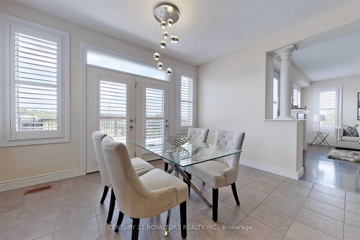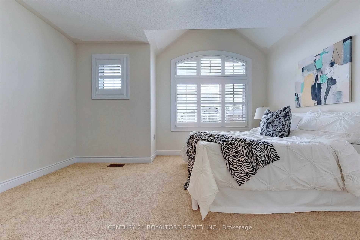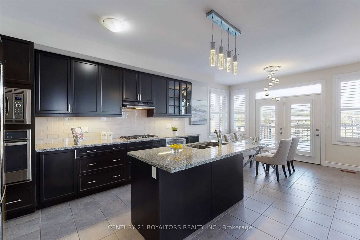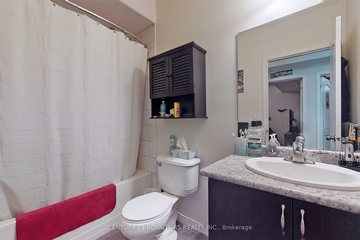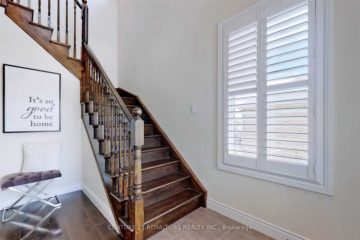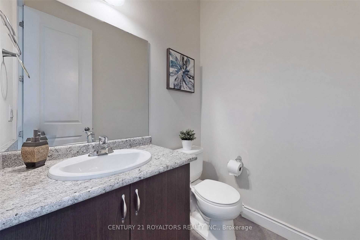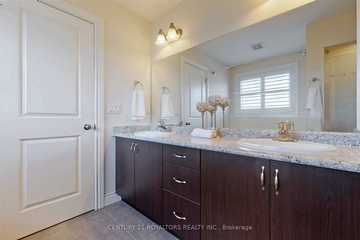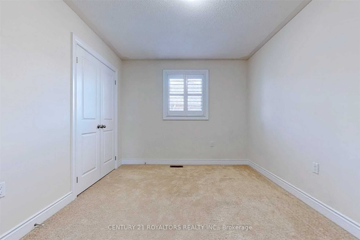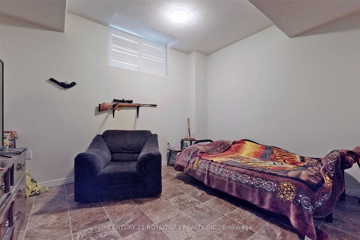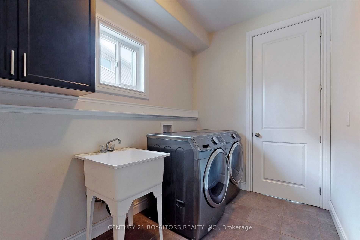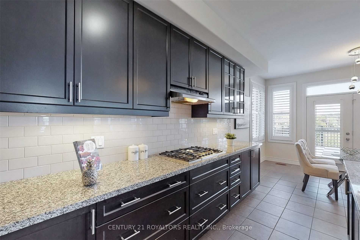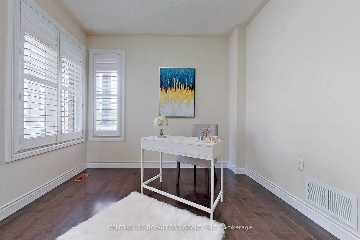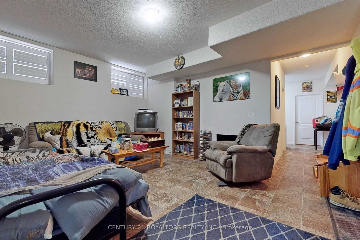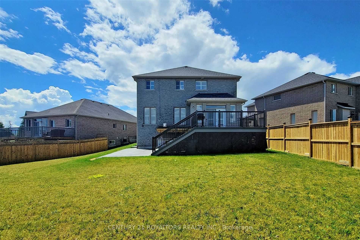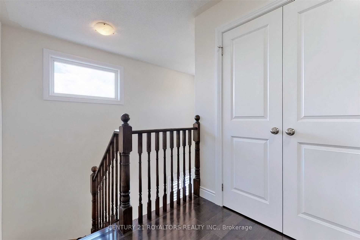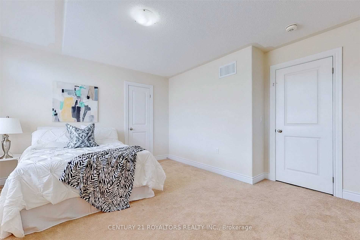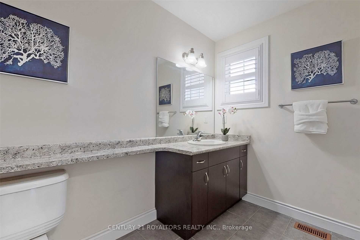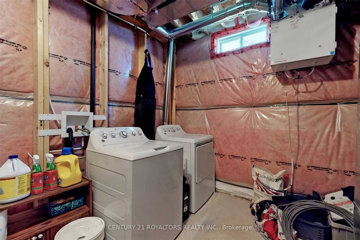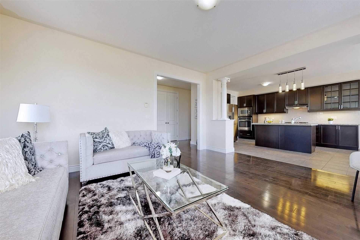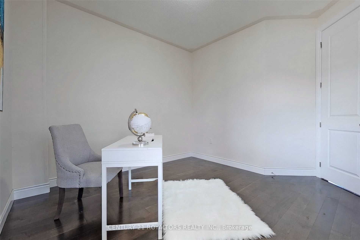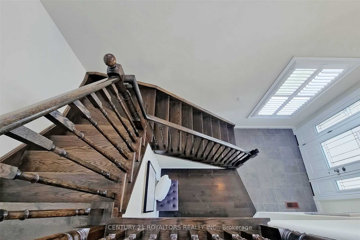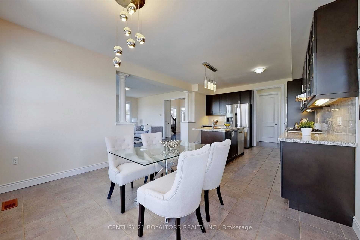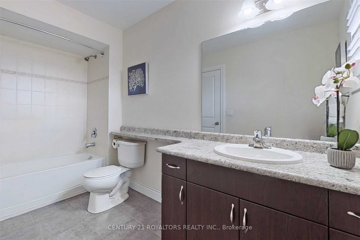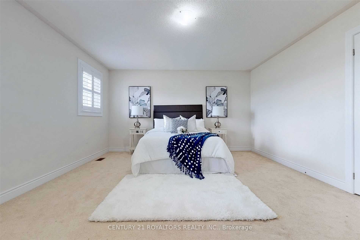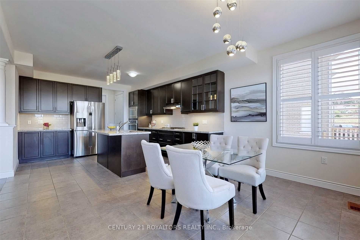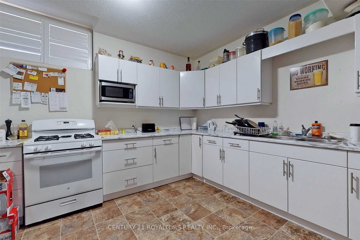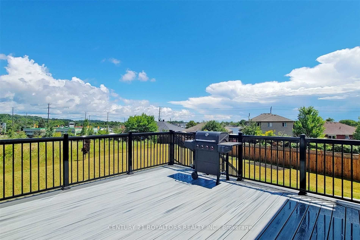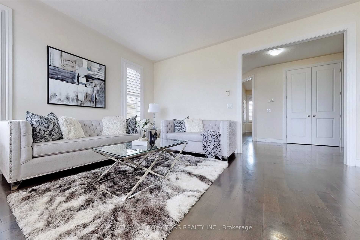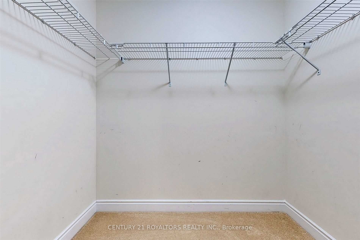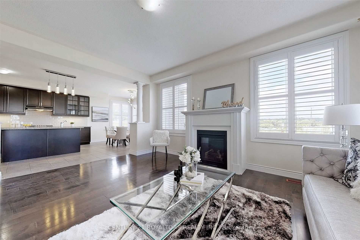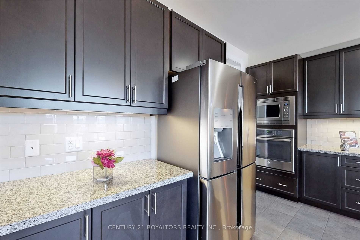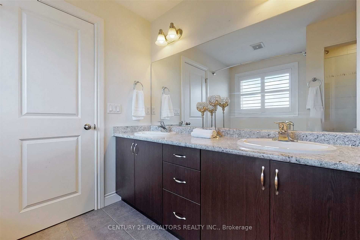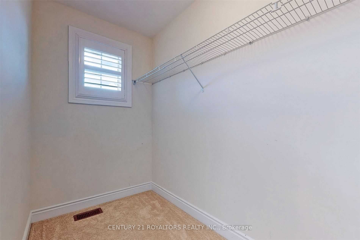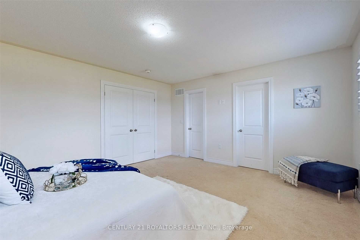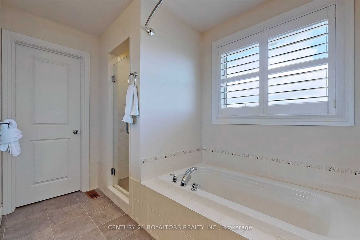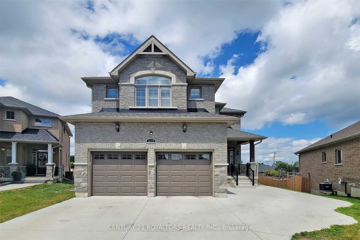
$3,500 /mo
Listed by CENTURY 21 ROYALTORS REALTY INC.
Detached•MLS #X11947489•New
Room Details
| Room | Features | Level |
|---|---|---|
Living Room 5 × 4.27 m | Hardwood FloorFireplaceCalifornia Shutters | Main |
Kitchen 4.01 × 3.56 m | Ceramic FloorB/I AppliancesGranite Floor | Main |
Bedroom 5.08 × 4.27 m | 5 Pc BathBroadloomCalifornia Shutters | Second |
Bedroom 2 4.04 × 3.05 m | ClosetBroadloomCalifornia Shutters | Second |
Bedroom 3 4.04 × 3.05 m | ClosetBroadloomCalifornia Shutters | Second |
Bedroom 4 4.27 × 3.05 m | ClosetBroadloomCalifornia Shutters | Second |
Client Remarks
Luxurious Detached House W/ Ravine Lot In One Of The Demanding Neighborhood. 10 Ft Ceiling On M/Floor , Open Concept Living Room, W/ Sep . Office And State Of The Art Built In Kitchen , S/S Appliances / Granite Counter/ Ext Cabinets Pantry , Breakfast Area W/Out To Huge Backyard & Deck , Family W/ Cozy Fireplace For Winter. Hardwood Stairs Leads To 4 Good Size Bedrooms . Huge Backyard With No House At The Back . California Shutters Throughout The House. **EXTRAS** All Elf, S/S Appliances , All Window Coverings , Hwt (Rental) , No House Behind . Access Through Garage , Close To All Amenities . ***Entire Property (Incl. Basement) Is Also Available To Rent For $5,000.00.**
About This Property
1572 Cahill Drive, Peterborough, K9K 1K9
Home Overview
Basic Information
Walk around the neighborhood
1572 Cahill Drive, Peterborough, K9K 1K9
Shally Shi
Sales Representative, Dolphin Realty Inc
English, Mandarin
Residential ResaleProperty ManagementPre Construction
 Walk Score for 1572 Cahill Drive
Walk Score for 1572 Cahill Drive

Book a Showing
Tour this home with Shally
Frequently Asked Questions
Can't find what you're looking for? Contact our support team for more information.
Check out 100+ listings near this property. Listings updated daily
See the Latest Listings by Cities
1500+ home for sale in Ontario

Looking for Your Perfect Home?
Let us help you find the perfect home that matches your lifestyle
