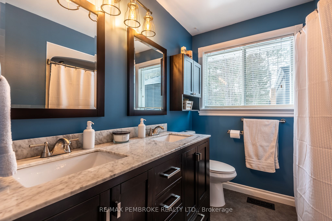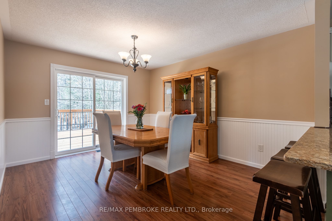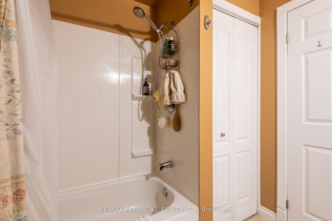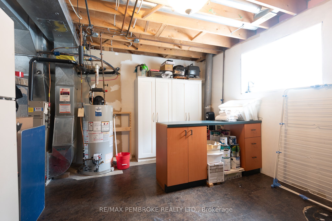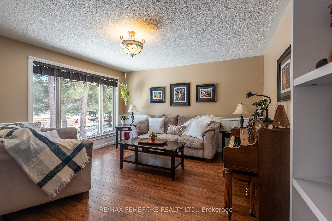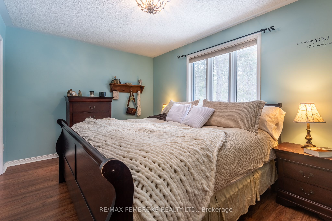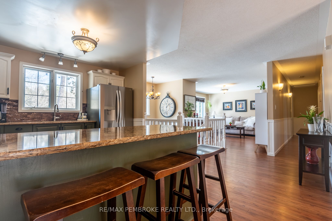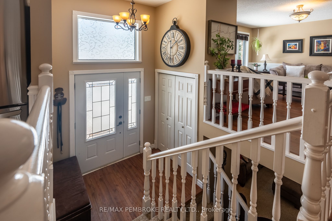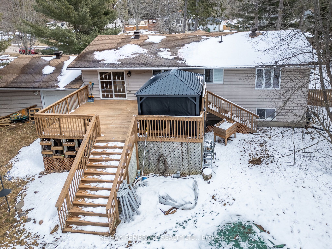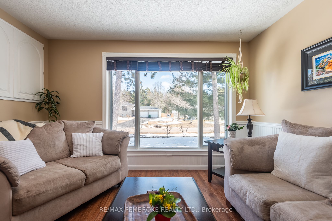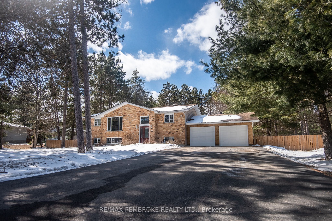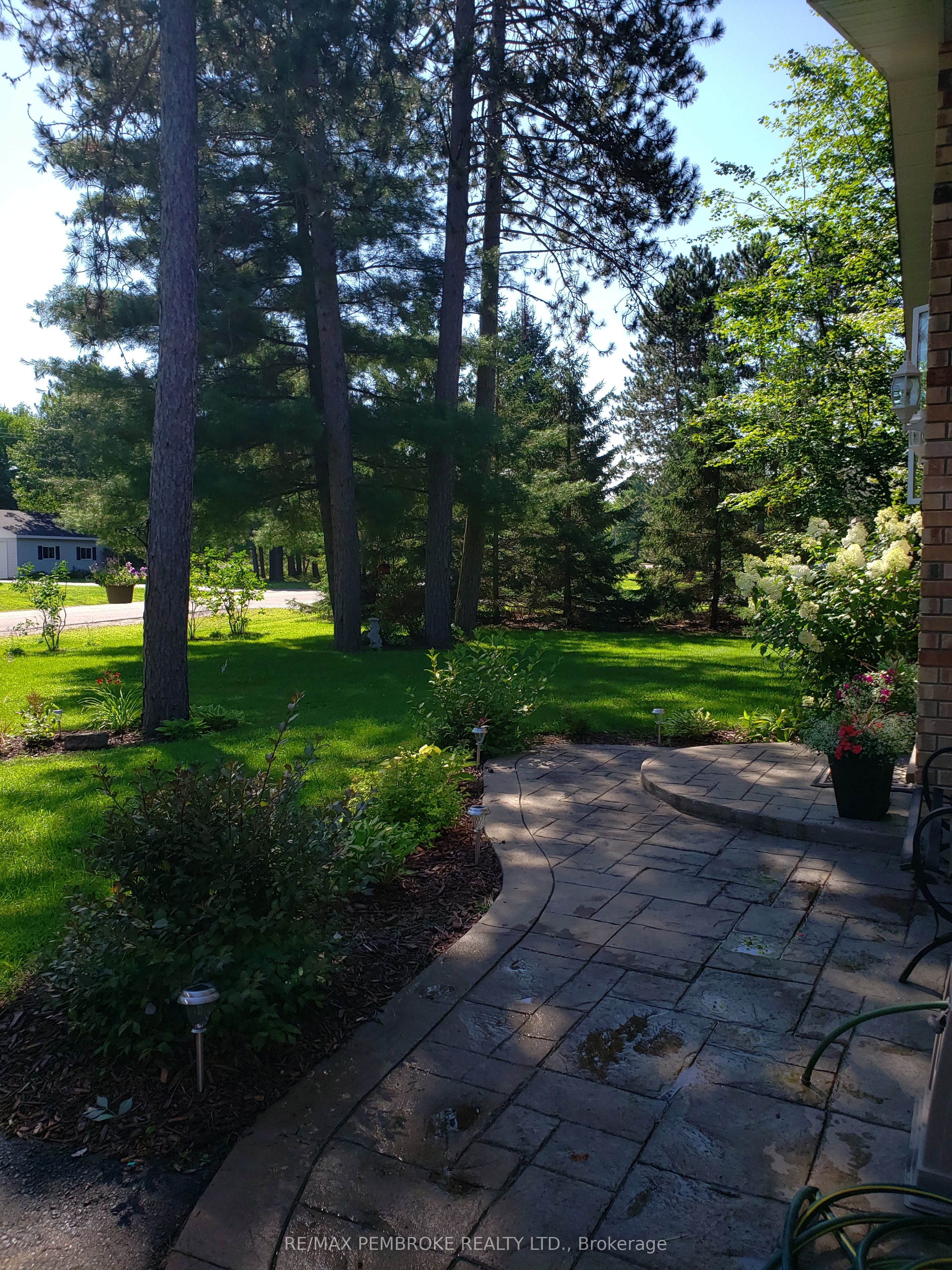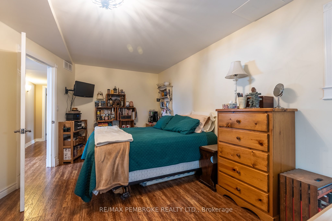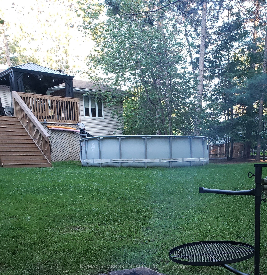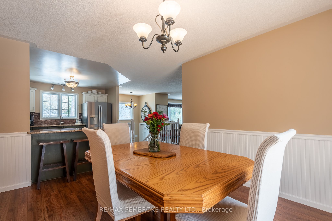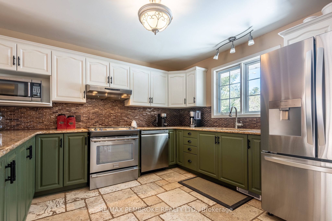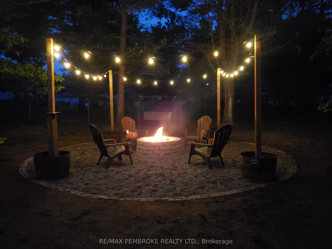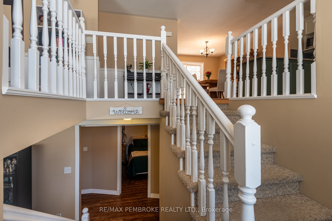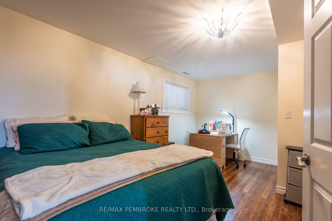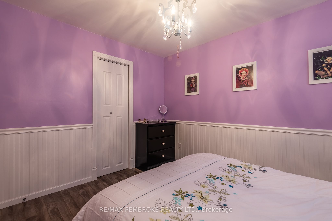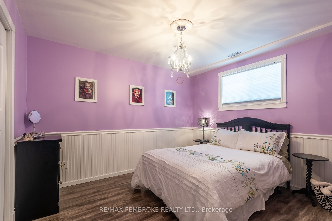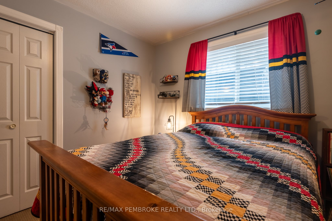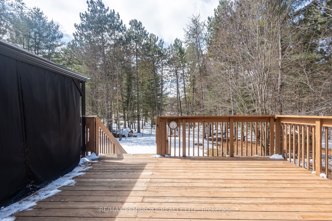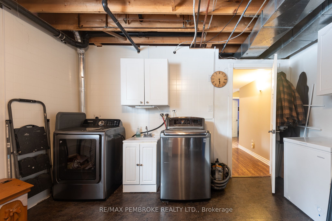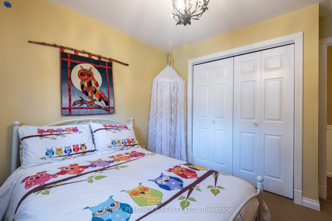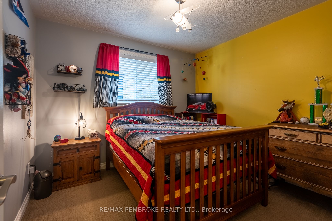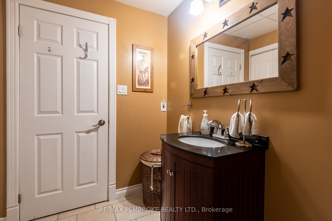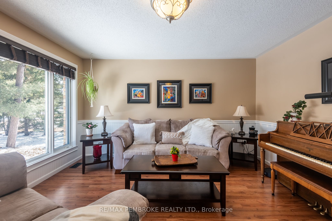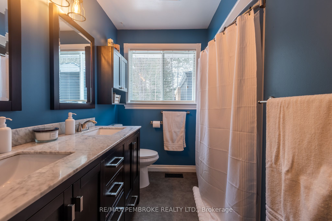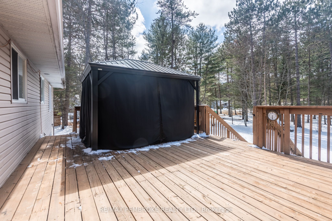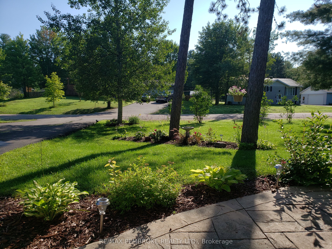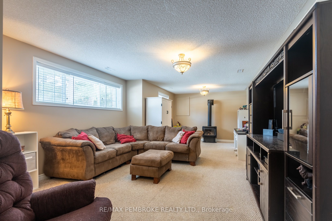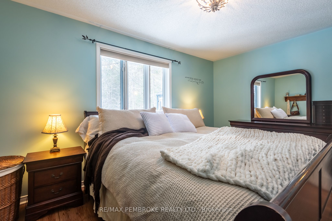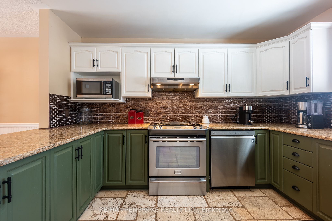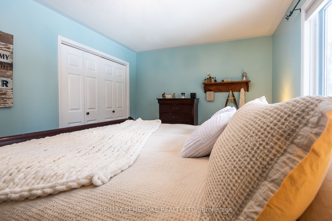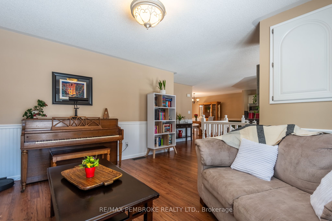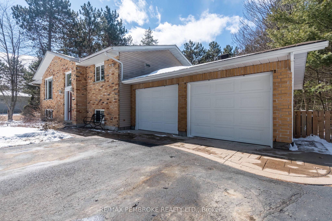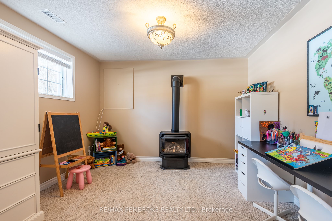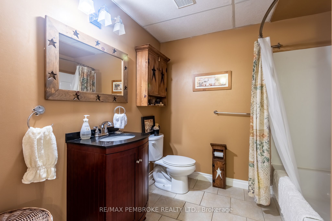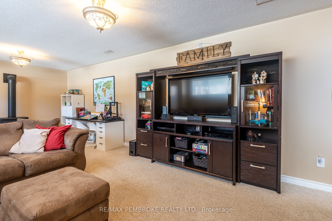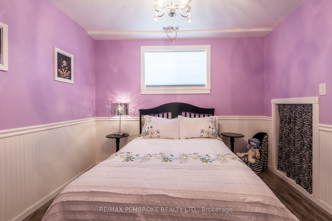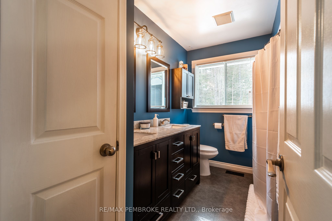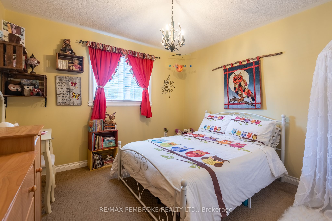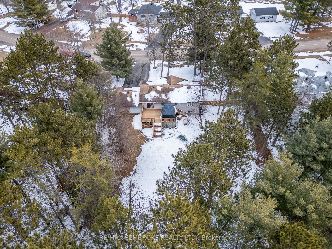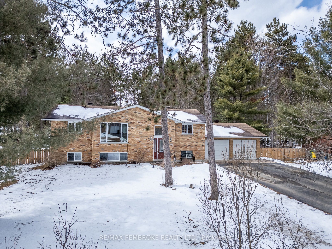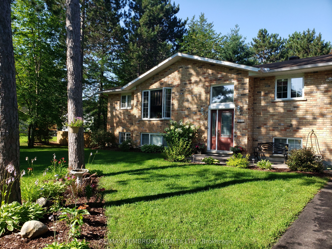
$599,900
Est. Payment
$2,291/mo*
*Based on 20% down, 4% interest, 30-year term
Detached•MLS #X12080214•Sold
Price comparison with similar homes in Petawawa
Compared to 1 similar home
7.1% Higher↑
Market Avg. of (1 similar homes)
$559,900
Note * Price comparison is based on the similar properties listed in the area and may not be accurate. Consult licences real estate agent for accurate comparison
Room Details
| Room | Features | Level |
|---|---|---|
Kitchen 3.664 × 3.359 m | Combined w/LivingCombined w/Dining | Upper |
Living Room 3.749 × 3.767 m | Combined w/LivingCombined w/Dining | Upper |
Dining Room 3.461 × 4.105 m | Combined w/KitchenCombined w/Living | Upper |
Primary Bedroom 3.014 × 4.41 m | Upper | |
Bedroom 2 3.126 × 3.013 m | Upper | |
Bedroom 3 3.207 × 3.362 m | Upper |
Client Remarks
Nestled majestically within the tranquil heart of Petawawa's sought-after Forest Subdivision. This captivating home is situated on a sprawling beautifully treed lot surrounded by towering trees creating an extraordinary retreat offering sought-out serenity. Meander down the welcoming stamped walkway, step inside and be captivated by a show-stopping, beautifully renovated kitchen that effortlessly blends style and functionality. Two-toned cabinetry in rich contrasting hues exudes contemporary elegance, complemented by a chic tiled backsplash. Prepare meals and entertain with ease on an abundance of quartz countertops, featuring an expansive breakfast bar, an ideal space for casual gatherings and morning coffee. The adjacent dining area opens onto an expansive deck, providing an effortless flow for indoor-outdoor entertaining and making it ideal for serene al fresco meals. Three very spacious bedrooms on the main level offer that little extra space that everyone is looking for! Venture to the thoughtfully designed lower level with laminate flooring, offering a quiet haven ideal for family activities, leisure, or guests. At its heart is a cozy family room, invitingly warmed by a gas fireplace, creating the perfect backdrop for cozy evenings, movie nights, or cherished gatherings with loved ones. Thoughtful versatility awaits with the home's fifth bedroom, conveniently adaptable as a dynamic home office or a private gym, tailor to match your unique lifestyle. Outdoors, meticulous landscaping of the rear yard allows for endless hours of playtime for the children- whether human or the canine kind! An expansive double garage spacious enough to effortlessly store all your tools and equipment, ideal for outdoor enthusiasts eager to explore everything the Ottawa River Valley has to offer. From the stunningly appointed interiors to the enchanting outdoor retreats, every detail of this property is crafted to captivate. All offers must contain min 24 hr irrev.
About This Property
311 Carla Street, Petawawa, K8H 3N2
Home Overview
Basic Information
Walk around the neighborhood
311 Carla Street, Petawawa, K8H 3N2
Shally Shi
Sales Representative, Dolphin Realty Inc
English, Mandarin
Residential ResaleProperty ManagementPre Construction
Mortgage Information
Estimated Payment
$0 Principal and Interest
 Walk Score for 311 Carla Street
Walk Score for 311 Carla Street

Book a Showing
Tour this home with Shally
Frequently Asked Questions
Can't find what you're looking for? Contact our support team for more information.
Check out 100+ listings near this property. Listings updated daily
See the Latest Listings by Cities
1500+ home for sale in Ontario

Looking for Your Perfect Home?
Let us help you find the perfect home that matches your lifestyle
