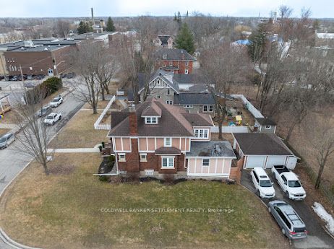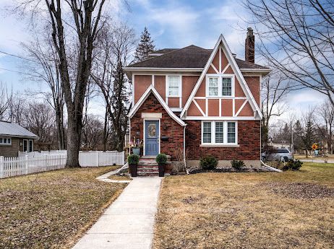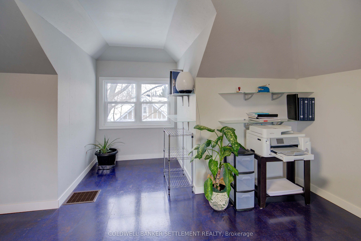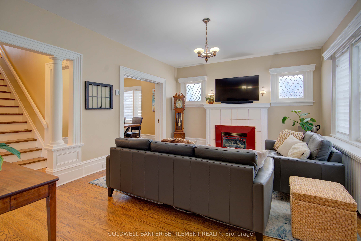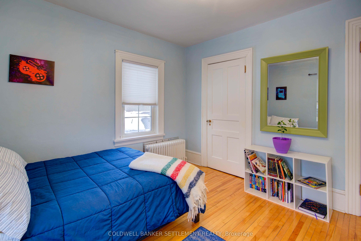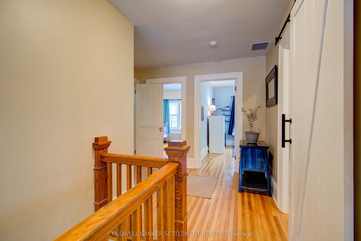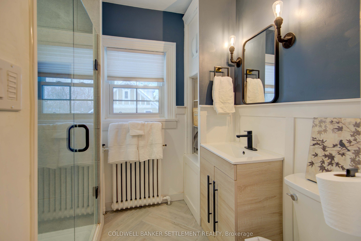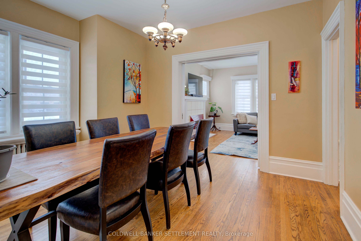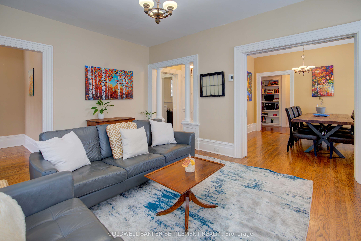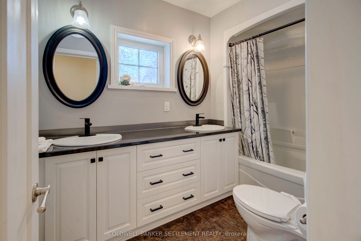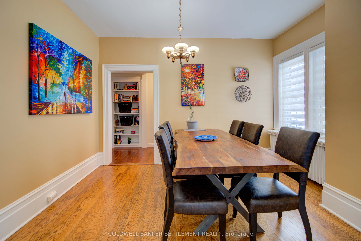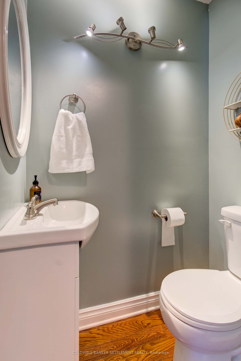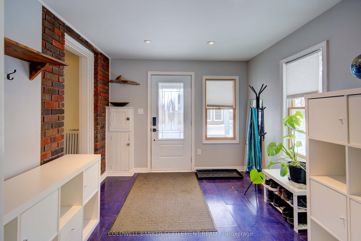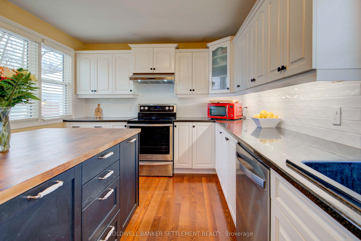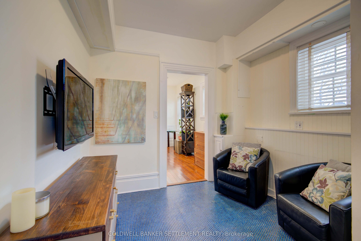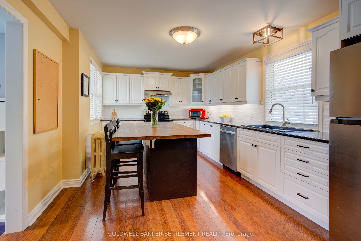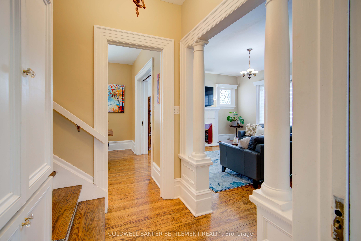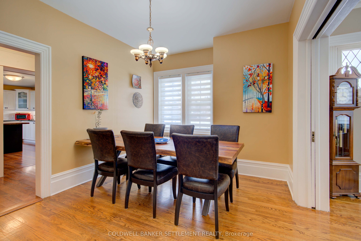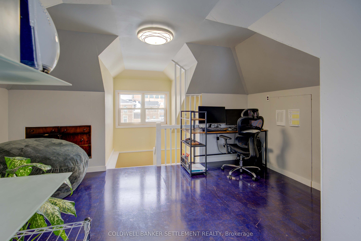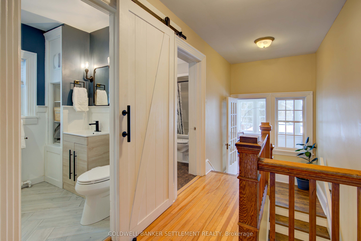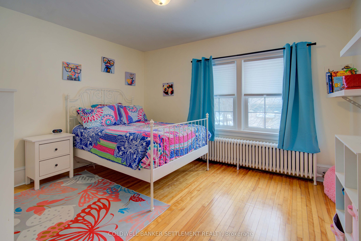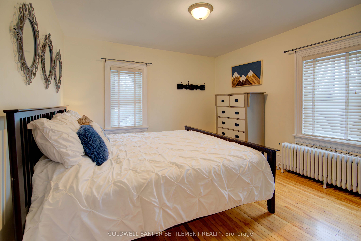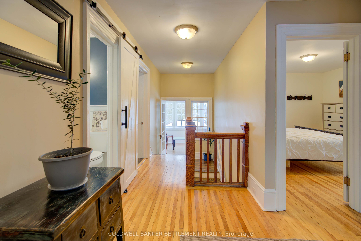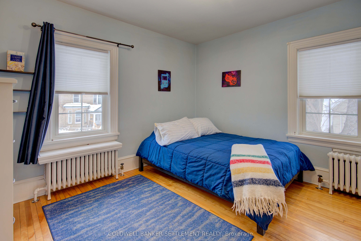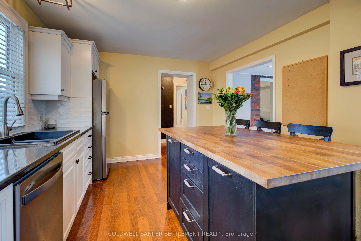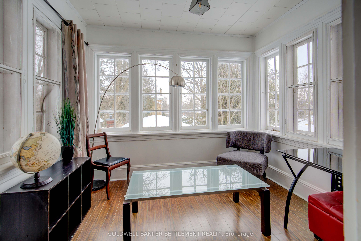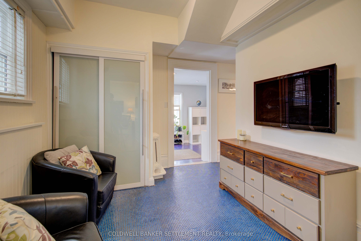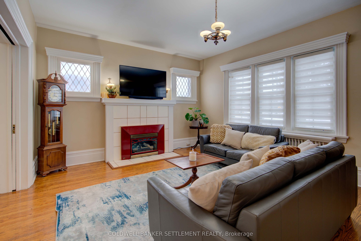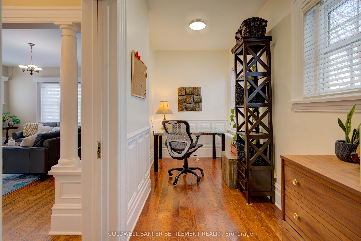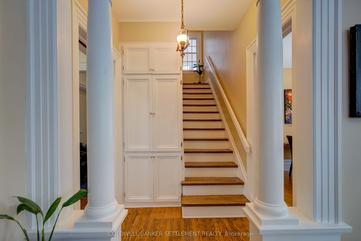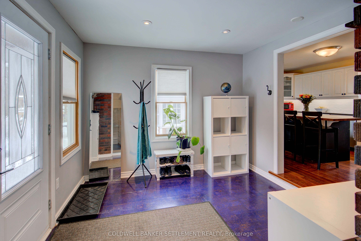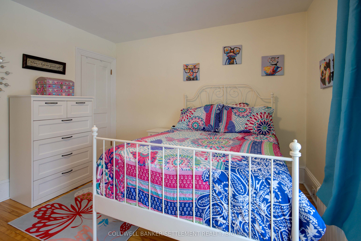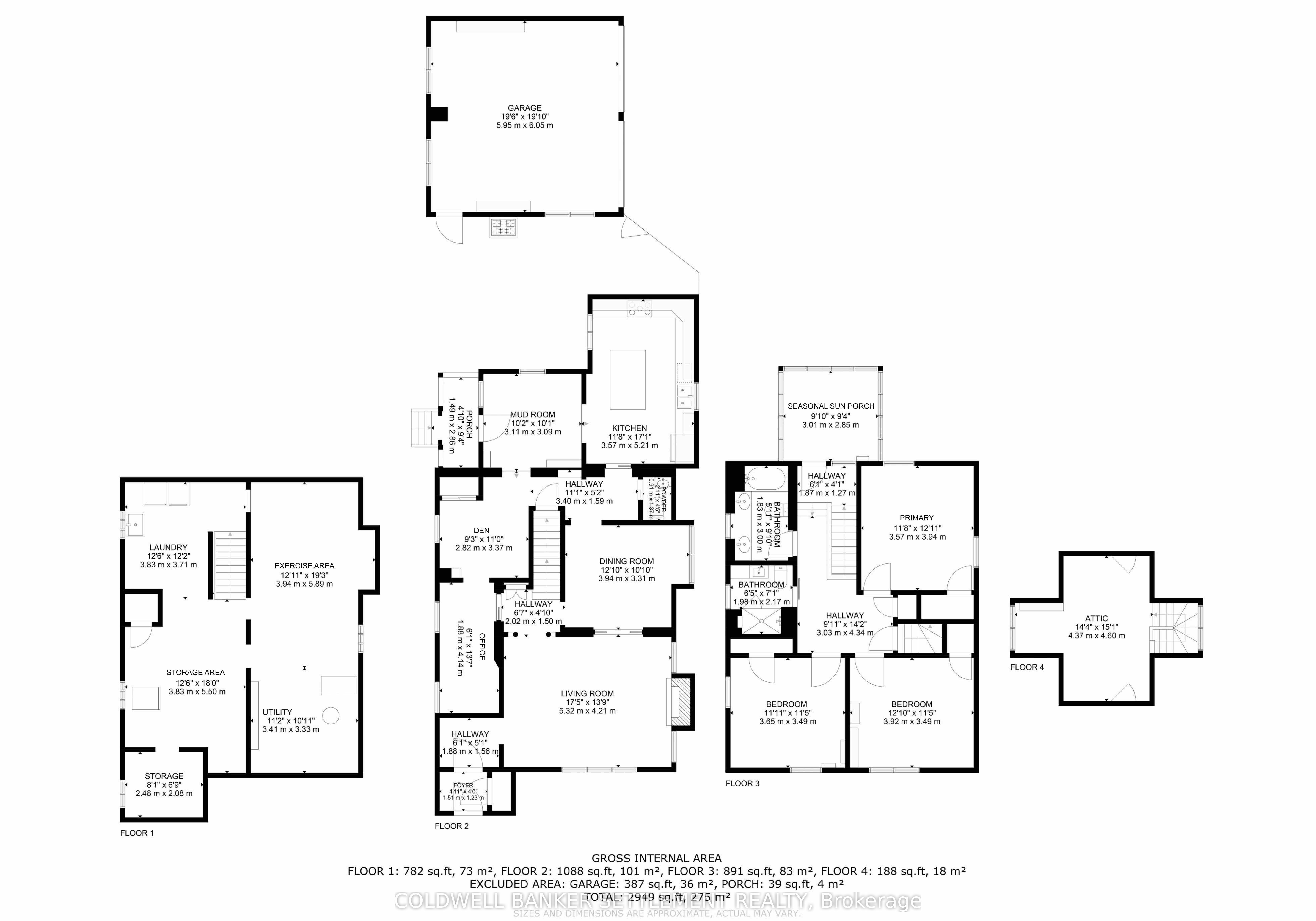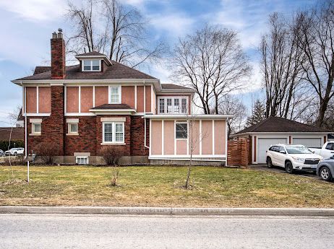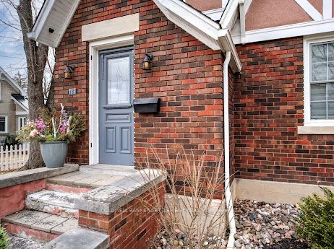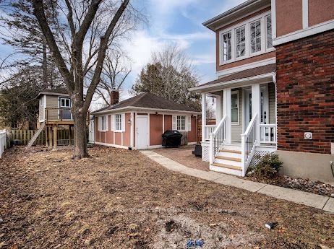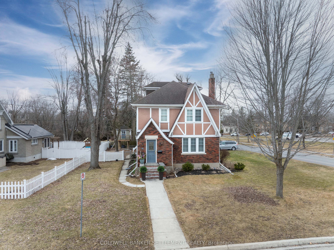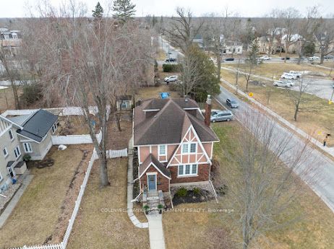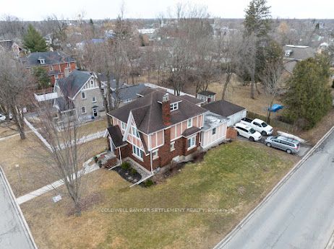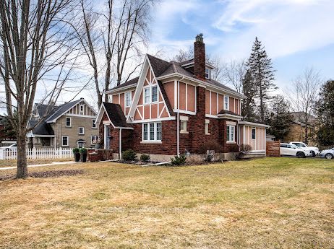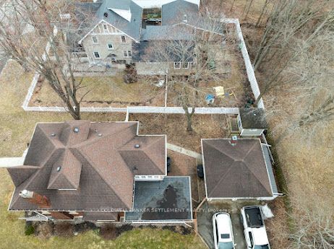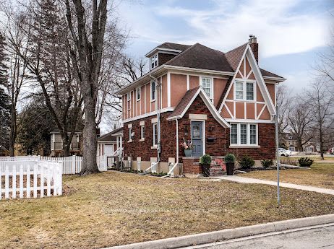
$829,900
Est. Payment
$3,170/mo*
*Based on 20% down, 4% interest, 30-year term
Listed by COLDWELL BANKER SETTLEMENT REALTY
Detached•MLS #X11989265•Price Change
Price comparison with similar homes in Perth
Compared to 12 similar homes
-5.5% Lower↓
Market Avg. of (12 similar homes)
$877,883
Note * Price comparison is based on the similar properties listed in the area and may not be accurate. Consult licences real estate agent for accurate comparison
Room Details
| Room | Features | Level |
|---|---|---|
Kitchen 5.181 × 3.2 m | Main | |
Dining Room 3.124 × 3.302 m | Main | |
Living Room 4.013 × 5.257 m | Main | |
Primary Bedroom 3.835 × 3.479 m | Second | |
Bedroom 2 3.429 × 3.81 m | Second | |
Bedroom 3 3.53 × 3.403 m | Second |
Client Remarks
Step inside this beautiful Tudor-style home and feel the warmth and character that make it truly special. With 3 bedrooms, 3 bathrooms, sunporch and finished attic, this home perfectly blends timeless elegance with modern convenience. From the moment you walk through the front door, gleaming hardwood floors and classic trim create an inviting atmosphere that feels like home.The living room, with cozy natural gas fireplace, is the perfect place to gather on chilly evenings, while the spacious dining room is made for lingering over meals with family and friends. The updated kitchen is both stylish and functional, featuring expansive cabinetry, stainless steel appliances, and an oversized island; the perfect space for morning coffee or helping hands at dinnertime. With easy access to the backdoor mudroom and 2-piece powder room, everyday life just flows effortlessly. A comfortable den and a versatile home office complete the main floor, offering plenty of space to work, relax, or unwind. Upstairs, you'll find three spacious bedrooms, an updated 5-piece bathroom with double sinks & tub/shower enclosure, plus a bonus 3-piece bathroom with modern glass & tile shower making mornings easier for everyone. Just off the hallway, the seasonal sunporch invites you to slow down and enjoy a quiet moment with a good book on sunny days or head up to the finished attic; a wonderful bonus space whether you need an additional home office, playroom, home studio, or cozy hideaway. Downstairs, the basement provides plenty of storage and a dedicated laundry area, while outside, the double garage and paved driveway make parking a breeze. This home is filled with warmth, character, and thoughtful details designed for comfortable living. Come see for yourself. Schedule your private tour today and make 18 Victoria Street in this beautiful Town of Perth your forever home!
About This Property
18 Victoria Street, Perth, K7H 2H6
Home Overview
Basic Information
Walk around the neighborhood
18 Victoria Street, Perth, K7H 2H6
Shally Shi
Sales Representative, Dolphin Realty Inc
English, Mandarin
Residential ResaleProperty ManagementPre Construction
Mortgage Information
Estimated Payment
$0 Principal and Interest
 Walk Score for 18 Victoria Street
Walk Score for 18 Victoria Street

Book a Showing
Tour this home with Shally
Frequently Asked Questions
Can't find what you're looking for? Contact our support team for more information.
Check out 100+ listings near this property. Listings updated daily
See the Latest Listings by Cities
1500+ home for sale in Ontario

Looking for Your Perfect Home?
Let us help you find the perfect home that matches your lifestyle
