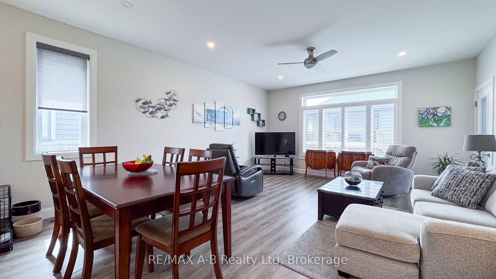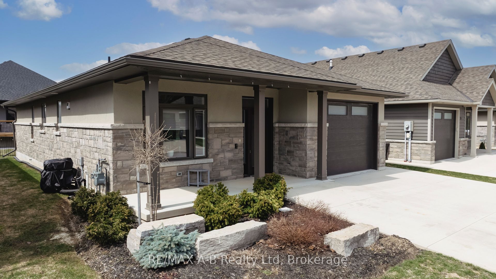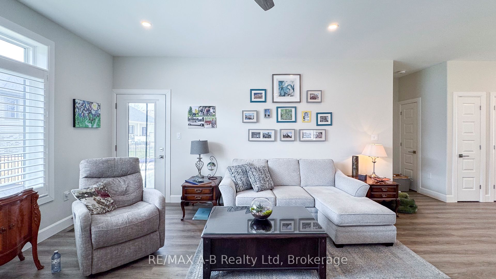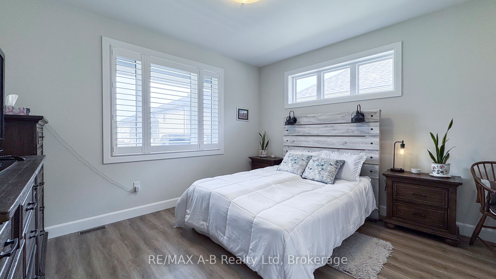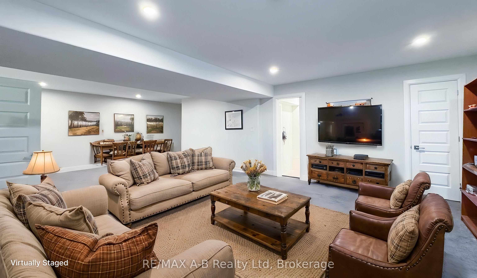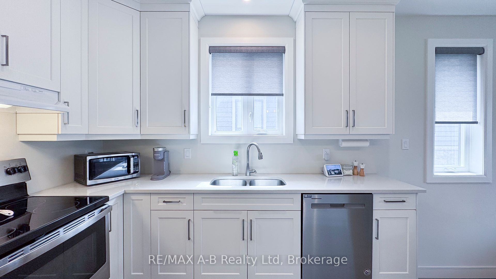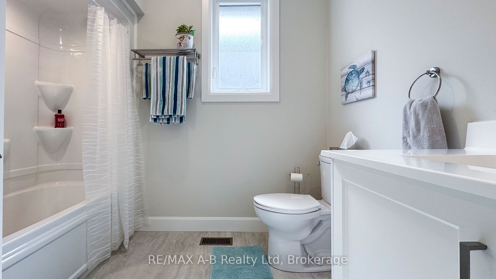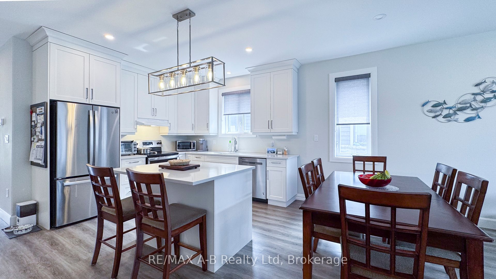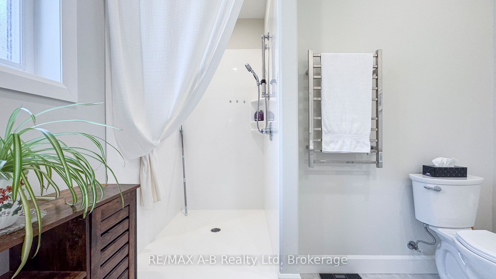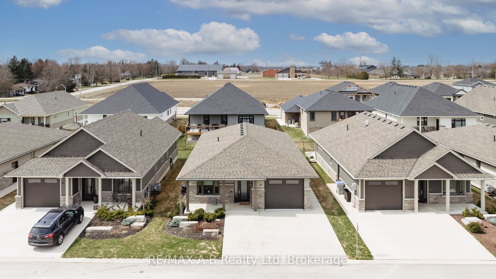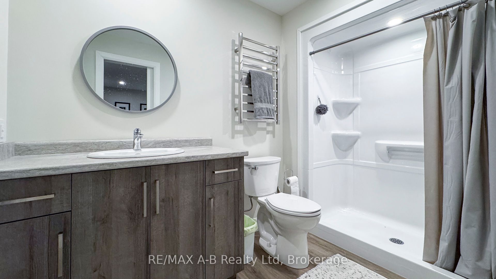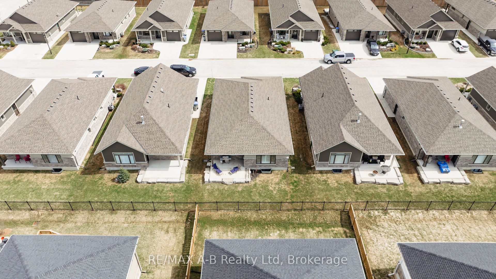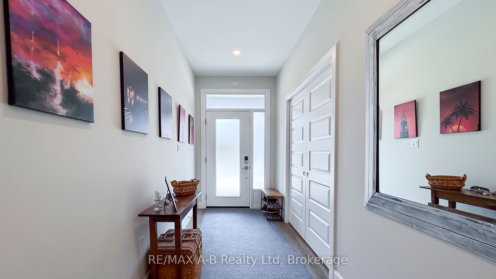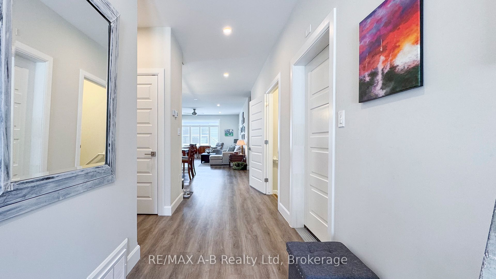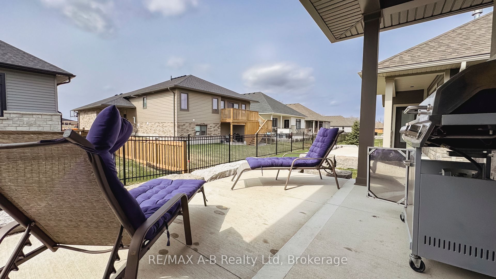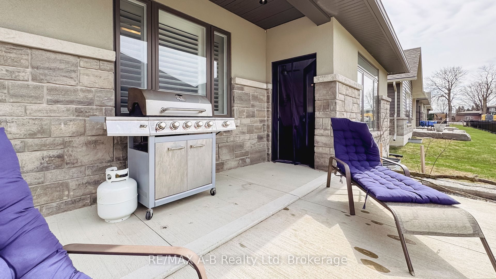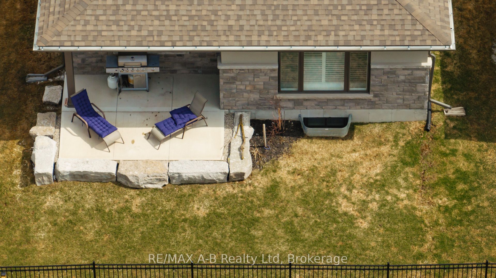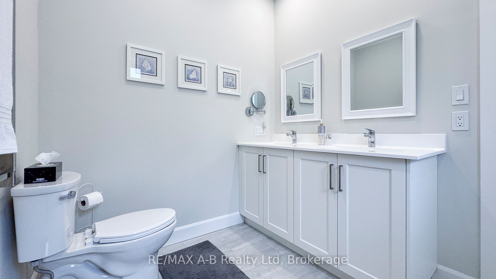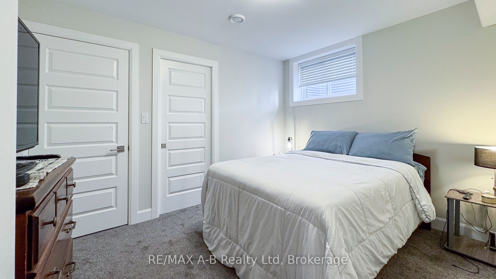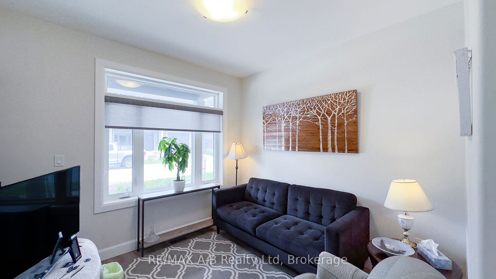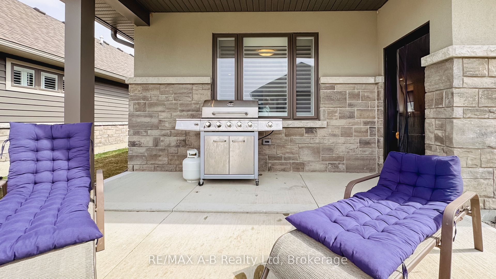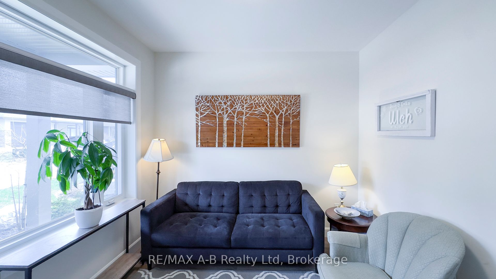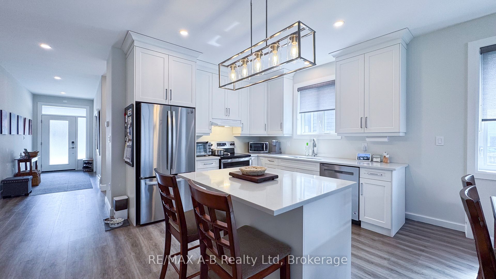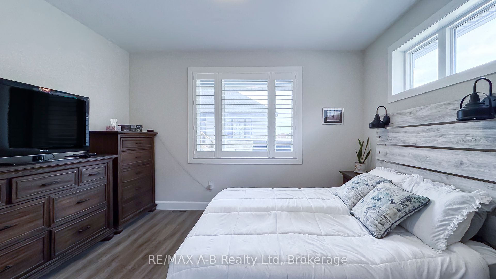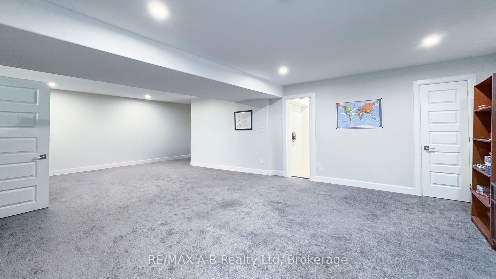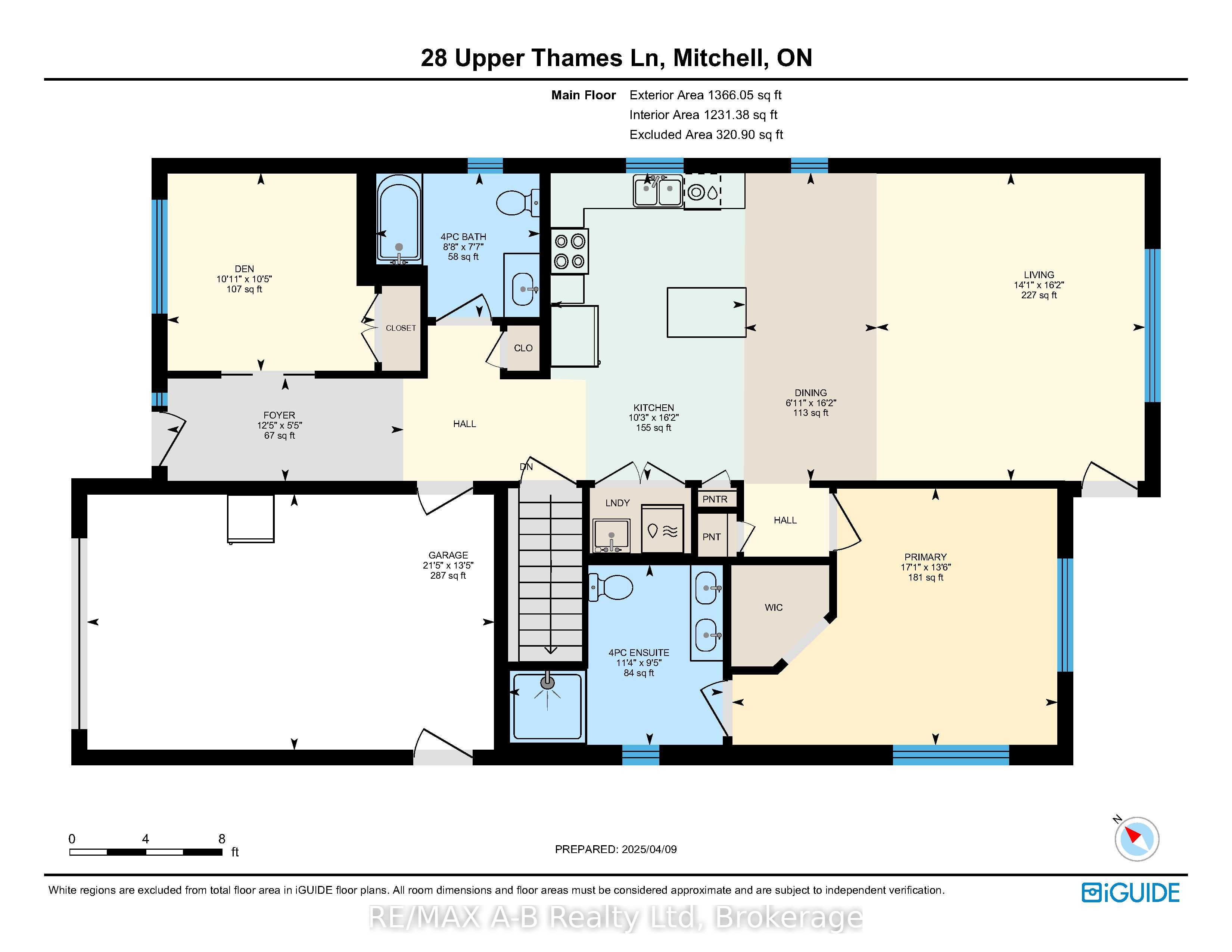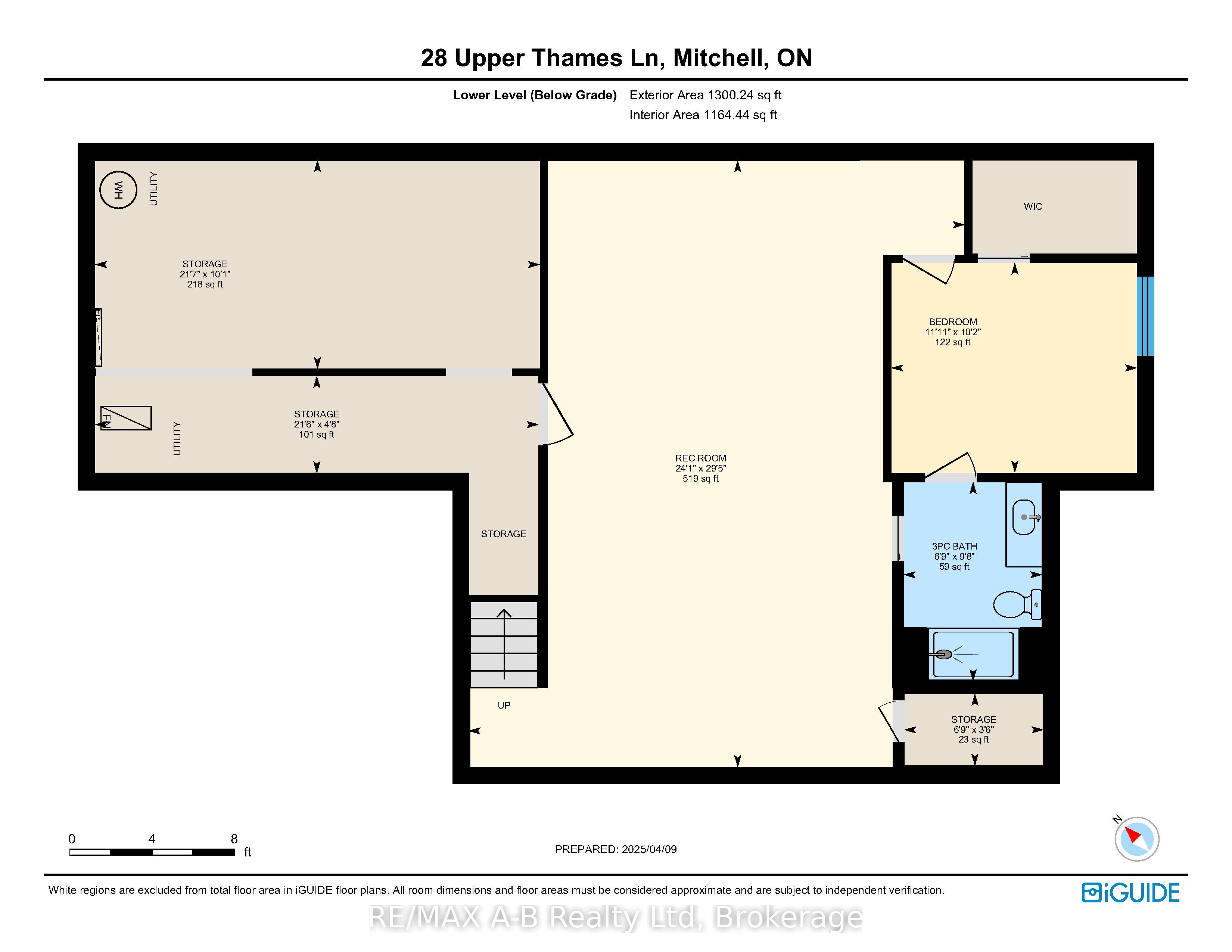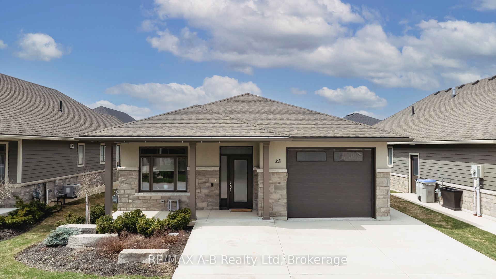
$659,900
Est. Payment
$2,520/mo*
*Based on 20% down, 4% interest, 30-year term
Listed by RE/MAX A-B Realty Ltd
Vacant Land Condo•MLS #X12075270•Price Change
Included in Maintenance Fee:
Common Elements
Parking
Room Details
| Room | Features | Level |
|---|---|---|
Kitchen 3.11 × 4.93 m | Main | |
Dining Room 2.23 × 4.93 m | Main | |
Living Room 4.93 × 4.29 m | Main | |
Bedroom 3.17 × 3.32 m | Main | |
Primary Bedroom 4.11 × 5.21 m | Main | |
Bedroom 3.63 × 3.1 m | Basement |
Client Remarks
Welcome to this beautifully finished three-bedroom, three-bathroom home located in a quiet and friendly community in the town of Mitchell, Ontario. Designed with comfort, style, and accessibility in mind, this vacant land condo offers convenient main floor living, making it an ideal choice for retirees, downsizers, or anyone seeking a low-maintenance lifestyle. Step inside to discover an open-concept layout featuring luxury vinyl plank flooring and elegant quartz countertops throughout. The spacious kitchen flows seamlessly into the bright and inviting living and dining area perfect for entertaining and everyday comfort. Thoughtfully designed for accessibility, this home features zero-threshold entryways, an easy access roll-in shower, extra wide doorways, strategically placed grab bars and a variety of other mobility-friendly enhancements. The main floor hosts the primary bedroom with a walk-in closet, transom windows, and a private ensuite bathroom. A second full bathroom and laundry complete the main level. Downstairs, the fully finished basement adds even more living space with an additional bedroom, full bath, large closet, and abundant storage. Enjoy maintenance-free living with condo corporation coverage, visitor parking, and a peaceful atmosphere. Don't miss your chance to own this move-in-ready home in one of Mitchell's most sought-after communities!
About This Property
28 Upper Thames Lane, West Perth, N0K 1N0
Home Overview
Basic Information
Amenities
Visitor Parking
Walk around the neighborhood
28 Upper Thames Lane, West Perth, N0K 1N0
Shally Shi
Sales Representative, Dolphin Realty Inc
English, Mandarin
Residential ResaleProperty ManagementPre Construction
Mortgage Information
Estimated Payment
$0 Principal and Interest
 Walk Score for 28 Upper Thames Lane
Walk Score for 28 Upper Thames Lane

Book a Showing
Tour this home with Shally
Frequently Asked Questions
Can't find what you're looking for? Contact our support team for more information.
See the Latest Listings by Cities
1500+ home for sale in Ontario

Looking for Your Perfect Home?
Let us help you find the perfect home that matches your lifestyle
