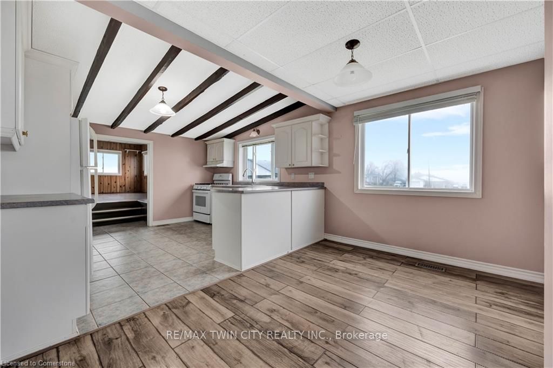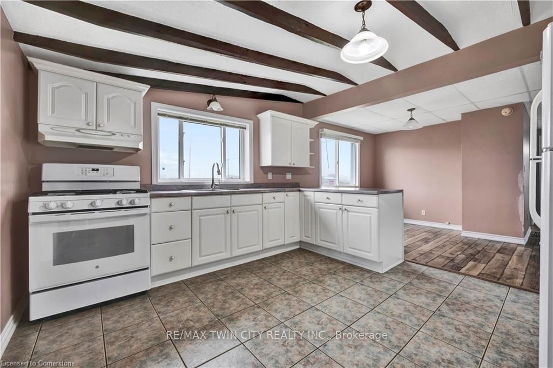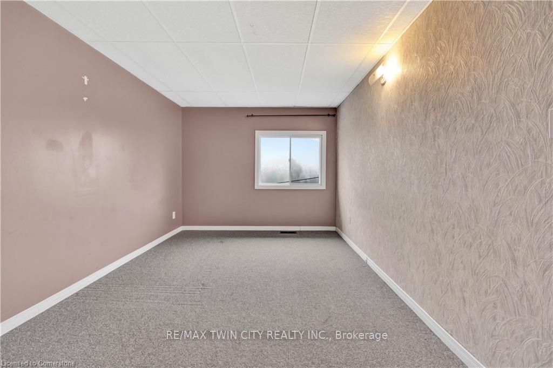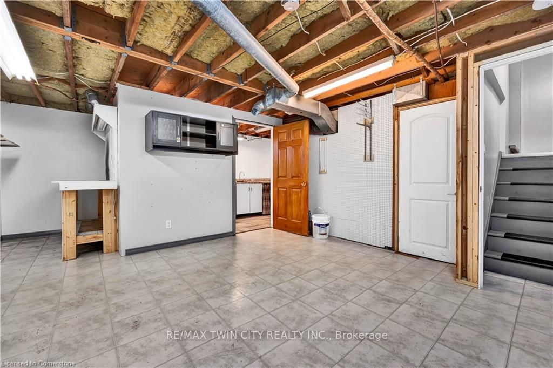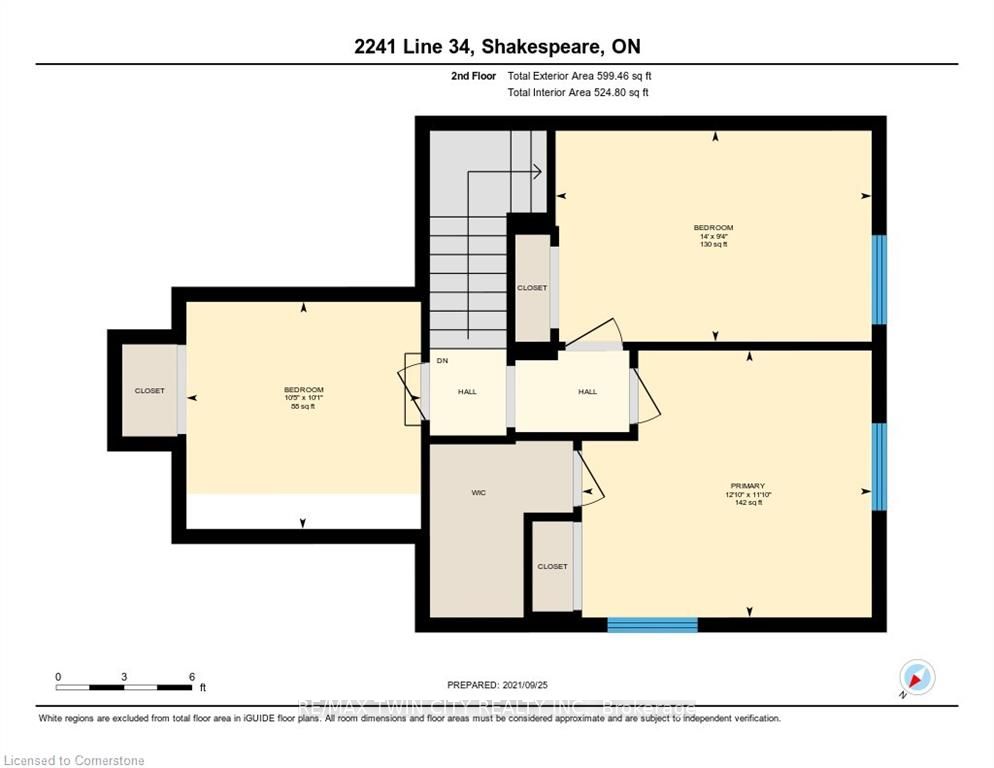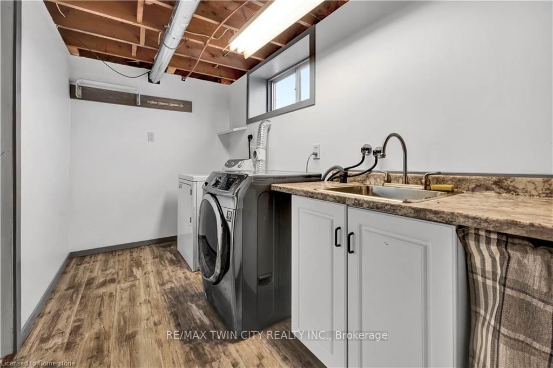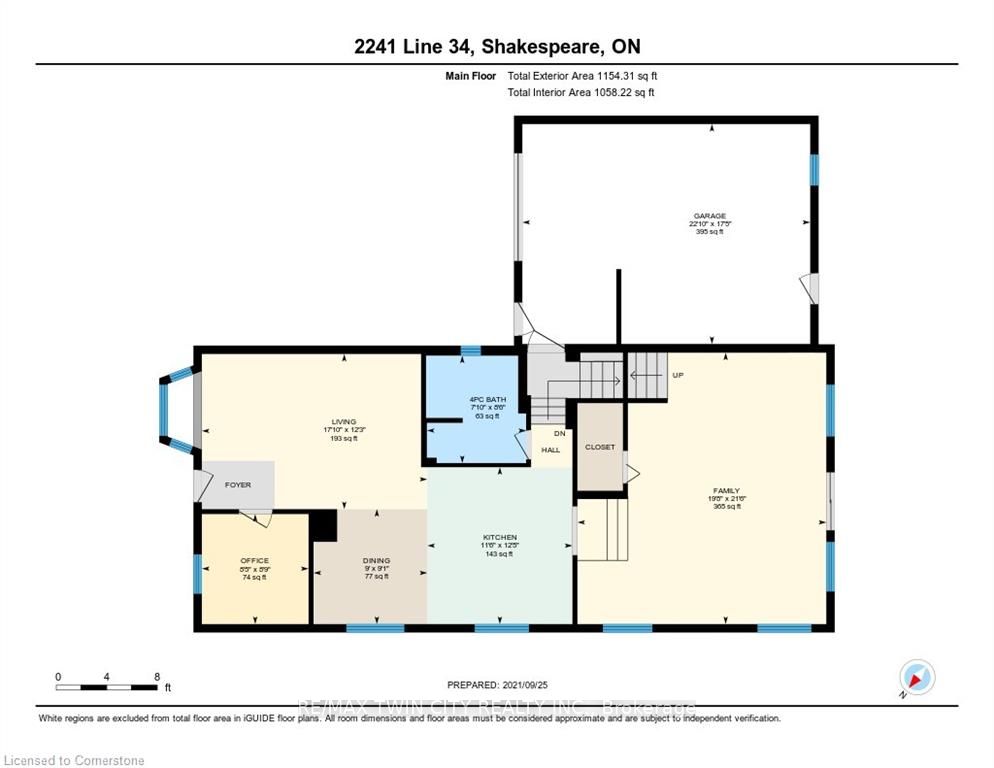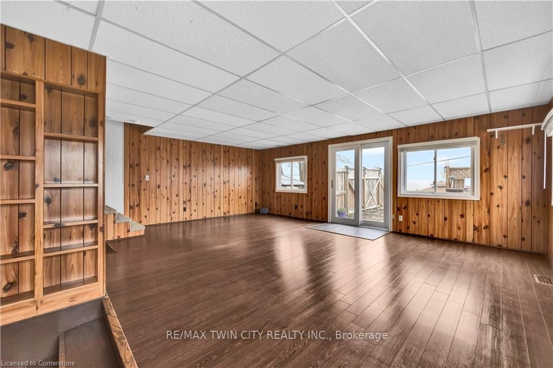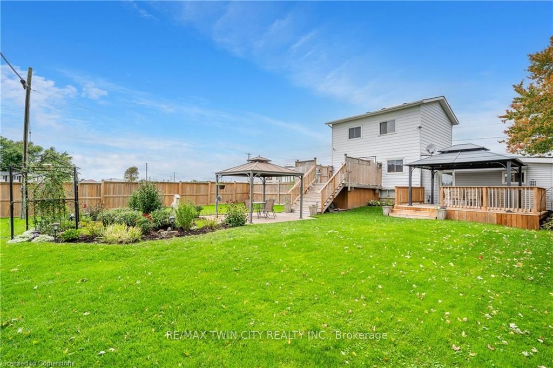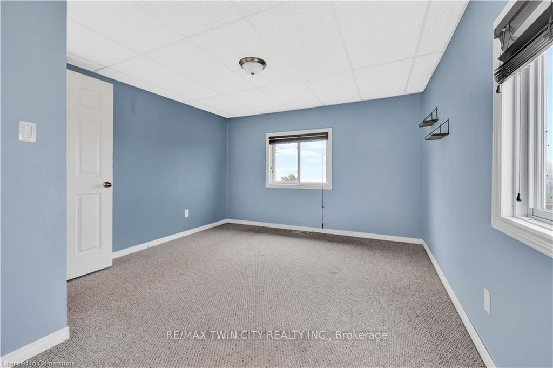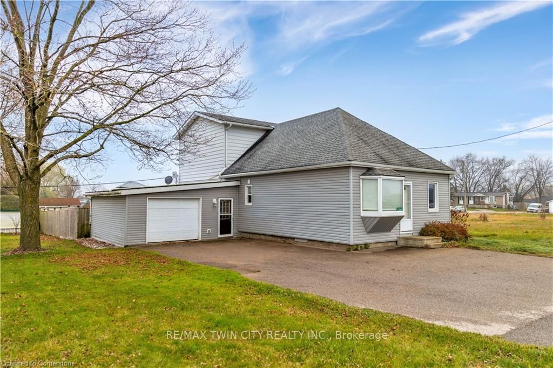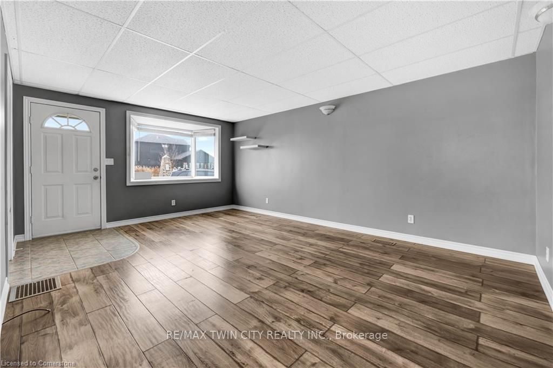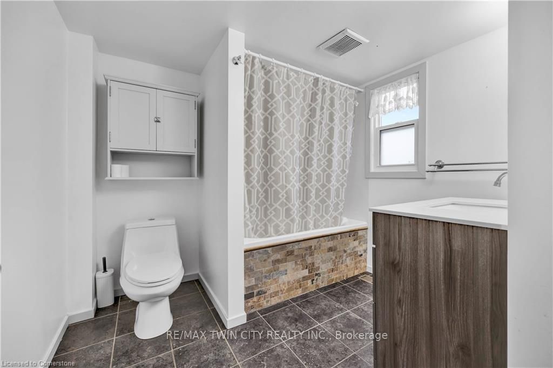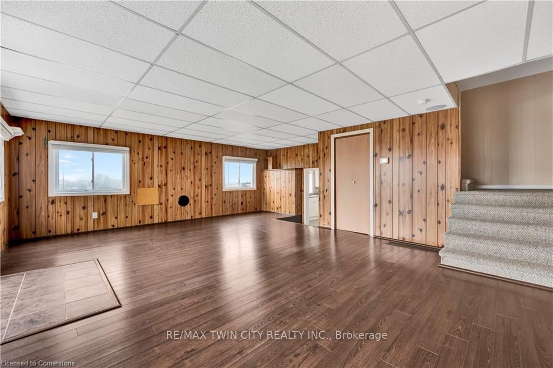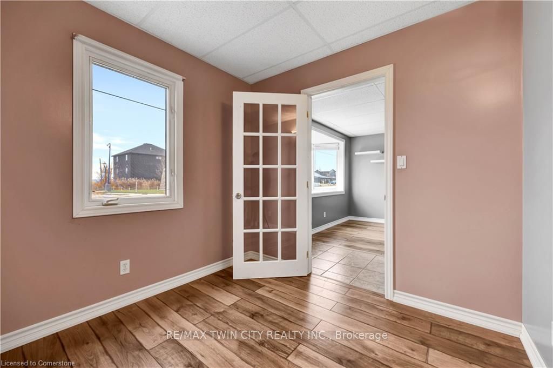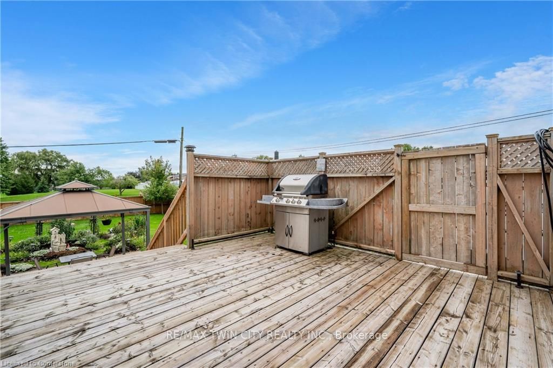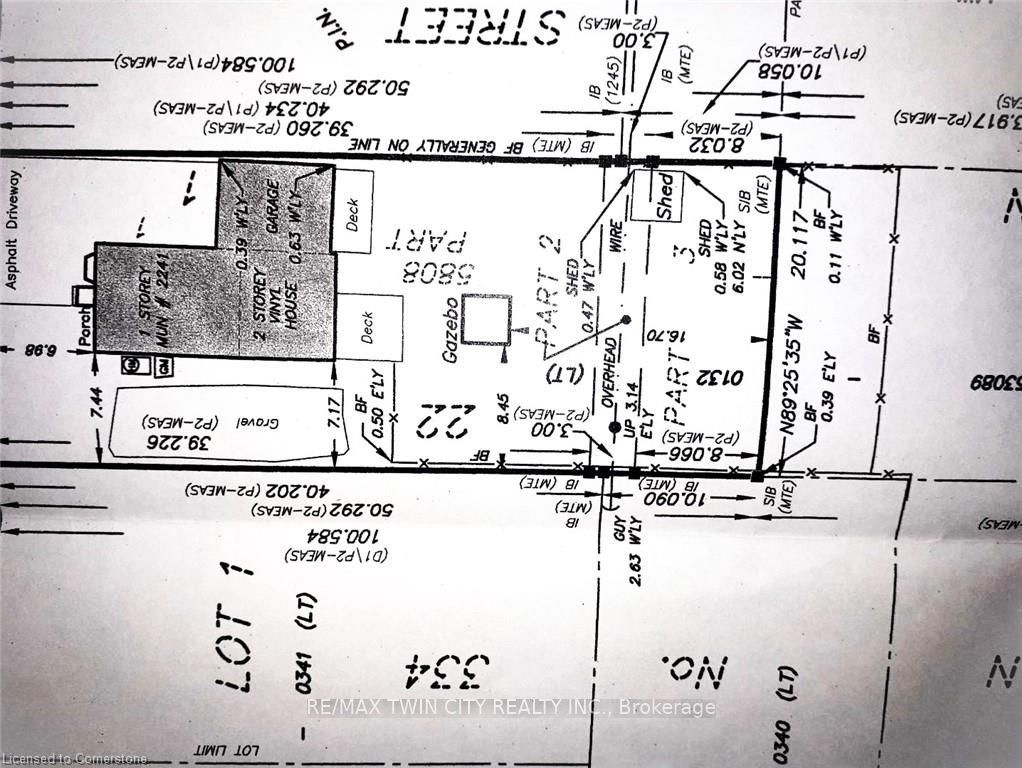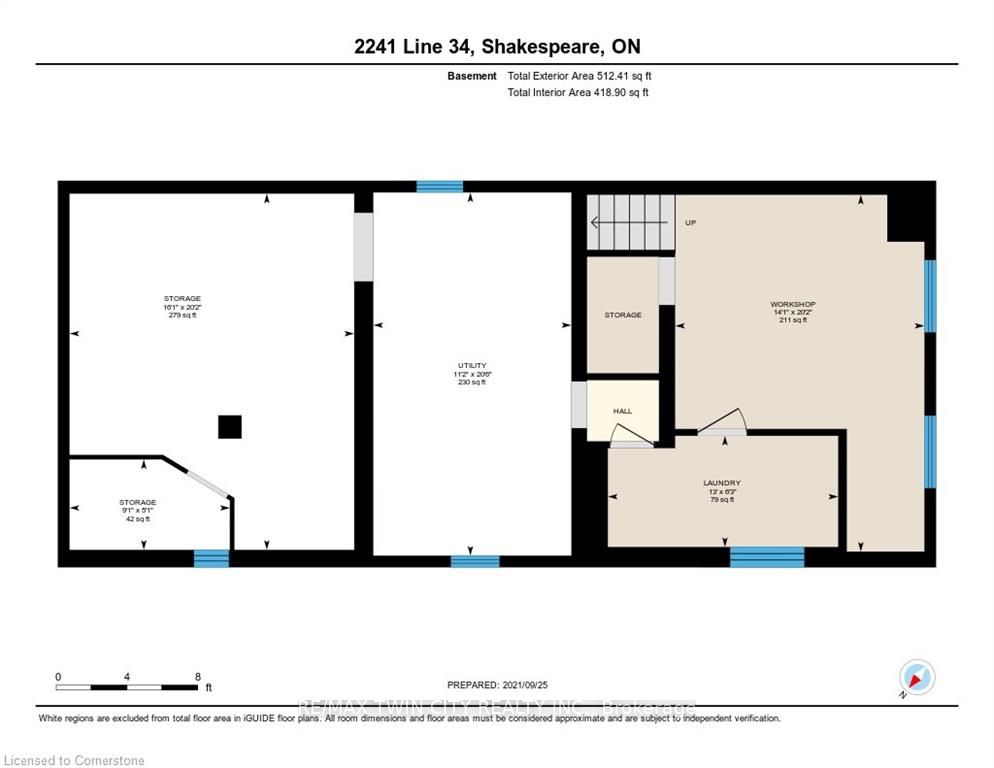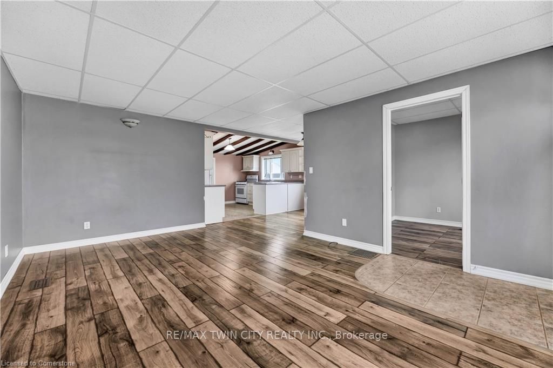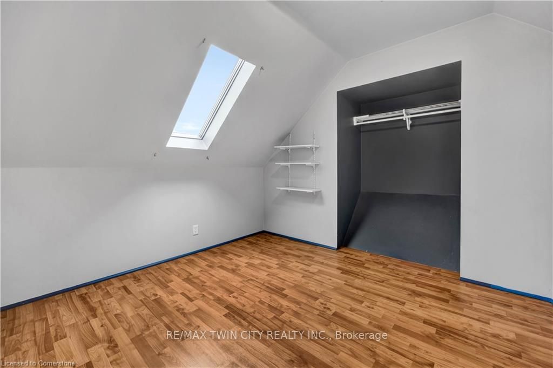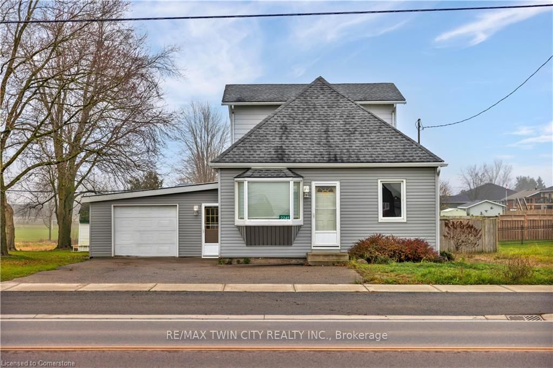
$599,000
Est. Payment
$2,288/mo*
*Based on 20% down, 4% interest, 30-year term
Listed by RE/MAX TWIN CITY REALTY INC.
Detached•MLS #X12065932•New
Room Details
| Room | Features | Level |
|---|---|---|
Kitchen 3.78 × 3.51 m | Main | |
Dining Room 2.77 × 2.74 m | Main | |
Living Room 3.73 × 5.44 m | Main | |
Primary Bedroom 3.61 × 3.91 m | Second | |
Bedroom 4.27 × 2.84 m | Second | |
Bedroom 2 3.07 × 3.17 m | Second |
Client Remarks
Bright and open 3-bedroom home filled with natural light. Spacious main floor layout with open concept kitchen, living, dining room layout with an additional main floor office. Finishing the main floor is a family-sized family room with walkout to large deck overlooking your 165 foot deep landscaped lot. Private Backyard is fully fenced with patio and Gazebo. Upper level has three bedrooms. Lower level offers additional living space or hobby/workshop room with laundry. Utility room is accessed through the laundry room with loads of storage. Many updates include floor, siding, paint, windows, doors, and high-efficiency furnace and a/c. Heated attached garage. Enjoy evening bonfires and quiet nights. Great location, just around the corner from schools. Active sports association and friendly neighbours.
About This Property
2241 LINE 34 N/A, Perth East, N0B 2P0
Home Overview
Basic Information
Walk around the neighborhood
2241 LINE 34 N/A, Perth East, N0B 2P0
Shally Shi
Sales Representative, Dolphin Realty Inc
English, Mandarin
Residential ResaleProperty ManagementPre Construction
Mortgage Information
Estimated Payment
$0 Principal and Interest
 Walk Score for 2241 LINE 34 N/A
Walk Score for 2241 LINE 34 N/A

Book a Showing
Tour this home with Shally
Frequently Asked Questions
Can't find what you're looking for? Contact our support team for more information.
Check out 100+ listings near this property. Listings updated daily
See the Latest Listings by Cities
1500+ home for sale in Ontario

Looking for Your Perfect Home?
Let us help you find the perfect home that matches your lifestyle
