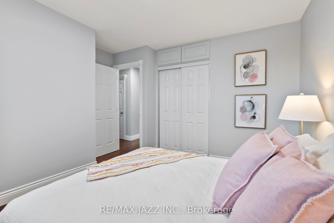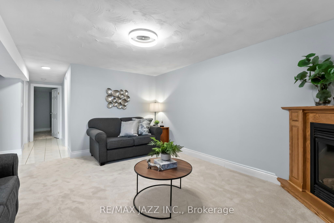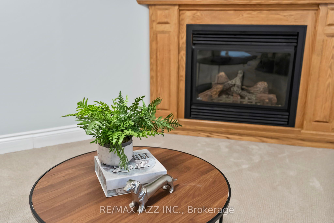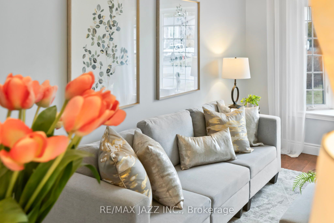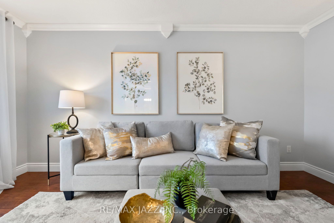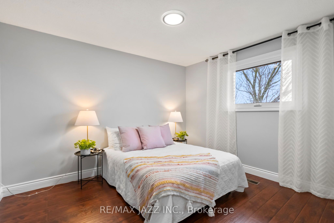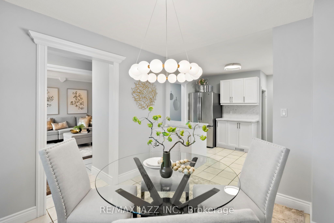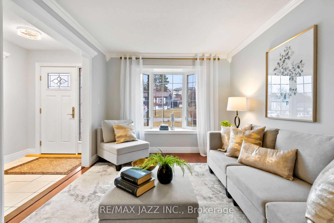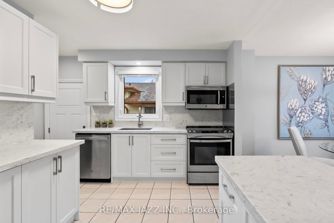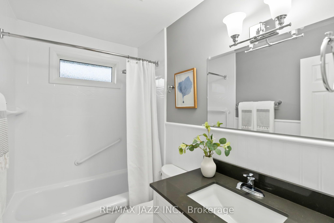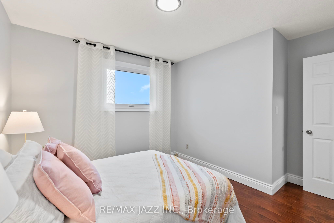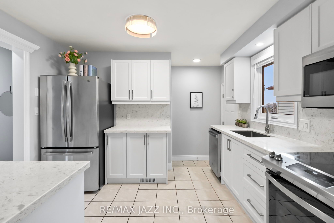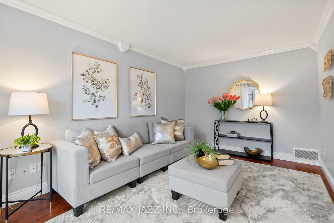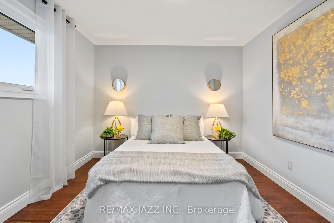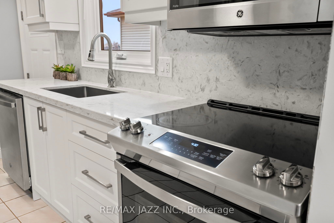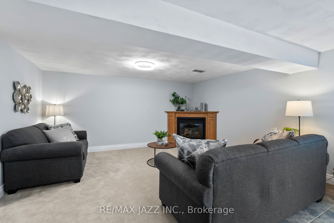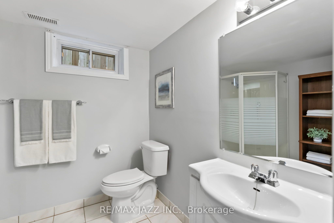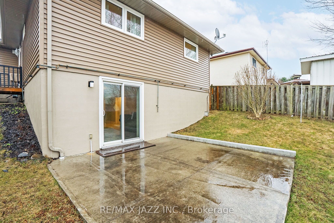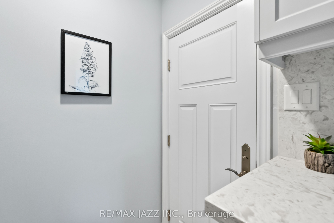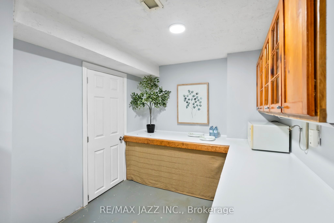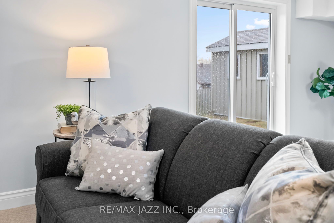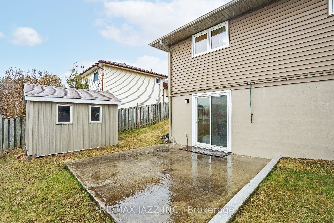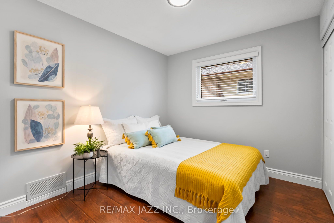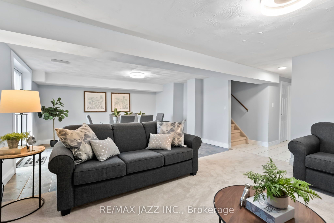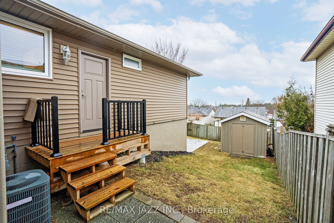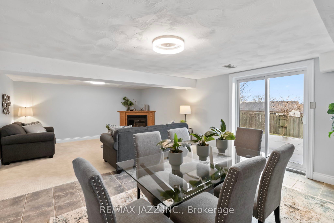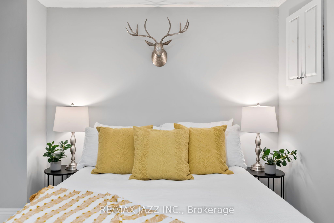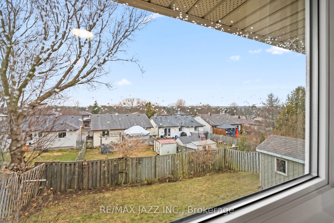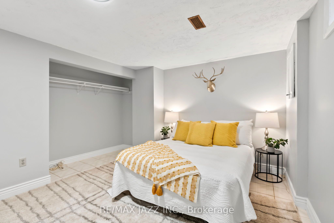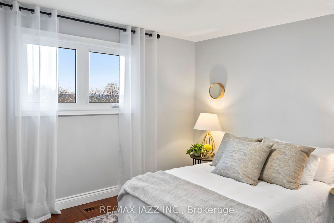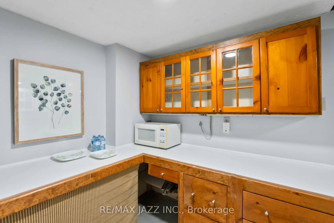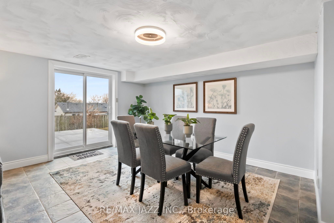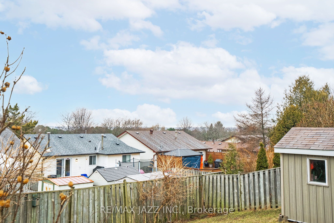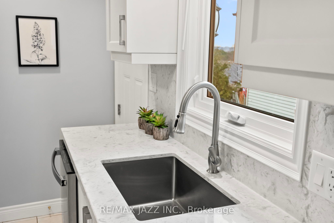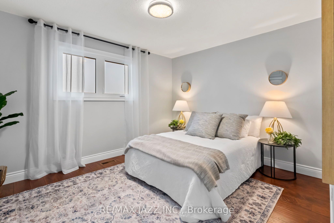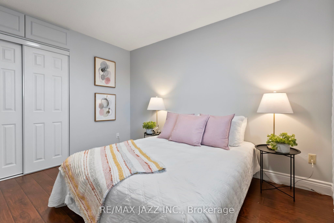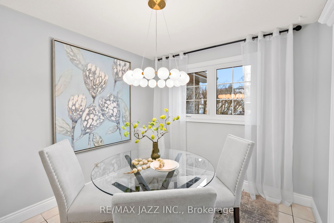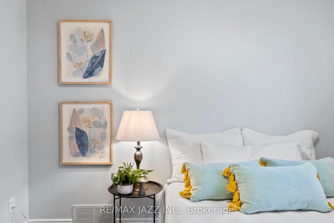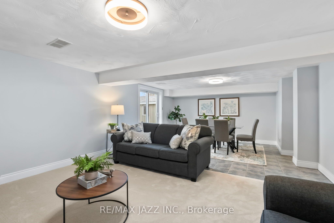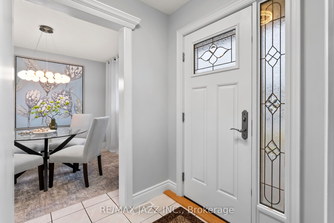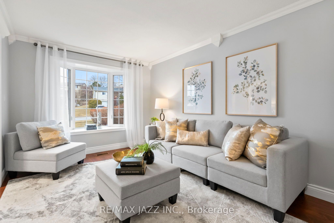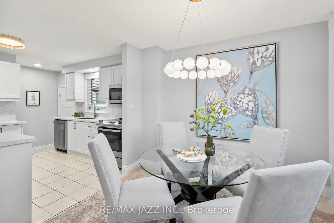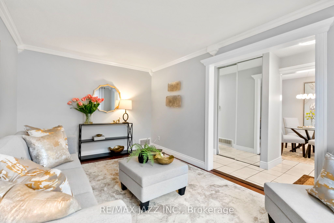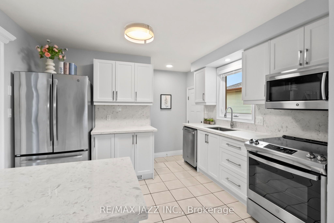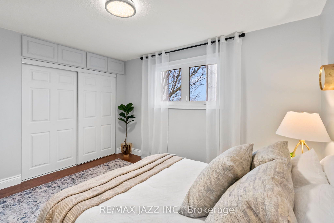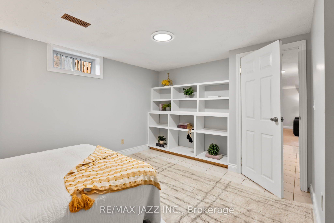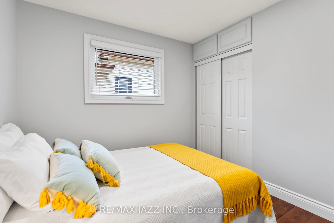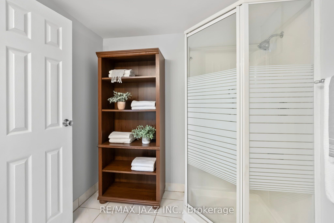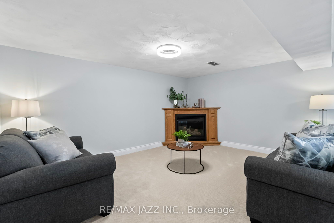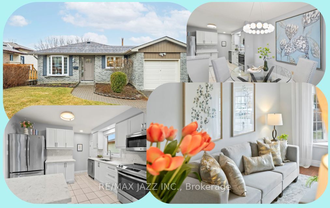
$850,000
Est. Payment
$3,246/mo*
*Based on 20% down, 4% interest, 30-year term
Listed by RE/MAX JAZZ INC.
Detached•MLS #E12041365•Price Change
Price comparison with similar homes in Oshawa
Compared to 34 similar homes
-9.3% Lower↓
Market Avg. of (34 similar homes)
$937,538
Note * Price comparison is based on the similar properties listed in the area and may not be accurate. Consult licences real estate agent for accurate comparison
Room Details
| Room | Features | Level |
|---|---|---|
Living Room 4.65 × 3.02 m | Overlooks FrontyardBay WindowHardwood Floor | Main |
Dining Room 3.03 × 2.77 m | Open ConceptCeramic Floor | Main |
Kitchen 3.4 × 3.4 m | Ceramic FloorQuartz CounterSide Door | Main |
Primary Bedroom 3.8 × 3.17 m | Hardwood FloorOverlooks BackyardCloset | Main |
Bedroom 2 3.55 × 3 m | Hardwood FloorOverlooks BackyardCloset | Main |
Bedroom 3 2.73 × 3 m | Hardwood FloorCloset | Main |
Client Remarks
Discover your dream home at 922 Southdown Dr., nestled in a serene, family-friendly neighborhood, close to Darlington Provincial, Southridge and Southport Parks, new plaza on Bloor St. and Townline Rd S. and 401. Pride of ownership!!! Impeccable maintained, fully finished bungalow offers a separate living room with Bay window and updated flooring. The dining room seamlessly flows into a modern kitchen with quartz countertop, quartz backsplash, and updated SS appliances. The side door leads to the basement which gives an opportunity for extended family .Whole property freshly painted in designer colours,. Main floor presents three large bedrooms and updated 4pc washroom. As you explore the lower levels, you'll be amazed at the abundance of natural light in the spacious rec room, storage/kitchenette place, laundry with a new (2025) dryer and newer washer. There is the huge size of recreation room with walk out to the backyard, a new carpet and gas fireplace; the good-sized 4th bedroom and 3 pc washroom. Outside, a fully fenced backyard, garden shed. attached garage will add the last touch to your dream home! Updated roof and vinyl siding; furnace; almost all windows , new front and side doors; and 4-year-old driveway. Take your opportunity today and become a proud owner of this amazing home!!!
About This Property
922 Southdown Drive, Oshawa, L1H 7Z6
Home Overview
Basic Information
Walk around the neighborhood
922 Southdown Drive, Oshawa, L1H 7Z6
Shally Shi
Sales Representative, Dolphin Realty Inc
English, Mandarin
Residential ResaleProperty ManagementPre Construction
Mortgage Information
Estimated Payment
$0 Principal and Interest
 Walk Score for 922 Southdown Drive
Walk Score for 922 Southdown Drive

Book a Showing
Tour this home with Shally
Frequently Asked Questions
Can't find what you're looking for? Contact our support team for more information.
Check out 100+ listings near this property. Listings updated daily
See the Latest Listings by Cities
1500+ home for sale in Ontario

Looking for Your Perfect Home?
Let us help you find the perfect home that matches your lifestyle
