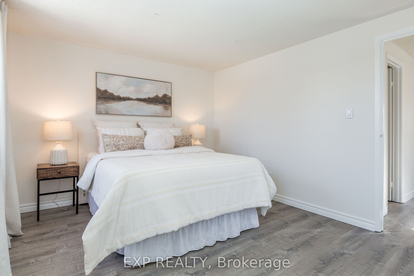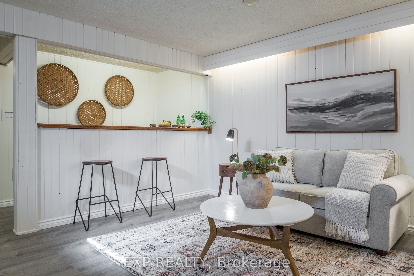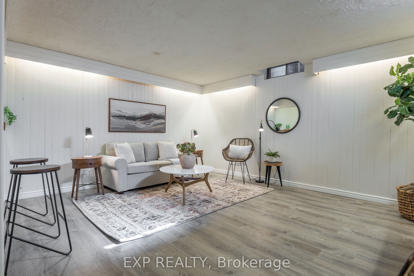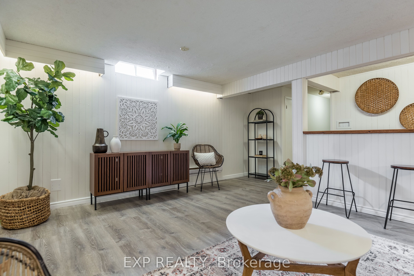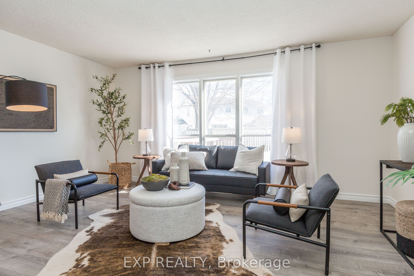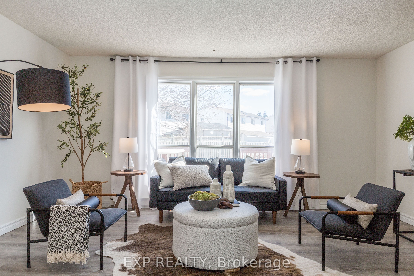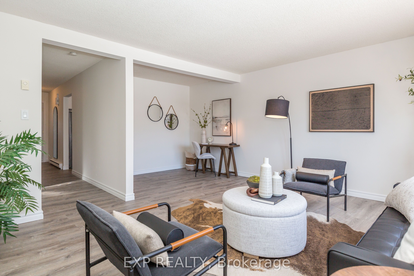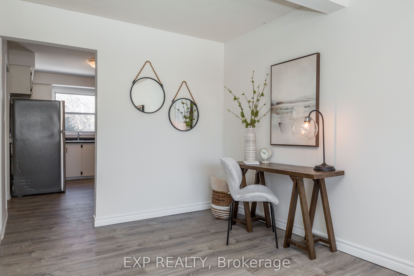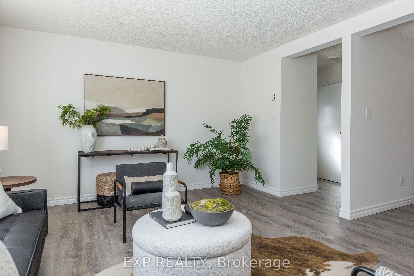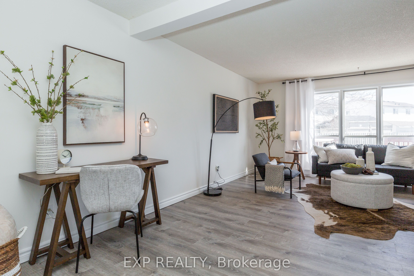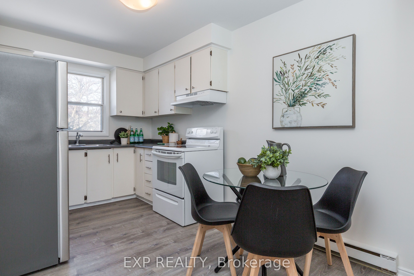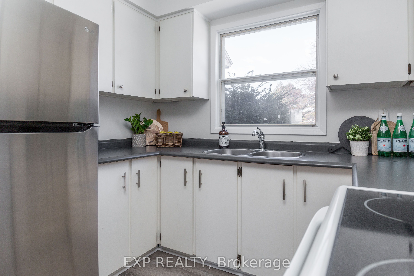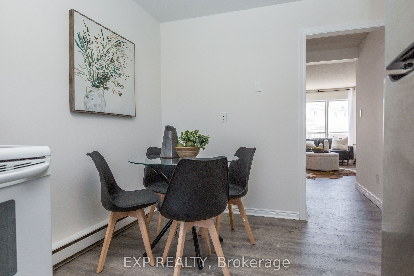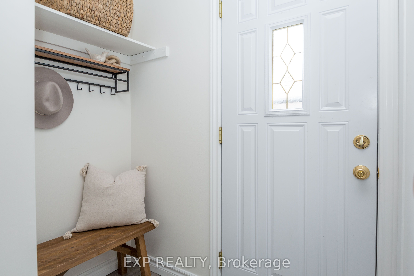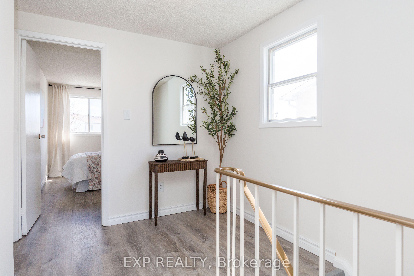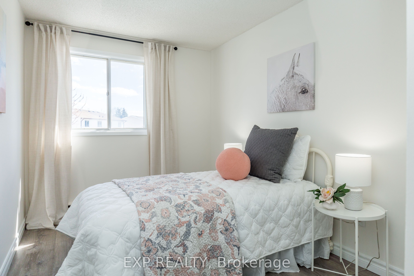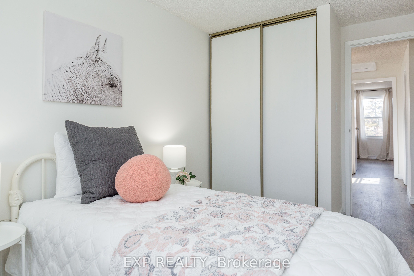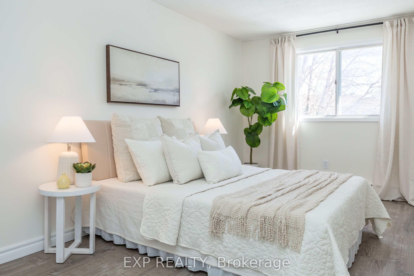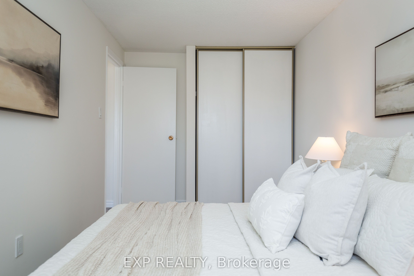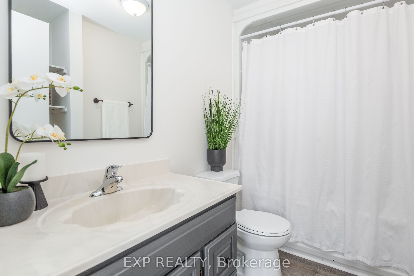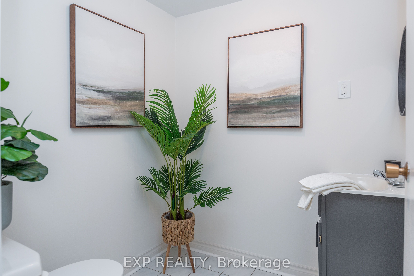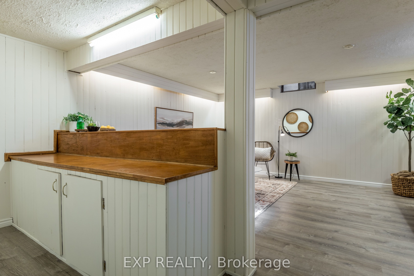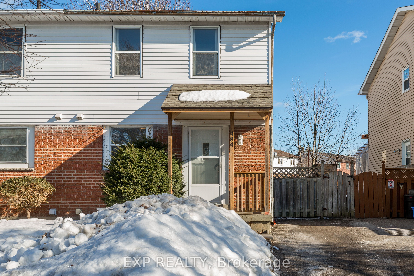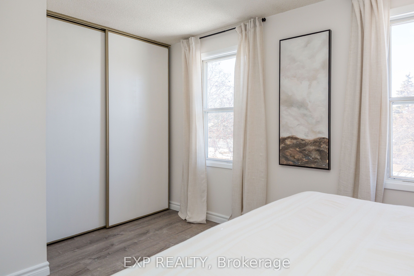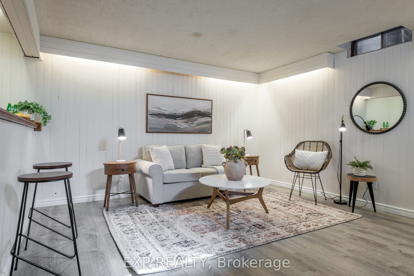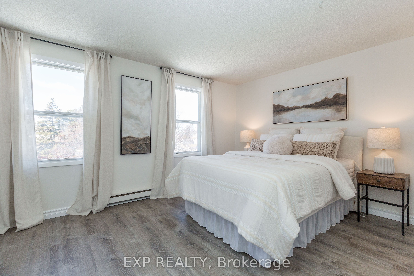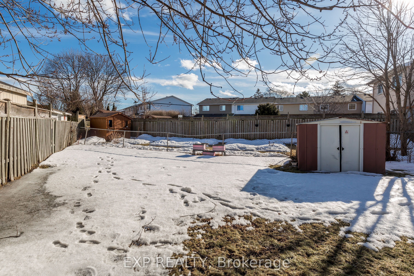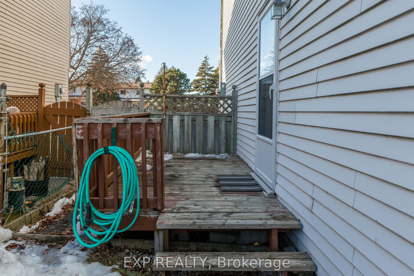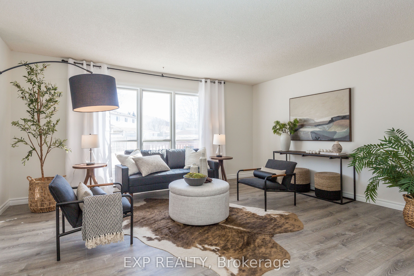
$599,000
Est. Payment
$2,288/mo*
*Based on 20% down, 4% interest, 30-year term
Listed by EXP REALTY
Semi-Detached •MLS #E12060507•New
Price comparison with similar homes in Oshawa
Compared to 12 similar homes
-4.9% Lower↓
Market Avg. of (12 similar homes)
$629,641
Note * Price comparison is based on the similar properties listed in the area and may not be accurate. Consult licences real estate agent for accurate comparison
Room Details
| Room | Features | Level |
|---|---|---|
Kitchen 4.07 × 2.6 m | Vinyl FloorEat-in Kitchen | Ground |
Living Room 5.82 × 4.81 m | Vinyl FloorCombined w/DiningLarge Window | Ground |
Dining Room 5.82 × 4.81 m | Vinyl FloorCombined w/Living | Ground |
Primary Bedroom 4.37 × 3.35 m | Vinyl FloorDouble Closet | Second |
Bedroom 2 5.02 × 2.44 m | Vinyl FloorDouble Closet | Second |
Bedroom 3 4.07 × 2.53 m | Vinyl FloorDouble Closet | Second |
Client Remarks
Welcome to this move-in ready 3-bedroom, 1.5-bathroom semi-detached home in a prime Oshawa location. Freshly painted throughout, this home features brand-new vinyl flooring, creating a bright and inviting atmosphere. Nestled just north of Highway 401, it offers easy access to the Oshawa GO Train station, Oshawa Centre, and downtown, making it an excellent choice for commuters. The neighborhood also provides access to fantastic amenities, including Laval Park, the Civic Recreation Complex, the Oshawa Farmers Market, and Trent Durham GTA Campus. Situated on a larger irregular lot with original survey available, this property offers exceptional outdoor space with two decks and a fully fenced yard, perfect for relaxing or entertaining. Recent updates include a newly upgraded 200 AMP electrical breaker panel with cupboard surround (ESA certificate available) and new Decor switches and plugs. A new range hood, an updated bathroom exhaust vent, new light fixtures on the first and second floors, and a newly installed utility sink with taps in the basement. The finished basement adds valuable living space and features a built-in bar, making it a great area to host or unwind. This move-in-ready home is a fantastic opportunity in a sought-after location. Book your showing today!
About This Property
484 Laval Drive, Oshawa, L1J 6P2
Home Overview
Basic Information
Walk around the neighborhood
484 Laval Drive, Oshawa, L1J 6P2
Shally Shi
Sales Representative, Dolphin Realty Inc
English, Mandarin
Residential ResaleProperty ManagementPre Construction
Mortgage Information
Estimated Payment
$0 Principal and Interest
 Walk Score for 484 Laval Drive
Walk Score for 484 Laval Drive

Book a Showing
Tour this home with Shally
Frequently Asked Questions
Can't find what you're looking for? Contact our support team for more information.
Check out 100+ listings near this property. Listings updated daily
See the Latest Listings by Cities
1500+ home for sale in Ontario

Looking for Your Perfect Home?
Let us help you find the perfect home that matches your lifestyle
