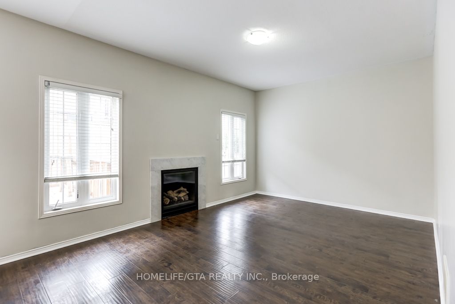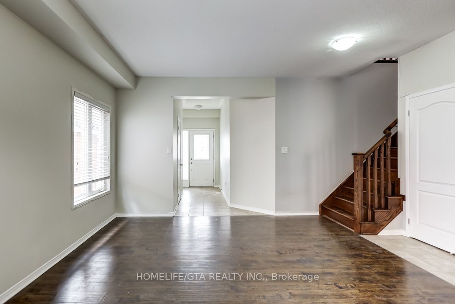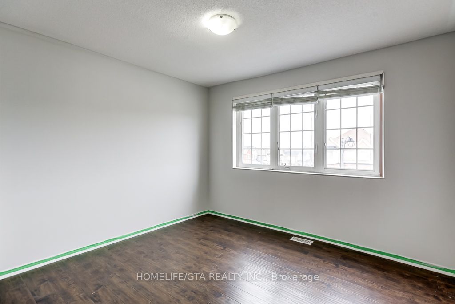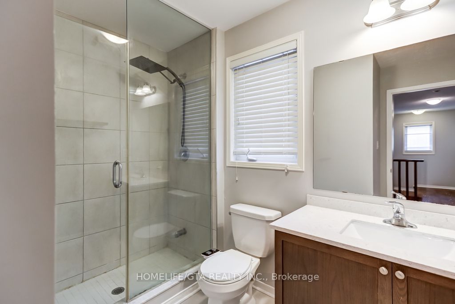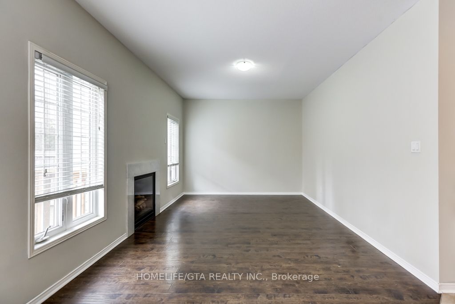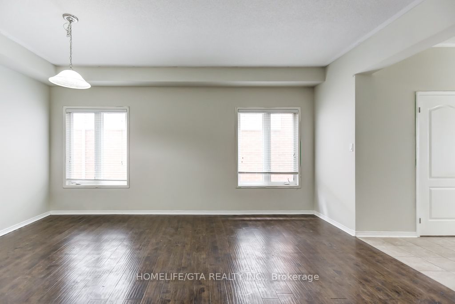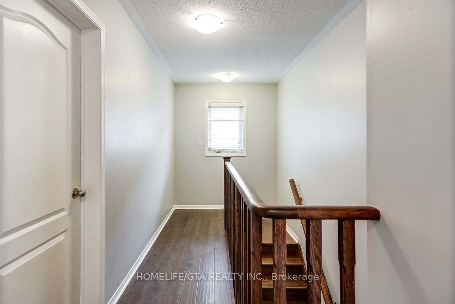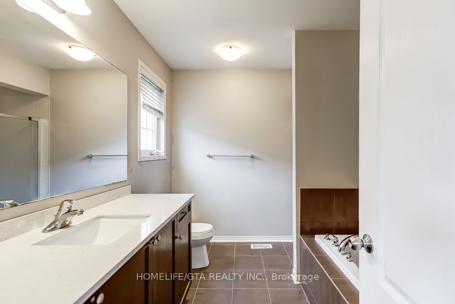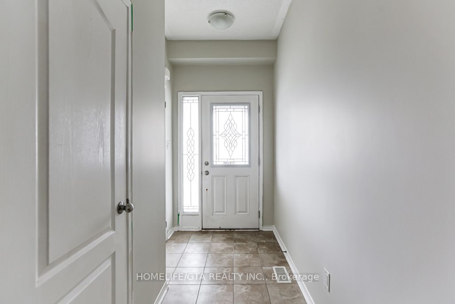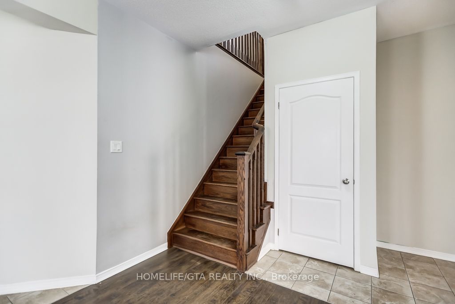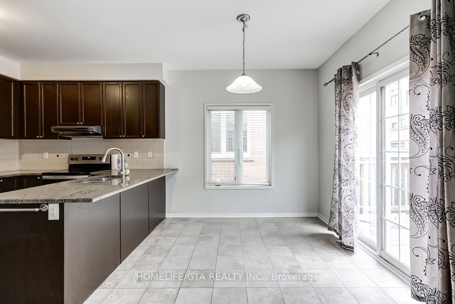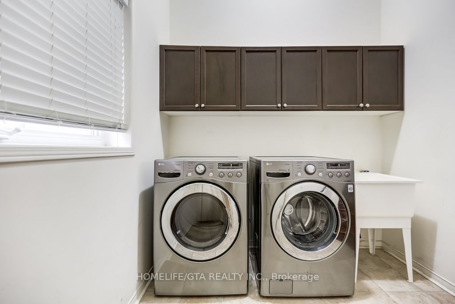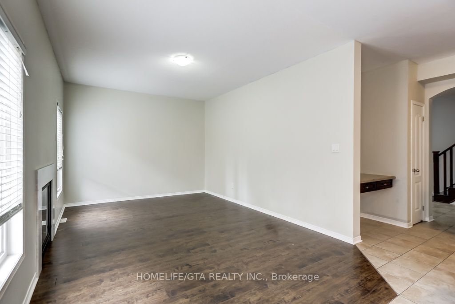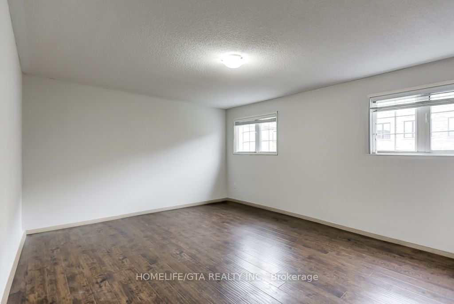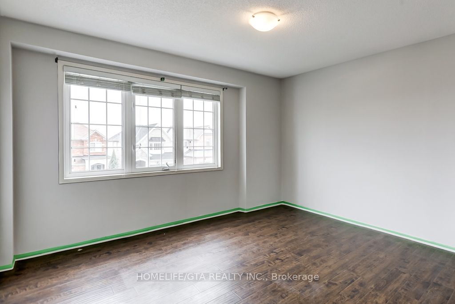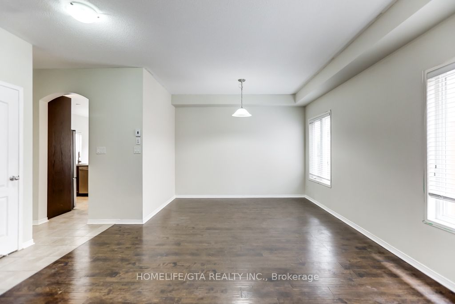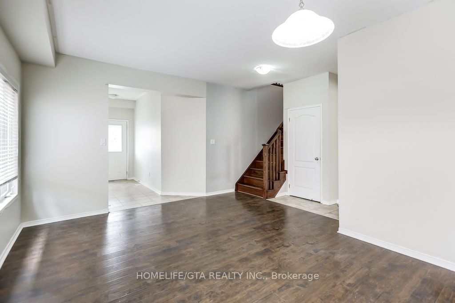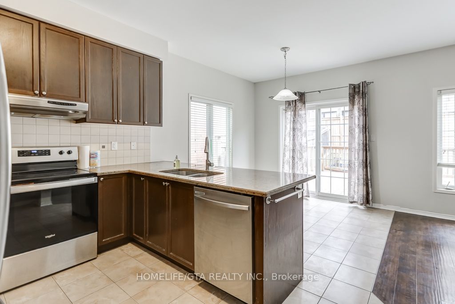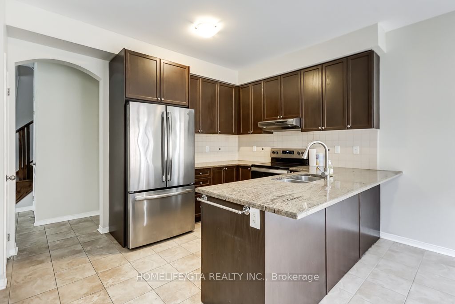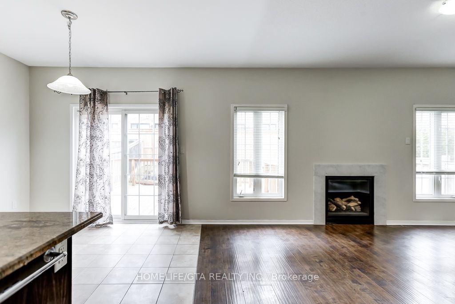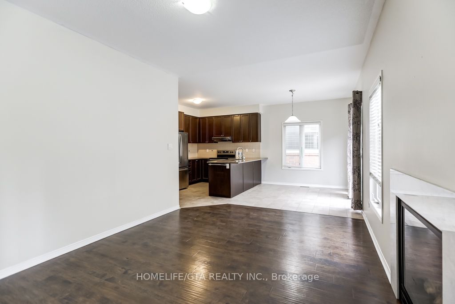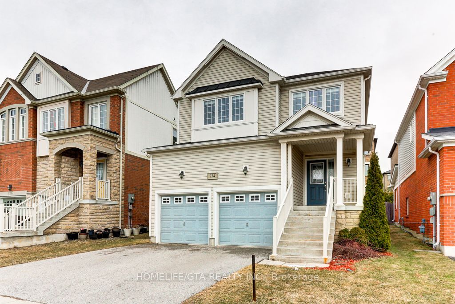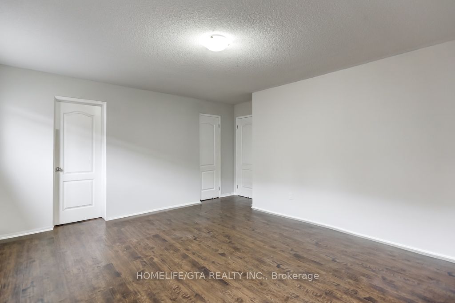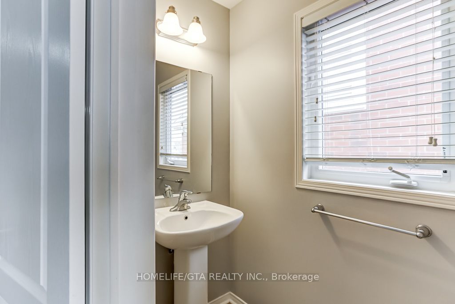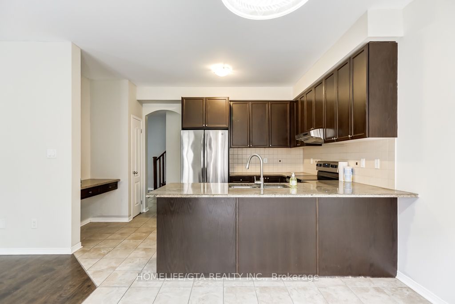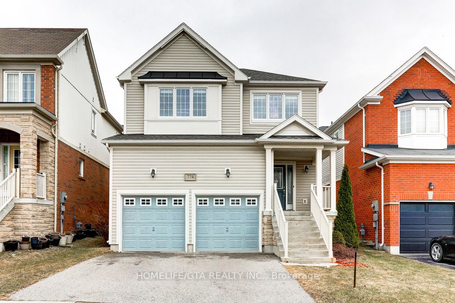
$3,000 /mo
Listed by HOMELIFE/GTA REALTY INC.
Detached•MLS #E12056508•New
Room Details
| Room | Features | Level |
|---|---|---|
Dining Room 5.18 × 3.04 m | Combined w/LivingHardwood Floor | Main |
Kitchen 4.45 × 2.74 m | Breakfast BarCustom CounterPantry | Main |
Primary Bedroom 4.87 × 3.96 m | 4 Pc EnsuiteWalk-In Closet(s)Hardwood Floor | Second |
Bedroom 2 2.68 × 3.04 m | Hardwood FloorCloset | Second |
Bedroom 3 3.47 × 3.1 m | Hardwood FloorCloset | Second |
Client Remarks
New Listing Alert! Discover the perfect family home in the heart of Oshawa! This spacious main portion of a house features stunning hardwood flooring throughout, creating a warm and inviting atmosphere. Enjoy cooking and entertaining in the large, modern kitchen with ample counter space and cabinetry. Conveniently located near top-rated schools, shopping centers, and public transit, this home offers both comfort and accessibility. Don't miss out on this prime location schedule your viewing today!
About This Property
774 McCue Drive, Oshawa, L1K 0R1
Home Overview
Basic Information
Walk around the neighborhood
774 McCue Drive, Oshawa, L1K 0R1
Shally Shi
Sales Representative, Dolphin Realty Inc
English, Mandarin
Residential ResaleProperty ManagementPre Construction
 Walk Score for 774 McCue Drive
Walk Score for 774 McCue Drive

Book a Showing
Tour this home with Shally
Frequently Asked Questions
Can't find what you're looking for? Contact our support team for more information.
Check out 100+ listings near this property. Listings updated daily
See the Latest Listings by Cities
1500+ home for sale in Ontario

Looking for Your Perfect Home?
Let us help you find the perfect home that matches your lifestyle
