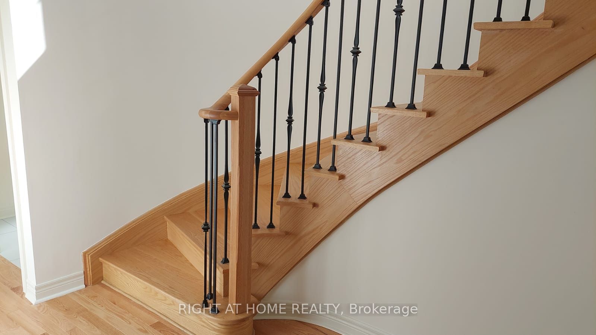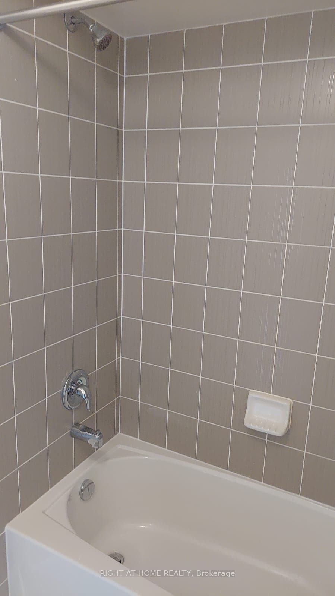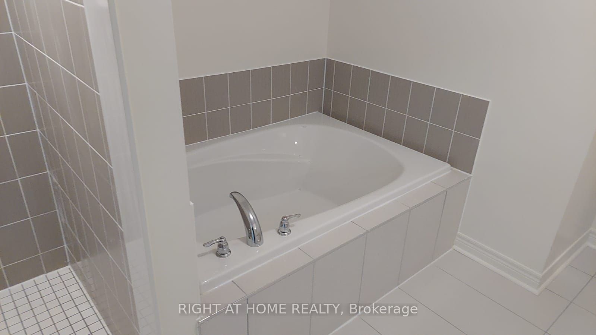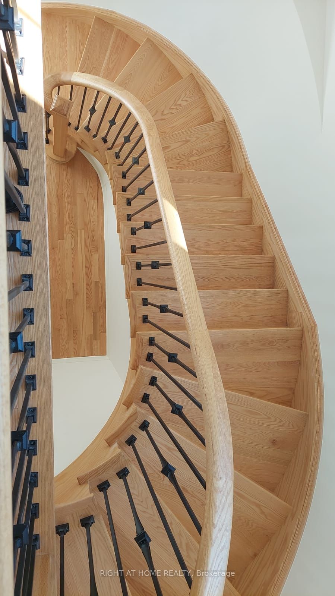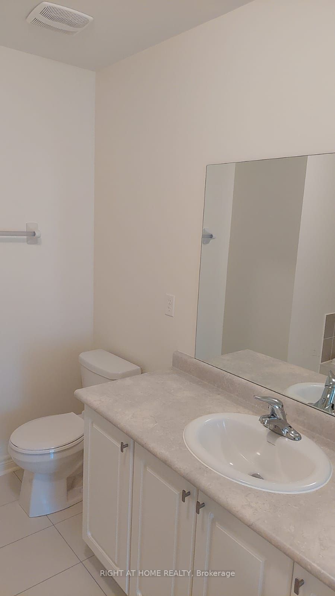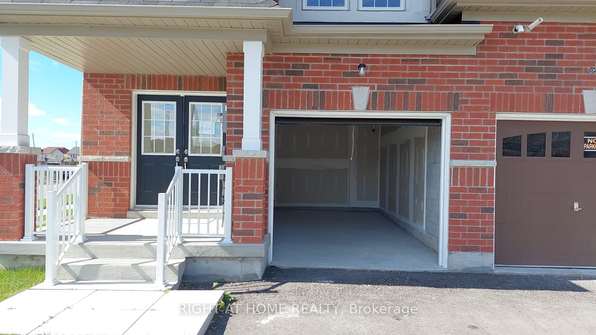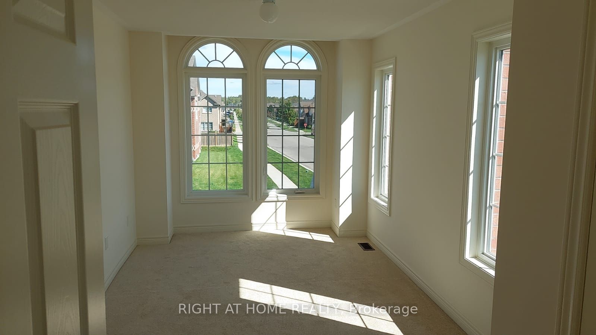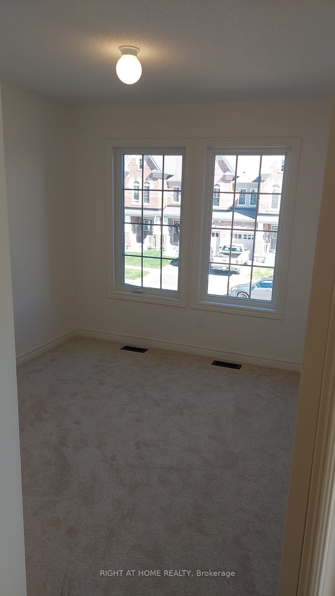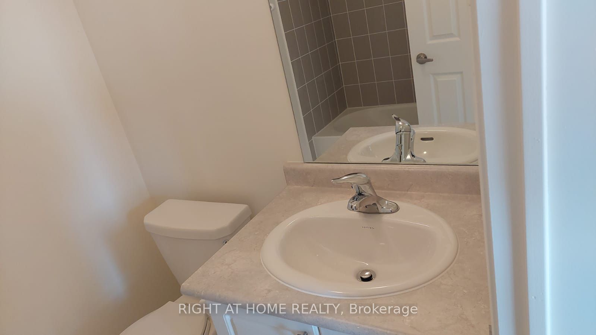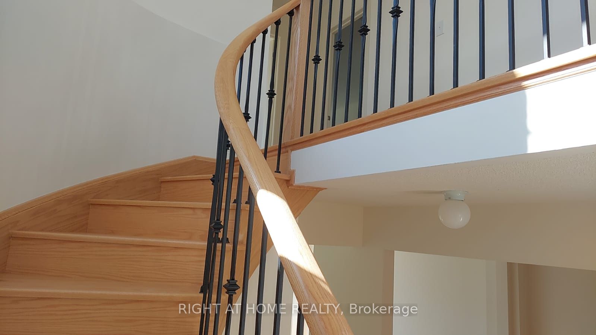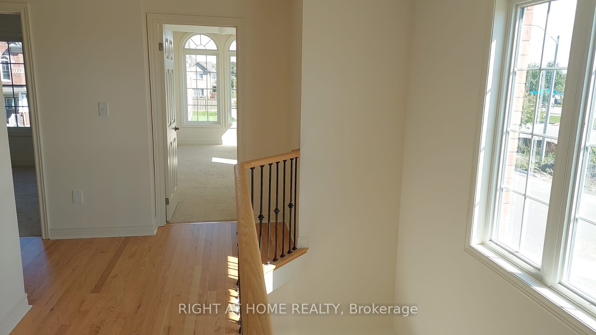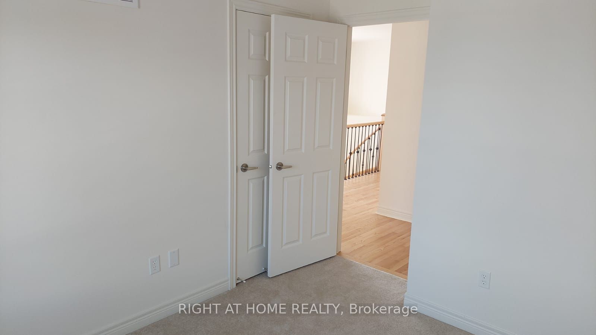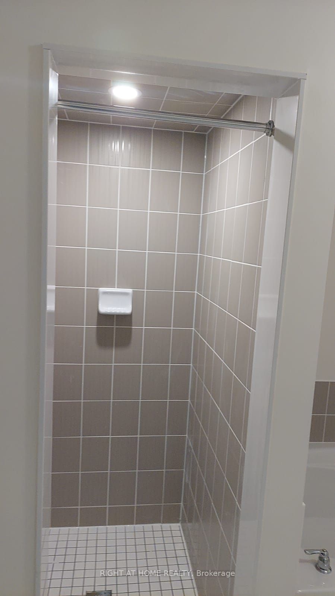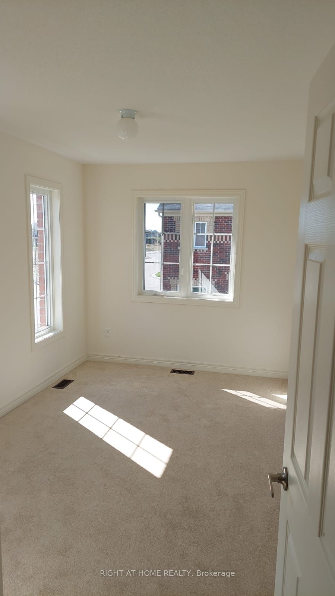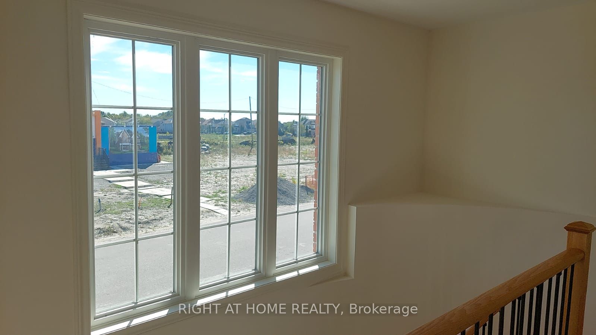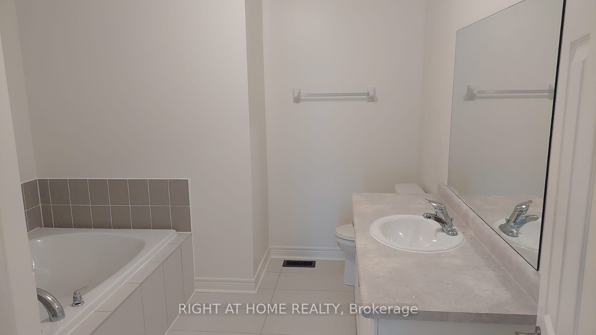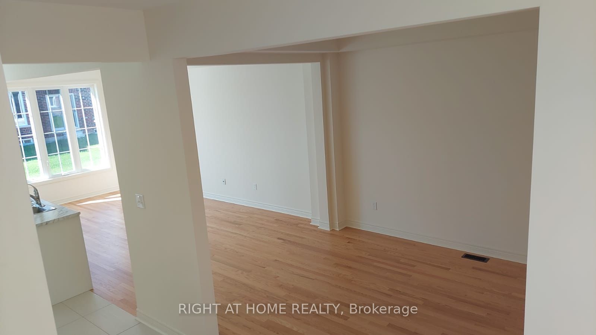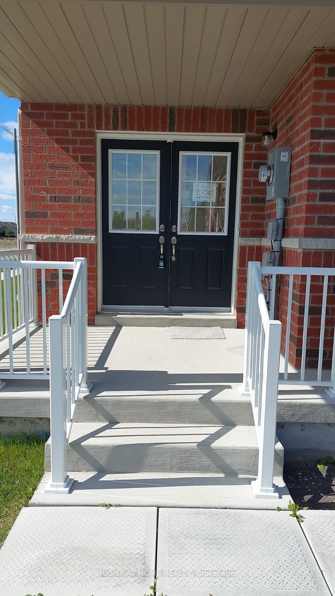
$3,200 /mo
Listed by RIGHT AT HOME REALTY
Att/Row/Townhouse•MLS #E12036455•New
Room Details
| Room | Features | Level |
|---|---|---|
Dining Room 3.02 × 4.18 m | Hardwood FloorOpen Concept | Main |
Kitchen 2.56 × 3.66 m | Tile FloorStainless Steel Appl | Main |
Primary Bedroom 3.05 × 4.51 m | Broadloom4 Pc EnsuiteWalk-In Closet(s) | Second |
Bedroom 2 2.8 × 2.93 m | BroadloomWalk-In Closet(s) | Second |
Bedroom 3 2.8 × 3.96 m | BroadloomCloset | Second |
Bedroom 4 2.56 × 4.02 m | BroadloomCloset | Second |
Client Remarks
Only 3-4 Years Old Premium Corner-The Adams Model Of Symphony Collection Towns, Built By The Conservatory Group. 2500+ Sq Ft Of Luxury Living.Modern Open Concept. 4 Br, 3 Full Wr & A Powder Room. Builder Finished Basement With Full Washroom.Thousands Spent On Up-Gradation. Hardwood Staircase & Floors On The Main Level, 9 Ft Ceilings, Close To Kettering Park;Shopping Mall Close By. Easy Access To 407 & 401.Photos Are Of Previous Listing.
About This Property
655 Krawchuck Crescent, Oshawa, L1K 1A7
Home Overview
Basic Information
Walk around the neighborhood
655 Krawchuck Crescent, Oshawa, L1K 1A7
Shally Shi
Sales Representative, Dolphin Realty Inc
English, Mandarin
Residential ResaleProperty ManagementPre Construction
 Walk Score for 655 Krawchuck Crescent
Walk Score for 655 Krawchuck Crescent

Book a Showing
Tour this home with Shally
Frequently Asked Questions
Can't find what you're looking for? Contact our support team for more information.
Check out 100+ listings near this property. Listings updated daily
See the Latest Listings by Cities
1500+ home for sale in Ontario

Looking for Your Perfect Home?
Let us help you find the perfect home that matches your lifestyle
