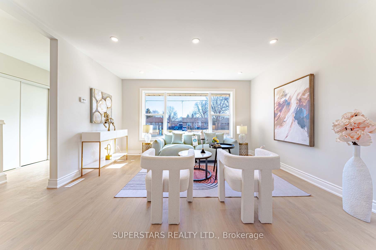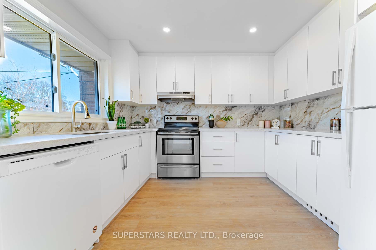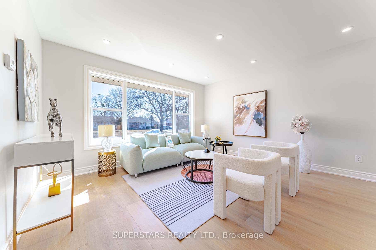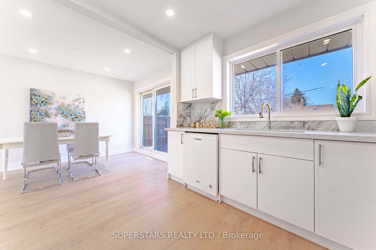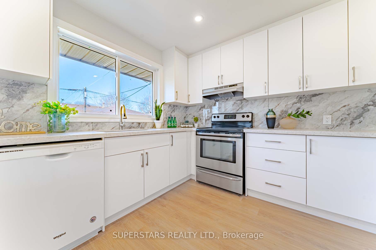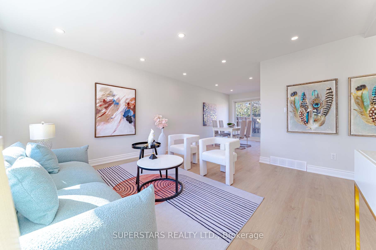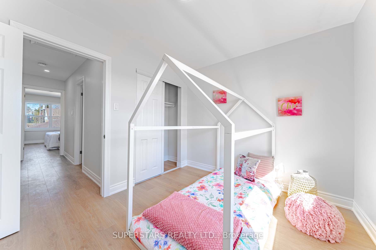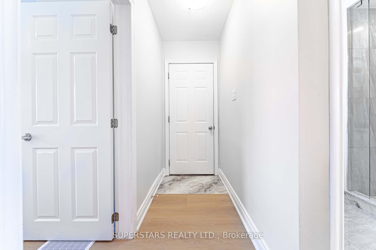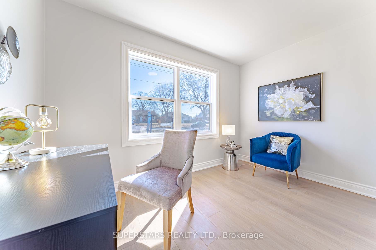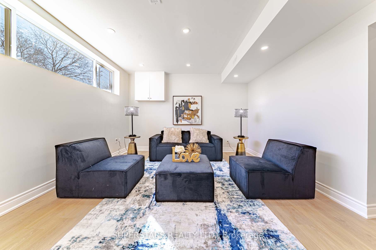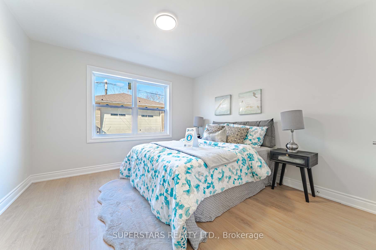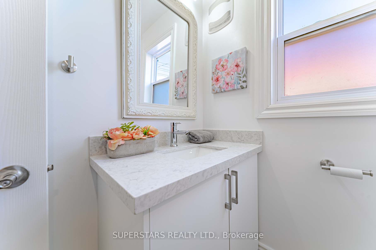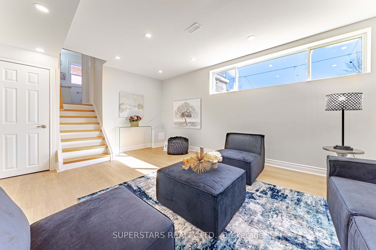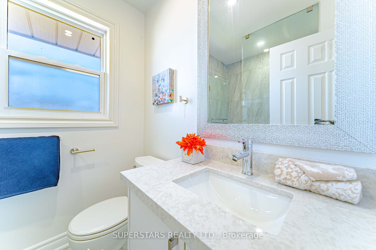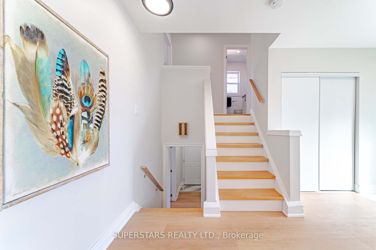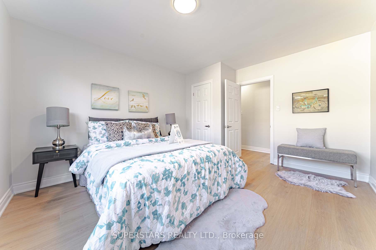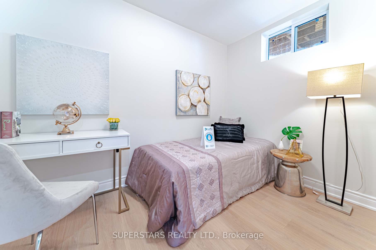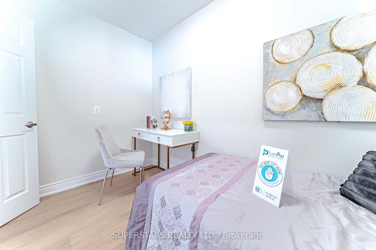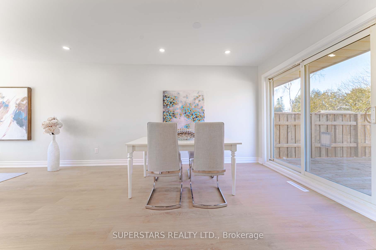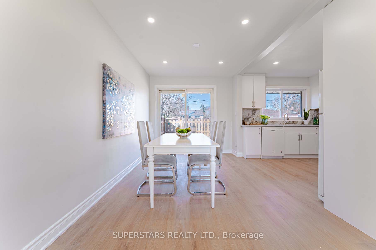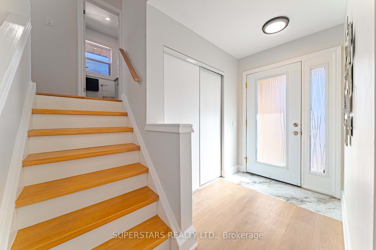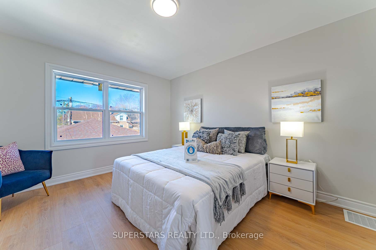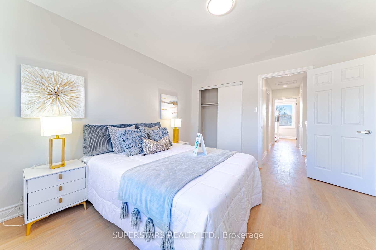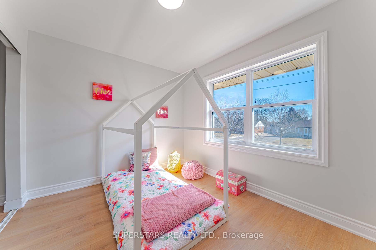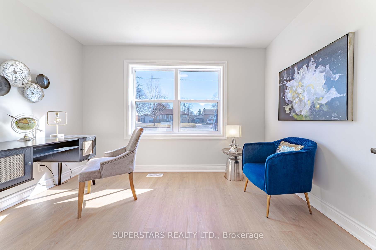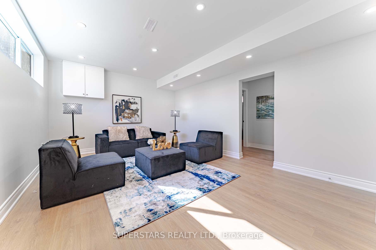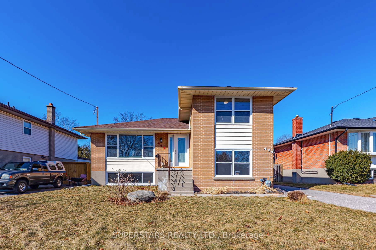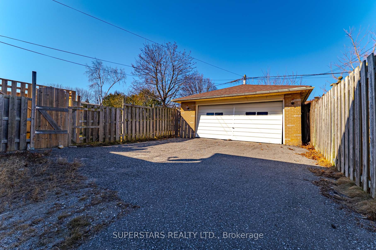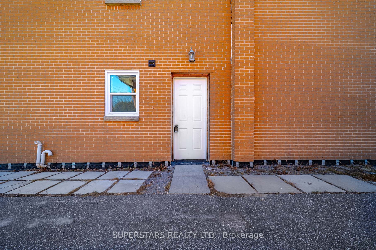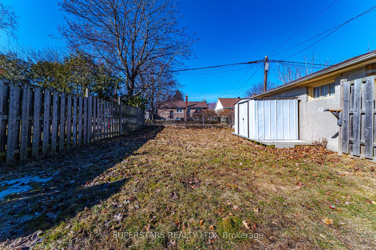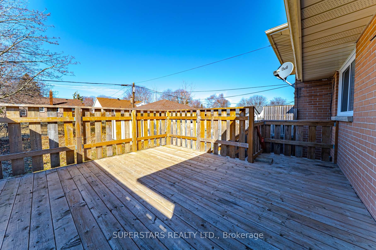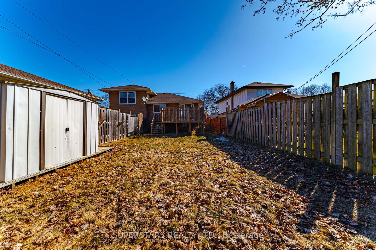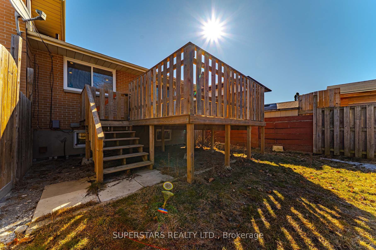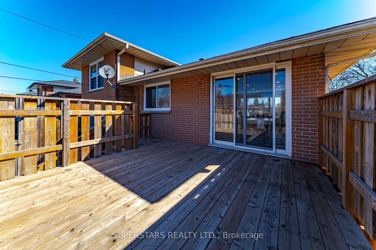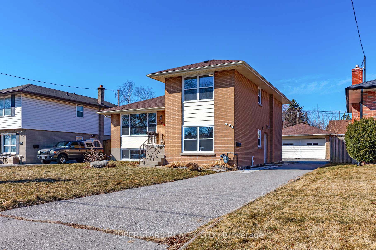
$849,000
Est. Payment
$3,243/mo*
*Based on 20% down, 4% interest, 30-year term
Listed by SUPERSTARS REALTY LTD.
Detached•MLS #E12047679•New
Price comparison with similar homes in Oshawa
Compared to 25 similar homes
4.1% Higher↑
Market Avg. of (25 similar homes)
$815,212
Note * Price comparison is based on the similar properties listed in the area and may not be accurate. Consult licences real estate agent for accurate comparison
Room Details
| Room | Features | Level |
|---|---|---|
Living Room 4.19 × 4.06 m | LaminatePot LightsLarge Window | Main |
Dining Room 3.46 × 2.61 m | LaminatePot LightsW/O To Deck | Main |
Kitchen 3.38 × 3.16 m | LaminateQuartz CounterLarge Window | Main |
Bedroom 4.21 × 3.54 m | LaminateDouble ClosetLarge Window | Upper |
Bedroom 2 3.52 × 2.79 m | LaminateDouble ClosetLarge Window | Upper |
Bedroom 3 4.12 × 3.54 m | LaminateB/I ClosetLarge Window | Lower |
Client Remarks
Location, Location, Location! This Beautifully Renovated 4-level Side-split Double Car Garage Home Is Situated On A Premium 51' X 132' Lot In A Highly Desirable, Mature Neighborhood In Northwest Oshawa. The Home Has Been Fully Updated From Top To Bottom With Modern Finishes, Including New Flooring, Pot Lights, And Smooth Ceilings Throughout. The Open Concept Living And Dining Area Features A Large Window That Lets In Plenty Of Natural Light And Offers A Walk-out To The Backyard, Perfect For Entertaining Or Relaxing. Upstairs, You'll Find Two Spacious Bedrooms, While The Ground Level Offers Two More Generous-sized Rooms. The Finished Basement Provides Additional Living Space With A Large Recreation Room And An Additional Bedroom. Recent Upgrades Include Newer Windows (2021), A Fully Wrapped Foundation (2020) At A Cost Of Approximately $26,000, A New Furnace, Roof, And Electrical Panel. This Home Is Conveniently Located Near All Major Amenities, Including Oshawa Shopping Centre, Big-box Stores, Oshawa Golf And Country Club, And Both Public And Separate Schools. Plus, With Two Costco Locations In Oshawa, Shopping Has Never Been Easier!
About This Property
474 Fernhill Boulevard, Oshawa, L1J 5J7
Home Overview
Basic Information
Walk around the neighborhood
474 Fernhill Boulevard, Oshawa, L1J 5J7
Shally Shi
Sales Representative, Dolphin Realty Inc
English, Mandarin
Residential ResaleProperty ManagementPre Construction
Mortgage Information
Estimated Payment
$0 Principal and Interest
 Walk Score for 474 Fernhill Boulevard
Walk Score for 474 Fernhill Boulevard

Book a Showing
Tour this home with Shally
Frequently Asked Questions
Can't find what you're looking for? Contact our support team for more information.
Check out 100+ listings near this property. Listings updated daily
See the Latest Listings by Cities
1500+ home for sale in Ontario

Looking for Your Perfect Home?
Let us help you find the perfect home that matches your lifestyle
