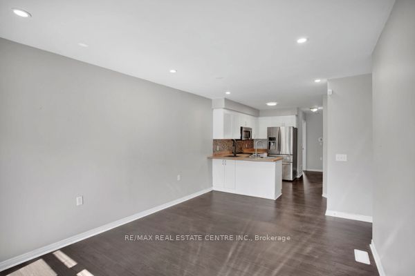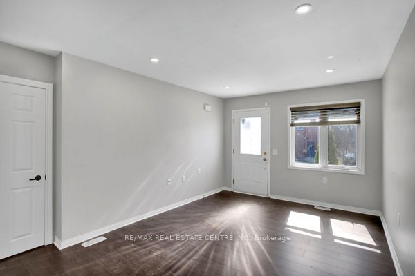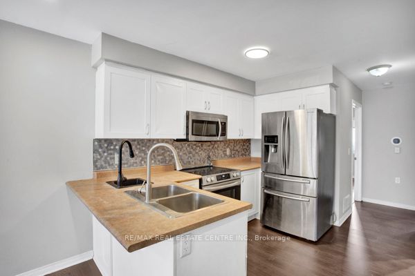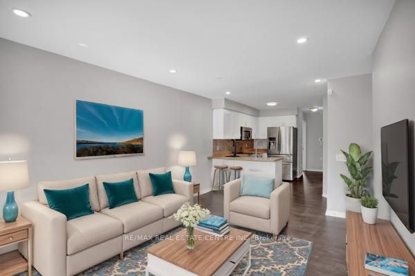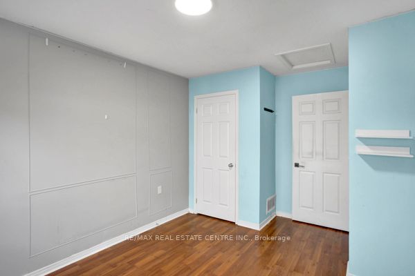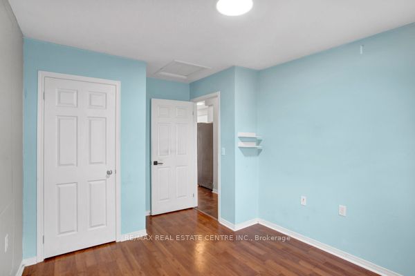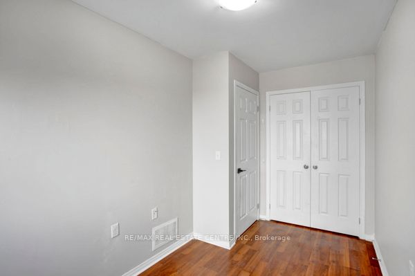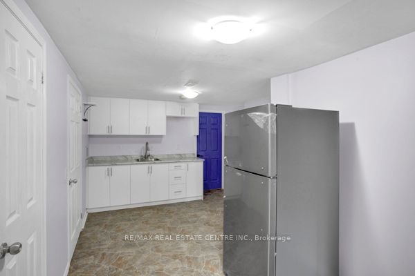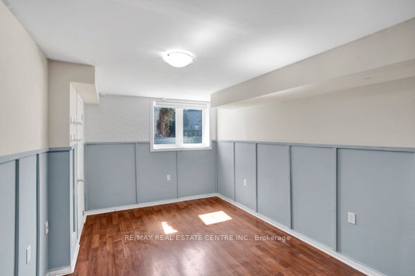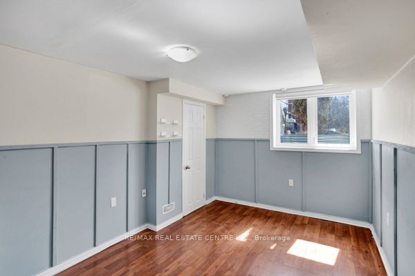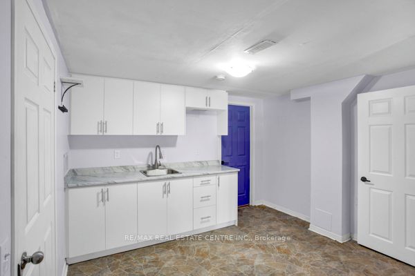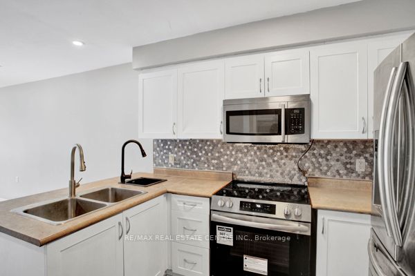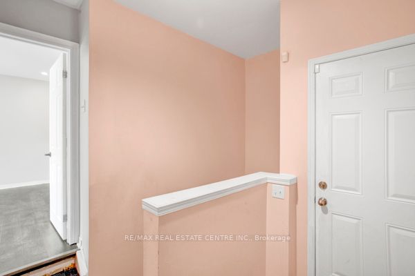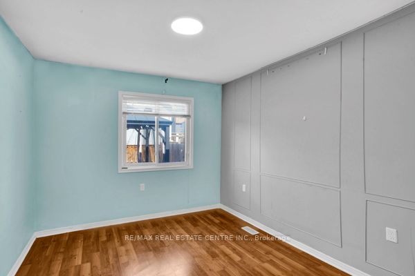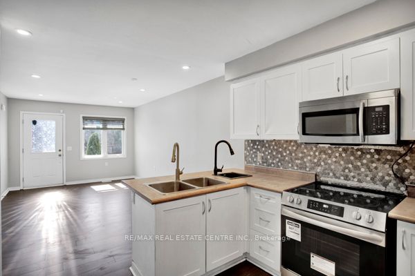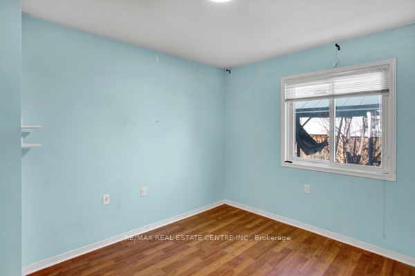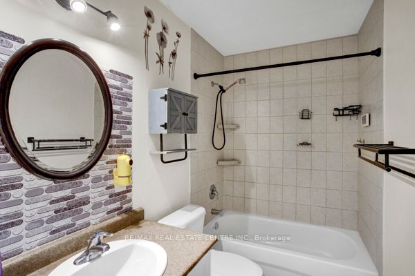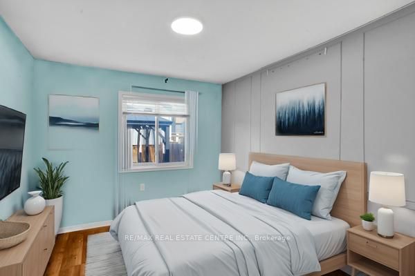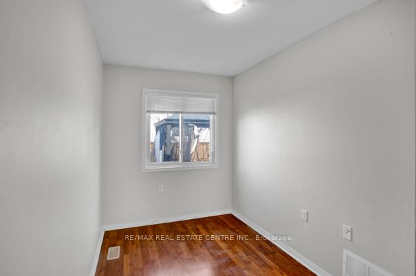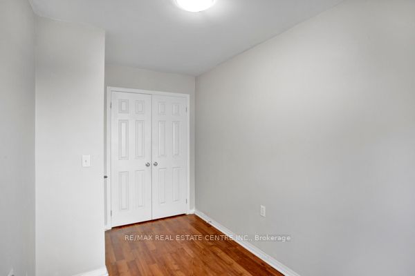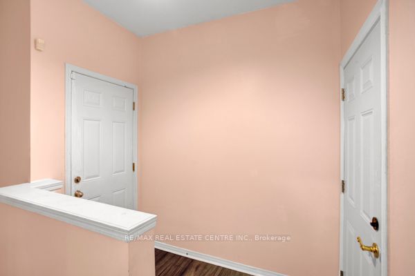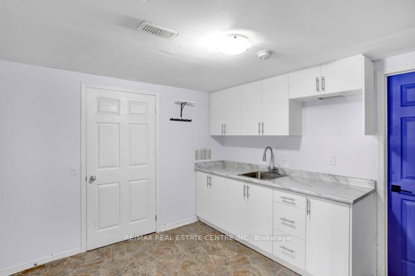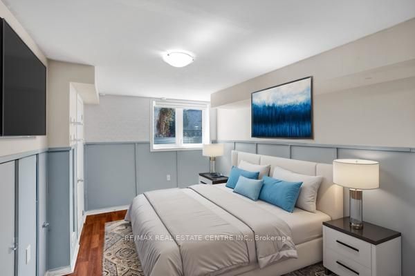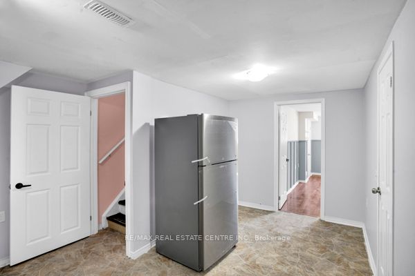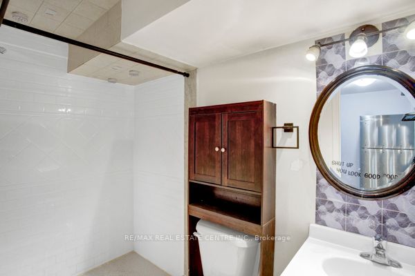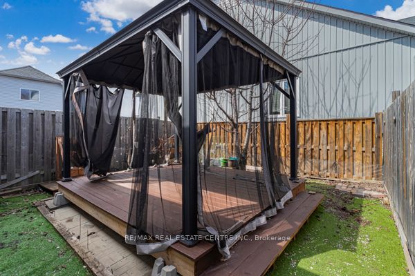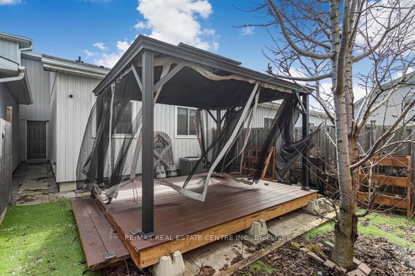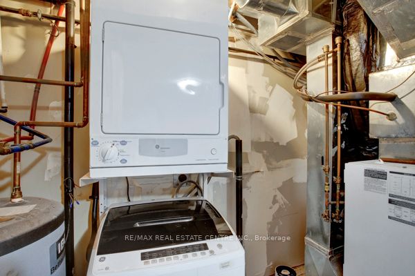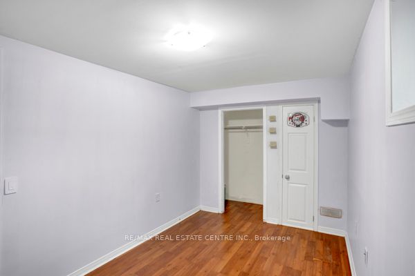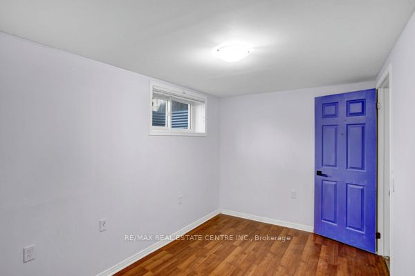
$599,000
Est. Payment
$2,288/mo*
*Based on 20% down, 4% interest, 30-year term
Listed by RE/MAX REAL ESTATE CENTRE INC.
Att/Row/Townhouse•MLS #E12064364•Price Change
Room Details
| Room | Features | Level |
|---|---|---|
Living Room 3.08 × 4.96 m | LaminateCombined w/DiningOpen Concept | Upper |
Dining Room 3.08 × 4.96 m | LaminateCombined w/LivingOpen Concept | Upper |
Kitchen 2.74 × 3.07 m | LaminateStainless Steel ApplPantry | Upper |
Primary Bedroom 3.59 × 2.98 m | LaminateClosetLarge Window | Upper |
Bedroom 2 2.86 × 4.05 m | LaminateCloset | Upper |
Bedroom 3 2.43 × 2.98 m | LaminateClosetAbove Grade Window | Lower |
Client Remarks
JUST REDUCED THE PRICE FOR QUICK SELLING! Beautiful Unique Freehold Townhouse With The Feel Like Bungalow! Featuring 4 Spacious Bedrooms, Including 2 Conveniently Located On The Main Level Alongside The Kitchen And Living Area. This Home Offers Ease And Functionality. The Lower Level Includes 2 Additional Above-grade Bedrooms. Perfect For Home Office, Guests Or Growing Families. Situated Just Minutes From Hwy401, Schools, Parks, Shopping And Much More! 2 Seperate Portions Is Good For First Time Home Buyers Or Investors/ Renting.
About This Property
58 Avenue Street, Oshawa, L1H 0B7
Home Overview
Basic Information
Walk around the neighborhood
58 Avenue Street, Oshawa, L1H 0B7
Shally Shi
Sales Representative, Dolphin Realty Inc
English, Mandarin
Residential ResaleProperty ManagementPre Construction
Mortgage Information
Estimated Payment
$0 Principal and Interest
 Walk Score for 58 Avenue Street
Walk Score for 58 Avenue Street

Book a Showing
Tour this home with Shally
Frequently Asked Questions
Can't find what you're looking for? Contact our support team for more information.
See the Latest Listings by Cities
1500+ home for sale in Ontario

Looking for Your Perfect Home?
Let us help you find the perfect home that matches your lifestyle

