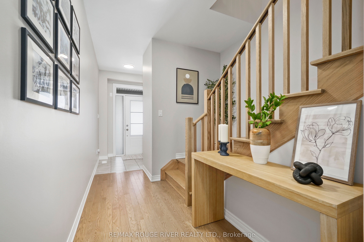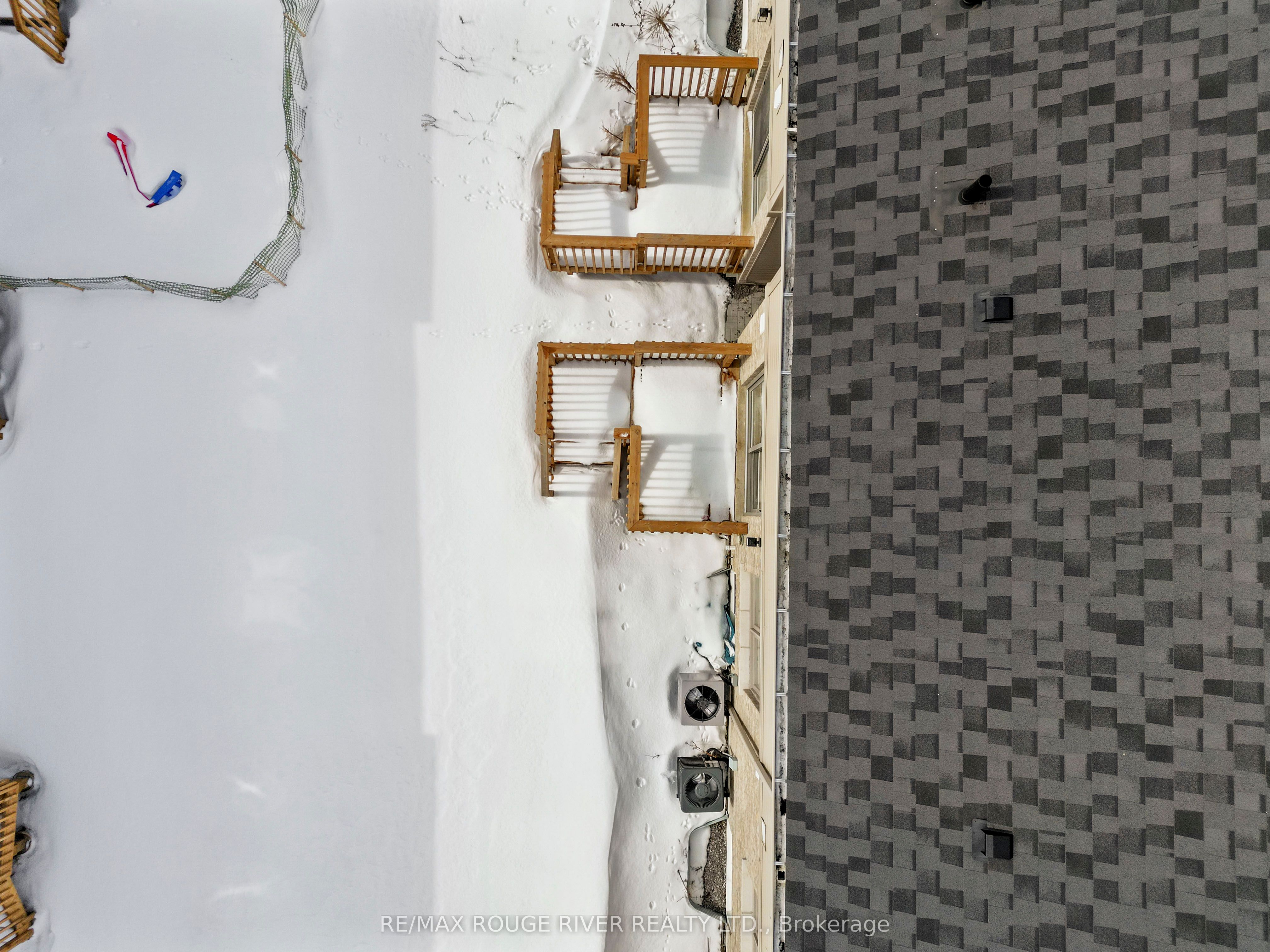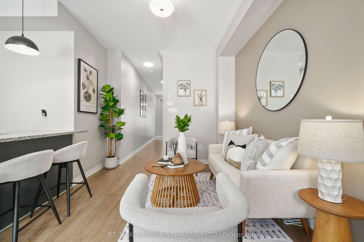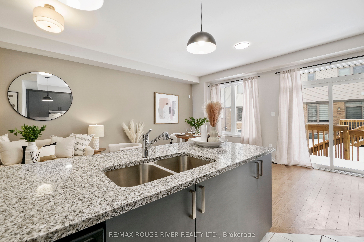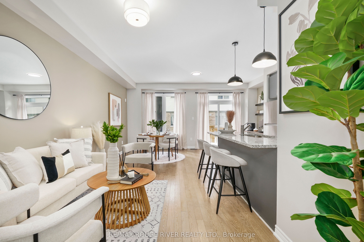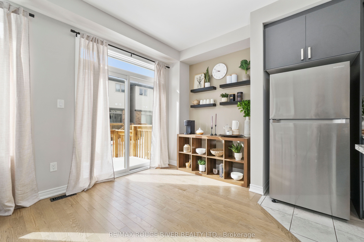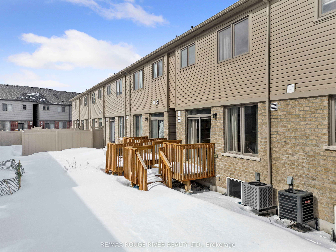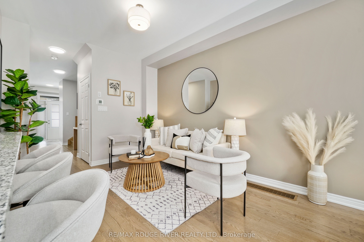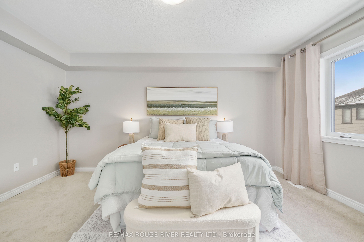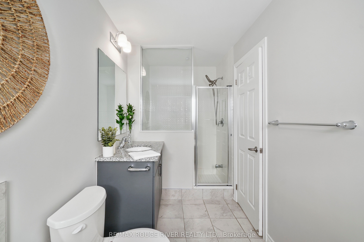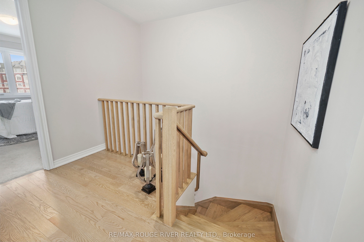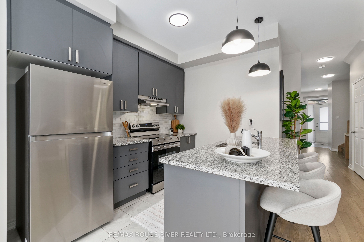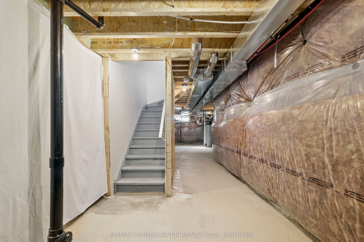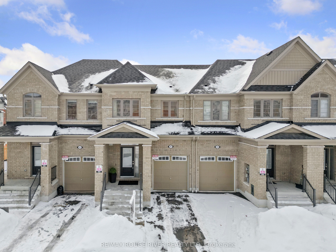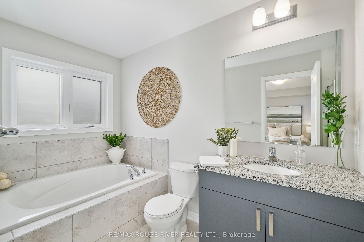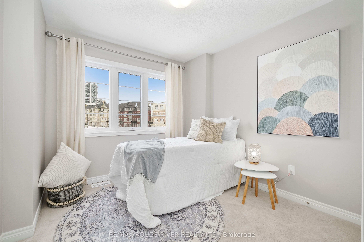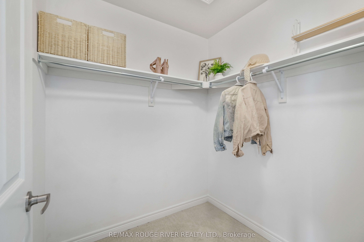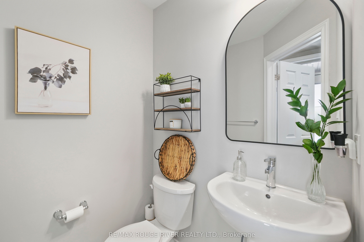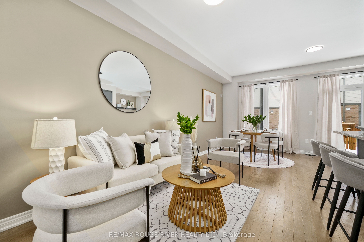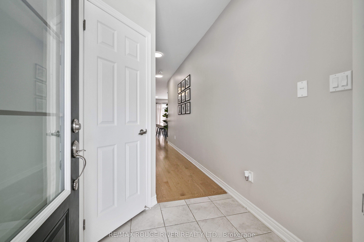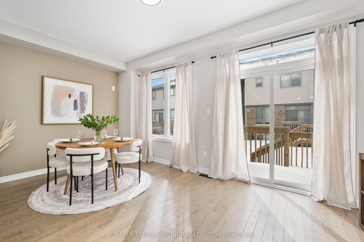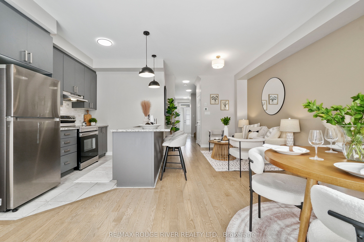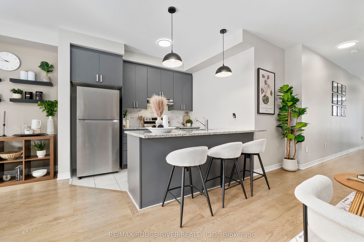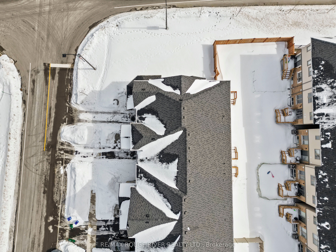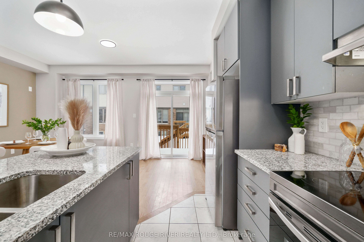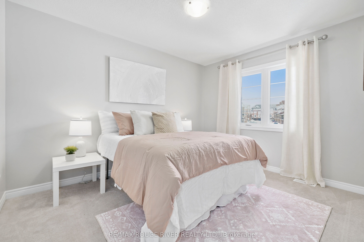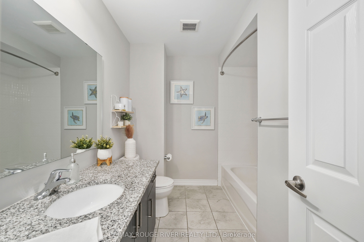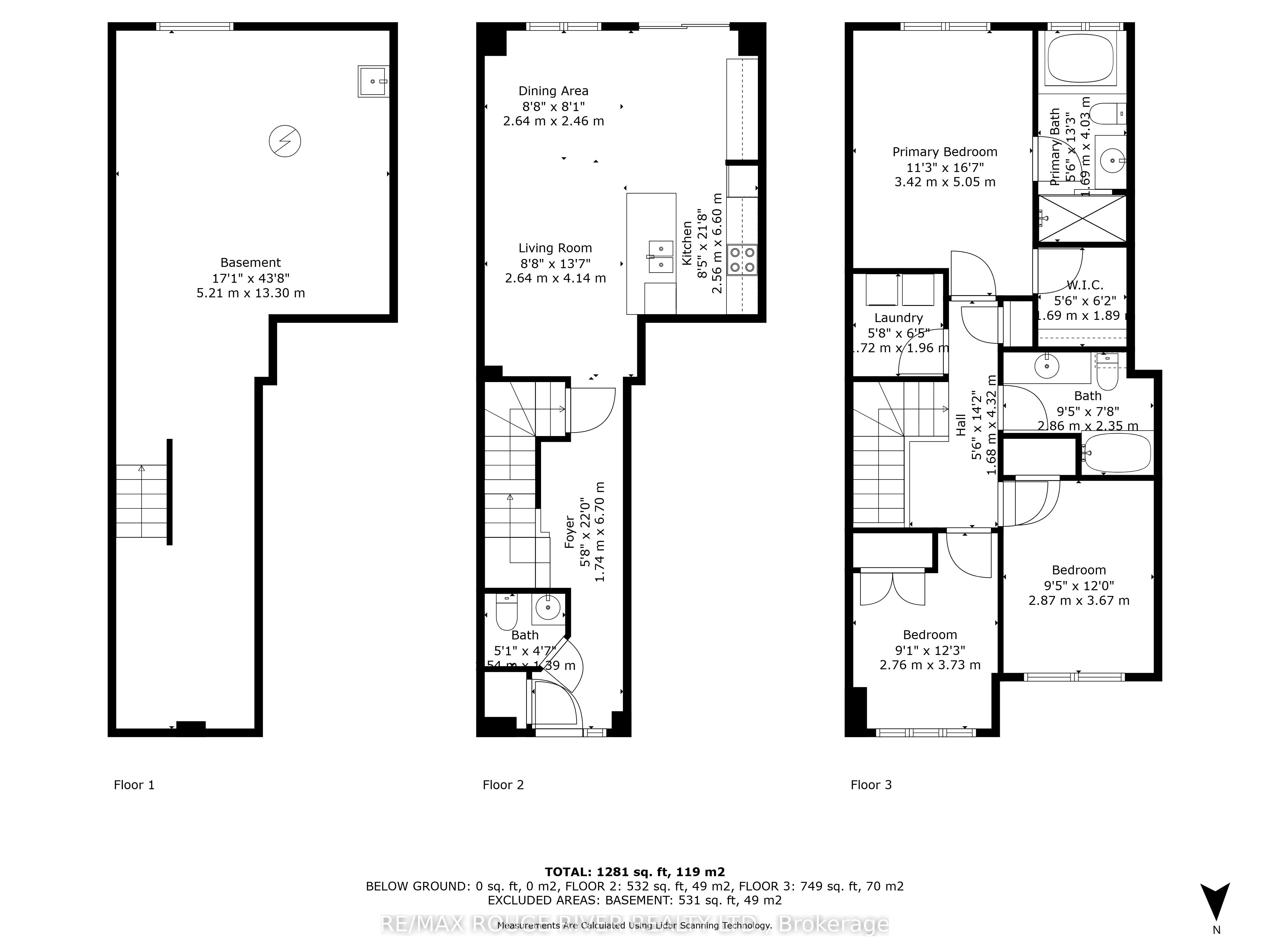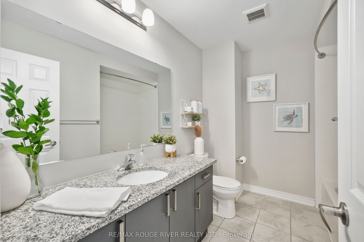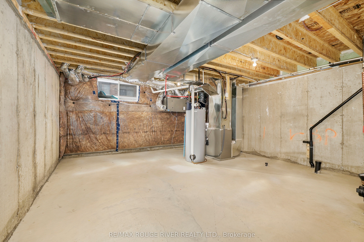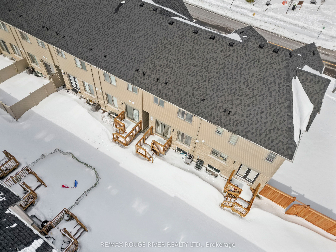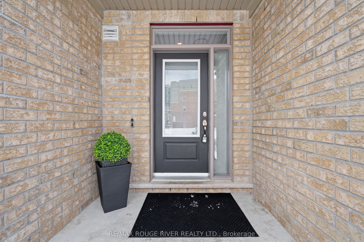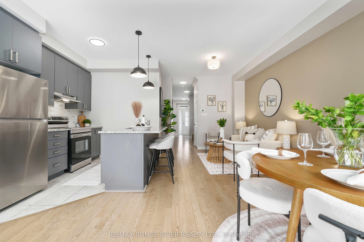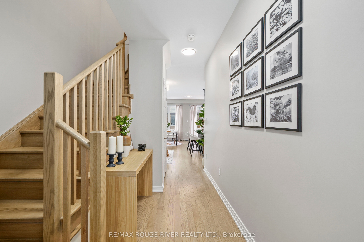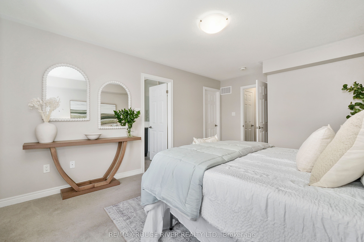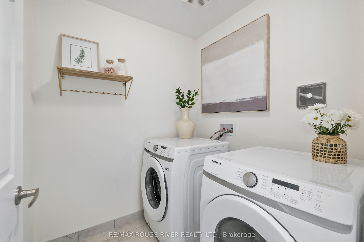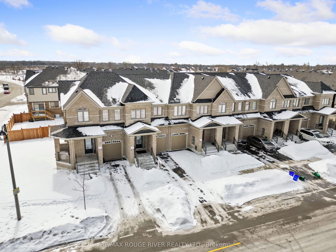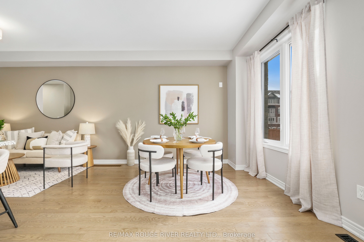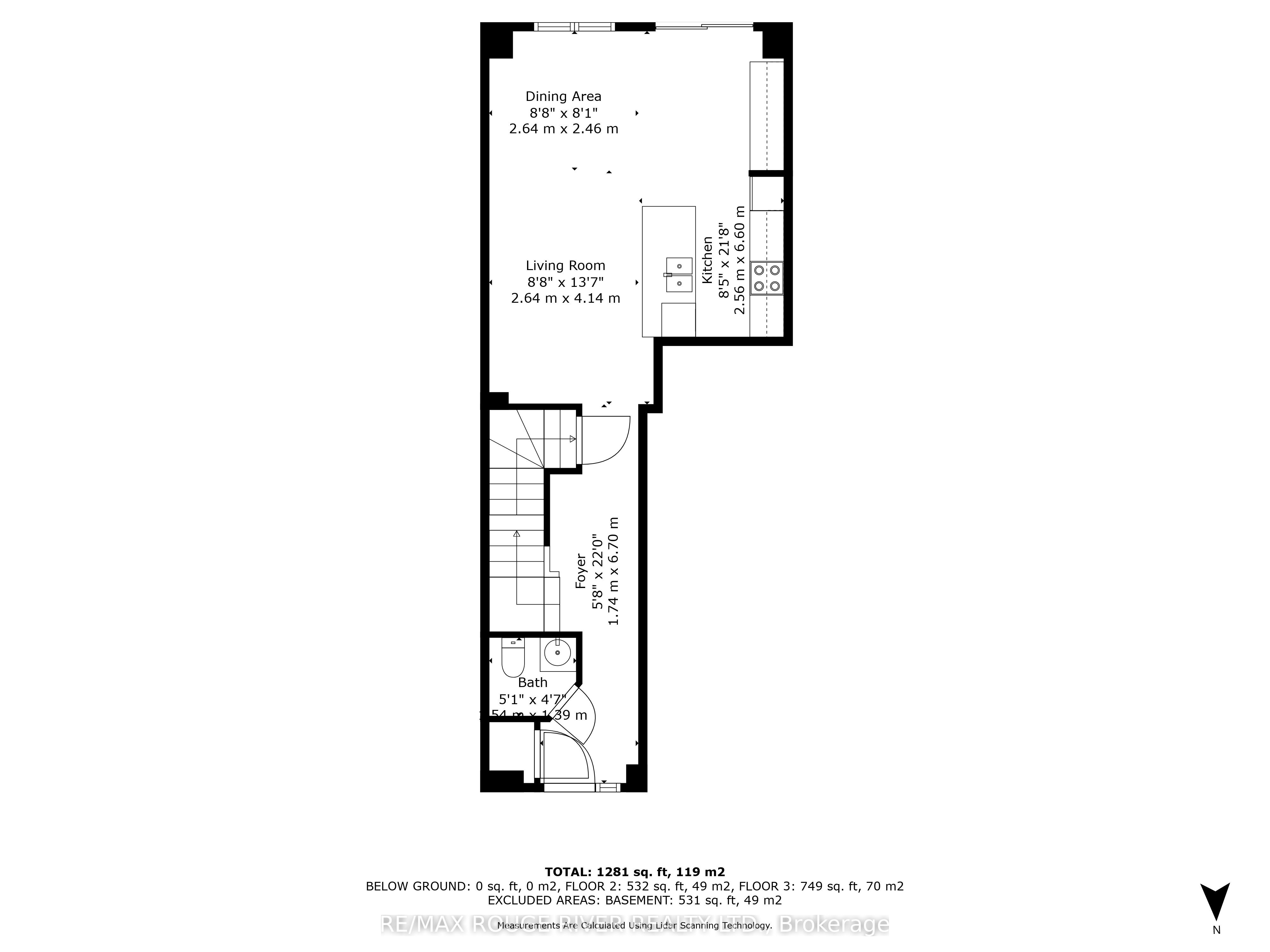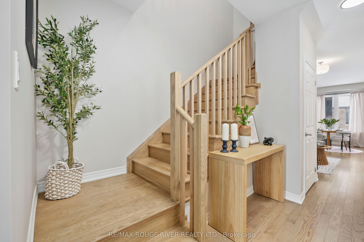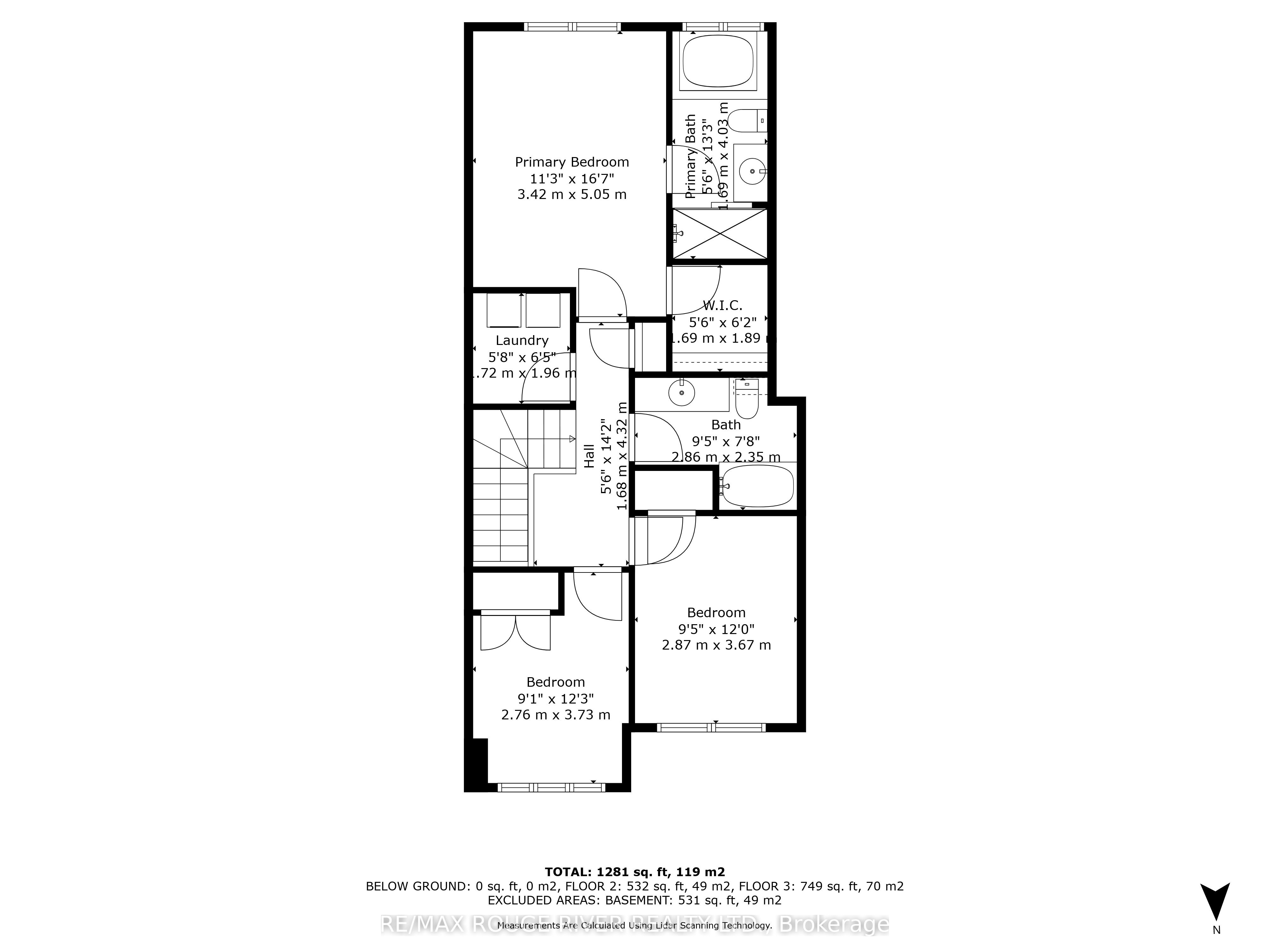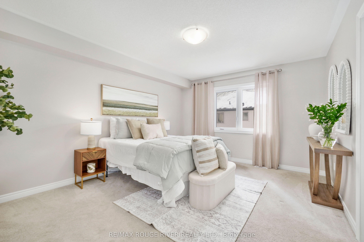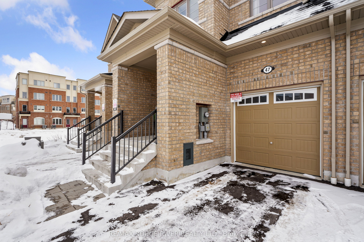
$799,000
Est. Payment
$3,052/mo*
*Based on 20% down, 4% interest, 30-year term
Listed by RE/MAX ROUGE RIVER REALTY LTD.
Att/Row/Townhouse•MLS #E12023731•New
Price comparison with similar homes in Oshawa
Compared to 27 similar homes
-1.4% Lower↓
Market Avg. of (27 similar homes)
$810,226
Note * Price comparison is based on the similar properties listed in the area and may not be accurate. Consult licences real estate agent for accurate comparison
Room Details
| Room | Features | Level |
|---|---|---|
Living Room 2.64 × 4.14 m | Hardwood FloorOpen Concept | Main |
Dining Room 2.64 × 2.46 m | Hardwood FloorOpen Concept | Main |
Kitchen 2.56 × 6.6 m | Ceramic BacksplashQuartz CounterStainless Steel Appl | Main |
Primary Bedroom 3.42 × 5.05 m | Upper | |
Bedroom 2 2.87 × 3.67 m | Upper | |
Bedroom 3 2.76 × 3.73 m | Upper |
Client Remarks
Stunning Freehold Townhome in the prestigious neighborhood of Windfields. Welcome to your dream home! This beautiful, newly built 2023 freehold townhome by Tribute Homes features 3 spacious bedrooms and 2.5 bathrooms with many luxurious upgrades. There is no monthly fees, you can enjoy the benefits of ownership without the added costs. Enjoy convenience with a great-sized front foyer and 2 piece bathroom leading to a bright and airy open-concept main floor, highlighted by 9 ft ceilings, freshy painted walls and newly installed ceiling lights (2025). The elegant oak hardwood flooring flows seamlessly throughout the main floor area, continuing up the stairs completing the upper level hallway. On the main level transom windows above the large sliding door invite natural light into the open space and lead you to a deck and backyard space. The heart of the home, the kitchen, boasts stunning quartz countertops, giving it a modern and luxurious feel. Retreat to the generously sized primary suite, complete with a 4-piece ensuite bathroom and a walk-in closet perfect for your personal oasis. Two additional bedrooms, a well-appointed large second bathroom and upper level laundry complete this level . The garage, provides lots of additional storage and parking options. The unfinished basement is ready for customization featuring a 3-piece bathroom rough in, central vacuum rough in and a generous amount of space. This home is move-in ready and waiting for you to make it your own! Located near schools, parks, Costco and so much more shopping, this townhome offers the perfect blend of comfort and convenience.
About This Property
47 Dance Act Avenue, Oshawa, L1L 0K6
Home Overview
Basic Information
Walk around the neighborhood
47 Dance Act Avenue, Oshawa, L1L 0K6
Shally Shi
Sales Representative, Dolphin Realty Inc
English, Mandarin
Residential ResaleProperty ManagementPre Construction
Mortgage Information
Estimated Payment
$0 Principal and Interest
 Walk Score for 47 Dance Act Avenue
Walk Score for 47 Dance Act Avenue

Book a Showing
Tour this home with Shally
Frequently Asked Questions
Can't find what you're looking for? Contact our support team for more information.
Check out 100+ listings near this property. Listings updated daily
See the Latest Listings by Cities
1500+ home for sale in Ontario

Looking for Your Perfect Home?
Let us help you find the perfect home that matches your lifestyle
