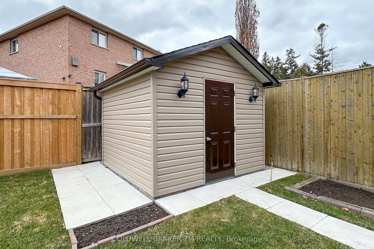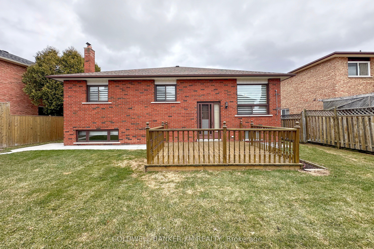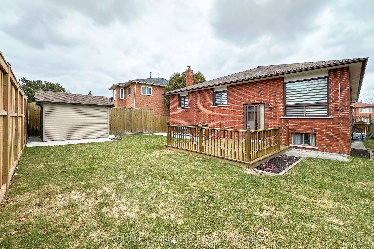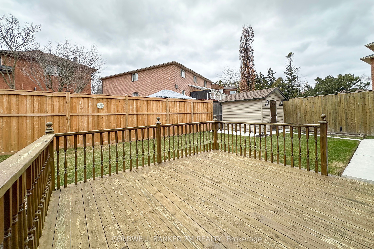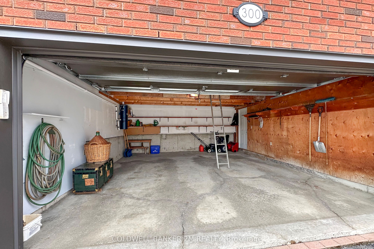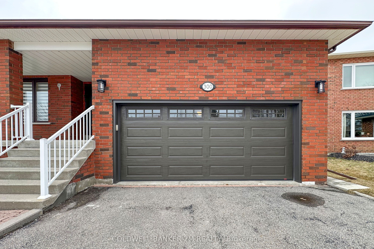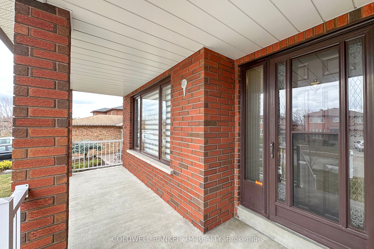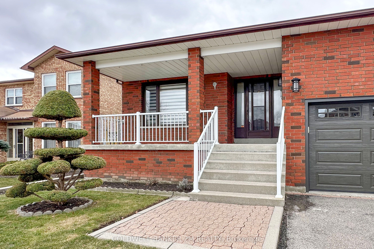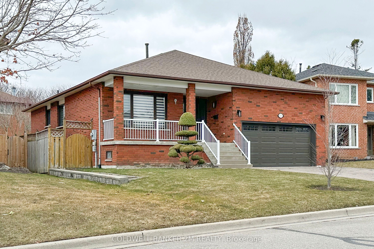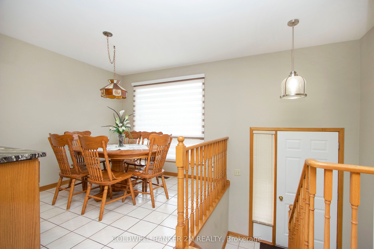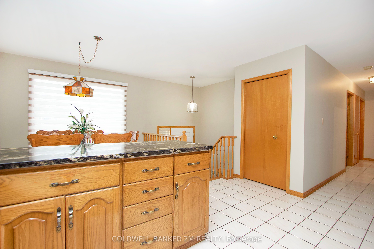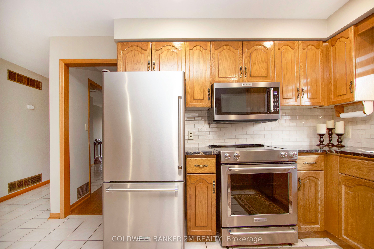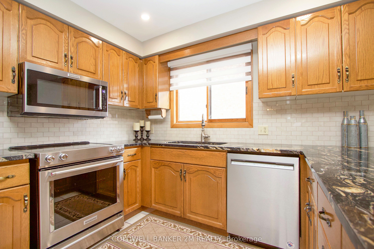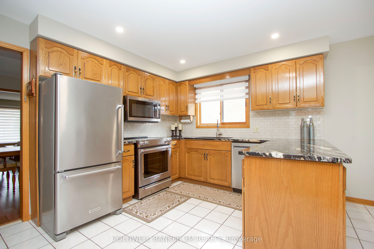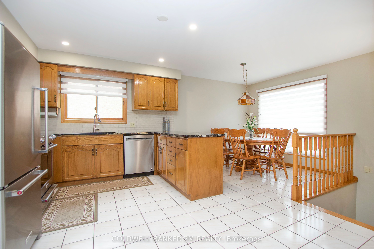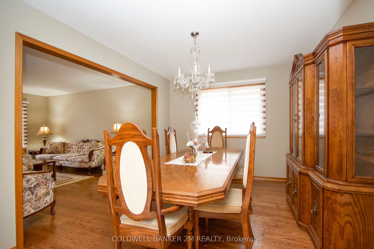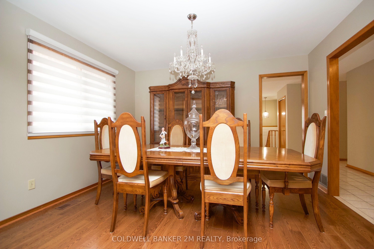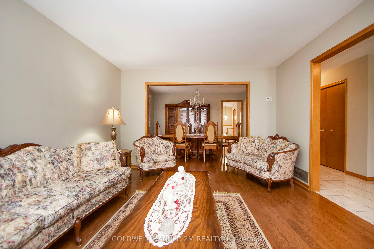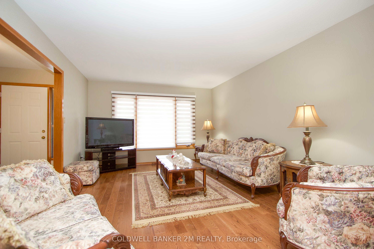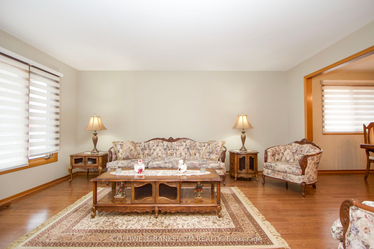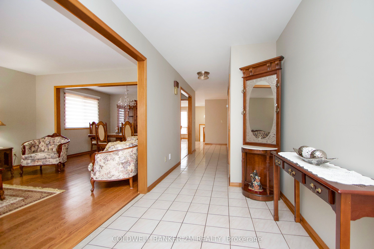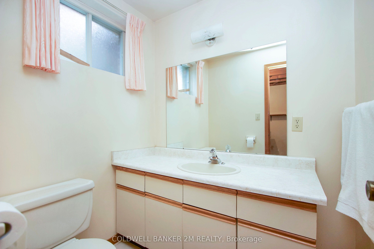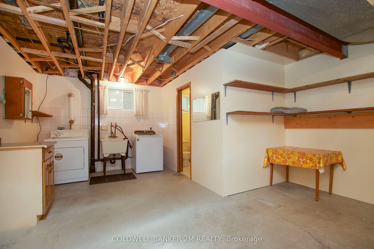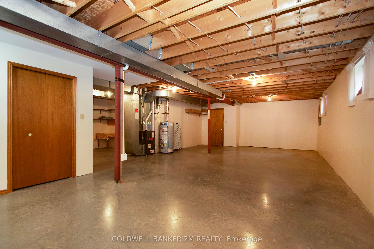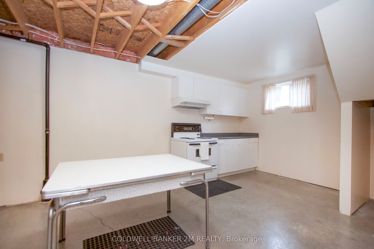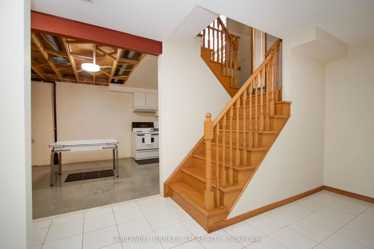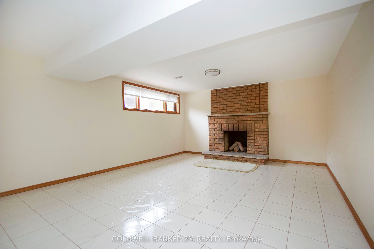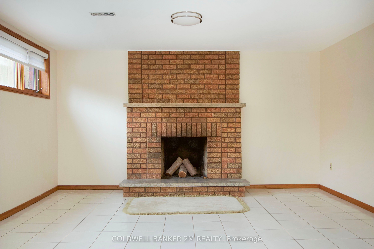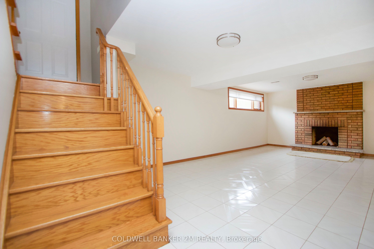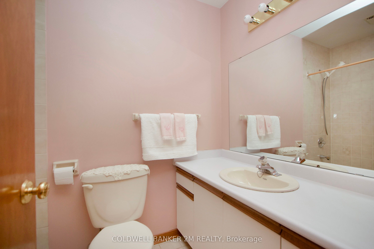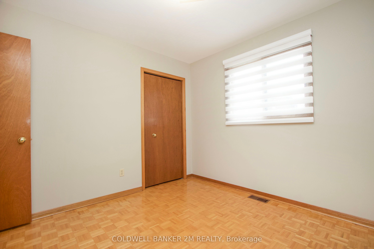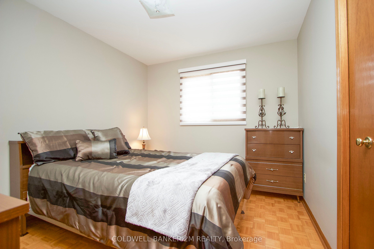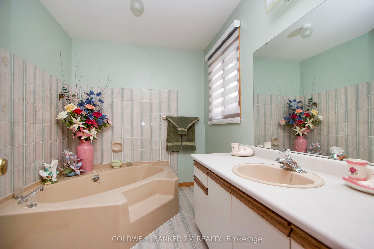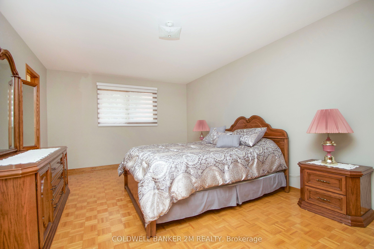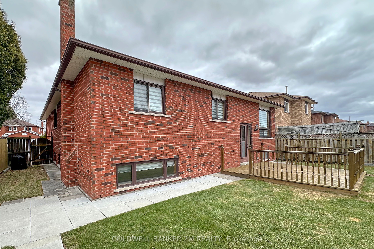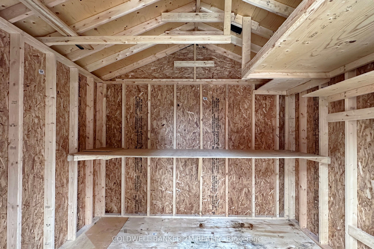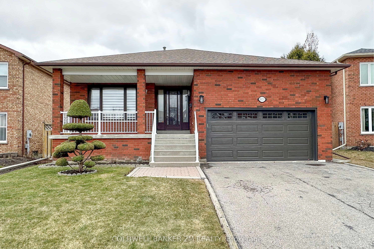
$949,900
Est. Payment
$3,628/mo*
*Based on 20% down, 4% interest, 30-year term
Listed by COLDWELL BANKER 2M REALTY
Detached•MLS #E12056300•New
Price comparison with similar homes in Oshawa
Compared to 19 similar homes
-5.2% Lower↓
Market Avg. of (19 similar homes)
$1,002,363
Note * Price comparison is based on the similar properties listed in the area and may not be accurate. Consult licences real estate agent for accurate comparison
Room Details
| Room | Features | Level |
|---|---|---|
Living Room 3.76 × 4.95 m | Hardwood Floor | Main |
Dining Room 3.76 × 3.06 m | Hardwood Floor | Main |
Kitchen 5.77 × 4.03 m | Tile FloorEat-in KitchenWalk-Out | Main |
Primary Bedroom 5.75 × 3.63 m | Double Closet4 Pc EnsuiteParquet | Main |
Bedroom 2 3.35 × 2.87 m | Parquet | Main |
Bedroom 3 3.2 × 2.89 m | Parquet | Main |
Client Remarks
This custom-built, all-brick bungalow is situated near the Oshawa-Whitby border in a sought-after, mature neighbourhood. Offering three bedrooms and three full bathrooms, it provides spacious, one-level living with modern updates throughout. Ideally located close to shopping, schools, transit, and parks, this move-in-ready home features a beautifully updated kitchen with new stainless steel appliances and granite counter-tops and back-splash (2021). The entire home has been freshly painted in neutral tones, with all popcorn ceilings removed for a sleek, contemporary look. Hardwood flooring enhances the living and dining areas, complemented by new window coverings throughout. Recent upgrades include new shingles (2024), ensuring long-term value and peace of mind.The expansive, drywalled basement offers exceptional potential for multi-generational living, featuring a large finished recreation space, an additional stove, and kitchen cupboards, 8 foot ceilings and an extra large cold cellar, it's perfect for extended family or added entertaining options. Outside, the fully fenced backyard provides both privacy and functionality, complete with a new shed (2022) on a concrete pad with hydro, ideal for storage or a workshop. The double-car garage includes two loft areas for additional storage. Don't miss the opportunity to own this meticulously maintained home in a prime location!
About This Property
300 Salerno Street, Oshawa, L1J 6W2
Home Overview
Basic Information
Walk around the neighborhood
300 Salerno Street, Oshawa, L1J 6W2
Shally Shi
Sales Representative, Dolphin Realty Inc
English, Mandarin
Residential ResaleProperty ManagementPre Construction
Mortgage Information
Estimated Payment
$0 Principal and Interest
 Walk Score for 300 Salerno Street
Walk Score for 300 Salerno Street

Book a Showing
Tour this home with Shally
Frequently Asked Questions
Can't find what you're looking for? Contact our support team for more information.
Check out 100+ listings near this property. Listings updated daily
See the Latest Listings by Cities
1500+ home for sale in Ontario

Looking for Your Perfect Home?
Let us help you find the perfect home that matches your lifestyle
