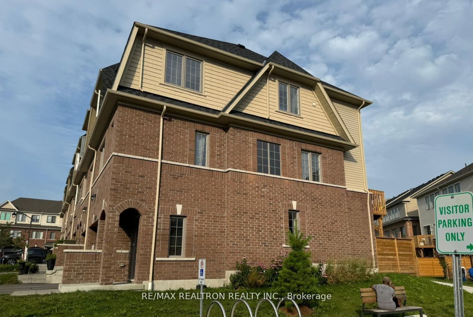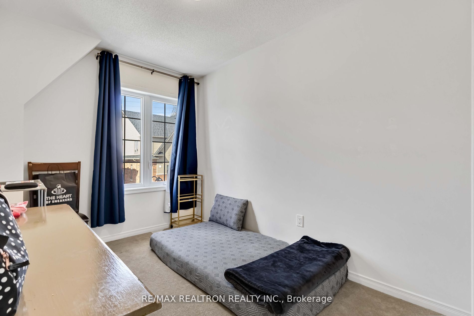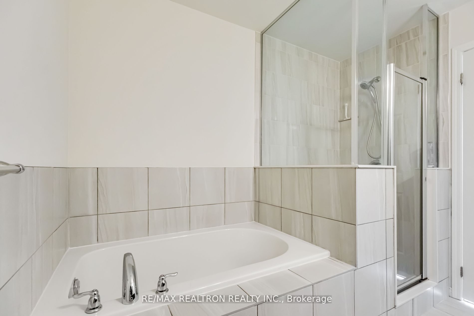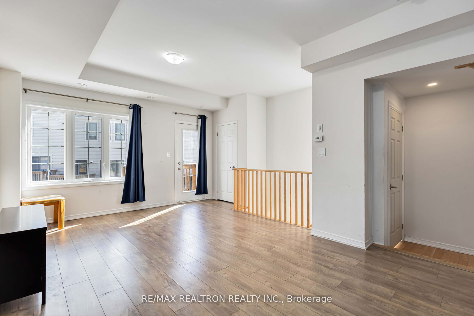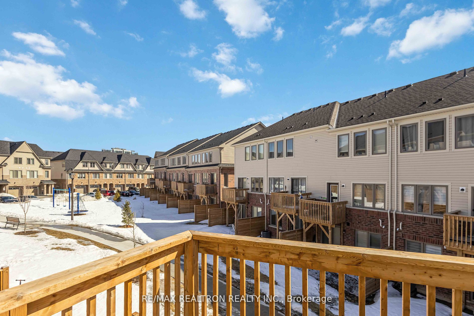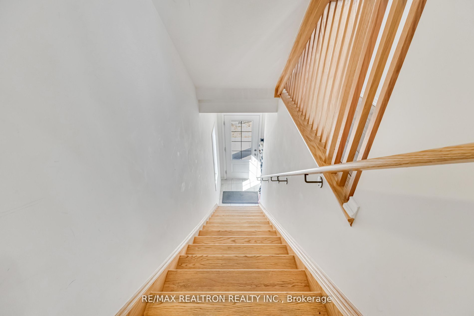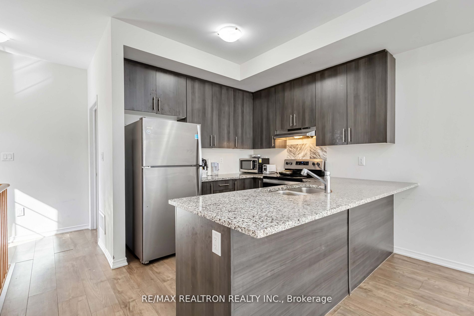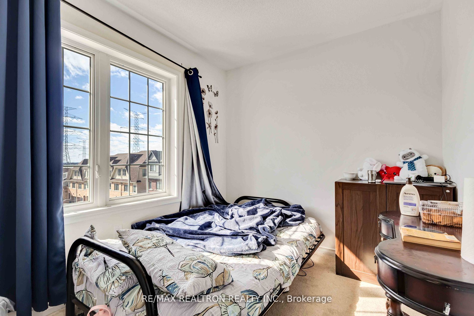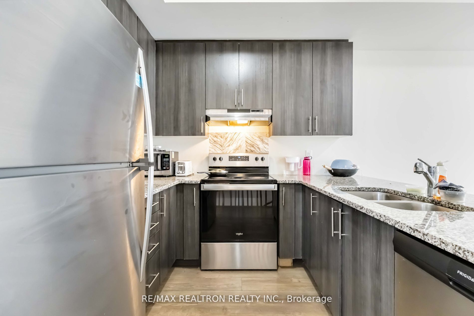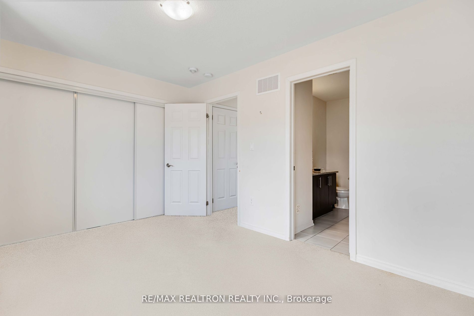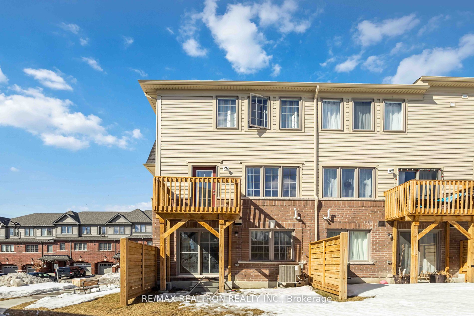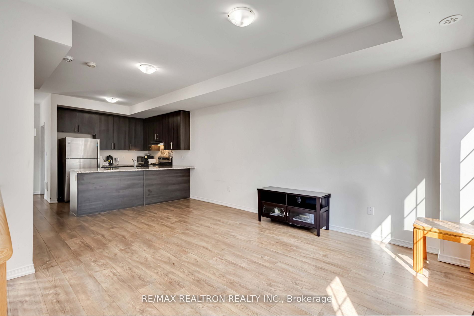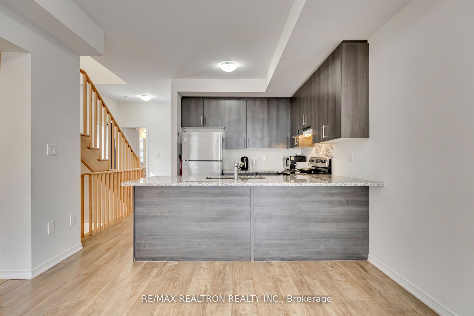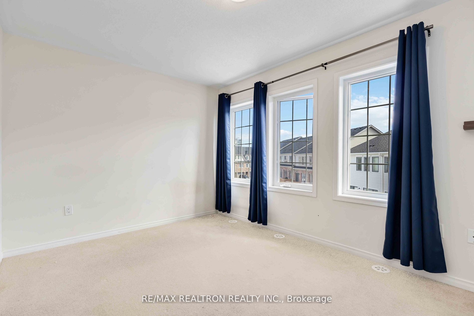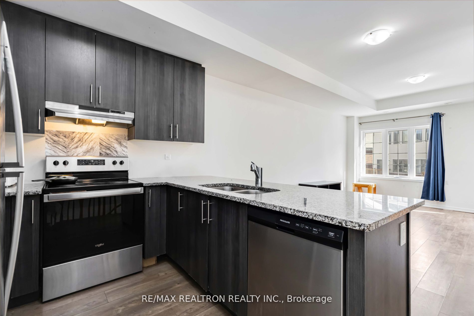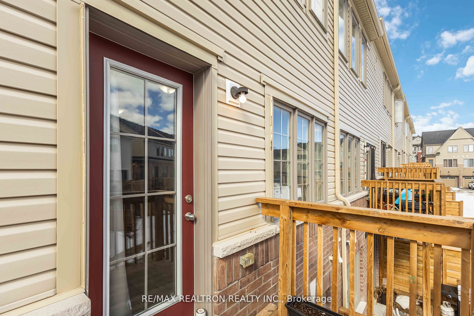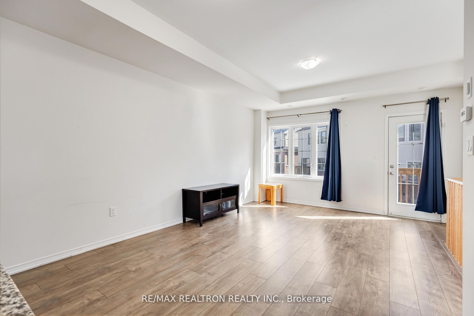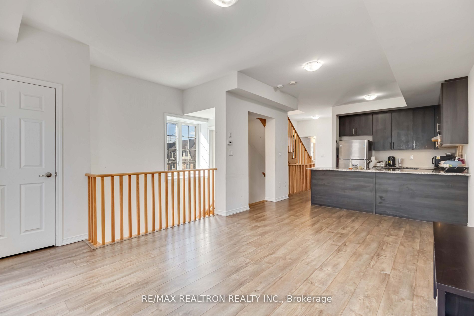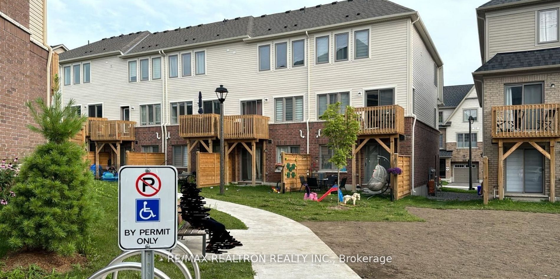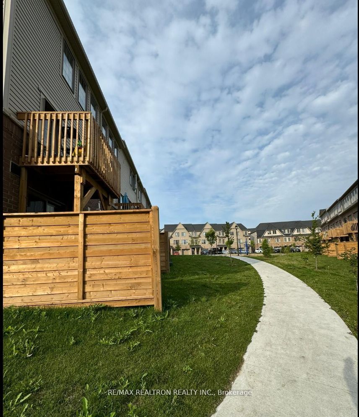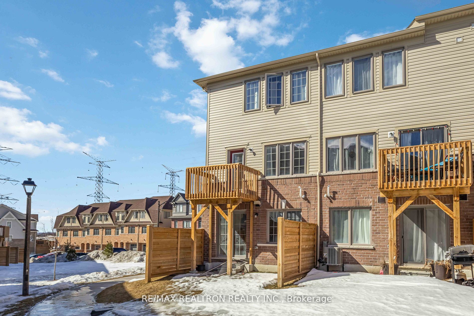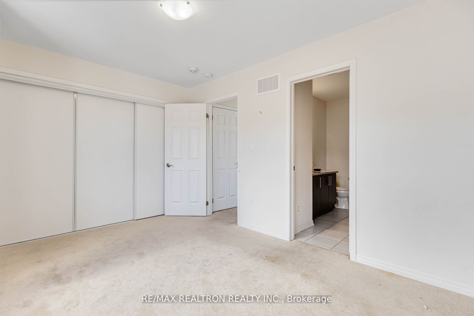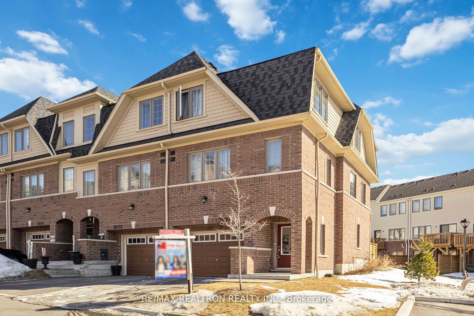
$3,000 /mo
Listed by RE/MAX REALTRON REALTY INC.
Condo Townhouse•MLS #E12030818•Price Change
Room Details
| Room | Features | Level |
|---|---|---|
Kitchen 2.44 × 2.9 m | Hardwood FloorStainless Steel Appl | Second |
Bedroom 3.73 × 2.74 m | Hardwood FloorCloset | Second |
Primary Bedroom 4.17 × 2.13 m | Ensuite BathClosetWindow | Third |
Bedroom 2 2.44 × 2.13 m | ClosetWindow | Third |
Bedroom 3 3.28 × 2.44 m | ClosetWindow | Third |
Client Remarks
This stunning end-unit townhouse, bathed in natural light, offers an ideal living space with a bright, open-concept layout and 9-ft ceilings on the main floor. Perfectly located in Oshawa, this home backs onto a peaceful park, providing privacy and scenic views, while being conveniently close to major routes like Highway 407, Durham College, Ontario Tech University, Maamawi Iyaawag Public School, RioCan Shopping Plaza, Costco, and Freshco. The modern kitchen features stainless steel appliances and ample counter space, while the three spacious bedrooms offer comfort and tranquility. A walk-out from the main floor leads to a private backyard, perfect for outdoor relaxation. This home is an excellent choice for families, and working professionals. Offering a blend of comfort, convenience, and style in a prime location.
About This Property
2674 Magdalene Path, Oshawa, L1L 0R2
Home Overview
Basic Information
Walk around the neighborhood
2674 Magdalene Path, Oshawa, L1L 0R2
Shally Shi
Sales Representative, Dolphin Realty Inc
English, Mandarin
Residential ResaleProperty ManagementPre Construction
 Walk Score for 2674 Magdalene Path
Walk Score for 2674 Magdalene Path

Book a Showing
Tour this home with Shally
Frequently Asked Questions
Can't find what you're looking for? Contact our support team for more information.
Check out 100+ listings near this property. Listings updated daily
See the Latest Listings by Cities
1500+ home for sale in Ontario

Looking for Your Perfect Home?
Let us help you find the perfect home that matches your lifestyle
