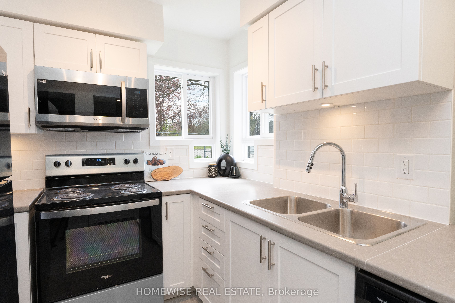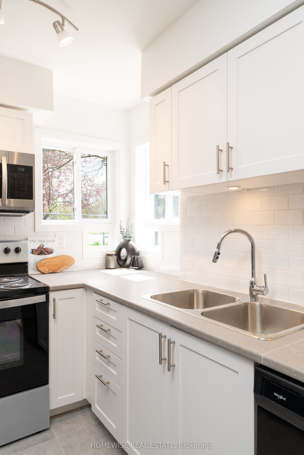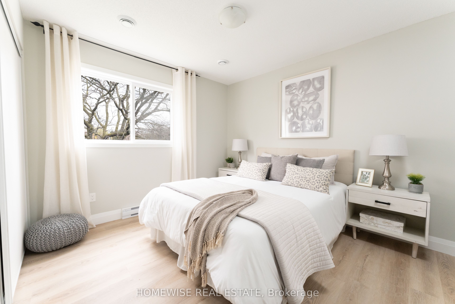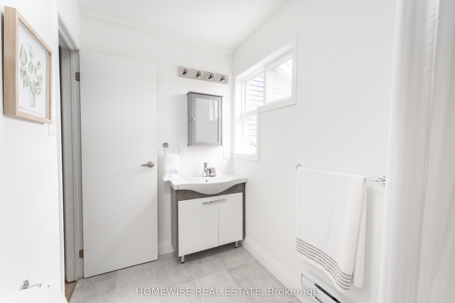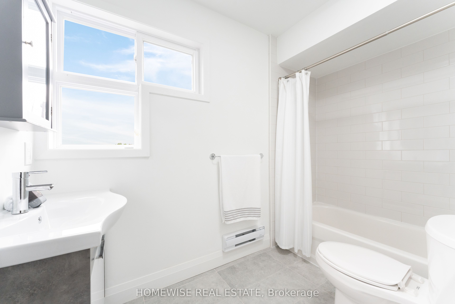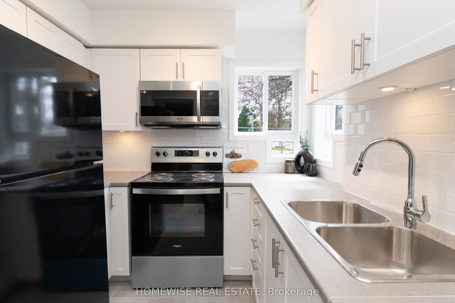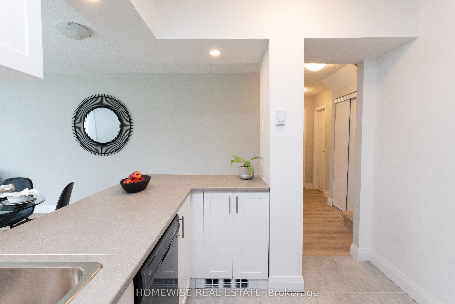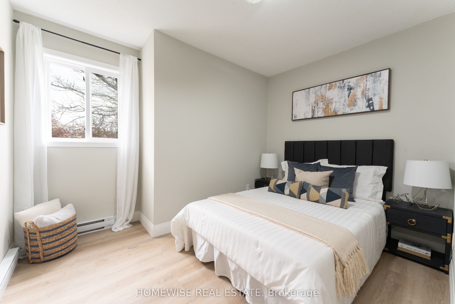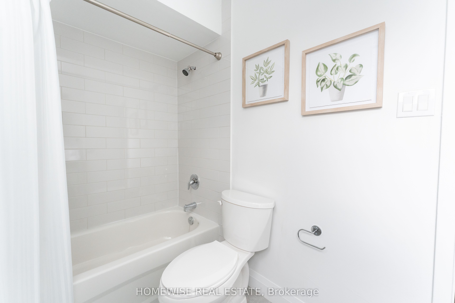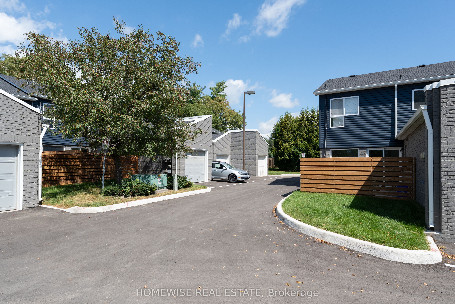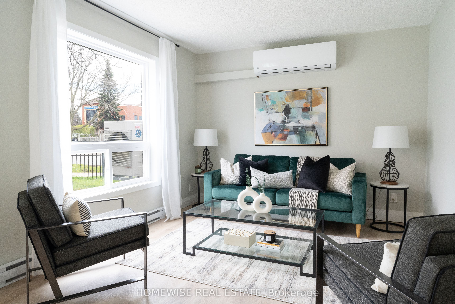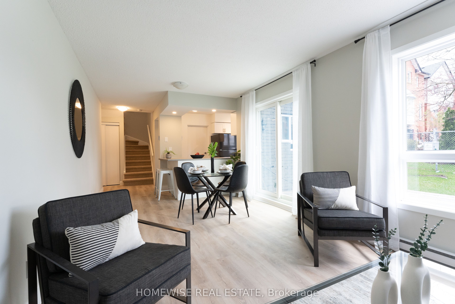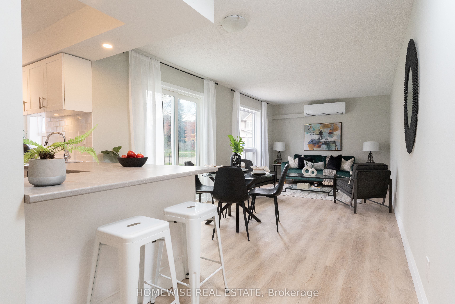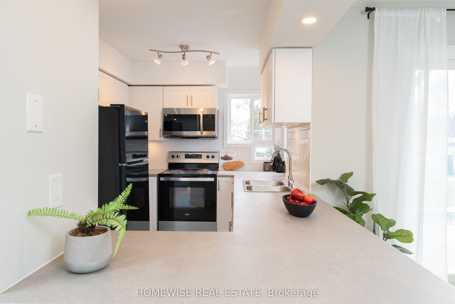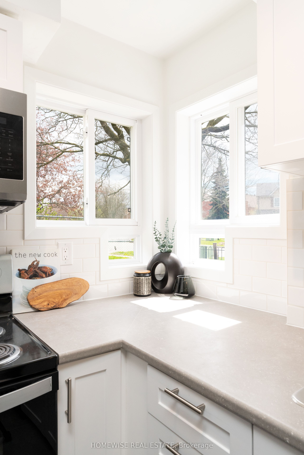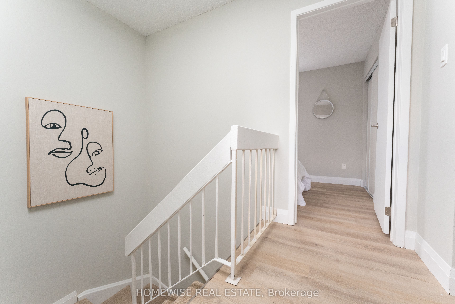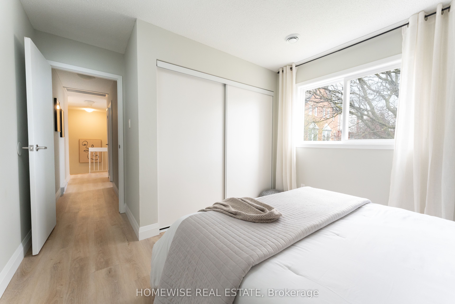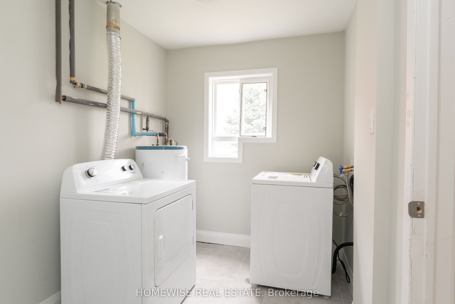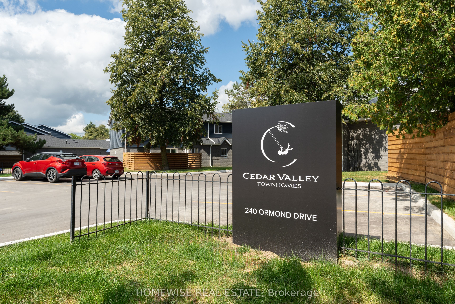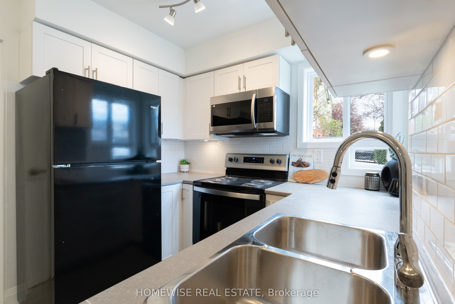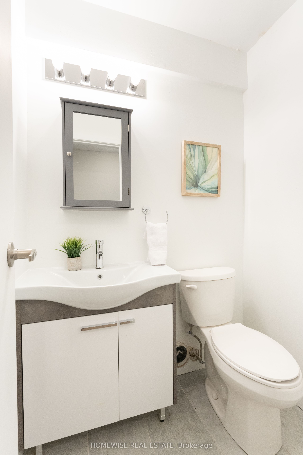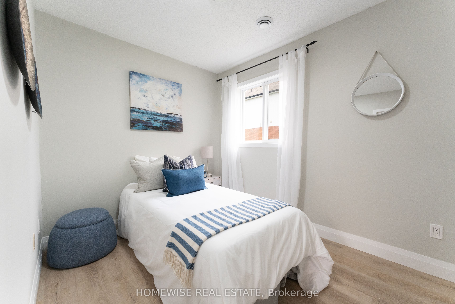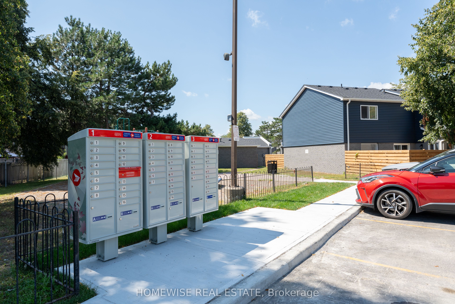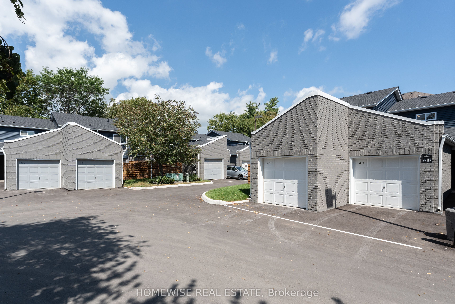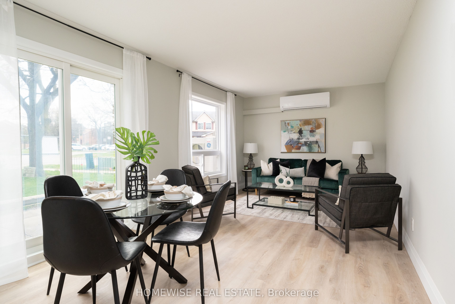
$2,849 /mo
Listed by HOMEWISE REAL ESTATE
Att/Row/Townhouse•MLS #E11968844•Leased
Room Details
| Room | Features | Level |
|---|---|---|
Living Room 3.261 × 6.03 m | Combined w/Dining | Main |
Kitchen 3.68 × 2.5 m | Main | |
Primary Bedroom 3.35 × 2.95 m | Upper | |
Bedroom 2 3.93 × 2.95 m | Upper | |
Bedroom 3 3.11 × 2.42 m | Upper |
Client Remarks
Welcome to the beautiful Cedar Valley Townhomes in Oshawa! These spacious and modern townhomes are situated in a peaceful and family friendly neighbourhood, with a variety of amenities and features available to make your family feel right at home. This three bedroom townhome has been renovated from top to bottom featuring luxury vinyl floors, a brand new kitchen with upgraded whirlpool appliances and is filled with natural light. It offers a fenced in, private outdoor space perfect for a BBQ or just to relax and enjoy the outdoors. Three spacious bedrooms on the second floor with a large, newly renovated bathroom. Attached 1 car garage. Mere steps from great parks, schools, stores, restaurants, transit and more. Professionally property managed with curb side waste collection. Enjoy two private areas on the complex to relax.
About This Property
240 Ormond Drive, Oshawa, L1G 6T5
Home Overview
Basic Information
Walk around the neighborhood
240 Ormond Drive, Oshawa, L1G 6T5
Shally Shi
Sales Representative, Dolphin Realty Inc
English, Mandarin
Residential ResaleProperty ManagementPre Construction
 Walk Score for 240 Ormond Drive
Walk Score for 240 Ormond Drive

Book a Showing
Tour this home with Shally
Frequently Asked Questions
Can't find what you're looking for? Contact our support team for more information.
Check out 100+ listings near this property. Listings updated daily
See the Latest Listings by Cities
1500+ home for sale in Ontario

Looking for Your Perfect Home?
Let us help you find the perfect home that matches your lifestyle
