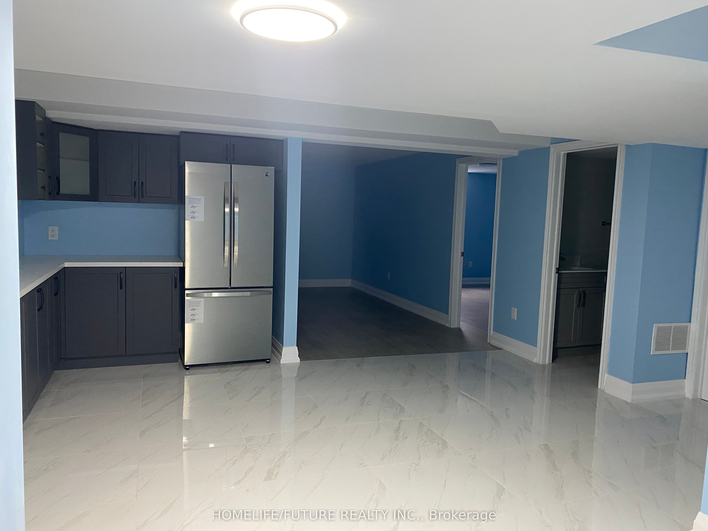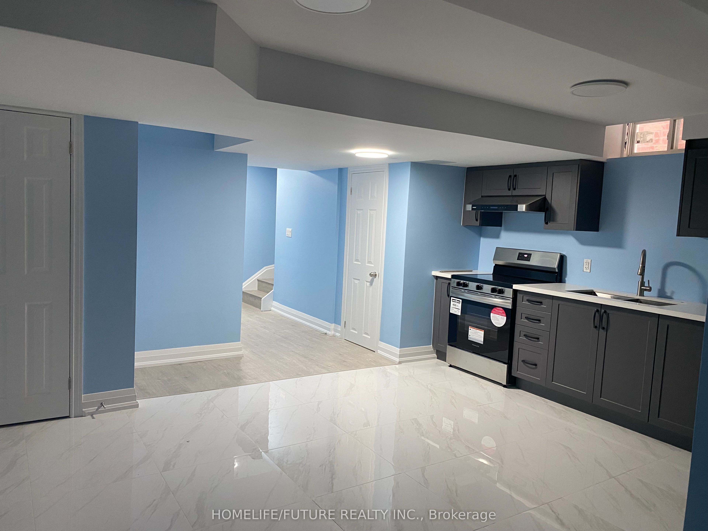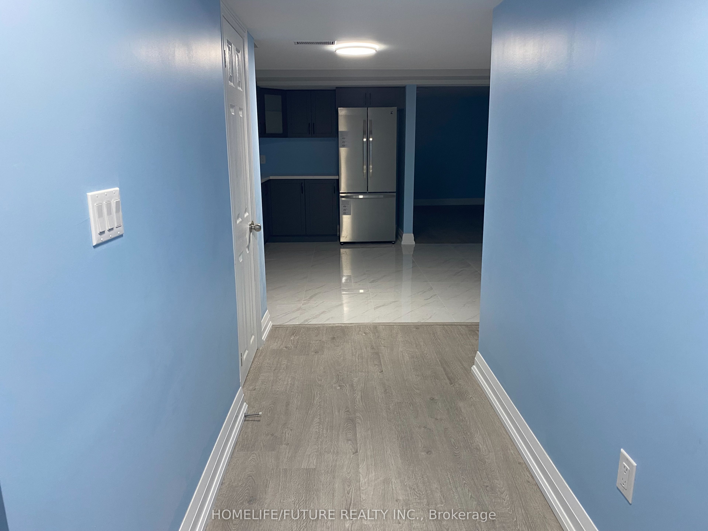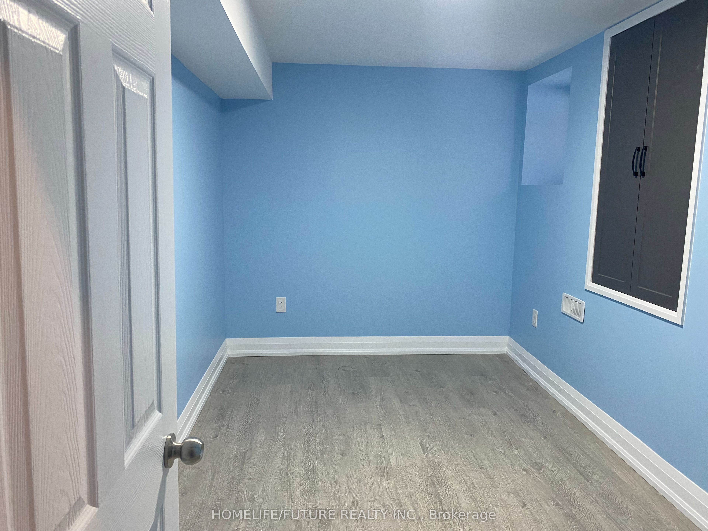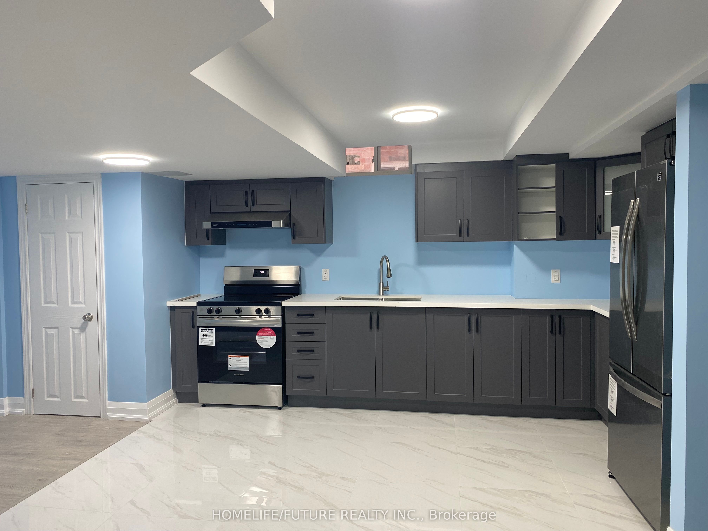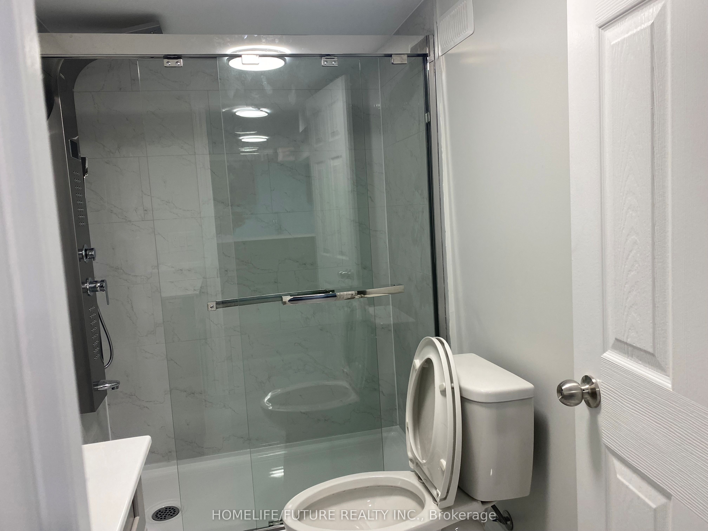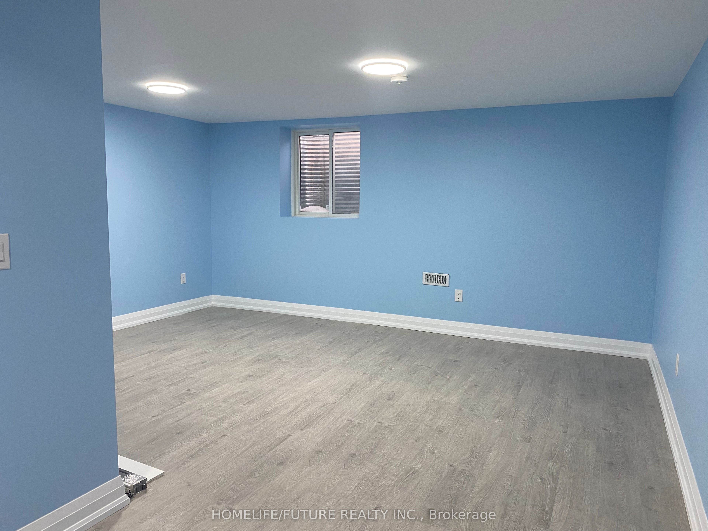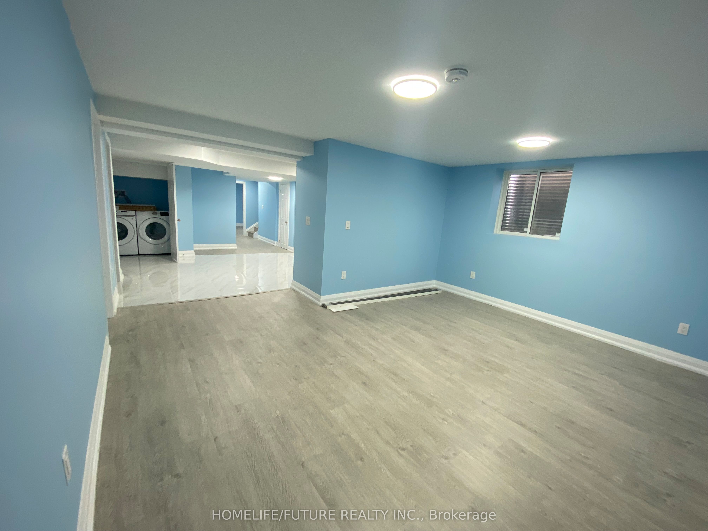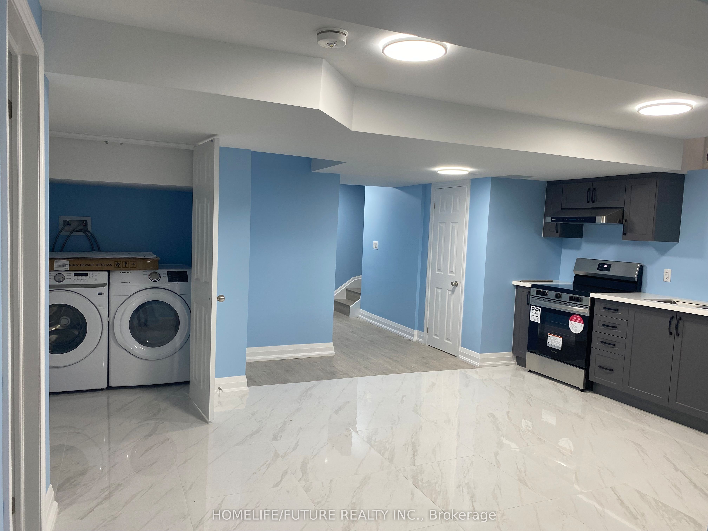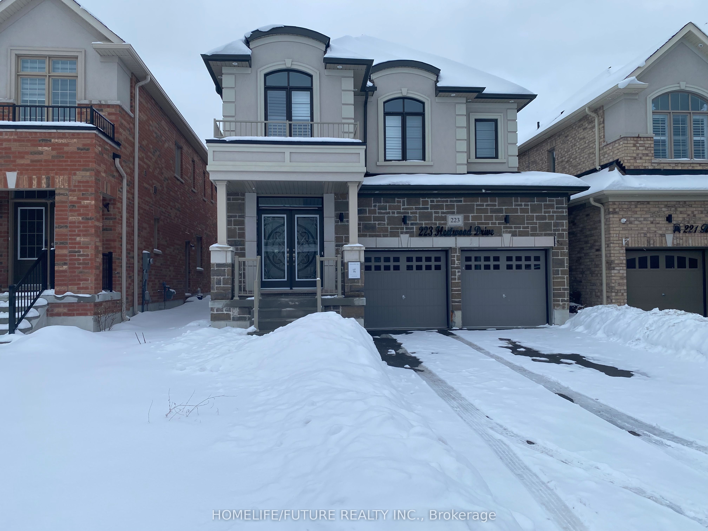
$1,900 /mo
Listed by HOMELIFE/FUTURE REALTY INC.
Detached•MLS #E11977688•New
Room Details
| Room | Features | Level |
|---|---|---|
Living Room 4.99 × 3.84 m | LaminateCombined w/DiningLarge Window | Basement |
Dining Room 4.99 × 3.84 m | LaminateCombined w/LivingLarge Window | Basement |
Kitchen 4.23 × 2.56 m | Ceramic FloorStainless Steel Appl | Basement |
Bedroom 3.38 × 3.38 m | LaminateClosetLarge Window | Basement |
Bedroom 2 3.65 × 2.52 m | LaminateLarge Window | Basement |
Client Remarks
This Brand-New Legal Basement Apartment Features Two Spacious Bedrooms, A Generously Sized Living And Dining Area, And An Ensuite Laundry For Added Convenience. The Modern Kitchen Is Equipped With Brand-New Stainless Steel Appliances, While Large Windows Allow For Abundant Natural Sunlight, Creating A Bright And Inviting Atmosphere. Nestled In A Highly Sought-After Community, This Home Offers Unmatched Convenience With Close Proximity To Top-Rated Schools, Scenic Parks, And A Variety Of Shopping Options. Additionally, Easy Access To Highways 401 And 407 Ensures Seamless Commuting To Key Destinations. Basement Tenant s Are Responsible For 30% Of The Total Utility Costs.
About This Property
223 Fleetwood Drive, Oshawa, L1K 1H8
Home Overview
Basic Information
Walk around the neighborhood
223 Fleetwood Drive, Oshawa, L1K 1H8
Shally Shi
Sales Representative, Dolphin Realty Inc
English, Mandarin
Residential ResaleProperty ManagementPre Construction
 Walk Score for 223 Fleetwood Drive
Walk Score for 223 Fleetwood Drive

Book a Showing
Tour this home with Shally
Frequently Asked Questions
Can't find what you're looking for? Contact our support team for more information.
Check out 100+ listings near this property. Listings updated daily
See the Latest Listings by Cities
1500+ home for sale in Ontario

Looking for Your Perfect Home?
Let us help you find the perfect home that matches your lifestyle
