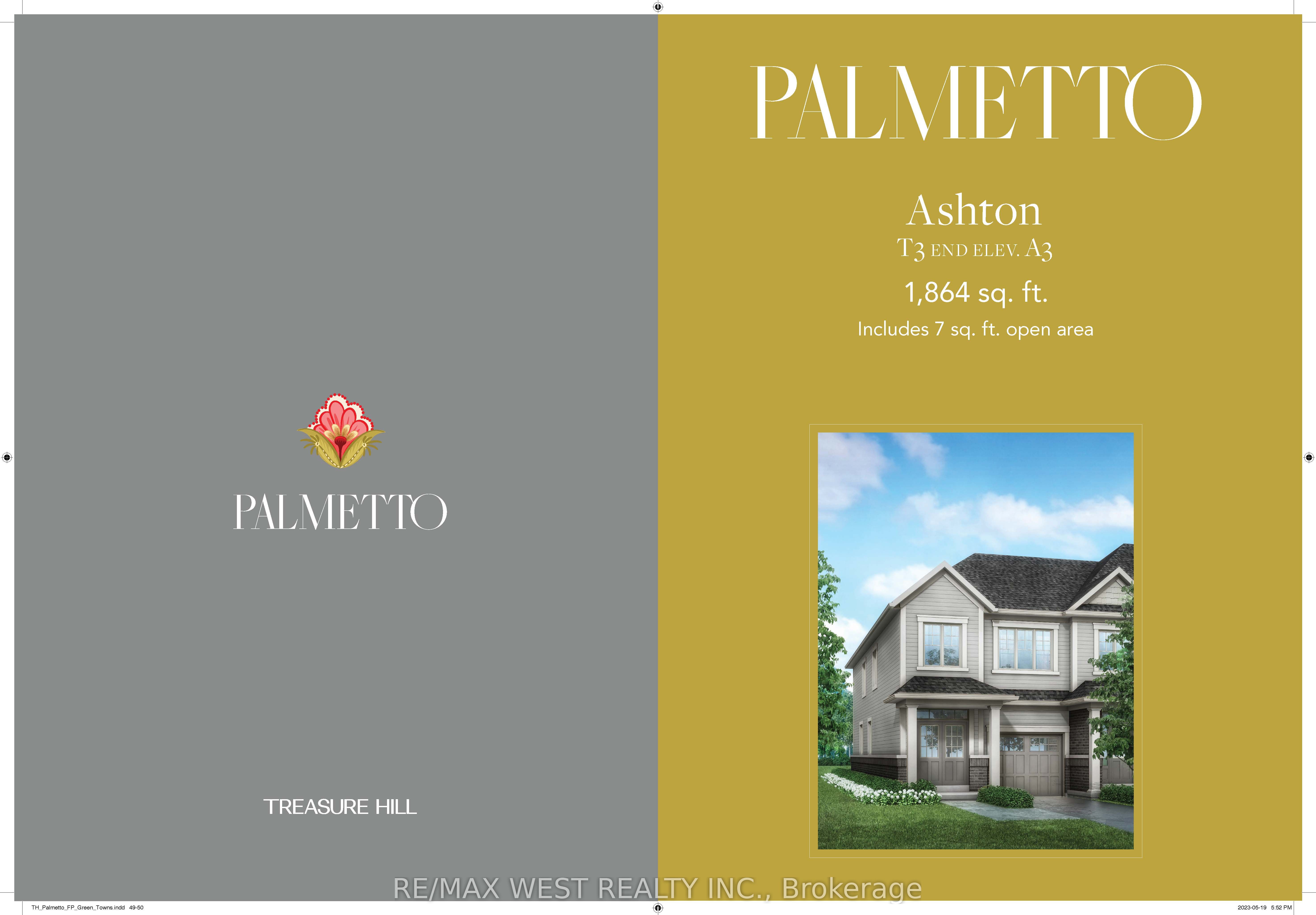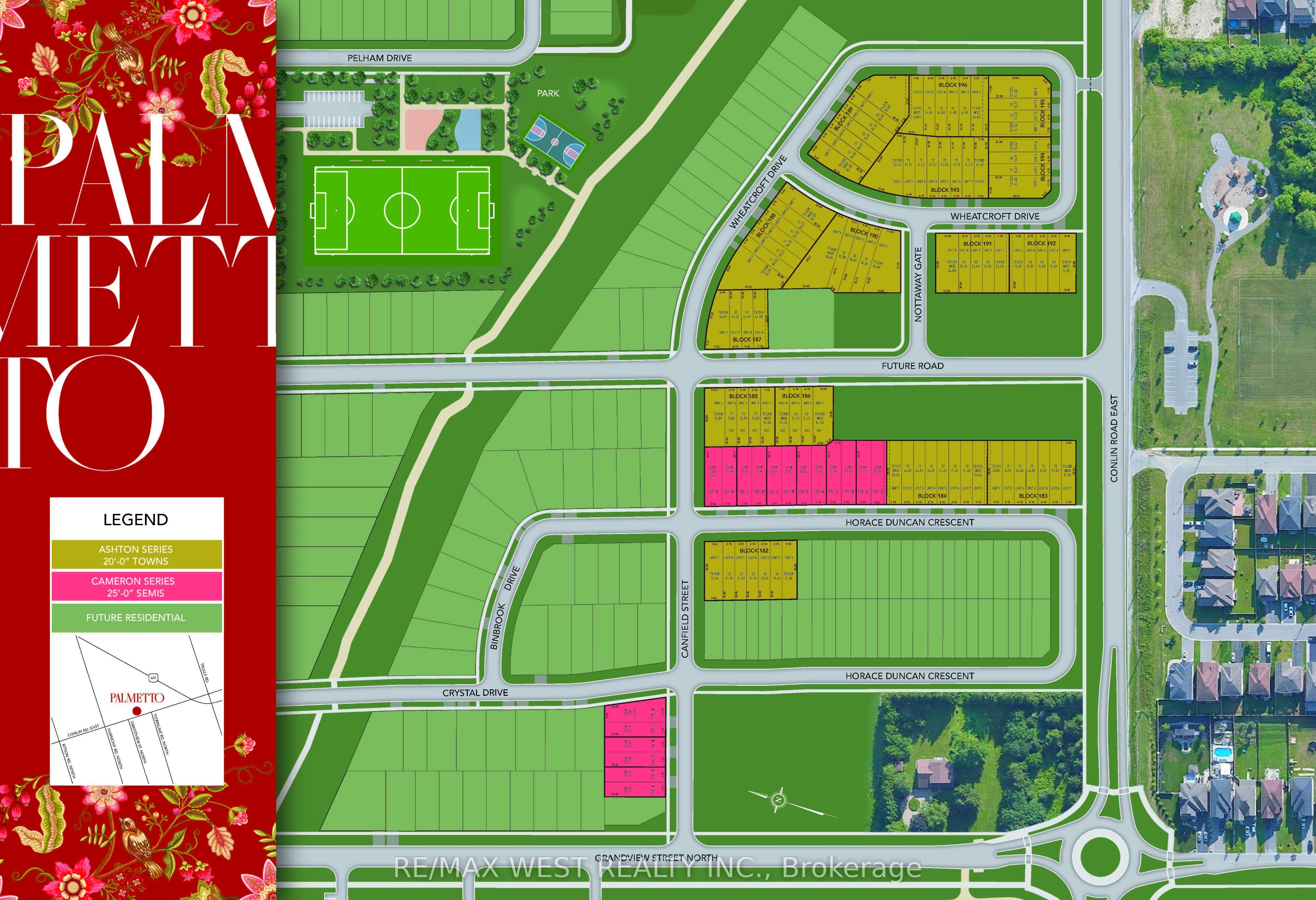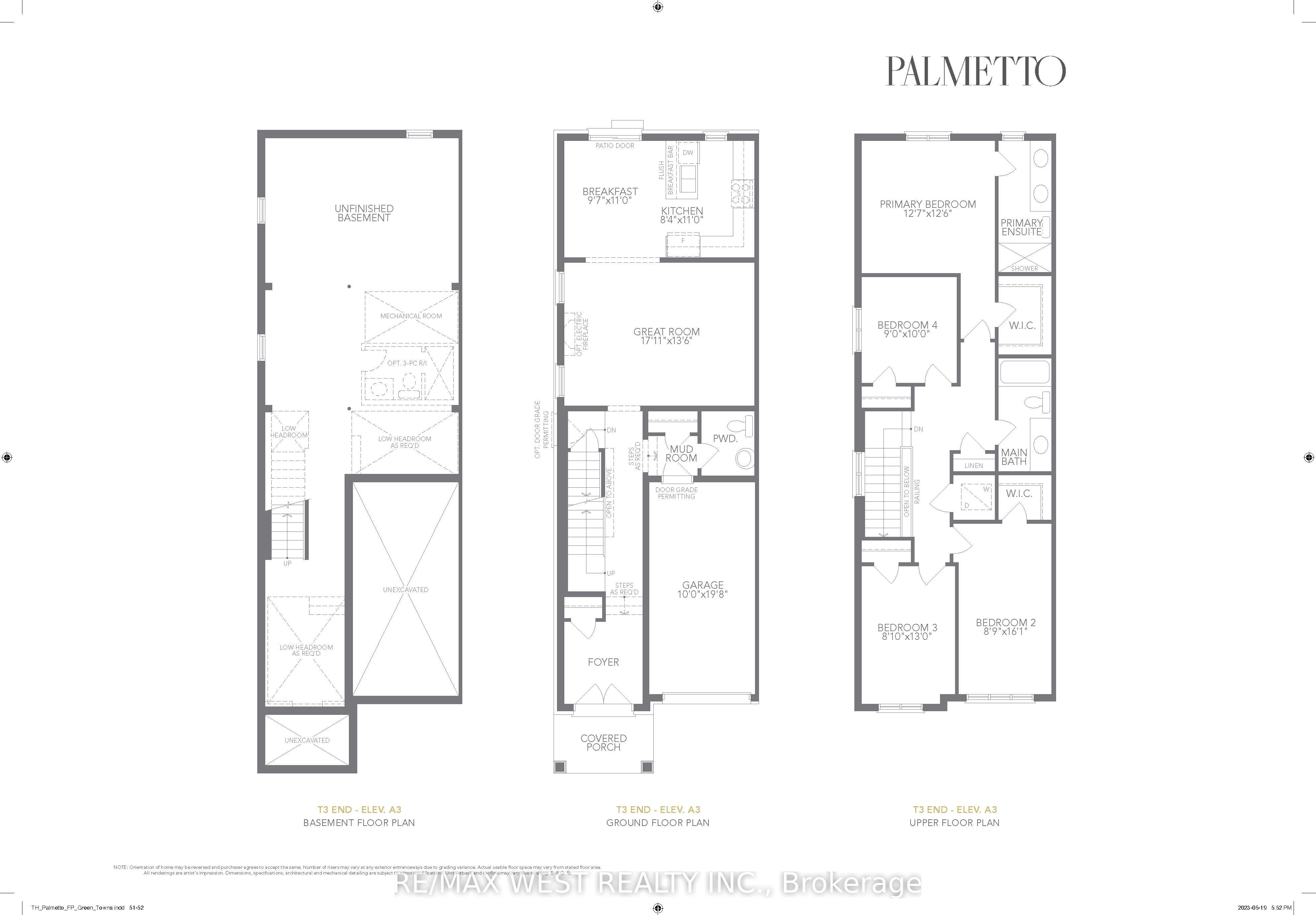
$1
Est. Payment
$0/mo*
*Based on 20% down, 4% interest, 30-year term
Listed by RE/MAX WEST REALTY INC.
Att/Row/Townhouse•MLS #E11986585•New
Price comparison with similar homes in Oshawa
Compared to 13 similar homes
-100.0% Lower↓
Market Avg. of (13 similar homes)
$763,661
Note * Price comparison is based on the similar properties listed in the area and may not be accurate. Consult licences real estate agent for accurate comparison
Room Details
| Room | Features | Level |
|---|---|---|
Living Room 5.85 × 3.99 m | FireplaceVinyl FloorLarge Window | Main |
Kitchen 2.56 × 3.35 m | Tile FloorStainless Steel ApplBacksplash | Main |
Primary Bedroom 3.96 × 5.05 m | Ensuite BathLarge ClosetLarge Window | Upper |
Bedroom 2 2.77 × 3.87 m | Walk-In Closet(s)Large WindowVinyl Floor | Upper |
Bedroom 3 3.01 × 3.38 m | Large ClosetVinyl Floor | Upper |
Client Remarks
Refined contemporary living in this brand new from the builder exquisite 4-bedroom, 3-bathroom Treasure Hill residence the Ashton T3 model, Elevation A3. Spanning *1864 sqft*, the main floor invites you into an open concept great room. The kitchen is a culinary haven tailored for any discerning chef. Ascend to the upper level and discover tranquility in the well-appointed bedrooms, each designed with thoughtful touches. The master suite is a true sanctuary, offering a spa-like 4 piece ensuite and a generously sized walk-in closet. **EXTRAS** Located in a convenient community near amenities, schools, and parks, this Treasure Hill gem offers a simple and stylish modern lifestyle. ***Closing available 30/45/60 tba**
About This Property
1515 Wheatcroft Drive, Oshawa, L1H 8L7
Home Overview
Basic Information
Walk around the neighborhood
1515 Wheatcroft Drive, Oshawa, L1H 8L7
Shally Shi
Sales Representative, Dolphin Realty Inc
English, Mandarin
Residential ResaleProperty ManagementPre Construction
Mortgage Information
Estimated Payment
$0 Principal and Interest
 Walk Score for 1515 Wheatcroft Drive
Walk Score for 1515 Wheatcroft Drive

Book a Showing
Tour this home with Shally
Frequently Asked Questions
Can't find what you're looking for? Contact our support team for more information.
Check out 100+ listings near this property. Listings updated daily
See the Latest Listings by Cities
1500+ home for sale in Ontario

Looking for Your Perfect Home?
Let us help you find the perfect home that matches your lifestyle


