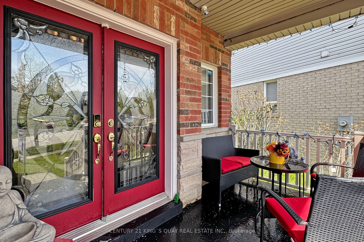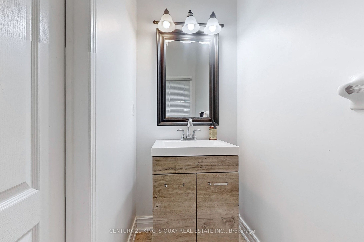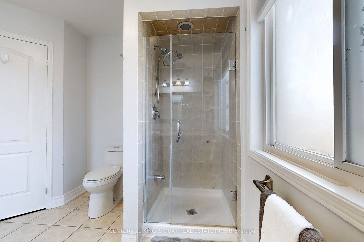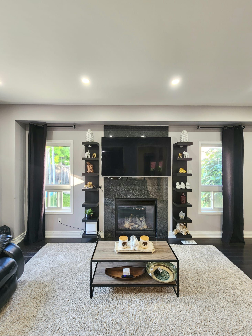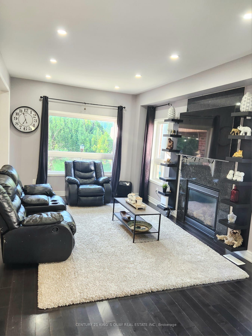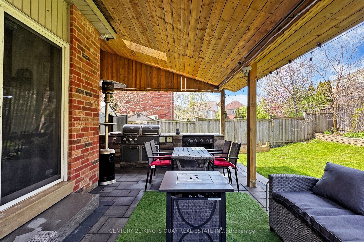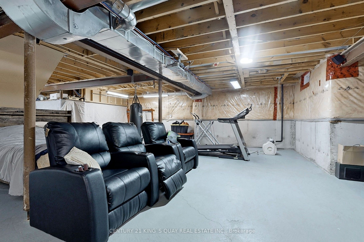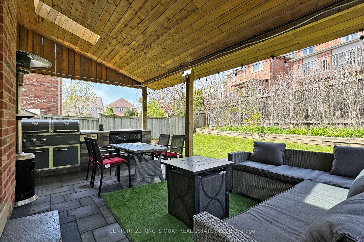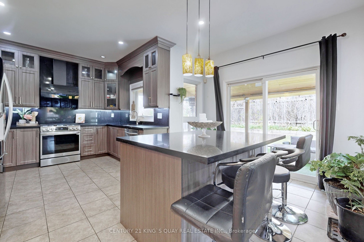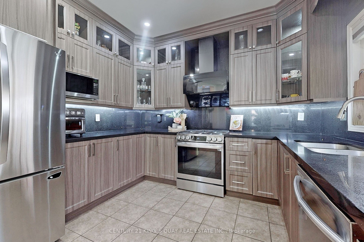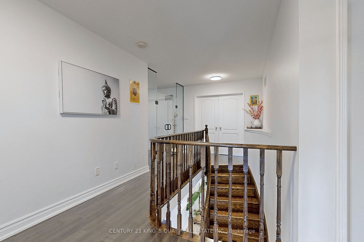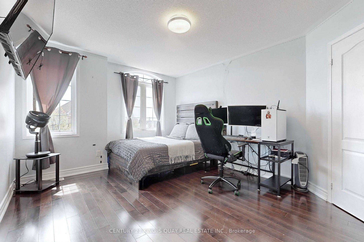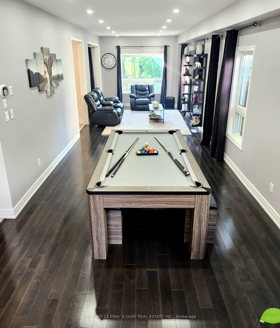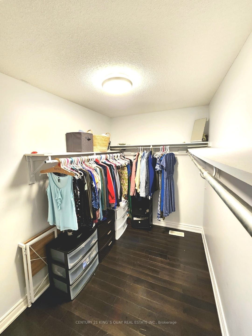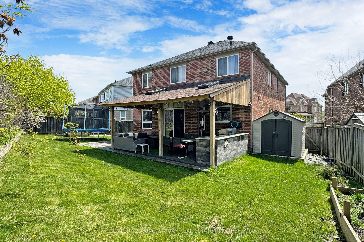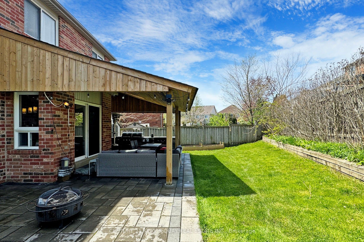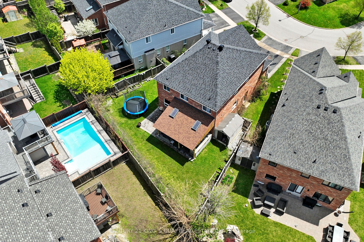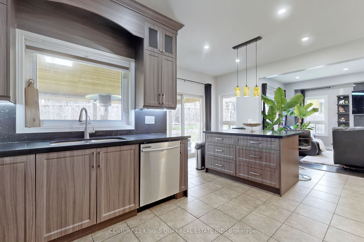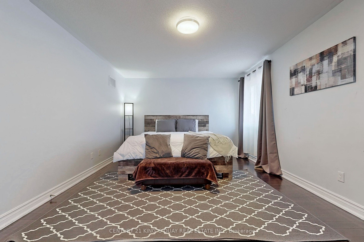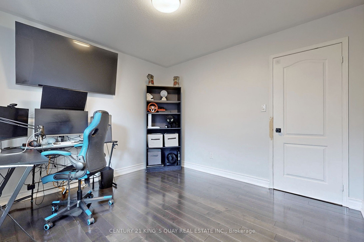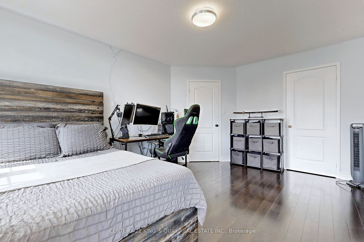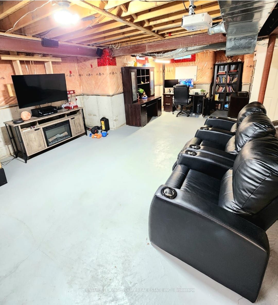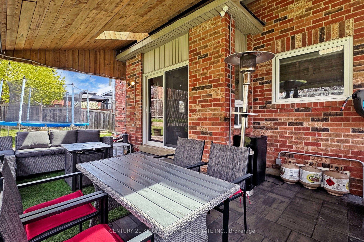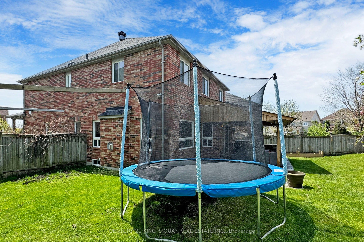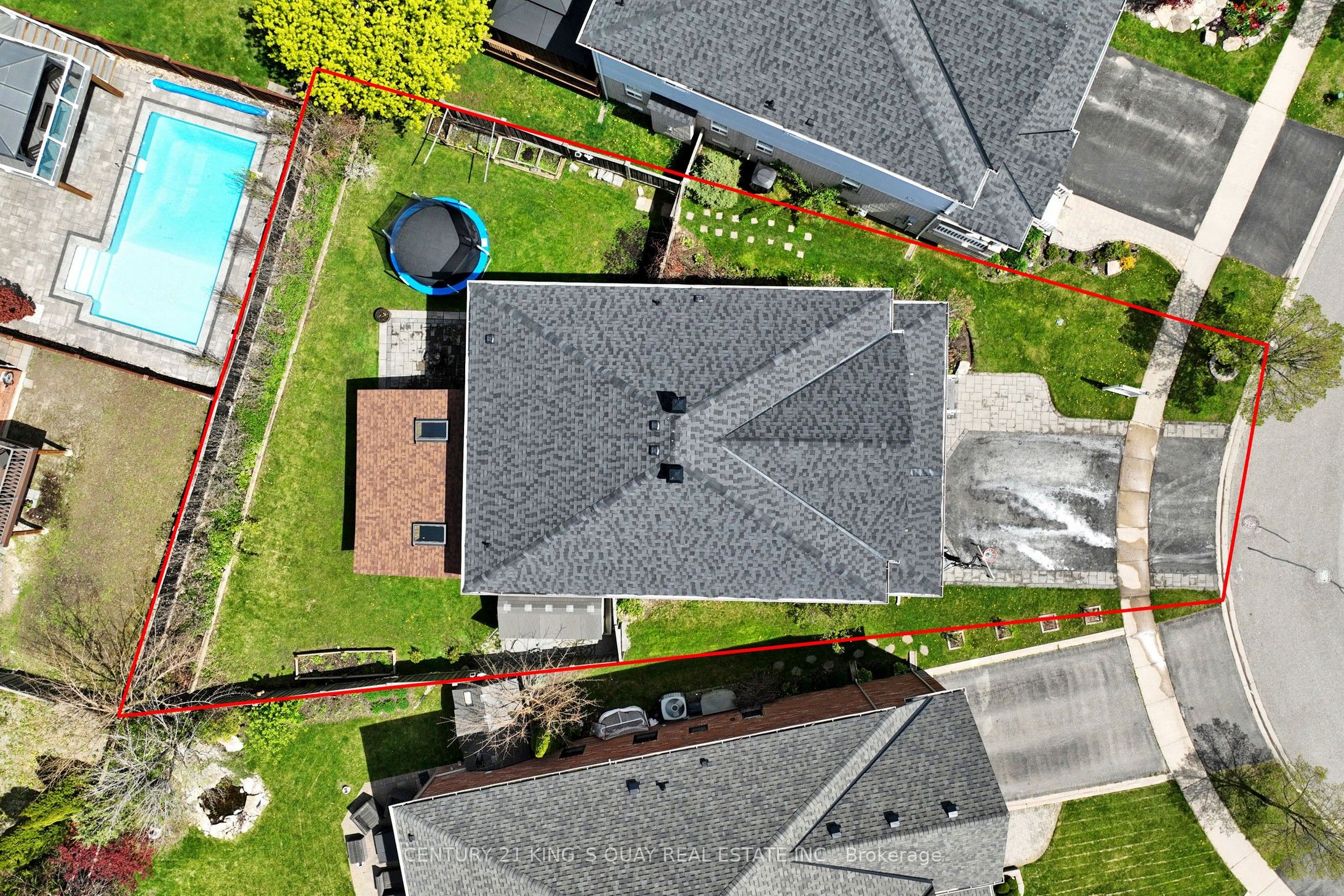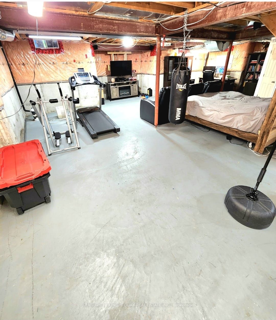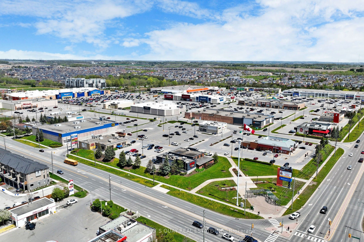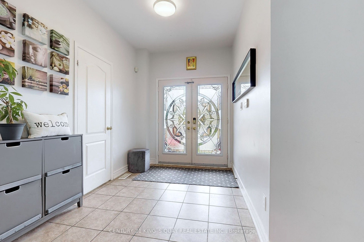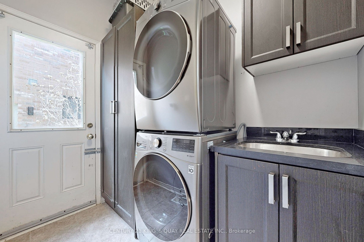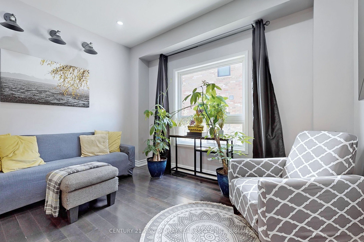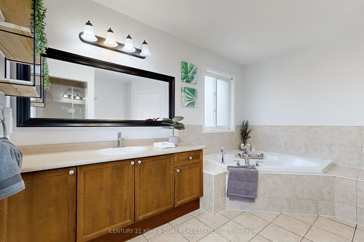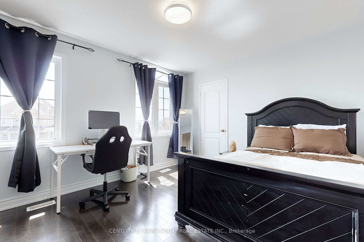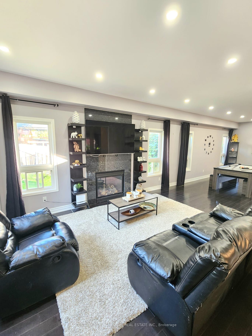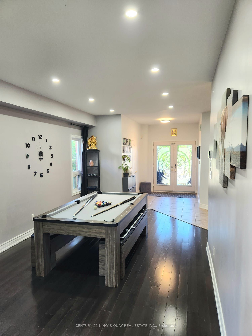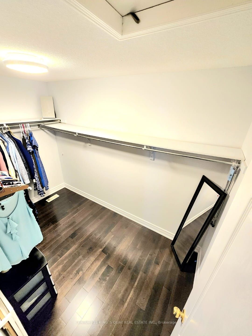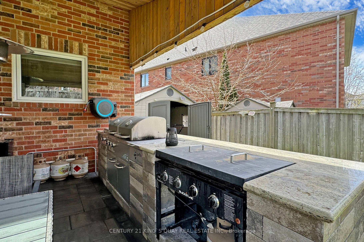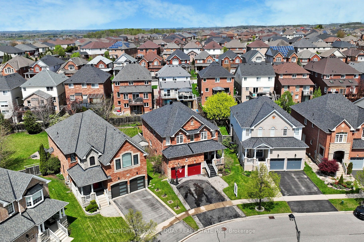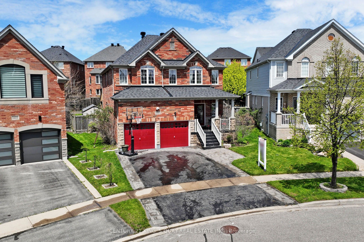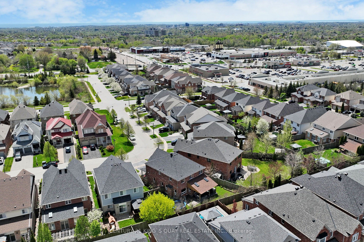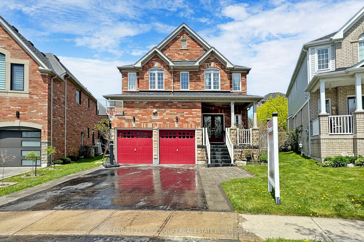
$1,199,000
Est. Payment
$4,579/mo*
*Based on 20% down, 4% interest, 30-year term
Listed by CENTURY 21 KING`S QUAY REAL ESTATE INC.
Detached•MLS #E12001489•New
Price comparison with similar homes in Oshawa
Compared to 30 similar homes
1.3% Higher↑
Market Avg. of (30 similar homes)
$1,183,760
Note * Price comparison is based on the similar properties listed in the area and may not be accurate. Consult licences real estate agent for accurate comparison
Room Details
| Room | Features | Level |
|---|---|---|
Living Room 10.05 × 3.35 m | Combined w/FamilyHardwood FloorPot Lights | Main |
Dining Room 3.04 × 3.65 m | Hardwood FloorWindowPot Lights | Main |
Kitchen 6.09 × 3.35 m | Quartz CounterBreakfast AreaW/O To Patio | Main |
Primary Bedroom 5.79 × 3.65 m | Hardwood FloorWalk-In Closet(s)5 Pc Ensuite | Second |
Bedroom 2 3.23 × 3.35 m | Hardwood FloorWalk-In Closet(s)Large Window | Second |
Bedroom 3 3.96 × 3.35 m | Hardwood FloorWalk-In Closet(s)Window | Second |
Client Remarks
Welcome to this beautiful Detached 4 bed room home on a premium pie shaped extra wide lot. Featuring a sun filled large open concept family and living room with smooth ceilings and portlights with hardwood flooring throughout. Modern Kitchen with quartz counters and backspace with a large breakfast island. Huge Primary Bedroom with a walk in closet. Single piece quart slab surrounding the cozy fireplace. Walk out to the stoned patio with a covered gazebo with its own BBQ kitchen island with granite counter. Open to below oak stair case leads you to the loft with glass doors. Laundry room with plenty of storage. Heated Garage with second story storage loft! Second set of laundry in the basement with a4 pc washroom. Back yard oasis with beautiful perennial gardens surrounding the whole property. Perfect for your summer backyard parties. Walking distance to all shopping amenities, including Sobeys, Walmart, Farm boy, Canadian Superstore, LCBO, Home depot and etc. Instant Hot water! **EXTRAS** Located near 4 elementary schools and 1 high school. Within walking distance plus Dell Park recreation center. Two Costco's just 10 mins away! Close to all amenities yet away from all traffic in a quiet street.
About This Property
1418 Livesey Drive, Oshawa, L1K 0G9
Home Overview
Basic Information
Walk around the neighborhood
1418 Livesey Drive, Oshawa, L1K 0G9
Shally Shi
Sales Representative, Dolphin Realty Inc
English, Mandarin
Residential ResaleProperty ManagementPre Construction
Mortgage Information
Estimated Payment
$0 Principal and Interest
 Walk Score for 1418 Livesey Drive
Walk Score for 1418 Livesey Drive

Book a Showing
Tour this home with Shally
Frequently Asked Questions
Can't find what you're looking for? Contact our support team for more information.
Check out 100+ listings near this property. Listings updated daily
See the Latest Listings by Cities
1500+ home for sale in Ontario

Looking for Your Perfect Home?
Let us help you find the perfect home that matches your lifestyle
