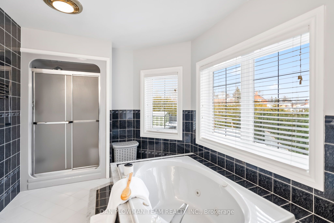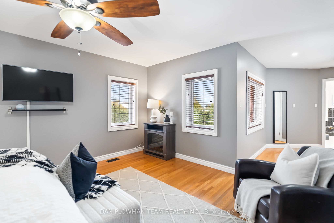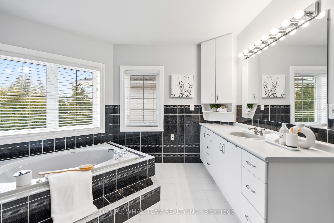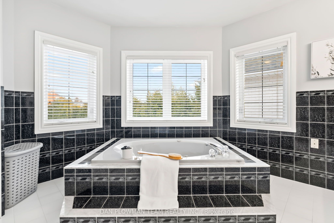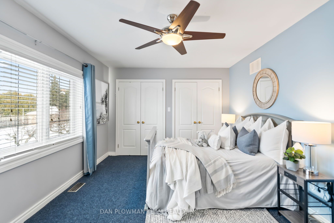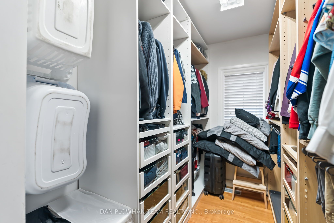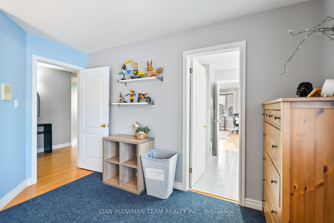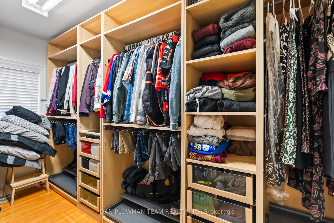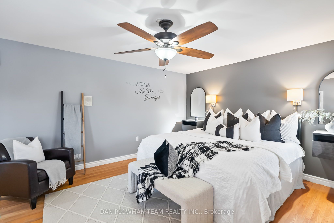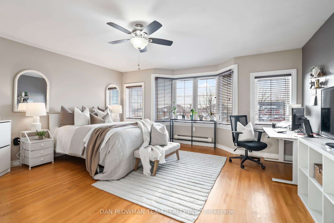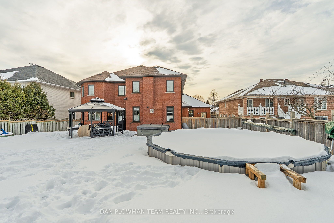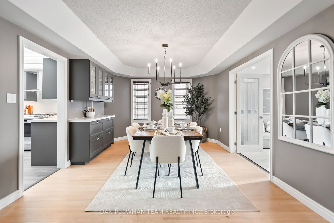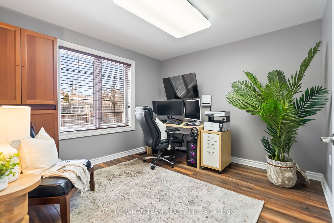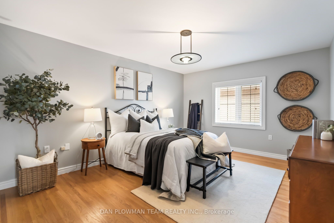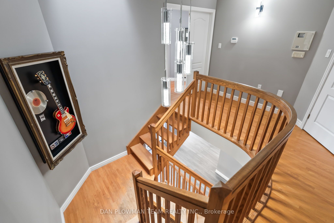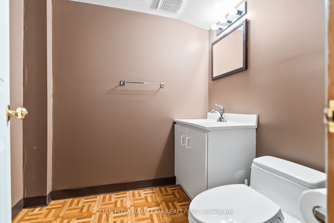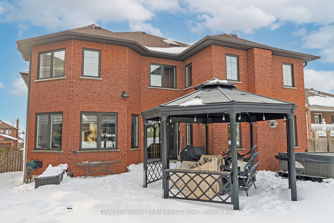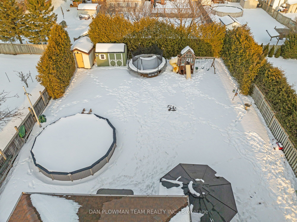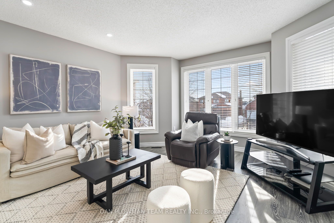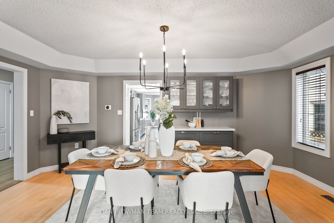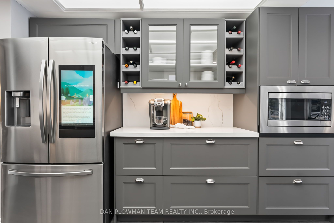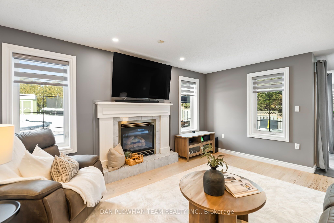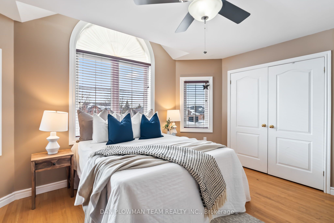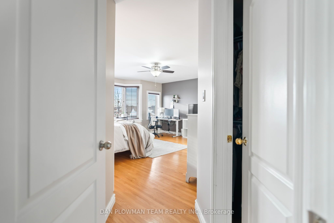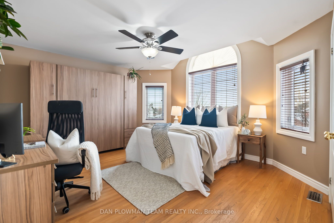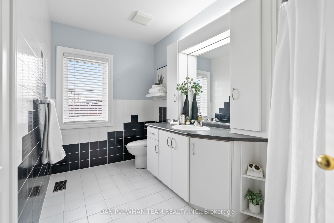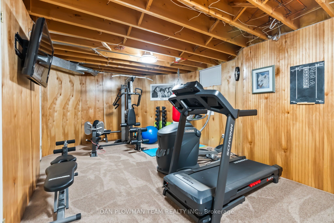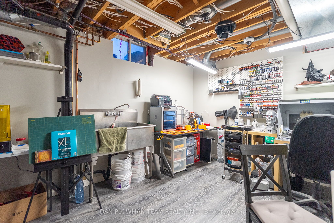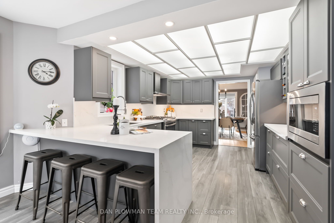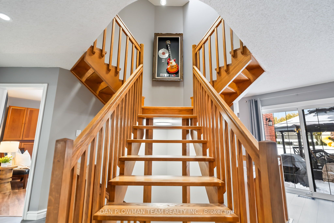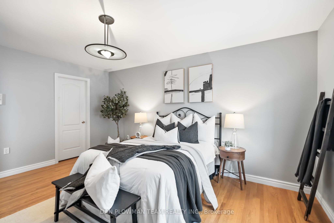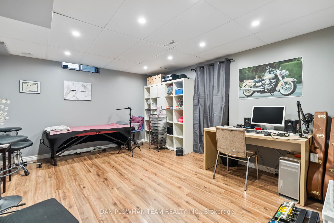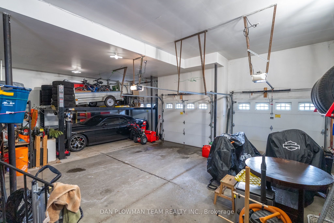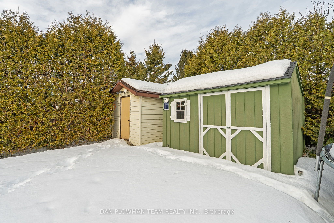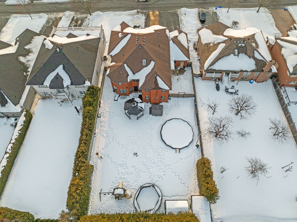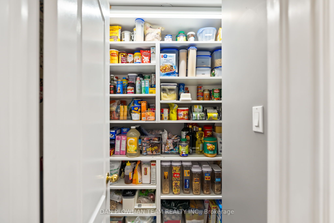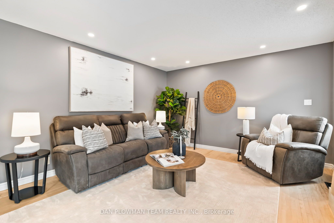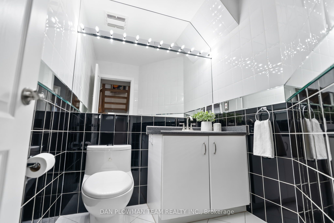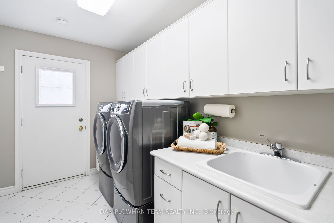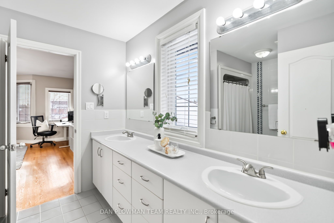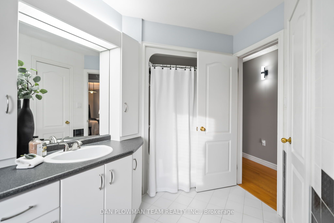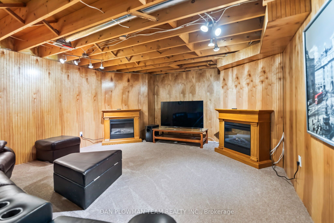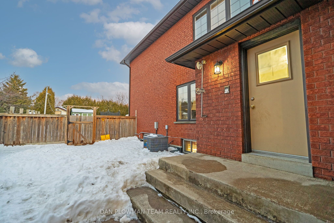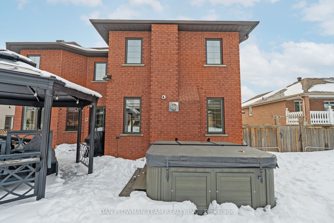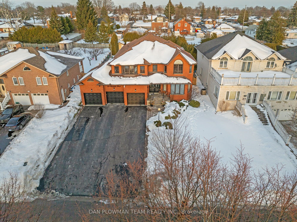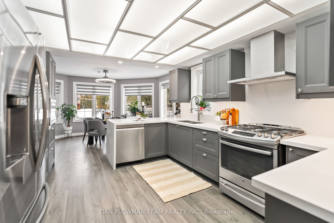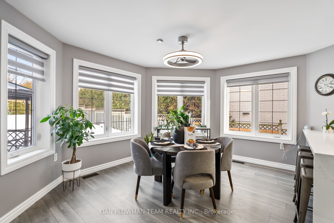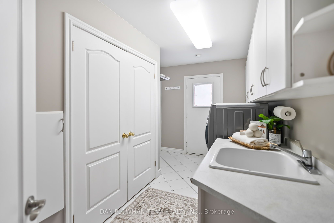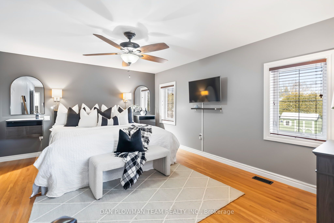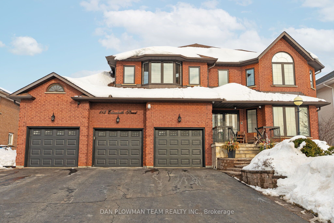
$1,619,000
Est. Payment
$6,183/mo*
*Based on 20% down, 4% interest, 30-year term
Listed by DAN PLOWMAN TEAM REALTY INC.
Detached•MLS #E12040297•New
Price comparison with similar homes in Oshawa
Compared to 7 similar homes
23.3% Higher↑
Market Avg. of (7 similar homes)
$1,312,857
Note * Price comparison is based on the similar properties listed in the area and may not be accurate. Consult licences real estate agent for accurate comparison
Room Details
| Room | Features | Level |
|---|---|---|
Dining Room 3.631 × 5.396 m | Hardwood FloorCombined w/KitchenLarge Window | Main |
Kitchen 4.327 × 3.471 m | Stainless Steel ApplPantryBreakfast Bar | Main |
Living Room 3.98 × 4.939 m | Gas FireplacePot LightsLarge Window | Main |
Primary Bedroom 4.036 × 8.661 m | Large WindowEnsuite BathWalk-In Closet(s) | Second |
Bedroom 2 4.983 × 5.075 m | Bay WindowSemi EnsuiteWalk-In Closet(s) | Second |
Bedroom 3 4.814 × 3.818 m | Large ClosetLarge WindowSemi Ensuite | Second |
Client Remarks
Welcome To This Distinguished Executive Custom Home, Perfectly Situated On An Expansive 70 X 180 Ft Lot In The Coveted Mclaughlin Area Of Oshawa. Nestled Among Other Prestigious Properties On A Sought-After Street, This Residence Offers An Unparalleled Blend Of Luxury, Comfort, And Functionality. The Impressive Triple Car Garage, Complete With A Lift For A Fourth Vehicle, Is Complemented By A Nine-Car Driveway Ideal For Both Car Enthusiasts And Those Who Love To Entertain. Inside, Over 4,000 Sq. Ft. Of Meticulously Crafted Living Space Awaits, Featuring A Completely Renovated Kitchen (2022) With Custom Cabinetry And Premium Finishes, Bioengineered Hardwood Floors (2022), And Zebra Blinds (2024). Outside, The Private Oasis Truly Shines. The Sprawling Lot Offers Endless Possibilities For Outdoor Living And Entertaining, Featuring A Saltwater Pool, Hot Tub, And Lush Cedars Lining The Perimeter For Added Privacy. A Gas Line Makes Outdoor Cooking Effortless, While Two Hydro-Connected Sheds Provide Both Convenience And Functionality. Whether Hosting Summer Gatherings Or Enjoying Quiet Evenings Under The Stars, This Backyard Delivers The Perfect Blend Of Space And Serenity.This Five Bedroom, Five Bathroom Masterpiece Includes A Convenient Laundry Chute From The Upper Level To The Main Floor Laundry, Adding A Touch Of Everyday Luxury. The Finished Basement Expands The Living Space Further, Offering An Additional Bedroom, A Versatile Workshop Or Office, And An Open-Concept Recreation Area Perfect For A Home Gym And Media Room. Exuding Quality And Attention To Detail At Every Turn, This Exceptional Property Offers The Perfect Blend Of Style, Space, And Modern Convenience - An Absolute Must-See!
About This Property
115 Elizabeth Street, Oshawa, L1J 8L9
Home Overview
Basic Information
Walk around the neighborhood
115 Elizabeth Street, Oshawa, L1J 8L9
Shally Shi
Sales Representative, Dolphin Realty Inc
English, Mandarin
Residential ResaleProperty ManagementPre Construction
Mortgage Information
Estimated Payment
$0 Principal and Interest
 Walk Score for 115 Elizabeth Street
Walk Score for 115 Elizabeth Street

Book a Showing
Tour this home with Shally
Frequently Asked Questions
Can't find what you're looking for? Contact our support team for more information.
Check out 100+ listings near this property. Listings updated daily
See the Latest Listings by Cities
1500+ home for sale in Ontario

Looking for Your Perfect Home?
Let us help you find the perfect home that matches your lifestyle
