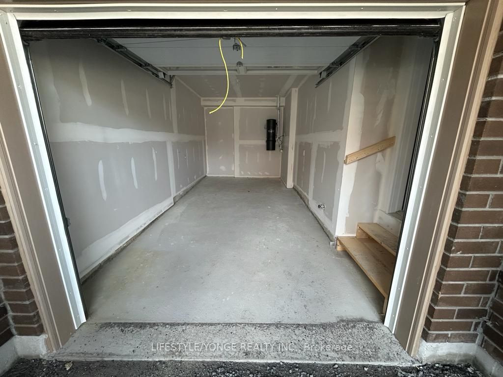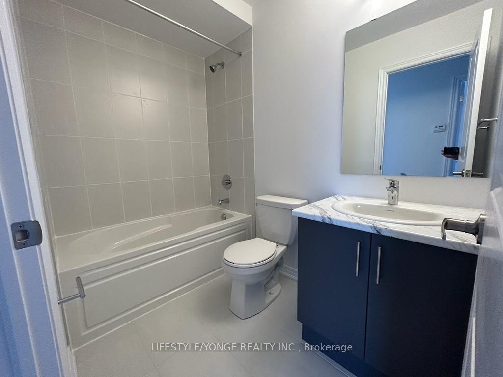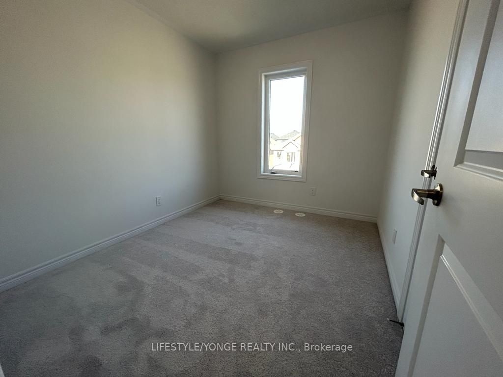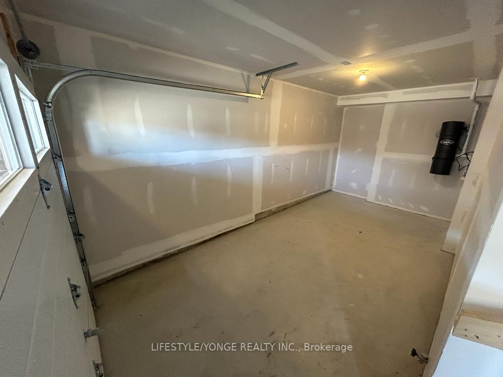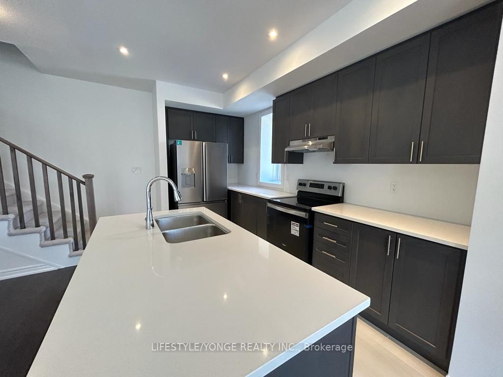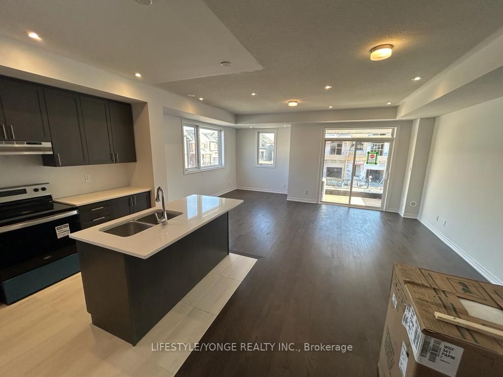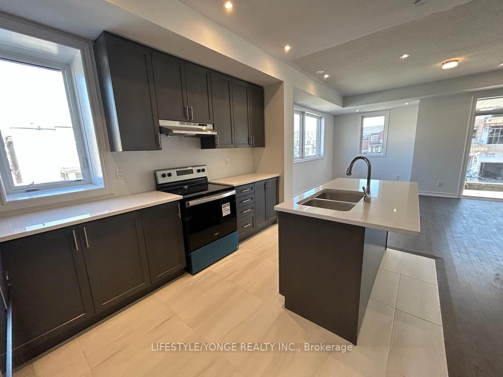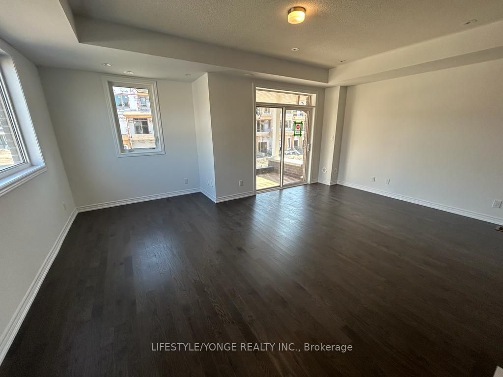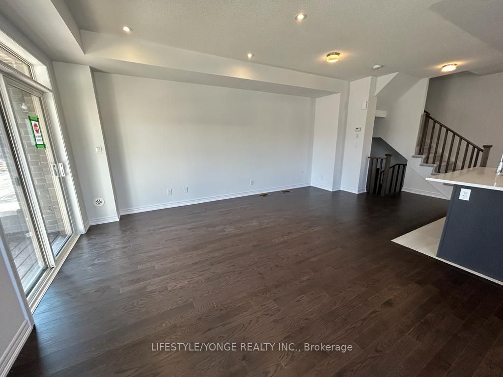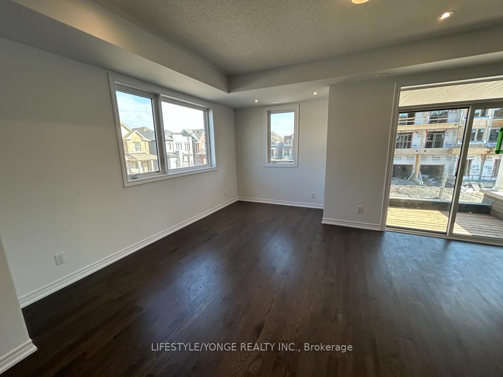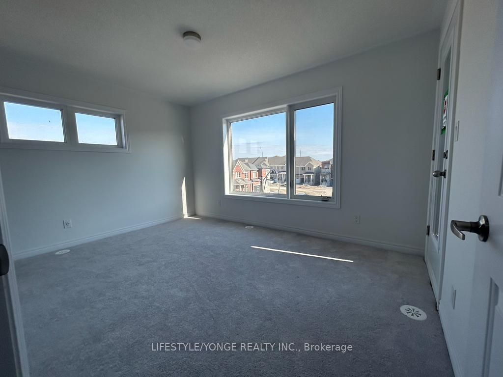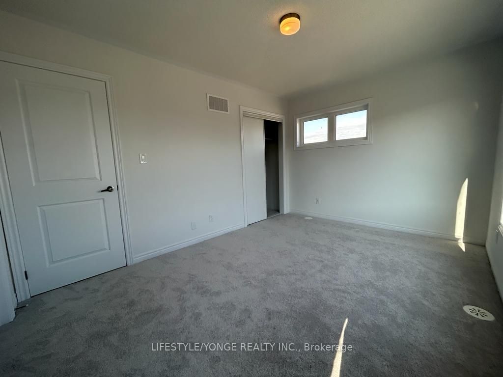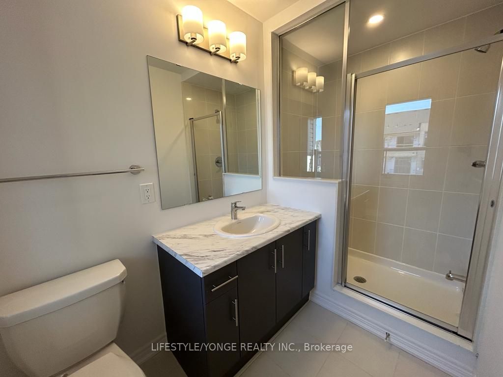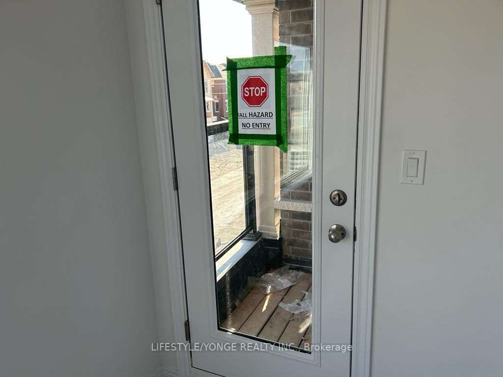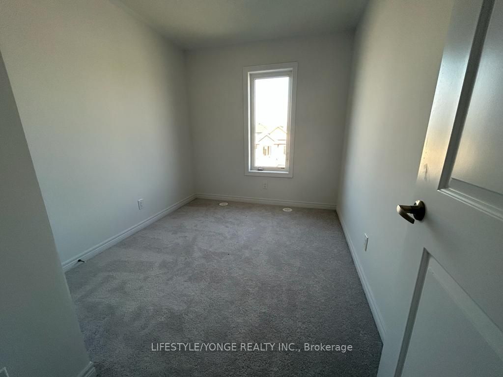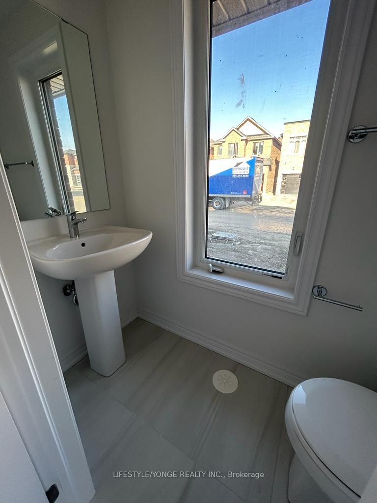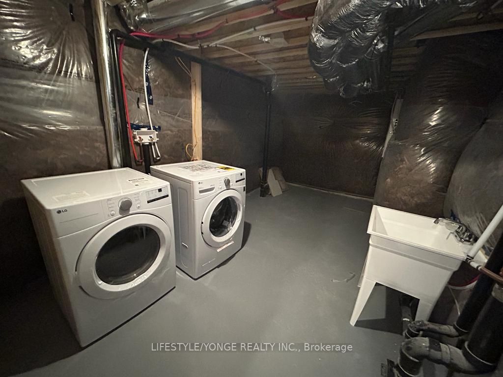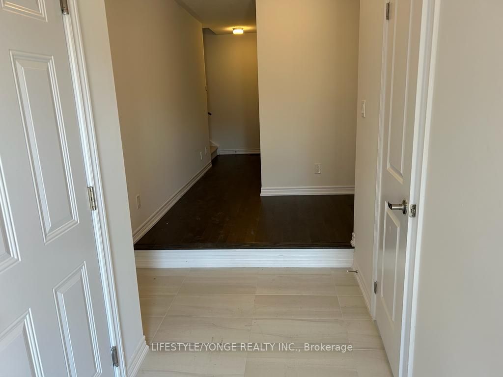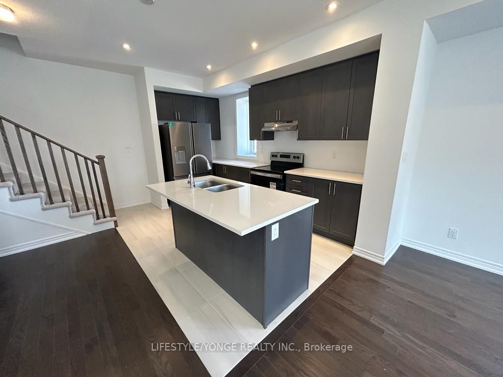
$2,750 /mo
Listed by LIFESTYLE/YONGE REALTY INC.
Att/Row/Townhouse•MLS #E12030226•New
Room Details
| Room | Features | Level |
|---|---|---|
Dining Room | Open ConceptHardwood FloorLarge Window | Second |
Kitchen | Open ConceptQuartz CounterStainless Steel Appl | Second |
Living Room | Open ConceptW/O To BalconyHardwood Floor | Second |
Primary Bedroom | 3 Pc EnsuiteW/O To BalconyLarge Window | Third |
Bedroom 2 | ClosetLarge Window | Third |
Bedroom 3 | Large WindowCloset | Third |
Client Remarks
Beautifully Finished End Unit Townhouse. Multiple Upgrades. 3 Bedrooms & 2 Full Bathrooms & powder washroom. Driveway has been paved and grass has been installed. Large foyer as you enter w/ access to garage W/ Garage door opener. Large Main floor features Hardwood floors & Pot lights thru-out. Truly feels like a detached home with plenty of natural light from all the windows. Open concept gourmet kitchen features upgraded cabinets, Quartz countertops & backsplash. All S/S appliances w/ a 36 inch fridge w/ ice &water dispenser. Large island w/ breakfast bar &electrical outlet. Enjoy 1 of 2 covered balconies on the 2nd and 3rd floor. 2nd floor features 3 Bdrms & 2 full bathrooms. Primary bdrm includes en-suite bathroom w/ standing shower & access to the 2nd balcony. Amenities: Schools, Parks, Shopping, Cinemas, Public Transit, Restaurants, Durham College, 407. Tenant pays for all utilties.
About This Property
1134 Lockie Drive, Oshawa, L1L 8L7
Home Overview
Basic Information
Walk around the neighborhood
1134 Lockie Drive, Oshawa, L1L 8L7
Shally Shi
Sales Representative, Dolphin Realty Inc
English, Mandarin
Residential ResaleProperty ManagementPre Construction
 Walk Score for 1134 Lockie Drive
Walk Score for 1134 Lockie Drive

Book a Showing
Tour this home with Shally
Frequently Asked Questions
Can't find what you're looking for? Contact our support team for more information.
Check out 100+ listings near this property. Listings updated daily
See the Latest Listings by Cities
1500+ home for sale in Ontario

Looking for Your Perfect Home?
Let us help you find the perfect home that matches your lifestyle
