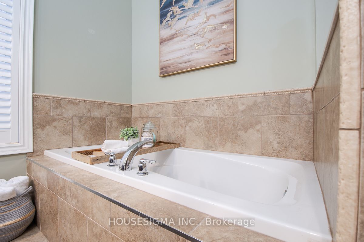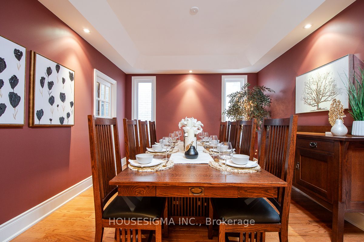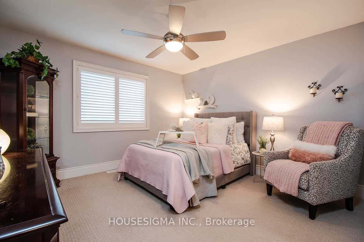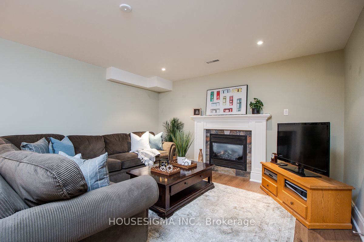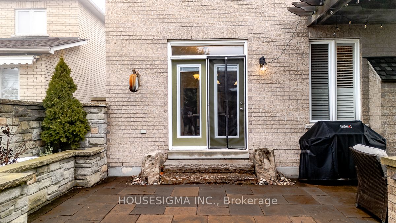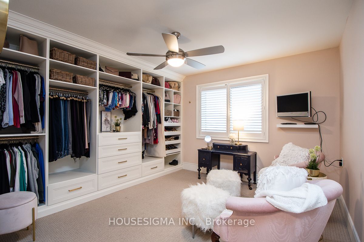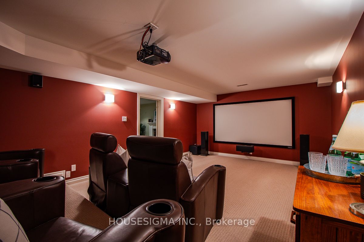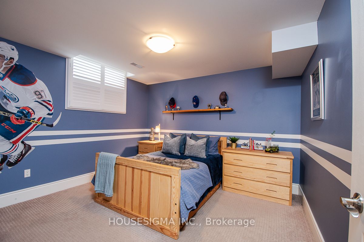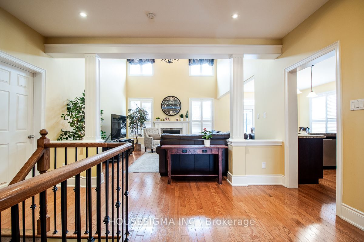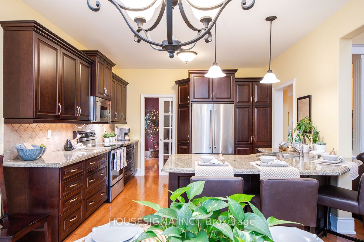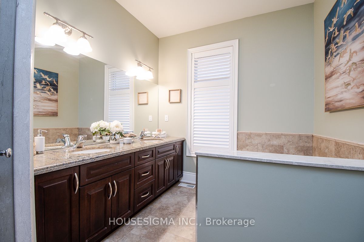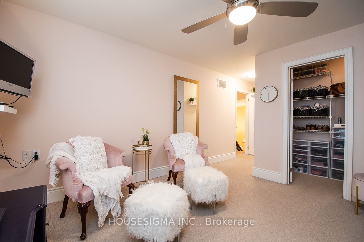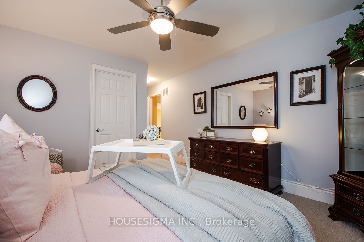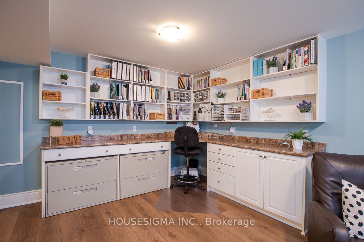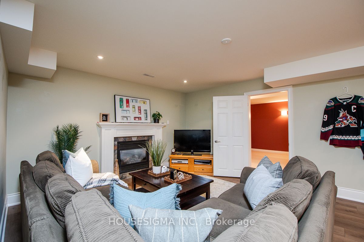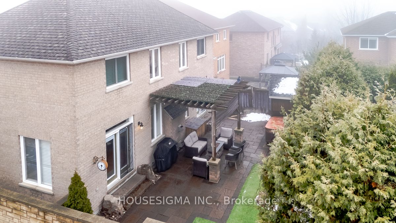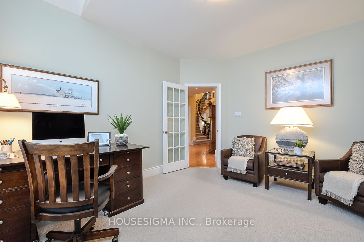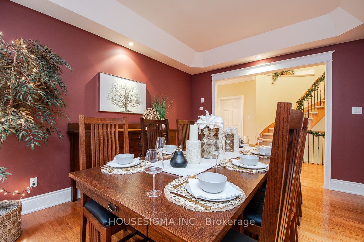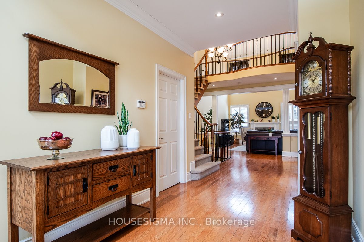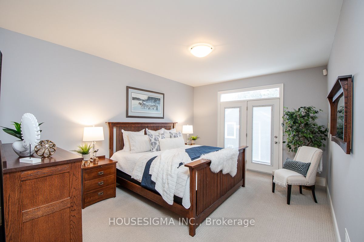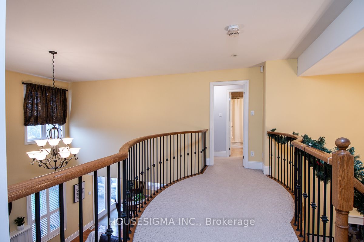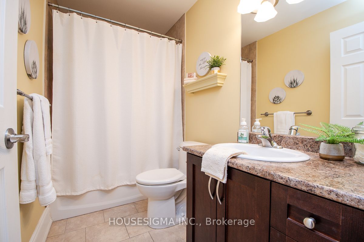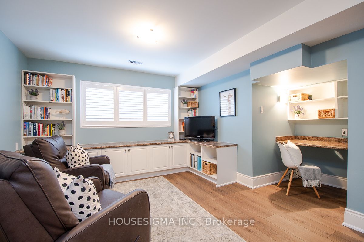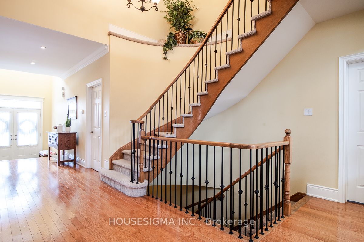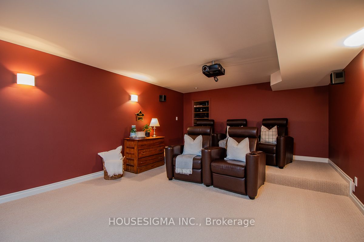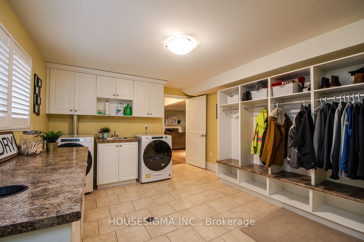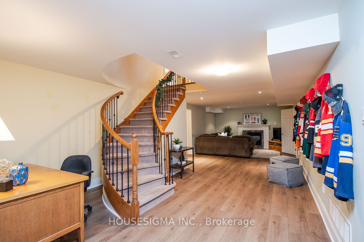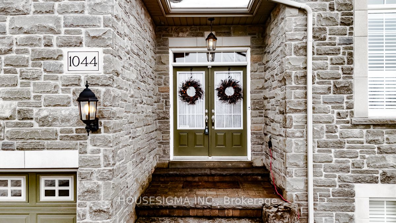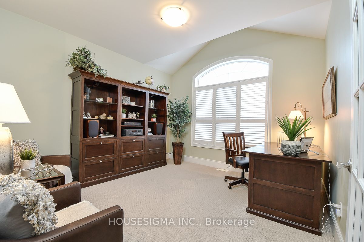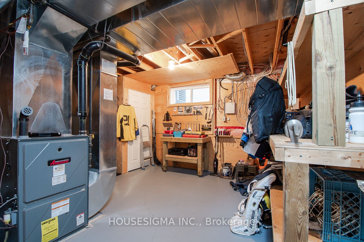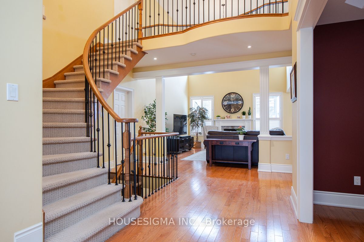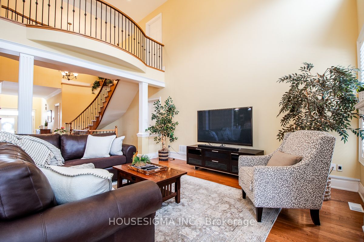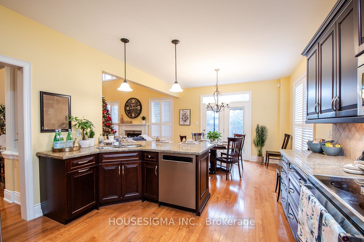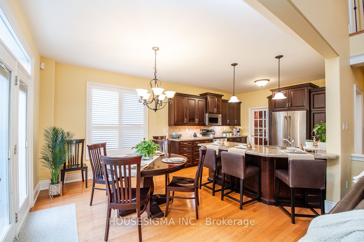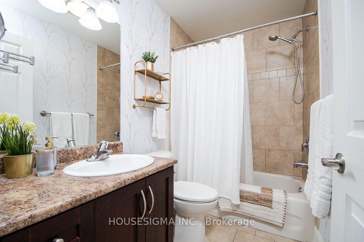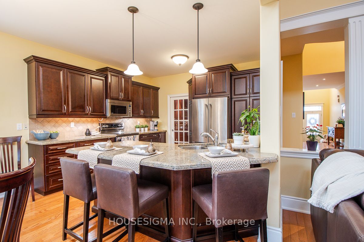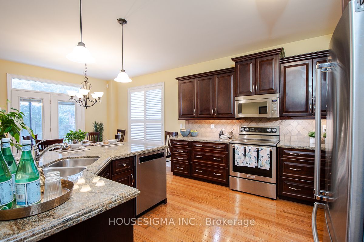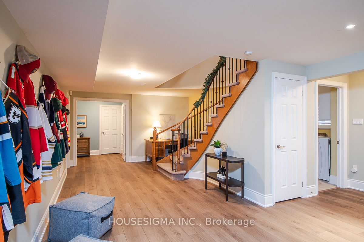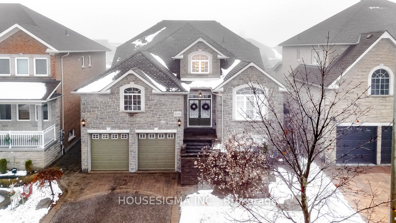
$1,499,000
Est. Payment
$5,725/mo*
*Based on 20% down, 4% interest, 30-year term
Listed by HOUSESIGMA INC.
Detached•MLS #E11926019•Price Change
Price comparison with similar homes in Oshawa
Compared to 6 similar homes
28.8% Higher↑
Market Avg. of (6 similar homes)
$1,163,817
Note * Price comparison is based on the similar properties listed in the area and may not be accurate. Consult licences real estate agent for accurate comparison
Room Details
| Room | Features | Level |
|---|---|---|
Dining Room 4.21 × 3.36 m | Combined w/KitchenHardwood FloorLarge Window | Main |
Kitchen 3.87 × 3.67 m | Open ConceptCentre IslandGranite Counters | Main |
Primary Bedroom 3.69 × 4.72 m | 5 Pc EnsuiteHis and Hers ClosetsWalk-Out | Main |
Bedroom 2 3.69 × 5.94 m | 4 Pc EnsuiteWalk-In Closet(s)Large Window | Upper |
Bedroom 3 3.77 × 5.91 m | 4 Pc EnsuiteWalk-In Closet(s)Large Window | Upper |
Bedroom 4 3.7 × 3.3 m | 4 Pc BathAbove Grade WindowLarge Closet | Lower |
Client Remarks
This Executive Bungaloft In Maxwell Village Is Truly A Masterpiece & PRICED TO SELL! Offering Luxurious Living Spaces & Thoughtful Upgrades That Cater To Comfort, Style & Functionality. 4000' Of Finished Living Space! The Elegant Stone Walkup To The Majestic Entrance, Is Only The Beginning. The Grand Entrance Will Overwhelm You With Anticipation & Expectations Of Class & Elegance. Our Tour Begins With A Formal Executive Office With Grand Windows Overlooking Swiss Height Park & Access To The Main Floor 2-Piece Washroom. Continuing Onto The Formal Dining Room, A Sophisticated Kitchen With Open Concept To The Breakfast Area & Great Room Showcasing The 19' Vaulted Ceilings. The Main Floor Primary Bedroom Includes All The Upgrades & Finishes You Will Expect From This Stunning Home. The Loft Comprises Of 2 Spacious Bedrooms Each With Private Ensuites And Walk-In Closets. These 2nd and 3rd Bedrooms Are Separated By A Seemingly Floating Archway. The Spacious Garage Has Extra Room For Storage & Also Boasts 2 Access Points To The Inside Of The Home - The First To The Main Floor & The Second To The Lower Level. The Lower Level Is Finished And Continues To Impress... A Large Bedroom, 4-Piece Bathroom, Massive Recreation Room, A Second Spacious Office With Built-In Shelving, A Cold Cellar, Extra Storage Rooms, And Of Course A Theatre Room. The Maintenance Free Backyard Includes Artificial Turf, A Stunning Water Feature, A Garden Shed, And A Hot Tub. The Professionally Landscaped Front Yard Includes In-Ground Sprinklers. **EXTRAS** Pride Of Ownership Is Evident Throughout This Meticulous Home!
About This Property
1044 Swiss Heights, Oshawa, L1K 3B4
Home Overview
Basic Information
Walk around the neighborhood
1044 Swiss Heights, Oshawa, L1K 3B4
Shally Shi
Sales Representative, Dolphin Realty Inc
English, Mandarin
Residential ResaleProperty ManagementPre Construction
Mortgage Information
Estimated Payment
$0 Principal and Interest
 Walk Score for 1044 Swiss Heights
Walk Score for 1044 Swiss Heights

Book a Showing
Tour this home with Shally
Frequently Asked Questions
Can't find what you're looking for? Contact our support team for more information.
Check out 100+ listings near this property. Listings updated daily
See the Latest Listings by Cities
1500+ home for sale in Ontario

Looking for Your Perfect Home?
Let us help you find the perfect home that matches your lifestyle
