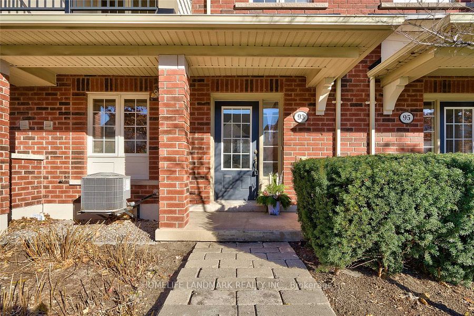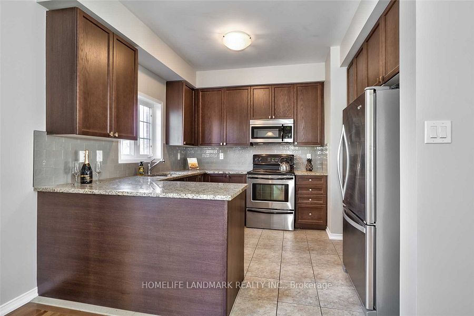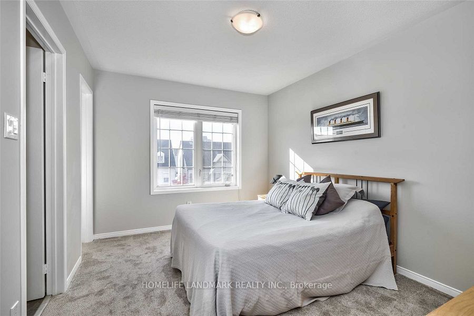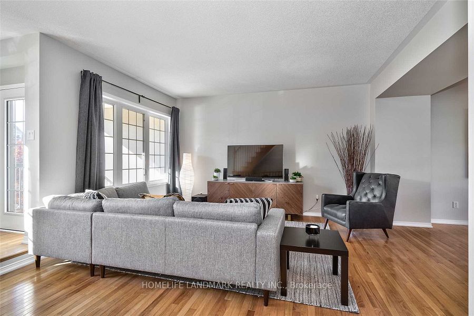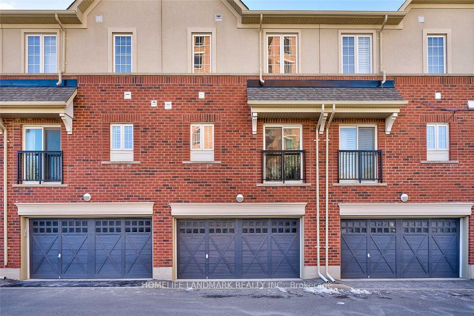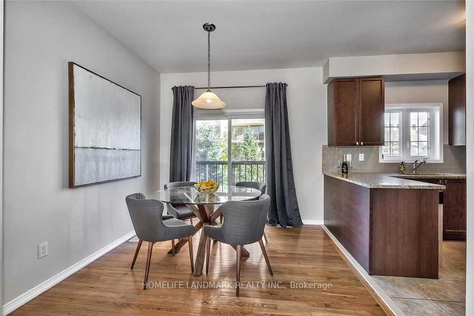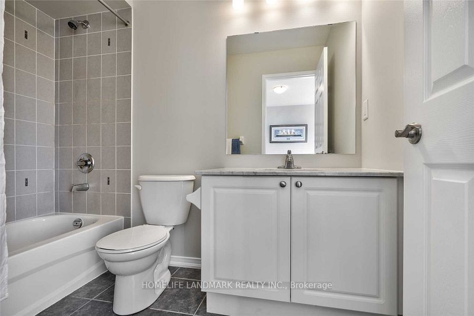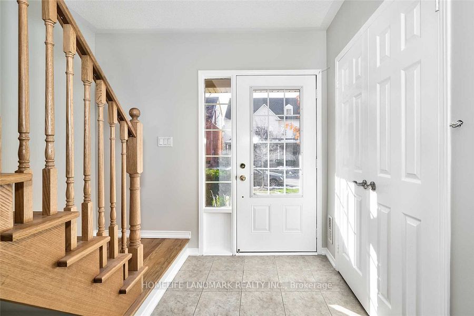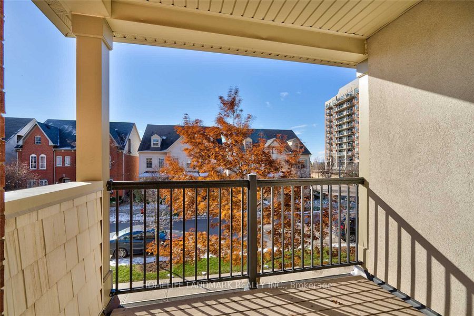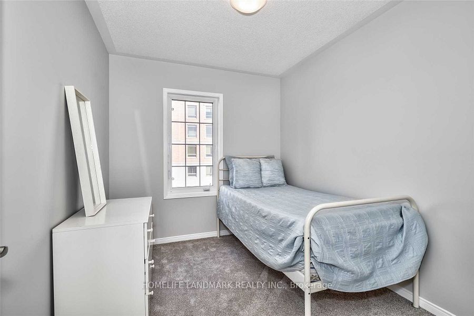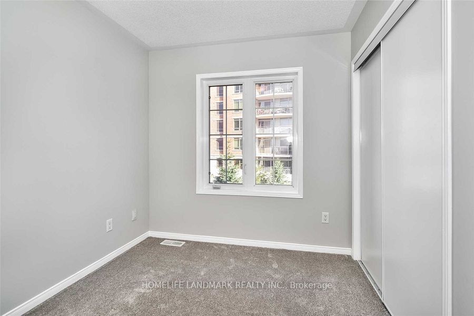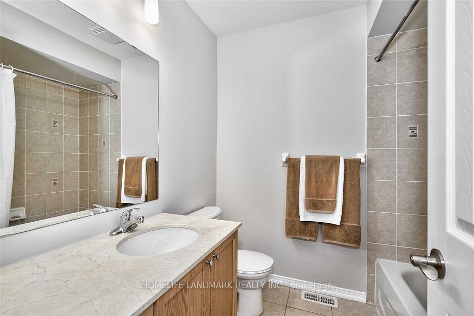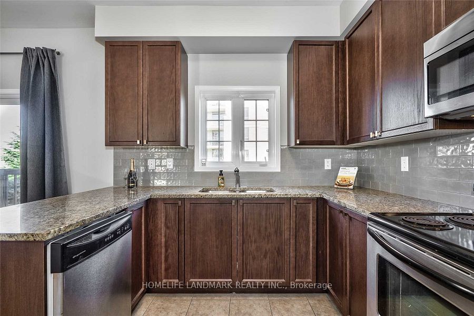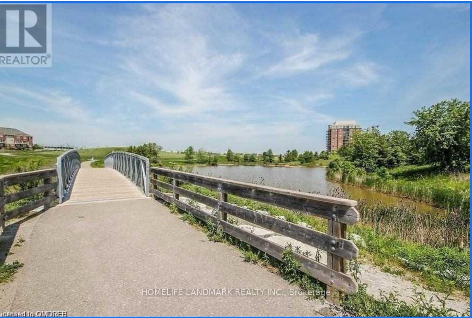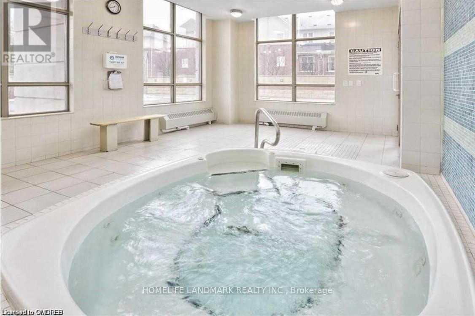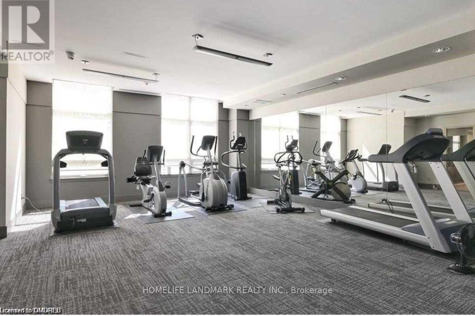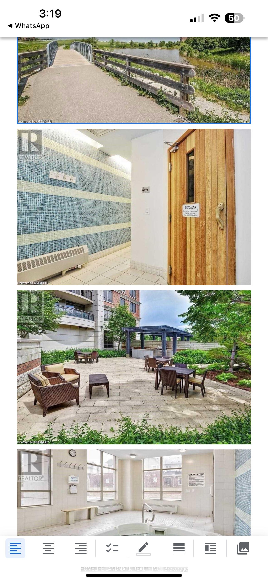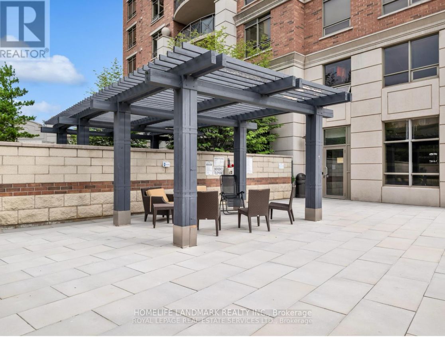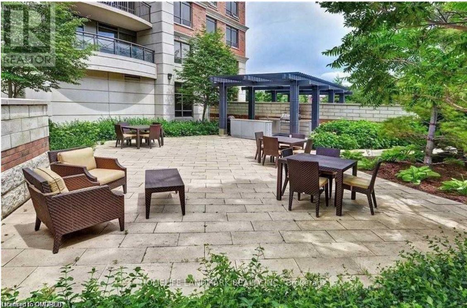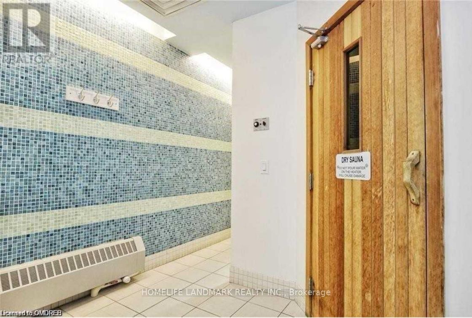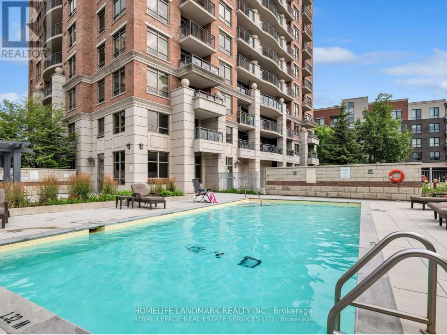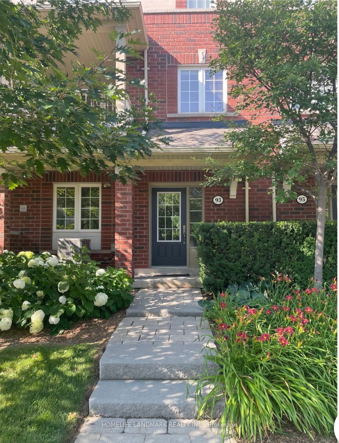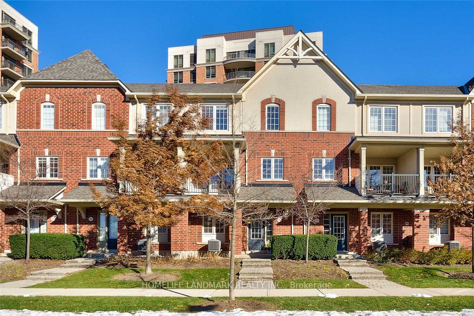
$875,000
Est. Payment
$3,342/mo*
*Based on 20% down, 4% interest, 30-year term
Listed by HOMELIFE LANDMARK REALTY INC.
Condo Townhouse•MLS #W12050584•New
Included in Maintenance Fee:
Building Insurance
Common Elements
Water
Parking
Price comparison with similar homes in Oakville
Compared to 24 similar homes
-14.9% Lower↓
Market Avg. of (24 similar homes)
$1,027,817
Note * Price comparison is based on the similar properties listed in the area and may not be accurate. Consult licences real estate agent for accurate comparison
Room Details
| Room | Features | Level |
|---|---|---|
Living Room 4.42 × 4.06 m | Hardwood FloorW/O To Balcony | Second |
Dining Room 3.43 × 2.92 m | Hardwood FloorJuliette Balcony | Second |
Kitchen 3.48 × 2.82 m | Ceramic FloorStainless Steel ApplGranite Counters | Second |
Primary Bedroom 3.89 × 3 m | Broadloom4 Pc Ensuite | Second |
Bedroom 2 3.4 × 2.44 m | BroadloomCloset | Second |
Bedroom 3 3.05 × 2.51 m | BroadloomCloset | Third |
Client Remarks
Beautiful 3-Bed, 2.5-Bath Upscale Townhouse (Approx. 1482 Sq. Ft.) in Oakville's Highly Desirable Oak Park Community. This stylish home features a spacious foyer with in-suite laundry and direct access to a double car garage (with automatic door opener).The main level includes a powder room, a bright living room with walk-out to a covered balcony, a separate dining area with Juliette balcony, and a spacious kitchen with tiled backsplash, granite countertops, pantry, double sinks, and stainless steel appliances. Upstairs, the primary bedroom offers a 4-piece ensuite and walk-in closet, accompanied by two more well-sized bedrooms and a full 4-piece bath. Modern lighting fixtures are upgraded throughout. Ideally situated with a very high walkability score, this home is just steps from scenic trails, a children's playground, and a variety of shops including Walmart, Superstore, cafés, and restaurants. Perfect for making the most of sunny days! Set within a quiet, well-maintained complex, residents also enjoy excellent amenities including a gym, sauna, jacuzzi, and pool. Surrounded by peaceful, respectful neighbors, this home offers a perfect balance of comfort, convenience, and community in the heart of Oakville. Photos were taken before the property was tenanted.
About This Property
93 Georgian Drive, Oakville, L6H 0E7
Home Overview
Basic Information
Amenities
Indoor Pool
Gym
Sauna
Walk around the neighborhood
93 Georgian Drive, Oakville, L6H 0E7
Shally Shi
Sales Representative, Dolphin Realty Inc
English, Mandarin
Residential ResaleProperty ManagementPre Construction
Mortgage Information
Estimated Payment
$0 Principal and Interest
 Walk Score for 93 Georgian Drive
Walk Score for 93 Georgian Drive

Book a Showing
Tour this home with Shally
Frequently Asked Questions
Can't find what you're looking for? Contact our support team for more information.
Check out 100+ listings near this property. Listings updated daily
See the Latest Listings by Cities
1500+ home for sale in Ontario

Looking for Your Perfect Home?
Let us help you find the perfect home that matches your lifestyle
